Kitchen with Light Wood Cabinets and Black Backsplash Ideas
Refine by:
Budget
Sort by:Popular Today
161 - 180 of 3,536 photos
Item 1 of 3
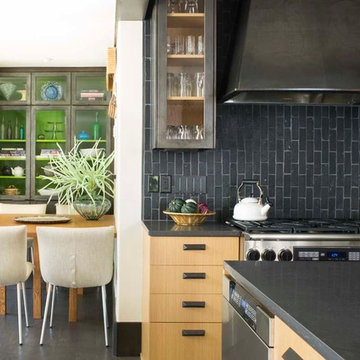
Kimberly Gavin
Inspiration for a mid-sized modern l-shaped dark wood floor eat-in kitchen remodel in Denver with flat-panel cabinets, quartz countertops, black backsplash, stone tile backsplash, stainless steel appliances, an island and light wood cabinets
Inspiration for a mid-sized modern l-shaped dark wood floor eat-in kitchen remodel in Denver with flat-panel cabinets, quartz countertops, black backsplash, stone tile backsplash, stainless steel appliances, an island and light wood cabinets
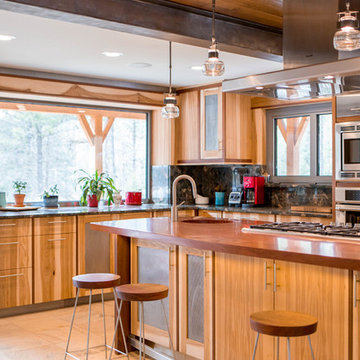
This cabin overlooks Grant Creek in gorgeous Montana. A modern rustic kitchen with layered wood details, steel beams, stainless steel appliances and hood range.
The modern European tilt turn aluminum windows allow plenty of light and views in. The home owners opted for a light grey powder coated finish to accentuate the steel beams used throughout the space.
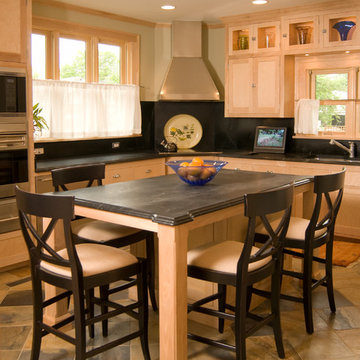
Inspiration for a mid-sized transitional l-shaped slate floor and multicolored floor eat-in kitchen remodel in Milwaukee with a double-bowl sink, shaker cabinets, light wood cabinets, granite countertops, black backsplash, stone slab backsplash, an island and stainless steel appliances
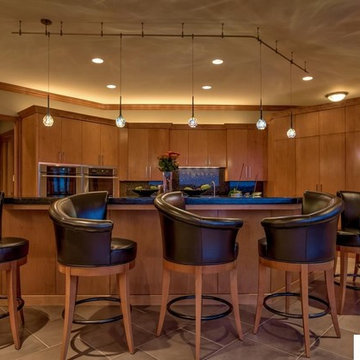
Home built by Arjay Builders Inc.
Huge trendy single-wall porcelain tile eat-in kitchen photo in Omaha with a drop-in sink, flat-panel cabinets, light wood cabinets, granite countertops, black backsplash, stone slab backsplash, stainless steel appliances and an island
Huge trendy single-wall porcelain tile eat-in kitchen photo in Omaha with a drop-in sink, flat-panel cabinets, light wood cabinets, granite countertops, black backsplash, stone slab backsplash, stainless steel appliances and an island
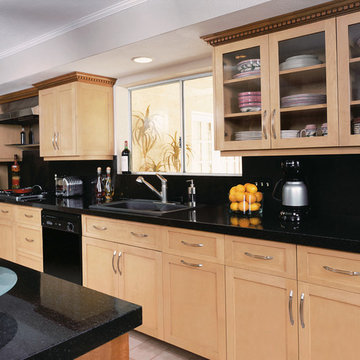
This contemporary kitchen has a recycled glass counter top and back splash called Nero Galaxy. The counter material is 1/4" thick and can be placed on top of existing counters or new cabinets. The counter is stain resistant, heat resistant, impact resistant and it does not need to be sealed. There are many colors, from red, blue and green to greys, whites and black. This material can also be used as floor and wall tiles.
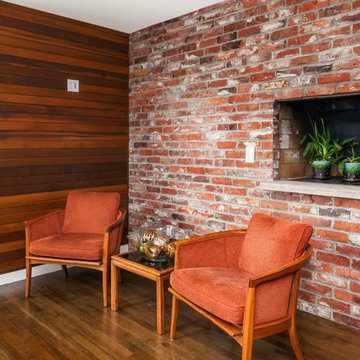
Open concept kitchen - large 1960s u-shaped medium tone wood floor open concept kitchen idea in Seattle with an undermount sink, flat-panel cabinets, light wood cabinets, quartz countertops, black backsplash, cement tile backsplash, stainless steel appliances and an island
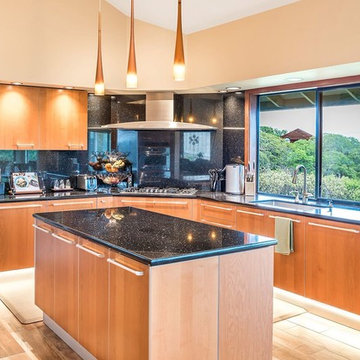
Large mountain style u-shaped medium tone wood floor and brown floor eat-in kitchen photo in San Francisco with an undermount sink, flat-panel cabinets, light wood cabinets, quartz countertops, black backsplash, stone slab backsplash, stainless steel appliances and an island
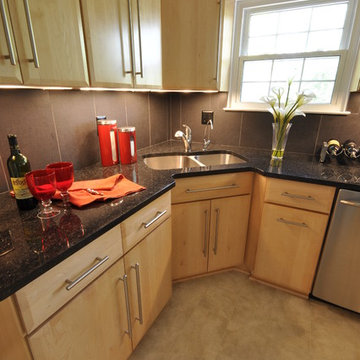
Black countertops contrast the light wood contemporary cabinets. Black outlet covers and vertically oriented back splash tile finish the look.
Mid-sized trendy u-shaped ceramic tile kitchen photo in DC Metro with an undermount sink, flat-panel cabinets, light wood cabinets, granite countertops, black backsplash, ceramic backsplash and stainless steel appliances
Mid-sized trendy u-shaped ceramic tile kitchen photo in DC Metro with an undermount sink, flat-panel cabinets, light wood cabinets, granite countertops, black backsplash, ceramic backsplash and stainless steel appliances
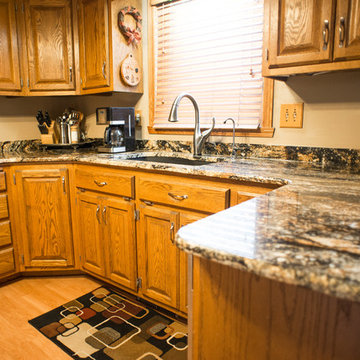
Rick Abbott
Example of a mid-sized classic u-shaped light wood floor eat-in kitchen design in Jacksonville with an undermount sink, raised-panel cabinets, light wood cabinets, granite countertops, black backsplash, stone slab backsplash, stainless steel appliances and a peninsula
Example of a mid-sized classic u-shaped light wood floor eat-in kitchen design in Jacksonville with an undermount sink, raised-panel cabinets, light wood cabinets, granite countertops, black backsplash, stone slab backsplash, stainless steel appliances and a peninsula
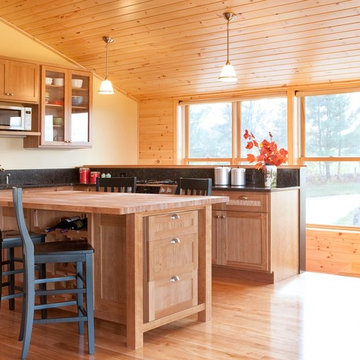
Architect Name: Jesse Thompson
Architecture Firm: Kaplan Thompson Architects
Our clients were looking to begin their journey from Texas to Maine with this modest house that sits over a two stall horse barn, claiming dramatic views of Mt Washington in New Hampshire directly to the west. The house works within a classic Maine archetype of a steeply pitched gable roof, double hung windows and cedar shingles and clapboard.
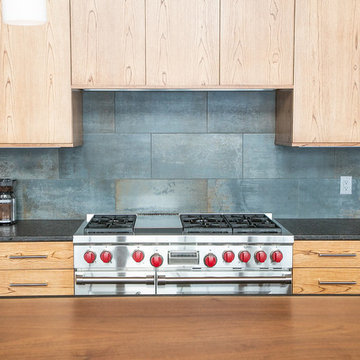
Designer: Paul Dybdahl
Photographer: Shanna Wolf
Designer’s Note: One of the main project goals was to develop a kitchen space that complimented the homes quality while blending elements of the new kitchen space with the homes eclectic materials.
Japanese Ash veneers were chosen for the main body of the kitchen for it's quite linear appeals. Quarter Sawn White Oak, in a natural finish, was chosen for the island to compliment the dark finished Quarter Sawn Oak floor that runs throughout this home.
The west end of the island, under the Walnut top, is a metal finished wood. This was to speak to the metal wrapped fireplace on the west end of the space.
A massive Walnut Log was sourced to create the 2.5" thick 72" long and 45" wide (at widest end) living edge top for an elevated seating area at the island. This was created from two pieces of solid Walnut, sliced and joined in a book-match configuration.
The homeowner loves the new space!!
Cabinets: Premier Custom-Built
Countertops: Leathered Granite The Granite Shop of Madison
Location: Vermont Township, Mt. Horeb, WI
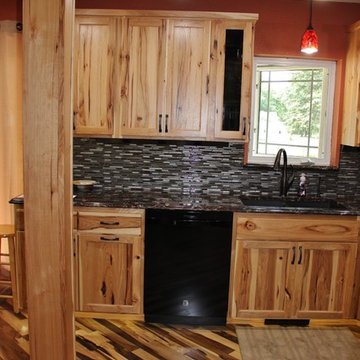
Backwoods Designs LLC
Inspiration for a large rustic l-shaped medium tone wood floor eat-in kitchen remodel in Minneapolis with an undermount sink, flat-panel cabinets, light wood cabinets, quartz countertops, black backsplash, glass tile backsplash, black appliances and no island
Inspiration for a large rustic l-shaped medium tone wood floor eat-in kitchen remodel in Minneapolis with an undermount sink, flat-panel cabinets, light wood cabinets, quartz countertops, black backsplash, glass tile backsplash, black appliances and no island
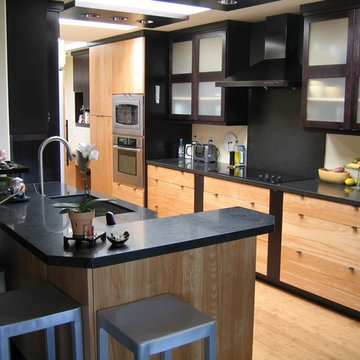
Removing the doorway and wall segment opens up this galley kitchen and makes it feel much larger. Red birch cabinets with black stained red birch accents lend a warm Asian feel to the contemporary design. Black transoms with stainless trims make recessed lighting into a statement.
Anastasia Berta
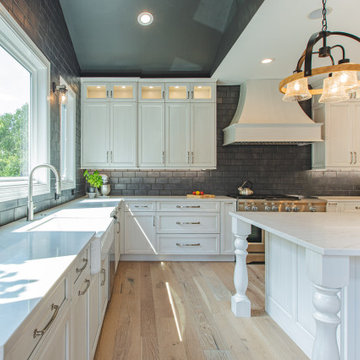
Inspiration for a large timeless u-shaped light wood floor and beige floor enclosed kitchen remodel in DC Metro with recessed-panel cabinets, light wood cabinets, marble countertops, black backsplash, subway tile backsplash, paneled appliances, an island and white countertops
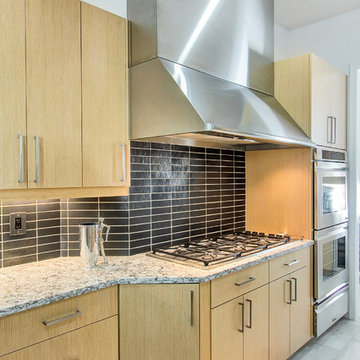
Mid-century modern kitchen and butler's pantry by Kitchen Design Concepts in Plano, TX.
This kitchen features Ultra Craft Rift Cut Oak (vertical) with a Natural finish in the Slab door style, Rehau Metal Tambour Door, Pratt & Larsen 3x8 "Metallic C602" tile backsplash in a straight lay, 3cm Cambria Bellingham countertops, Daltile Exquisite Ivory 12x24 porcelain floor tiles layed in a brick pattern, Blanco sinks, and appliances from Dacor including a 54" wall hood and 36" gas cooktop.
Photo Credit: Unique Exposure Photography

Sherri Rosson
Mid-sized mountain style l-shaped ceramic tile enclosed kitchen photo in Birmingham with a double-bowl sink, recessed-panel cabinets, light wood cabinets, granite countertops, black backsplash, stone tile backsplash, stainless steel appliances and an island
Mid-sized mountain style l-shaped ceramic tile enclosed kitchen photo in Birmingham with a double-bowl sink, recessed-panel cabinets, light wood cabinets, granite countertops, black backsplash, stone tile backsplash, stainless steel appliances and an island
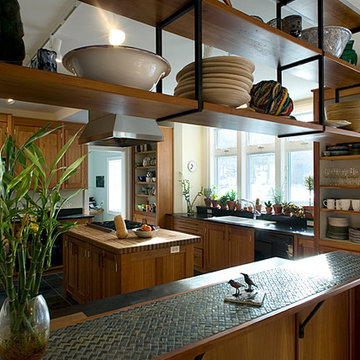
This project is a small, new house for an artist and a craftsman was driven by clean, transparent lines with a magnificent vista over the Hudson Valley. Cleaner, modern industrial vocabulary was the palette for this project. It also included separate painting and workshop studios.
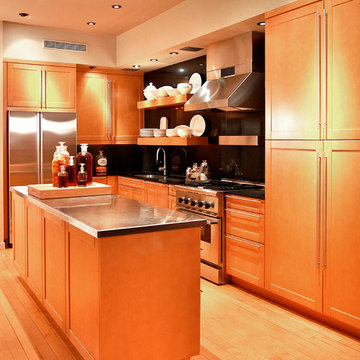
JG Mansfield
Example of a mid-sized transitional u-shaped light wood floor eat-in kitchen design in New York with shaker cabinets, light wood cabinets, stainless steel countertops, black backsplash, stainless steel appliances and an island
Example of a mid-sized transitional u-shaped light wood floor eat-in kitchen design in New York with shaker cabinets, light wood cabinets, stainless steel countertops, black backsplash, stainless steel appliances and an island

Elizabeth Haynes
Large mountain style l-shaped light wood floor and beige floor open concept kitchen photo in Boston with a farmhouse sink, shaker cabinets, light wood cabinets, concrete countertops, black backsplash, ceramic backsplash, stainless steel appliances, an island and gray countertops
Large mountain style l-shaped light wood floor and beige floor open concept kitchen photo in Boston with a farmhouse sink, shaker cabinets, light wood cabinets, concrete countertops, black backsplash, ceramic backsplash, stainless steel appliances, an island and gray countertops
Kitchen with Light Wood Cabinets and Black Backsplash Ideas
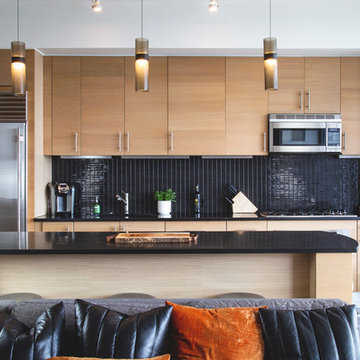
Inspired by a design scheme described as “moody masculine” in this New York City residence, designer Susanne Fox created a dark, simple, and modern look for this gorgeous open kitchen in Midtown.
Nemo Tile’s Glazed Stack mosaic in glossy black was selected for the backsplash. The contrast between the dark glazing and the light wood cabinets creates a beautiful sleek look while the natural light plays on the tile and creates gorgeous movement through the space.
9





