Kitchen with Light Wood Cabinets and Black Backsplash Ideas
Refine by:
Budget
Sort by:Popular Today
121 - 140 of 3,536 photos
Item 1 of 3
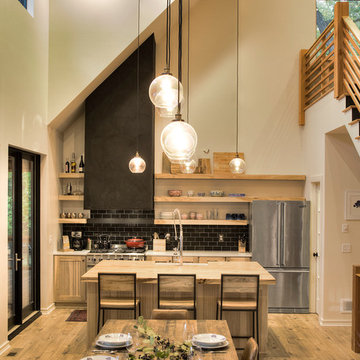
Inspiration for a mid-sized modern single-wall light wood floor eat-in kitchen remodel in Minneapolis with a farmhouse sink, flat-panel cabinets, light wood cabinets, solid surface countertops, black backsplash, subway tile backsplash, stainless steel appliances, an island and white countertops

Inspiration for a mid-sized eclectic u-shaped dark wood floor and brown floor eat-in kitchen remodel in Boston with an undermount sink, flat-panel cabinets, light wood cabinets, soapstone countertops, black backsplash, stone slab backsplash, colored appliances, an island and black countertops
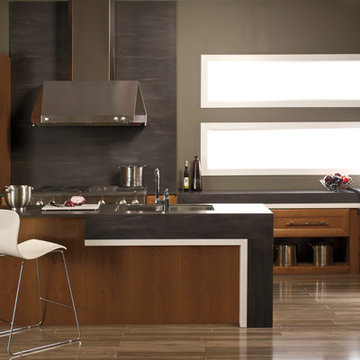
Kitchen - large contemporary l-shaped medium tone wood floor kitchen idea in New York with a double-bowl sink, recessed-panel cabinets, light wood cabinets, black backsplash, stainless steel appliances and an island
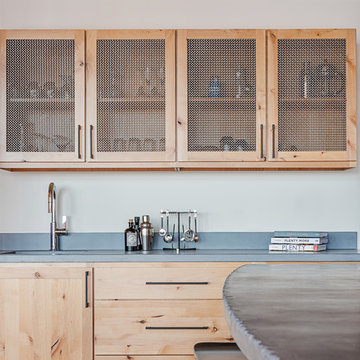
Elizabeth Haynes
Open concept kitchen - large rustic l-shaped light wood floor and beige floor open concept kitchen idea in New York with a farmhouse sink, shaker cabinets, light wood cabinets, concrete countertops, black backsplash, ceramic backsplash, stainless steel appliances, an island and gray countertops
Open concept kitchen - large rustic l-shaped light wood floor and beige floor open concept kitchen idea in New York with a farmhouse sink, shaker cabinets, light wood cabinets, concrete countertops, black backsplash, ceramic backsplash, stainless steel appliances, an island and gray countertops
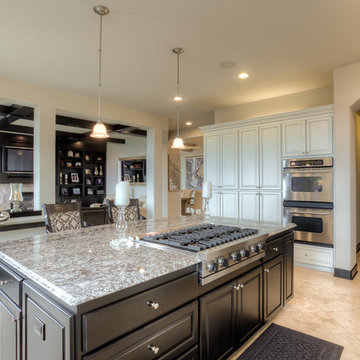
A kitchen and dining area with dark wooden built-in shelves, granite kitchen island with dark wood cabinets, wooden breakfast table, pendant lighting, classic patterned chairs, white kitchen cabinets, server table, and tile flooring.
Designed by Michelle Yorke Interiors who also serves Issaquah, Redmond, Sammamish, Mercer Island, Kirkland, Medina, Seattle, and Clyde Hill.
For more about Michelle Yorke, click here: https://michelleyorkedesign.com/
To learn more about this project, click here: https://michelleyorkedesign.com/issaquah-remodel/
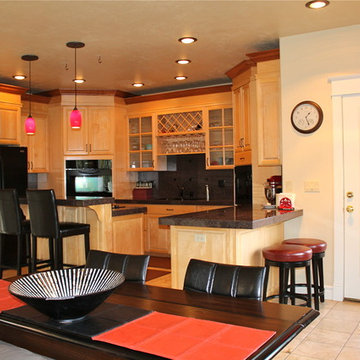
Example of a mid-sized trendy u-shaped travertine floor open concept kitchen design in Other with an undermount sink, glass-front cabinets, light wood cabinets, black backsplash, stone tile backsplash, black appliances, two islands and granite countertops
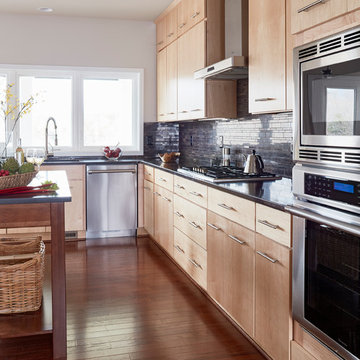
Kip Dawkins
Example of a mid-sized minimalist l-shaped medium tone wood floor and brown floor open concept kitchen design in Other with a double-bowl sink, flat-panel cabinets, light wood cabinets, quartz countertops, black backsplash, stone tile backsplash, stainless steel appliances and an island
Example of a mid-sized minimalist l-shaped medium tone wood floor and brown floor open concept kitchen design in Other with a double-bowl sink, flat-panel cabinets, light wood cabinets, quartz countertops, black backsplash, stone tile backsplash, stainless steel appliances and an island
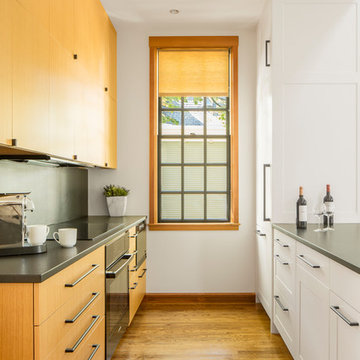
TEAM
Architect: LDa Architecture & Interiors
Interior Design: Kennerknecht Design Group
Builder: Shanks Engineering & Construction, LLC
Cabinetry Designer: Venegas & Company
Photographer: Sean Litchfield Photography
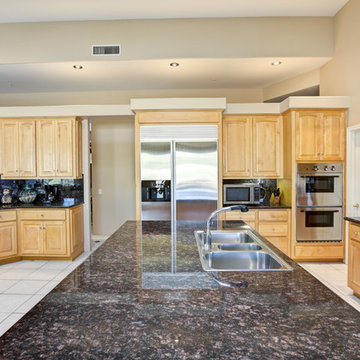
Inspiration for a huge timeless u-shaped linoleum floor and gray floor enclosed kitchen remodel in Other with a triple-bowl sink, raised-panel cabinets, light wood cabinets, granite countertops, stone slab backsplash, stainless steel appliances, an island, black backsplash and black countertops
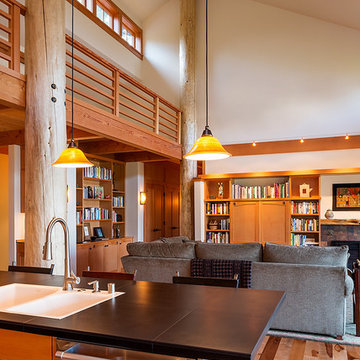
Adding clerestory windows especially where there is a high ceiling minimizes the need for lighting during the day and washes the room with natural light. Only a few track lights and spot lights were used in this great room!
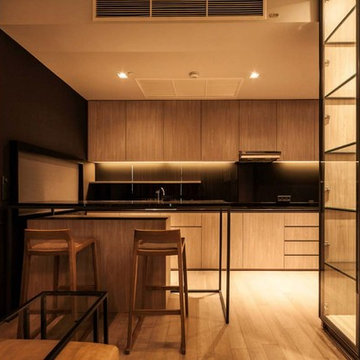
Example of a mid-sized minimalist single-wall light wood floor open concept kitchen design in New York with an undermount sink, flat-panel cabinets, light wood cabinets, solid surface countertops, black backsplash, glass sheet backsplash, paneled appliances and a peninsula
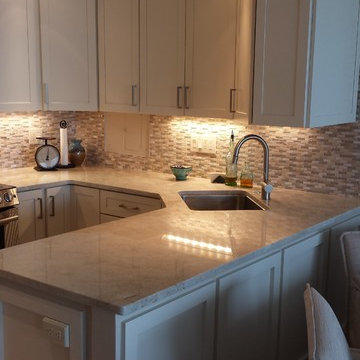
Inspiration for a small contemporary u-shaped light wood floor eat-in kitchen remodel in Philadelphia with an undermount sink, shaker cabinets, light wood cabinets, granite countertops, black backsplash, glass sheet backsplash, stainless steel appliances and a peninsula
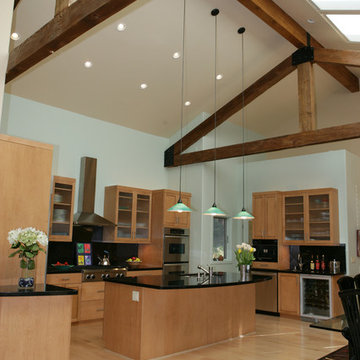
Alpine Custom Interiors works closely with you to capture your unique dreams and desires for your next interior remodel or renovation. Beginning with conceptual layouts and design, to construction drawings and specifications, our experienced design team will create a distinct character for each construction project. We fully believe that everyone wins when a project is clearly thought-out, documented, and then professionally executed.

Light and airy, modern Ash flooring framed with travertine tile sets the mood for this contemporary design. The open plan and many windows offer abundant light, while rich colors keep things warm. Floor: 2-1/4” strip European White Ash | Two-Tone Select | Estate Collection smooth surface | square edge | color Natural | Satin Waterborne Poly. For more information please email us at: sales@signaturehardwoods.com
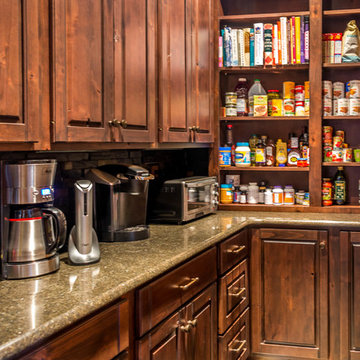
Photo by Mark Karrer
DutchMade, Inc. Cabinetry was provided by Modern Kitchen Design. The homeowner supplied all other materials.
Mid-sized eclectic l-shaped slate floor eat-in kitchen photo in Other with no island, recessed-panel cabinets, light wood cabinets, granite countertops, black backsplash, stone tile backsplash, stainless steel appliances and an undermount sink
Mid-sized eclectic l-shaped slate floor eat-in kitchen photo in Other with no island, recessed-panel cabinets, light wood cabinets, granite countertops, black backsplash, stone tile backsplash, stainless steel appliances and an undermount sink
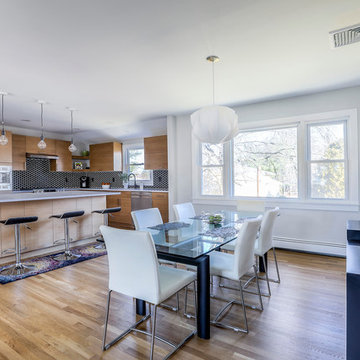
This open concept contemporary kitchen is the hub of the household. With the dining room and living room off of the kitchen it's the perfect place to gather and entertain.
Photos by VLG Photography
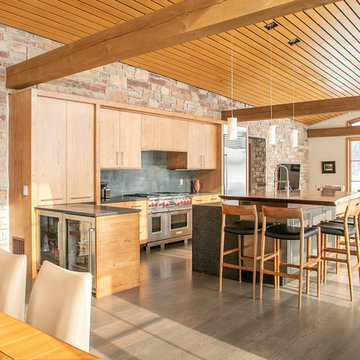
Designer: Paul Dybdahl
Photographer: Shanna Wolf
Designer’s Note: One of the main project goals was to develop a kitchen space that complimented the homes quality while blending elements of the new kitchen space with the homes eclectic materials.
Japanese Ash veneers were chosen for the main body of the kitchen for it's quite linear appeals. Quarter Sawn White Oak, in a natural finish, was chosen for the island to compliment the dark finished Quarter Sawn Oak floor that runs throughout this home.
The west end of the island, under the Walnut top, is a metal finished wood. This was to speak to the metal wrapped fireplace on the west end of the space.
A massive Walnut Log was sourced to create the 2.5" thick 72" long and 45" wide (at widest end) living edge top for an elevated seating area at the island. This was created from two pieces of solid Walnut, sliced and joined in a book-match configuration.
The homeowner loves the new space!!
Cabinets: Premier Custom-Built
Countertops: Leathered Granite The Granite Shop of Madison
Location: Vermont Township, Mt. Horeb, WI
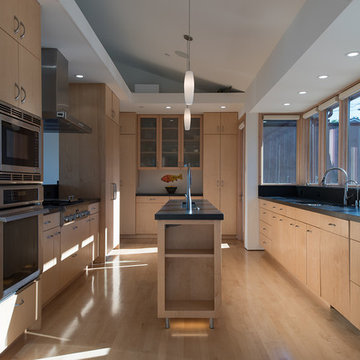
This house for two technology executives and their son takes advantage of a stunning view over the San Francisco Bay and northern Silicon Valley. Floor to ceiling windows open the kitchen and living areas to the curved Ironwood wood deck outside, while painted casement windows present a more restrained face to the street. Vertical cedar siding, pigmented cement plaster and a simple dark roof are punctuated by a deep red vent pipe and entry trellis on the exterior. A subtle curving stairway of floating maple treads leads to the studio and lower bedrooms, while the adjacent main floor office is enclosed by glass. High central clerestory windows flood the interior with daylight.
Cia Gould
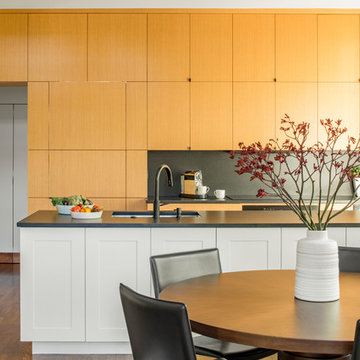
TEAM
Architect: LDa Architecture & Interiors
Interior Design: Kennerknecht Design Group
Builder: Shanks Engineering & Construction, LLC
Cabinetry Designer: Venegas & Company
Photographer: Sean Litchfield Photography
Kitchen with Light Wood Cabinets and Black Backsplash Ideas
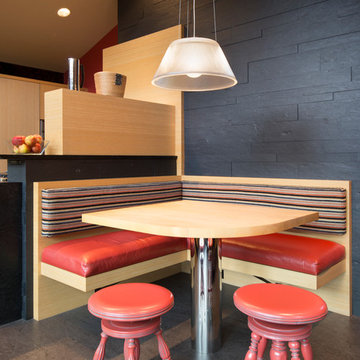
Breakfast area featuring built-in banquette, polished stainless steel pedestal table base, slate wall in graduated sizes to echo exterior siding, Marmoleum floor, Bamboo cabinetry, soapstone countertops, refinished antique piano stools, glass pendant light
Photo: Michael R. Timmer
7





