Kitchen with Light Wood Cabinets and Granite Countertops Ideas
Refine by:
Budget
Sort by:Popular Today
101 - 120 of 22,439 photos
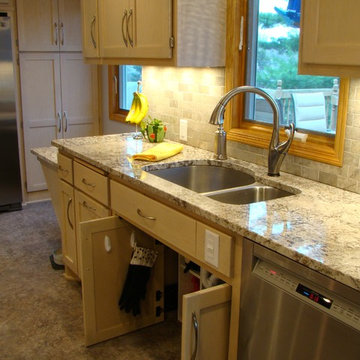
This 1950's kitchen need upgrading, but when (2) sisters Elaine and Janet moved in, it required accessible renovation to meet their needs. Photo by Content Craftsmen

Eat-in kitchen - small coastal galley laminate floor eat-in kitchen idea in San Francisco with a drop-in sink, raised-panel cabinets, light wood cabinets, granite countertops, beige backsplash, stone tile backsplash, stainless steel appliances, no island and beige countertops
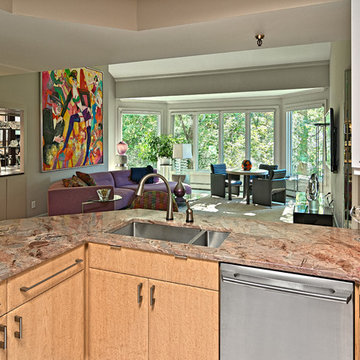
The kitchen was opened up to the dining room and the living room with the verdant view beyond the large living room bay window.
Interior design by Ron Scolman,
photography by Ehlen Creative.
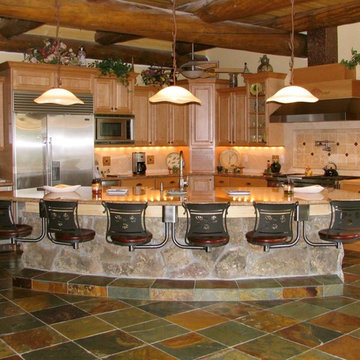
Inspiration for a large timeless l-shaped ceramic tile eat-in kitchen remodel in Salt Lake City with a drop-in sink, glass-front cabinets, light wood cabinets, granite countertops, beige backsplash, ceramic backsplash, stainless steel appliances and an island
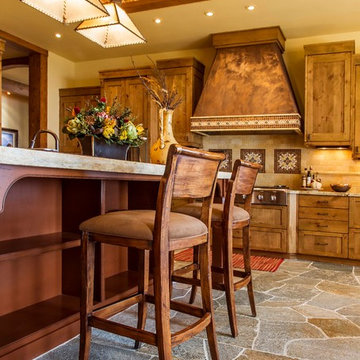
Kasinger-Mastel
Open concept kitchen - large rustic u-shaped open concept kitchen idea in Other with shaker cabinets, light wood cabinets, granite countertops, beige backsplash, subway tile backsplash, paneled appliances and an island
Open concept kitchen - large rustic u-shaped open concept kitchen idea in Other with shaker cabinets, light wood cabinets, granite countertops, beige backsplash, subway tile backsplash, paneled appliances and an island
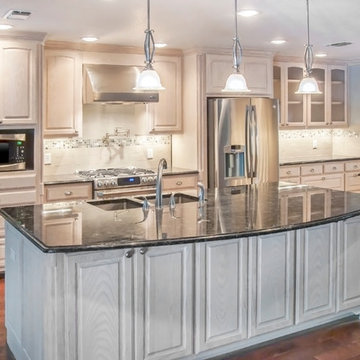
A common complaint from by clients is that their old kitchens are too isolated, so you end up with a lonely cook, or too many people in the kitchen visiting when the cooking needs to be done. The solution is simple—knock out some wall and create a living space which is integrated with the adjacent rooms, making the kitchen the center—or “heart”—of the home.
This is the finished kitchen, open to the living room, with the renovated fireplace. Photo by Mike Medford.
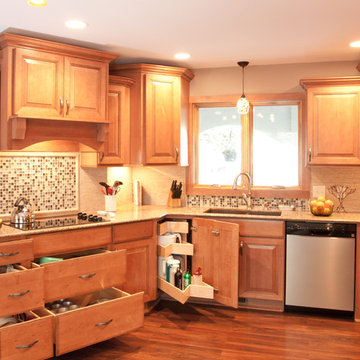
Beautiful Maple cabinets and granite counters create wonderful updated kitchen.
Large trendy u-shaped eat-in kitchen photo in Minneapolis with an undermount sink, raised-panel cabinets, light wood cabinets, granite countertops, multicolored backsplash, stone tile backsplash, stainless steel appliances and no island
Large trendy u-shaped eat-in kitchen photo in Minneapolis with an undermount sink, raised-panel cabinets, light wood cabinets, granite countertops, multicolored backsplash, stone tile backsplash, stainless steel appliances and no island
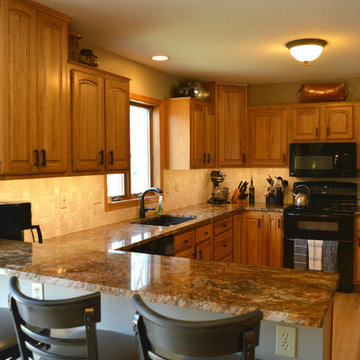
Mid-sized transitional u-shaped light wood floor open concept kitchen photo in Cedar Rapids with an undermount sink, light wood cabinets, granite countertops, beige backsplash, stone tile backsplash, black appliances, no island and shaker cabinets
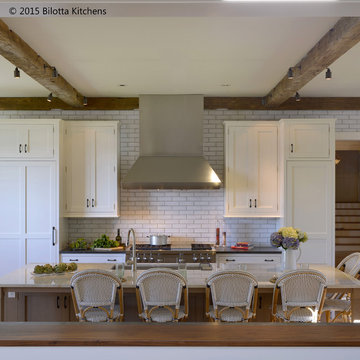
This kitchen was designed by two Bilotta designers, Randy O’Kane and Danielle Florie in concert with Murphy Brothers Contracting and Tim Button of Stedila Design Inc. It is in an existing home which was renovated with an eye to the original structure and neighborhood in Rye. The kitchen itself was an addition, as well as the family room adjacent to the kitchen. The interior wall of the kitchen was the exterior brick of the existing structure. The Waterworks Grove Brickworks tile gives the appearance of the “old” existing brick but painted. The concept was to create a new kitchen with all the up-to-date technology and accessories, but with the feel of an old scullery. We used 1” thick shaker-style Bilotta Collection cabinetry in a custom paint on the perimeter and a custom stain and texture on rift cut white oak for the island. The tall pantry larders cap off the runs of countertop allowing for work tops at each vignette. By using a column refrigerator and freezer in different sizes, we could address refrigeration needs while also addressing symmetry. The Wolf range and the fireplace in the family room are centered on each other which you can see by peeking through to each room. Reclaimed floor and beams help to give this new room that “lived-in” look. Although this kitchen is big enough for catering a large party, it still has a warm family feel with a layout that will serve both functions.
Designer: Randy O’Kane & Danielle Florie, Bilotta Kitchens Photo Credit: Peter Krupenye
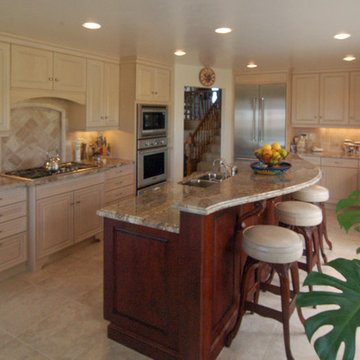
We took a closed in kitchen and expanded it into the adjoining dining room. A light champagne finish on maple cabinetry (with a dark cherry island for contrast) helps to give the room an expansive feel. We took advantage of an existing jog in the wall to form a niche behind the cook-top.
Wood-Mode Fine Custom Cabinetry: Brookhaven's Pelham Manor
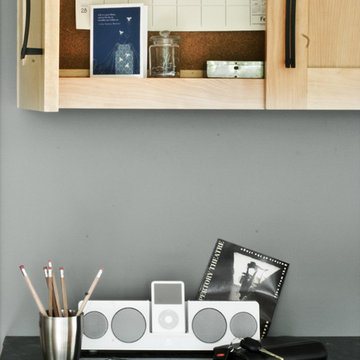
The calendar cabinet and mail sorting area near the garage entry door is a convenient way to organize and have a spot to drop keys. This custom Birch kitchen was made from locally sourced hardwood.
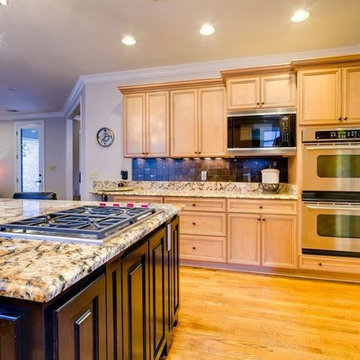
Example of a mid-sized transitional l-shaped eat-in kitchen design in Other with an undermount sink, recessed-panel cabinets, light wood cabinets, granite countertops, brown backsplash, stainless steel appliances and an island
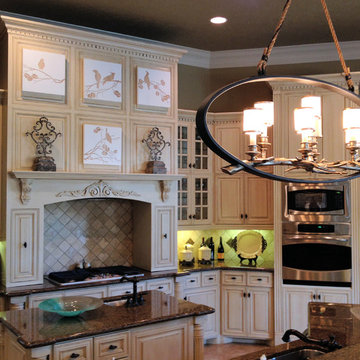
Eat-in kitchen - large transitional u-shaped eat-in kitchen idea in Houston with an undermount sink, raised-panel cabinets, light wood cabinets, granite countertops, beige backsplash, ceramic backsplash, stainless steel appliances and an island

Maharishi Vastu, Japanese-inspired, granite countertops, morning sun, recessed lighting
Large asian u-shaped bamboo floor and beige floor enclosed kitchen photo in Hawaii with a drop-in sink, glass-front cabinets, light wood cabinets, granite countertops, beige backsplash, marble backsplash, stainless steel appliances, an island and green countertops
Large asian u-shaped bamboo floor and beige floor enclosed kitchen photo in Hawaii with a drop-in sink, glass-front cabinets, light wood cabinets, granite countertops, beige backsplash, marble backsplash, stainless steel appliances, an island and green countertops
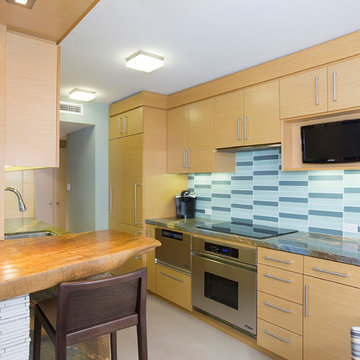
Designed by: Kate Lindberg
McCormick & Wright
Photo taken by: Mindy Mellenbruch
Inspiration for a small contemporary galley travertine floor eat-in kitchen remodel in San Diego with a single-bowl sink, flat-panel cabinets, light wood cabinets, granite countertops, blue backsplash, glass tile backsplash, stainless steel appliances and a peninsula
Inspiration for a small contemporary galley travertine floor eat-in kitchen remodel in San Diego with a single-bowl sink, flat-panel cabinets, light wood cabinets, granite countertops, blue backsplash, glass tile backsplash, stainless steel appliances and a peninsula
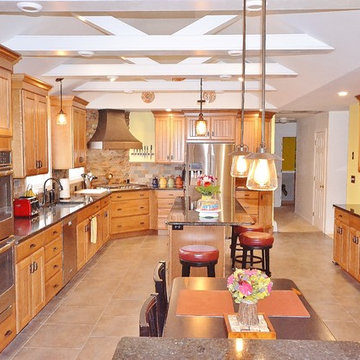
Stunning kitchen remodel. Kabinart cabinetry in the Cottage door style in Cherry wood / Honey wood stain with a chocolate glaze. The countertops are granite with the gorgeous color of Ubatuba. The hood and sinks are copper. The floors are 18x18 porcelain tiles. The backsplash is a natural slate tile. The ceiling was vaulted to open up the space.
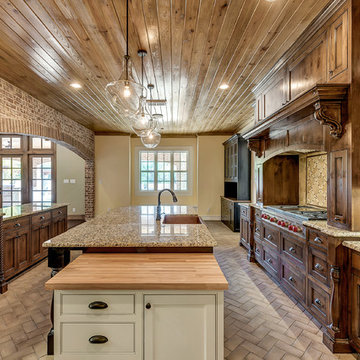
Example of a huge mountain style galley ceramic tile and beige floor eat-in kitchen design in Dallas with a farmhouse sink, recessed-panel cabinets, light wood cabinets, granite countertops, beige backsplash, stone tile backsplash, stainless steel appliances, an island and beige countertops
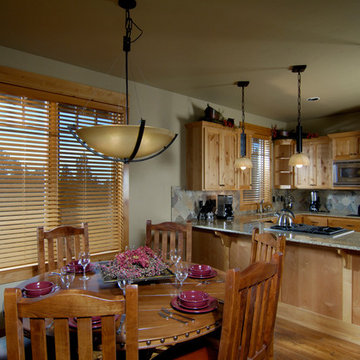
Brasada Ranch Resort - Vista 2 story Cabin by Western Design International
Example of a mid-sized mountain style u-shaped medium tone wood floor eat-in kitchen design in Other with a double-bowl sink, light wood cabinets, granite countertops, stone tile backsplash, stainless steel appliances and a peninsula
Example of a mid-sized mountain style u-shaped medium tone wood floor eat-in kitchen design in Other with a double-bowl sink, light wood cabinets, granite countertops, stone tile backsplash, stainless steel appliances and a peninsula
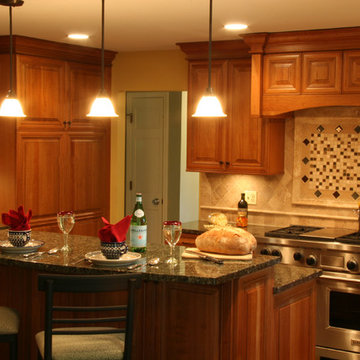
Mid-sized elegant u-shaped light wood floor eat-in kitchen photo in Chicago with an undermount sink, raised-panel cabinets, light wood cabinets, granite countertops, beige backsplash, stone tile backsplash, stainless steel appliances and an island
Kitchen with Light Wood Cabinets and Granite Countertops Ideas
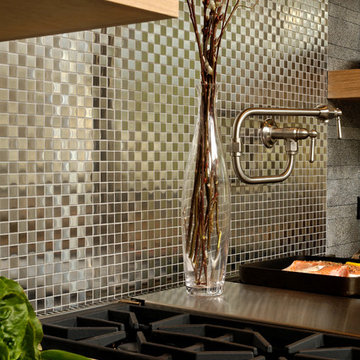
McLean, Virginia Modern Kitchen design by #JenniferGilmer
See more designs on www.gilmerkitchens.com
Eat-in kitchen - mid-sized contemporary galley dark wood floor eat-in kitchen idea in DC Metro with flat-panel cabinets, light wood cabinets, granite countertops, stainless steel appliances, an island, an integrated sink, metal backsplash and metallic backsplash
Eat-in kitchen - mid-sized contemporary galley dark wood floor eat-in kitchen idea in DC Metro with flat-panel cabinets, light wood cabinets, granite countertops, stainless steel appliances, an island, an integrated sink, metal backsplash and metallic backsplash
6





