Kitchen with Light Wood Cabinets and Quartzite Countertops Ideas
Refine by:
Budget
Sort by:Popular Today
81 - 100 of 6,076 photos
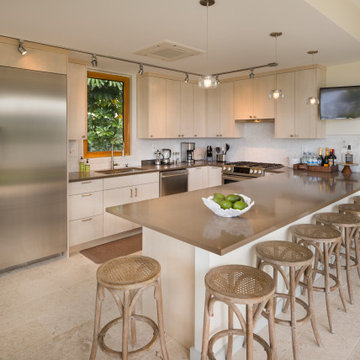
Inspiration for a contemporary u-shaped beige floor kitchen remodel in Hawaii with flat-panel cabinets, light wood cabinets, quartzite countertops, white backsplash, gray countertops, an undermount sink, stainless steel appliances and a peninsula
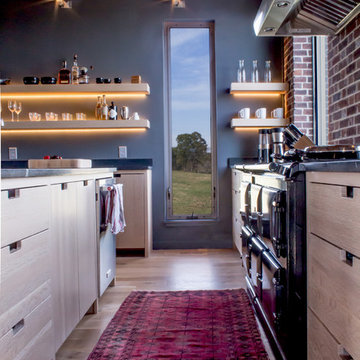
AGA 5 range oven, white oak rift sawn, white oak quarter sawn, brick backsplash
Mid-sized farmhouse u-shaped light wood floor open concept kitchen photo in Nashville with an undermount sink, flat-panel cabinets, light wood cabinets, quartzite countertops, colored appliances and an island
Mid-sized farmhouse u-shaped light wood floor open concept kitchen photo in Nashville with an undermount sink, flat-panel cabinets, light wood cabinets, quartzite countertops, colored appliances and an island
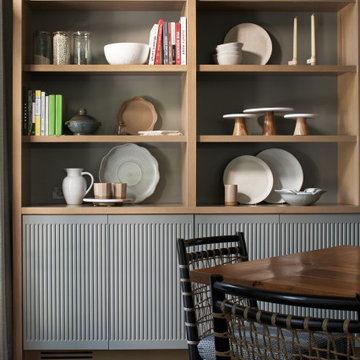
Inspiration for a large transitional l-shaped dark wood floor eat-in kitchen remodel in Kansas City with a single-bowl sink, recessed-panel cabinets, light wood cabinets, quartzite countertops, gray backsplash, stone slab backsplash, stainless steel appliances, an island and black countertops
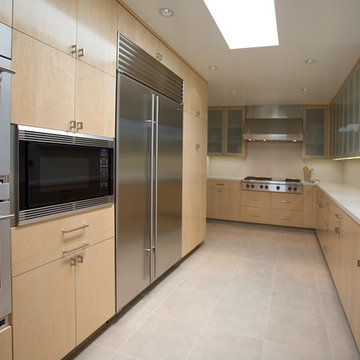
Large minimalist galley porcelain tile enclosed kitchen photo in Los Angeles with a double-bowl sink, flat-panel cabinets, light wood cabinets, quartzite countertops, white backsplash, stone slab backsplash, stainless steel appliances and no island
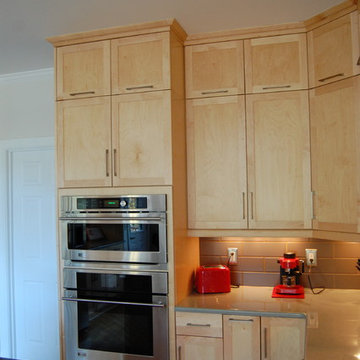
This contemporary kitchen features double stacked natural maple shaker door cabinets and two toned quartz countertops.
Photo Credit: Rima Nasser
Inspiration for a contemporary u-shaped eat-in kitchen remodel in Raleigh with an undermount sink, shaker cabinets, light wood cabinets, quartzite countertops, brown backsplash, porcelain backsplash and stainless steel appliances
Inspiration for a contemporary u-shaped eat-in kitchen remodel in Raleigh with an undermount sink, shaker cabinets, light wood cabinets, quartzite countertops, brown backsplash, porcelain backsplash and stainless steel appliances
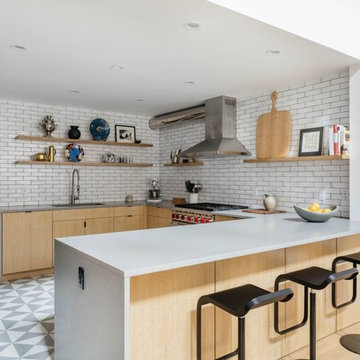
Located in an 1890 Wells Fargo stable and warehouse in the Hamilton Park historic district, this intervention focused on creating a personal, comfortable home in an unusually tall loft space. The living room features 45’ high ceilings. The mezzanine level was conceived as a porous, space-making element that allowed pockets of closed storage, open display, and living space to emerge from pushing and pulling the floor plane.
The newly cantilevered mezzanine breaks up the immense height of the loft and creates a new TV nook and work space. An updated master suite and kitchen streamline the core functions of this loft while the addition of a new window adds much needed daylight to the space. Photo by Nick Glimenakis.
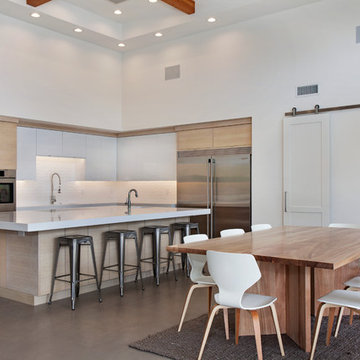
Large trendy l-shaped concrete floor open concept kitchen photo in Orange County with an undermount sink, flat-panel cabinets, light wood cabinets, quartzite countertops, white backsplash, subway tile backsplash, stainless steel appliances and an island
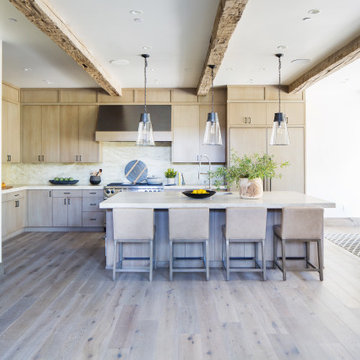
Mountain Modern Kitchen with natural sophisticated accents.
Eat-in kitchen - rustic l-shaped light wood floor eat-in kitchen idea with an integrated sink, light wood cabinets, quartzite countertops, beige backsplash, stone slab backsplash, stainless steel appliances, an island and beige countertops
Eat-in kitchen - rustic l-shaped light wood floor eat-in kitchen idea with an integrated sink, light wood cabinets, quartzite countertops, beige backsplash, stone slab backsplash, stainless steel appliances, an island and beige countertops
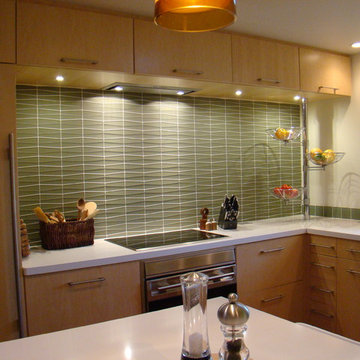
photo liam frederick
Minimalist u-shaped enclosed kitchen photo in Phoenix with an undermount sink, flat-panel cabinets, light wood cabinets, quartzite countertops and stainless steel appliances
Minimalist u-shaped enclosed kitchen photo in Phoenix with an undermount sink, flat-panel cabinets, light wood cabinets, quartzite countertops and stainless steel appliances
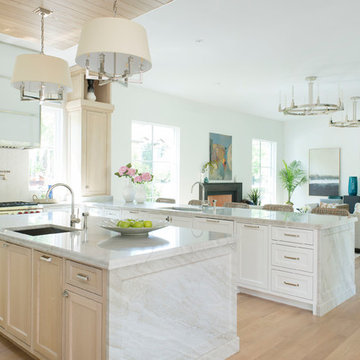
Tuscan u-shaped light wood floor eat-in kitchen photo in Dallas with an undermount sink, shaker cabinets, light wood cabinets, quartzite countertops, white backsplash, ceramic backsplash, stainless steel appliances, an island and gray countertops
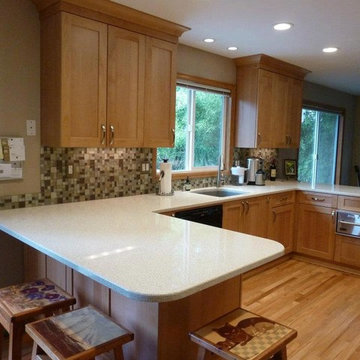
Sollera Fine Cabinetry - Shaker Door - Clear Alder with a Natural Finish. Took out wall between dining room and kitchen to give a open space.
Inspiration for a mid-sized transitional u-shaped light wood floor eat-in kitchen remodel in Seattle with an undermount sink, shaker cabinets, light wood cabinets, quartzite countertops, brown backsplash, glass tile backsplash and stainless steel appliances
Inspiration for a mid-sized transitional u-shaped light wood floor eat-in kitchen remodel in Seattle with an undermount sink, shaker cabinets, light wood cabinets, quartzite countertops, brown backsplash, glass tile backsplash and stainless steel appliances
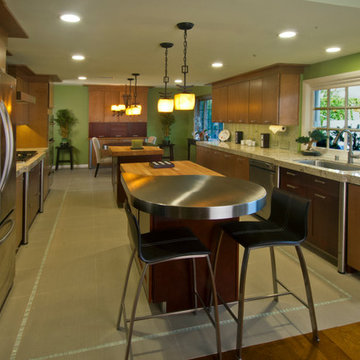
AFTER: Looking back into Kitchen towards Sink Wall
Inspiration for a mid-sized zen galley porcelain tile eat-in kitchen remodel in Orange County with a single-bowl sink, flat-panel cabinets, light wood cabinets, quartzite countertops, green backsplash, glass tile backsplash, stainless steel appliances and two islands
Inspiration for a mid-sized zen galley porcelain tile eat-in kitchen remodel in Orange County with a single-bowl sink, flat-panel cabinets, light wood cabinets, quartzite countertops, green backsplash, glass tile backsplash, stainless steel appliances and two islands
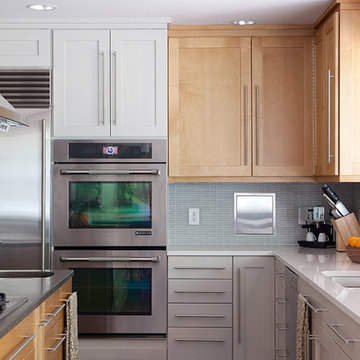
Example of a large trendy l-shaped dark wood floor open concept kitchen design in Nashville with a double-bowl sink, shaker cabinets, light wood cabinets, quartzite countertops, gray backsplash, glass tile backsplash, stainless steel appliances and an island
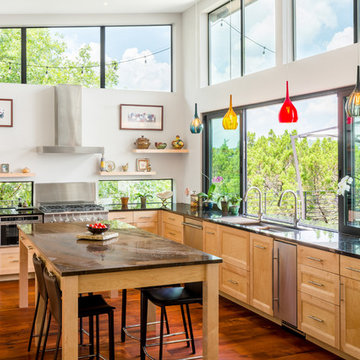
Whole home remodel and addition by Soledad Builders.
Architecture by Steve Zagorski
Photography by Charles Quinn
Example of a large trendy medium tone wood floor kitchen design in Austin with an undermount sink, light wood cabinets, quartzite countertops, stainless steel appliances, an island and recessed-panel cabinets
Example of a large trendy medium tone wood floor kitchen design in Austin with an undermount sink, light wood cabinets, quartzite countertops, stainless steel appliances, an island and recessed-panel cabinets
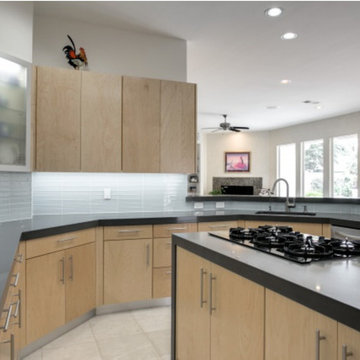
kitchen remodel in Arlington
Eat-in kitchen - large craftsman galley eat-in kitchen idea in DC Metro with flat-panel cabinets, light wood cabinets, quartzite countertops, gray backsplash, glass tile backsplash and an island
Eat-in kitchen - large craftsman galley eat-in kitchen idea in DC Metro with flat-panel cabinets, light wood cabinets, quartzite countertops, gray backsplash, glass tile backsplash and an island
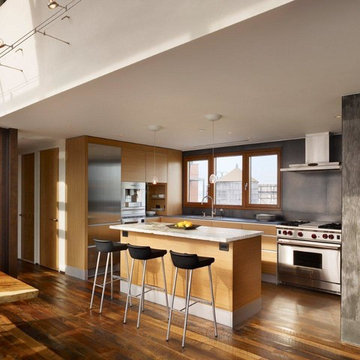
Inspiration for a small industrial u-shaped medium tone wood floor and brown floor open concept kitchen remodel in New York with an undermount sink, flat-panel cabinets, light wood cabinets, quartzite countertops, stainless steel appliances and an island
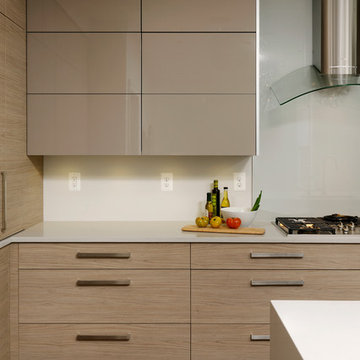
Washington D.C. - Contemporary - Kitchen Design by #PaulBentham4JenniferGilmer. All the wall cabinets reach almost to the ceiling and are accented with a slim ¾” recessed negative detail to add visual interest while keeping them from overpowering the room. Pairing the smoky woodgrain melamine and high gloss brown/gray PET gave the room a warm yet unmistakably European feel without being too stark and provides easy maintenance. Photography by Bob Narod. http://www.gilmerkitchens.com/
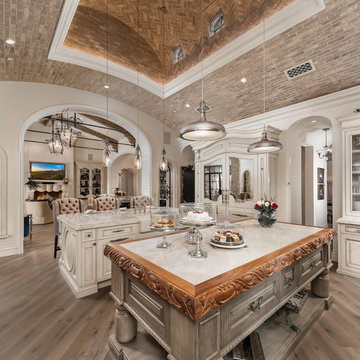
Custom brick barrel ceiling in the modern farmhouse lit with recessed lighting and pendants.
Example of a huge minimalist u-shaped dark wood floor and brown floor enclosed kitchen design in Phoenix with a farmhouse sink, raised-panel cabinets, light wood cabinets, quartzite countertops, multicolored backsplash, marble backsplash, paneled appliances, an island and multicolored countertops
Example of a huge minimalist u-shaped dark wood floor and brown floor enclosed kitchen design in Phoenix with a farmhouse sink, raised-panel cabinets, light wood cabinets, quartzite countertops, multicolored backsplash, marble backsplash, paneled appliances, an island and multicolored countertops
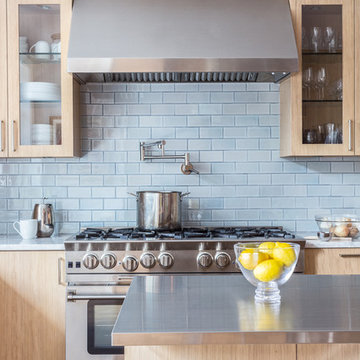
Crown Heights Limestone Kitchen
Photographer: Brett Beyer
Tiles: Ann Sacks Savoy in Cornflower blue
Perimeter counters: Everest quartzite, European Granite
Island counter: stainless steel
Pendant lights: vintage holophane from Brass Light Gallery, Milwaukee
Cabinets: custom rift oak with limewash
Kitchen with Light Wood Cabinets and Quartzite Countertops Ideas
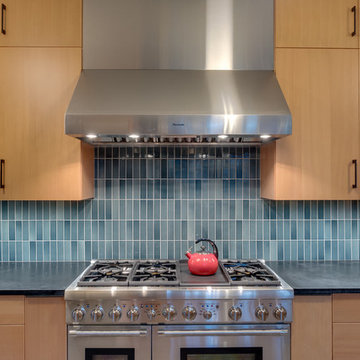
Justin Call
Mid-sized minimalist galley medium tone wood floor eat-in kitchen photo in Other with a farmhouse sink, flat-panel cabinets, light wood cabinets, quartzite countertops, blue backsplash, glass tile backsplash, stainless steel appliances and no island
Mid-sized minimalist galley medium tone wood floor eat-in kitchen photo in Other with a farmhouse sink, flat-panel cabinets, light wood cabinets, quartzite countertops, blue backsplash, glass tile backsplash, stainless steel appliances and no island
5





