Kitchen with Light Wood Cabinets and Quartzite Countertops Ideas
Refine by:
Budget
Sort by:Popular Today
121 - 140 of 6,076 photos

Modern Farmhouse Kitchen on the Hills of San Marcos
Built in Working Pantry
Example of a large farmhouse u-shaped dark wood floor and brown floor open concept kitchen design in Denver with a farmhouse sink, recessed-panel cabinets, light wood cabinets, quartzite countertops, blue backsplash, ceramic backsplash, stainless steel appliances, an island and gray countertops
Example of a large farmhouse u-shaped dark wood floor and brown floor open concept kitchen design in Denver with a farmhouse sink, recessed-panel cabinets, light wood cabinets, quartzite countertops, blue backsplash, ceramic backsplash, stainless steel appliances, an island and gray countertops
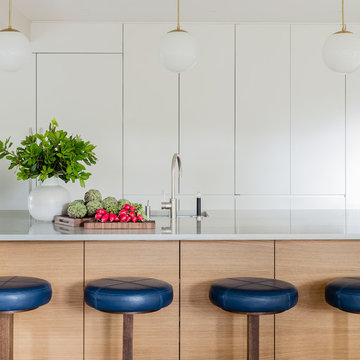
Large trendy u-shaped light wood floor kitchen photo in Boston with an undermount sink, flat-panel cabinets, light wood cabinets, quartzite countertops, white backsplash, stone slab backsplash, paneled appliances, an island and white countertops
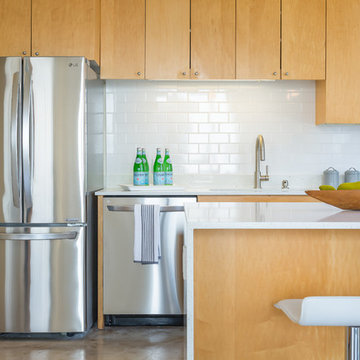
Open concept kitchen - small industrial single-wall concrete floor and gray floor open concept kitchen idea in Austin with an undermount sink, flat-panel cabinets, light wood cabinets, quartzite countertops, gray backsplash, ceramic backsplash, stainless steel appliances and an island
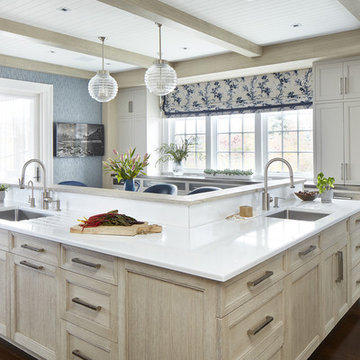
These empty-nesters designed their dream “in-town home” by evolving the kitchen in their former home to meet their needs today. The owner loves to entertain, and there were three key elements behind the design to make this kitchen a cook’s dream: accommodating a generous banquette for seating, an L shaped island with two full-sized sinks and dishwashers along with virtually indestructible Pyrolave countertops with integrated drainboards.
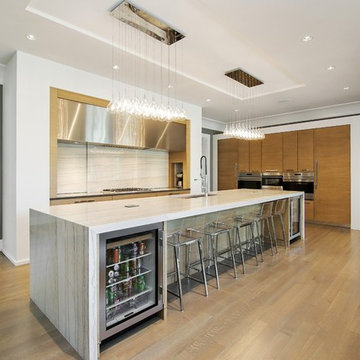
vht
Inspiration for a huge modern galley light wood floor eat-in kitchen remodel in Chicago with flat-panel cabinets, light wood cabinets, quartzite countertops, gray backsplash, stainless steel appliances and an island
Inspiration for a huge modern galley light wood floor eat-in kitchen remodel in Chicago with flat-panel cabinets, light wood cabinets, quartzite countertops, gray backsplash, stainless steel appliances and an island
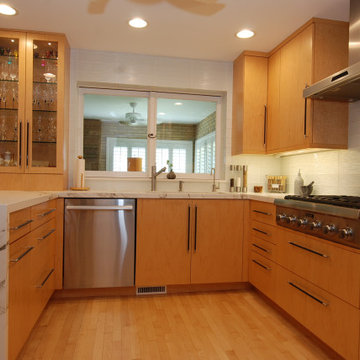
Mid-sized trendy u-shaped light wood floor and yellow floor eat-in kitchen photo in Chicago with an undermount sink, flat-panel cabinets, light wood cabinets, quartzite countertops, white backsplash, subway tile backsplash, stainless steel appliances and white countertops
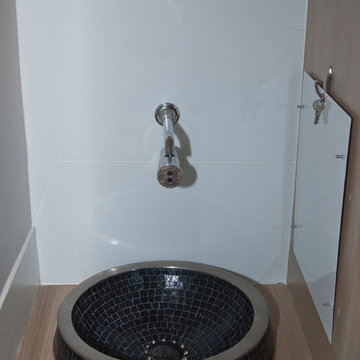
Tam Vo Photography
Mid-sized trendy l-shaped medium tone wood floor eat-in kitchen photo in San Francisco with an undermount sink, flat-panel cabinets, light wood cabinets, quartzite countertops, multicolored backsplash, glass tile backsplash, stainless steel appliances and an island
Mid-sized trendy l-shaped medium tone wood floor eat-in kitchen photo in San Francisco with an undermount sink, flat-panel cabinets, light wood cabinets, quartzite countertops, multicolored backsplash, glass tile backsplash, stainless steel appliances and an island
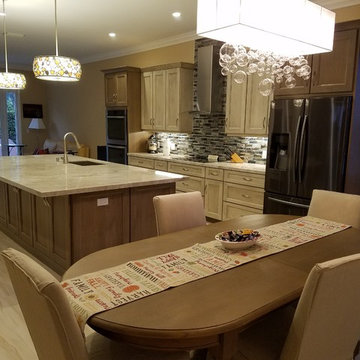
Concept Kitchen and Bath
Boca Raton, FL
561-699-9999
Kitchen Designer: Neil Mackinnon
Inspiration for a large transitional single-wall porcelain tile eat-in kitchen remodel in Miami with an undermount sink, flat-panel cabinets, light wood cabinets, quartzite countertops, multicolored backsplash, stainless steel appliances, an island and glass tile backsplash
Inspiration for a large transitional single-wall porcelain tile eat-in kitchen remodel in Miami with an undermount sink, flat-panel cabinets, light wood cabinets, quartzite countertops, multicolored backsplash, stainless steel appliances, an island and glass tile backsplash
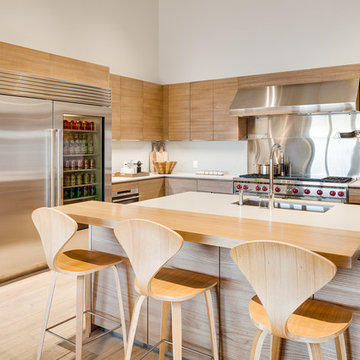
Inspiration for a large modern l-shaped light wood floor and beige floor eat-in kitchen remodel in Miami with an undermount sink, flat-panel cabinets, light wood cabinets, quartzite countertops, white backsplash, stainless steel appliances, an island and white countertops
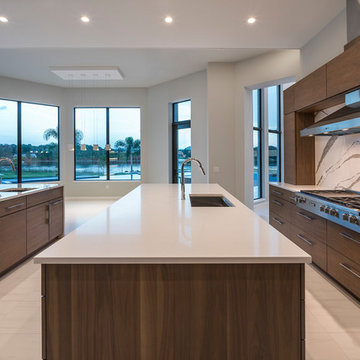
In the large, open kitchen, an 18-foot wood grain laminate feature wall seamlessly integrates appliances in a T-formation. Two kitchen islands are crafted in the contrasting countertop material, one with a wraparound white and gray quartz countertop that matches the backsplash. The second kitchen island has a white quartz surface.
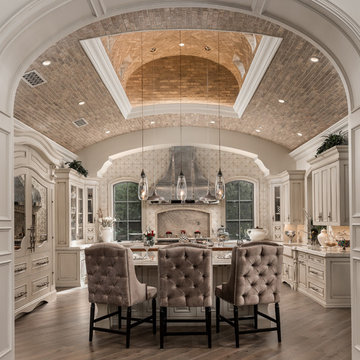
We love these curved brick ceilings, the double islands, pendant lighting, and arched entryways.
Inspiration for a huge shabby-chic style u-shaped medium tone wood floor, brown floor and tray ceiling enclosed kitchen remodel in Phoenix with a farmhouse sink, recessed-panel cabinets, light wood cabinets, quartzite countertops, multicolored backsplash, marble backsplash, stainless steel appliances, two islands and multicolored countertops
Inspiration for a huge shabby-chic style u-shaped medium tone wood floor, brown floor and tray ceiling enclosed kitchen remodel in Phoenix with a farmhouse sink, recessed-panel cabinets, light wood cabinets, quartzite countertops, multicolored backsplash, marble backsplash, stainless steel appliances, two islands and multicolored countertops
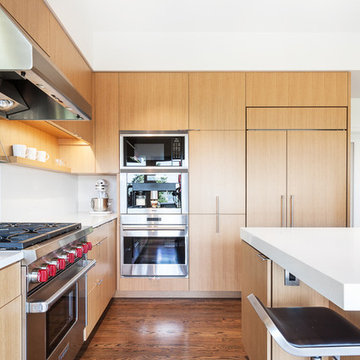
Jill Hardy
Inspiration for a mid-sized transitional l-shaped dark wood floor enclosed kitchen remodel in Seattle with an undermount sink, flat-panel cabinets, light wood cabinets, quartzite countertops, white backsplash, stainless steel appliances and an island
Inspiration for a mid-sized transitional l-shaped dark wood floor enclosed kitchen remodel in Seattle with an undermount sink, flat-panel cabinets, light wood cabinets, quartzite countertops, white backsplash, stainless steel appliances and an island
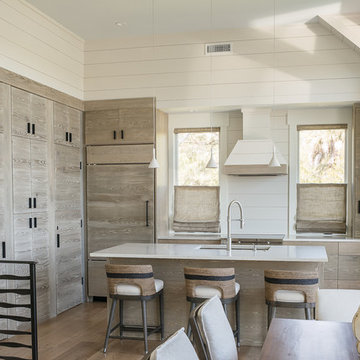
harrytaylorfly,harry taylor photography
Eat-in kitchen - large coastal l-shaped light wood floor and brown floor eat-in kitchen idea in Other with an undermount sink, flat-panel cabinets, light wood cabinets, quartzite countertops, white backsplash, wood backsplash, stainless steel appliances, an island and white countertops
Eat-in kitchen - large coastal l-shaped light wood floor and brown floor eat-in kitchen idea in Other with an undermount sink, flat-panel cabinets, light wood cabinets, quartzite countertops, white backsplash, wood backsplash, stainless steel appliances, an island and white countertops
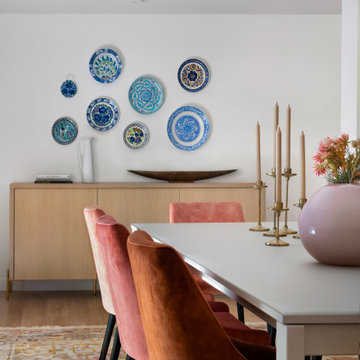
Modern kitchen with rift-cut white oak cabinetry and a natural stone island.
Kitchen - mid-sized contemporary light wood floor and beige floor kitchen idea in Minneapolis with a double-bowl sink, flat-panel cabinets, light wood cabinets, quartzite countertops, beige backsplash, quartz backsplash, stainless steel appliances, an island and beige countertops
Kitchen - mid-sized contemporary light wood floor and beige floor kitchen idea in Minneapolis with a double-bowl sink, flat-panel cabinets, light wood cabinets, quartzite countertops, beige backsplash, quartz backsplash, stainless steel appliances, an island and beige countertops
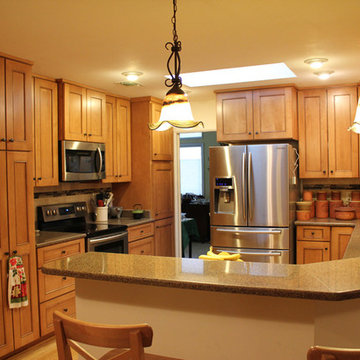
MediaCrazed
Eat-in kitchen - rustic u-shaped light wood floor eat-in kitchen idea in Jacksonville with an undermount sink, shaker cabinets, light wood cabinets, quartzite countertops, beige backsplash, stone tile backsplash, stainless steel appliances and a peninsula
Eat-in kitchen - rustic u-shaped light wood floor eat-in kitchen idea in Jacksonville with an undermount sink, shaker cabinets, light wood cabinets, quartzite countertops, beige backsplash, stone tile backsplash, stainless steel appliances and a peninsula
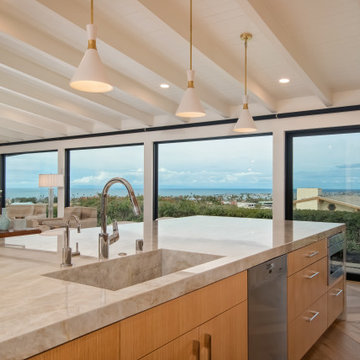
Quartzite integrated sink with white oak chevron flooring and white oak European style flat-panel cabinets.
Large trendy l-shaped medium tone wood floor, beige floor and exposed beam open concept kitchen photo in Los Angeles with an integrated sink, light wood cabinets, quartzite countertops, gray backsplash, stone slab backsplash, stainless steel appliances, an island, gray countertops and flat-panel cabinets
Large trendy l-shaped medium tone wood floor, beige floor and exposed beam open concept kitchen photo in Los Angeles with an integrated sink, light wood cabinets, quartzite countertops, gray backsplash, stone slab backsplash, stainless steel appliances, an island, gray countertops and flat-panel cabinets
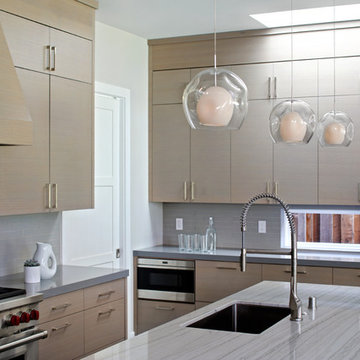
JPM Construction offers complete support for designing, building, and renovating homes in Atherton, Menlo Park, Portola Valley, and surrounding mid-peninsula areas. With a focus on high-quality craftsmanship and professionalism, our clients can expect premium end-to-end service.
The promise of JPM is unparalleled quality both on-site and off, where we value communication and attention to detail at every step. Onsite, we work closely with our own tradesmen, subcontractors, and other vendors to bring the highest standards to construction quality and job site safety. Off site, our management team is always ready to communicate with you about your project. The result is a beautiful, lasting home and seamless experience for you.
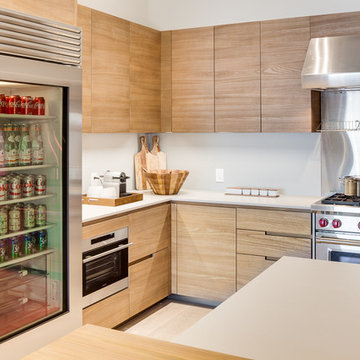
Large minimalist l-shaped light wood floor and beige floor eat-in kitchen photo in Miami with an undermount sink, flat-panel cabinets, light wood cabinets, quartzite countertops, white backsplash, stainless steel appliances, an island and white countertops
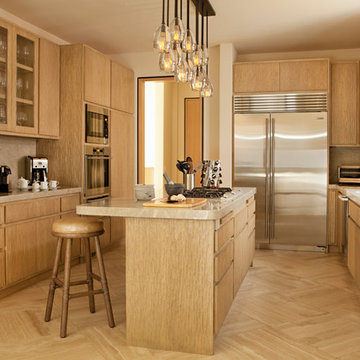
Inspiration for a mid-sized tropical u-shaped travertine floor and beige floor eat-in kitchen remodel in San Diego with an undermount sink, flat-panel cabinets, light wood cabinets, quartzite countertops, beige backsplash, stone slab backsplash, stainless steel appliances and an island
Kitchen with Light Wood Cabinets and Quartzite Countertops Ideas
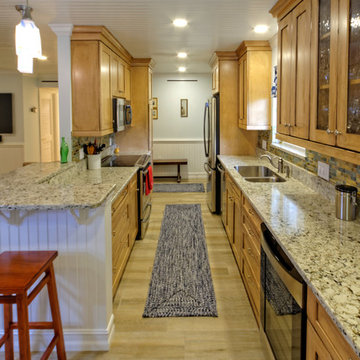
Removal of the walls at either end of the galley-shaped kitchen, and the addition of a split-level seating bar, make this kitchen look twice as large as is really is.
Photo by Scot Trueblood
7





