Kitchen with Light Wood Cabinets Ideas
Sort by:Popular Today
1021 - 1040 of 77,043 photos

Small eclectic l-shaped light wood floor eat-in kitchen photo with an undermount sink, shaker cabinets, light wood cabinets, quartz countertops, green backsplash, ceramic backsplash, stainless steel appliances and no island
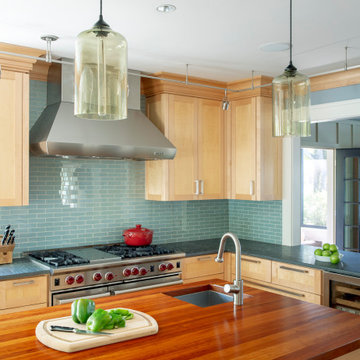
TEAM
Architect: LDa Architecture & Interiors
Interior Design: LDa Architecture & Interiors
Photographer: Sean Litchfield Photography
Eat-in kitchen - mid-sized transitional l-shaped light wood floor eat-in kitchen idea in Boston with recessed-panel cabinets, light wood cabinets, granite countertops, an island, a single-bowl sink, blue backsplash, glass tile backsplash, stainless steel appliances and black countertops
Eat-in kitchen - mid-sized transitional l-shaped light wood floor eat-in kitchen idea in Boston with recessed-panel cabinets, light wood cabinets, granite countertops, an island, a single-bowl sink, blue backsplash, glass tile backsplash, stainless steel appliances and black countertops
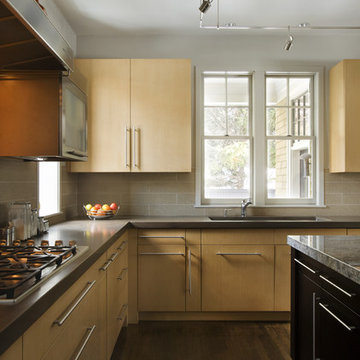
Example of a trendy kitchen design in Boston with flat-panel cabinets, light wood cabinets and beige backsplash
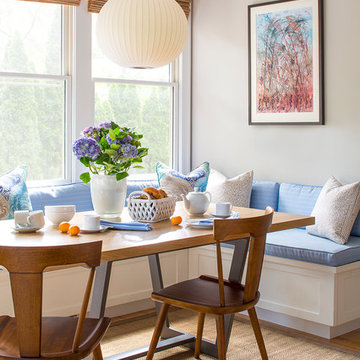
Interior Design by Vani Sayeed Studios
Trendy galley light wood floor enclosed kitchen photo in Boston with an undermount sink, flat-panel cabinets, light wood cabinets, quartz countertops, white backsplash, glass tile backsplash, paneled appliances and no island
Trendy galley light wood floor enclosed kitchen photo in Boston with an undermount sink, flat-panel cabinets, light wood cabinets, quartz countertops, white backsplash, glass tile backsplash, paneled appliances and no island

Eat-in kitchen - mid-sized craftsman l-shaped medium tone wood floor eat-in kitchen idea in San Diego with shaker cabinets, light wood cabinets, solid surface countertops, white backsplash, stainless steel appliances, an undermount sink, ceramic backsplash and an island
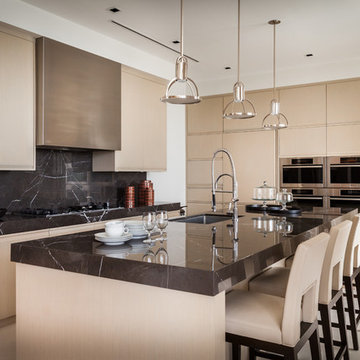
Inspiration for a contemporary l-shaped kitchen remodel in Miami with an undermount sink, flat-panel cabinets, light wood cabinets, black backsplash, stone slab backsplash, paneled appliances and an island
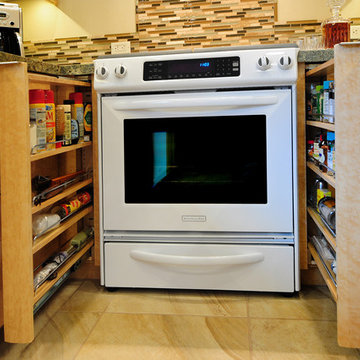
Adriana Ortiz
Example of a mid-sized trendy galley ceramic tile eat-in kitchen design in Los Angeles with an undermount sink, flat-panel cabinets, light wood cabinets, solid surface countertops, metallic backsplash, matchstick tile backsplash, white appliances and no island
Example of a mid-sized trendy galley ceramic tile eat-in kitchen design in Los Angeles with an undermount sink, flat-panel cabinets, light wood cabinets, solid surface countertops, metallic backsplash, matchstick tile backsplash, white appliances and no island
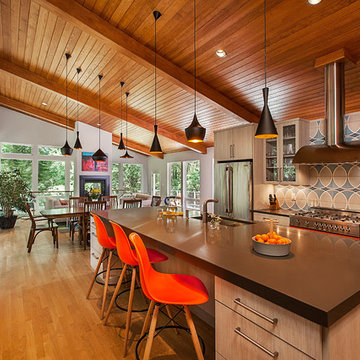
Kitchen - Jeff Garland Phgotography
Inspiration for a 1950s light wood floor open concept kitchen remodel in Detroit with an undermount sink, glass-front cabinets, light wood cabinets, multicolored backsplash, stainless steel appliances, an island, solid surface countertops and ceramic backsplash
Inspiration for a 1950s light wood floor open concept kitchen remodel in Detroit with an undermount sink, glass-front cabinets, light wood cabinets, multicolored backsplash, stainless steel appliances, an island, solid surface countertops and ceramic backsplash
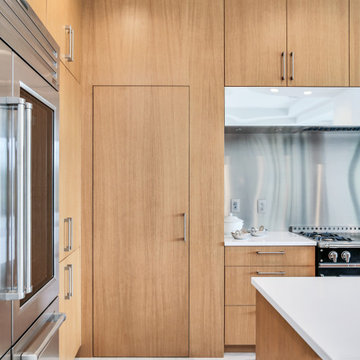
Custom, rift white oak, slab door cabinets. All cabinets were book matched, hand selected and built in-house by Castor Cabinets.
Contractor: Robert Holsopple Construction
Counter Tops by West Central Granite
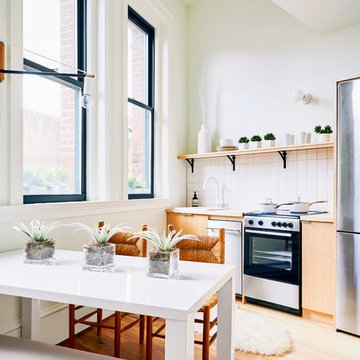
Photo Credit: Christian Harder
Small danish single-wall light wood floor and beige floor eat-in kitchen photo in Providence with a drop-in sink, flat-panel cabinets, light wood cabinets, wood countertops, white backsplash, porcelain backsplash, stainless steel appliances and no island
Small danish single-wall light wood floor and beige floor eat-in kitchen photo in Providence with a drop-in sink, flat-panel cabinets, light wood cabinets, wood countertops, white backsplash, porcelain backsplash, stainless steel appliances and no island
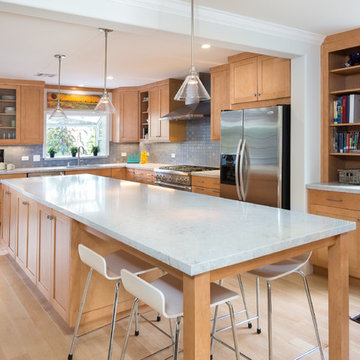
Brightroom (Marcell Puzsar)
Example of a transitional l-shaped light wood floor and beige floor kitchen design in San Francisco with an undermount sink, shaker cabinets, light wood cabinets, blue backsplash, stainless steel appliances and an island
Example of a transitional l-shaped light wood floor and beige floor kitchen design in San Francisco with an undermount sink, shaker cabinets, light wood cabinets, blue backsplash, stainless steel appliances and an island
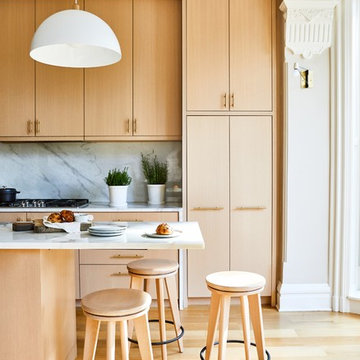
The project was divided into three phases over the course of seven years. We were originally hired to re-design the master bath. Phase two was more significant; the garden and parlor levels of the house would be reconfigured to work more efficiently with their lifestyle. The kitchen would double in size and would include a back staircase leading to a cozy den/office and back garden for dining al fresco. The last, most recent phase would include an update to the guest room and a larger, more functional teenage suite. When you work with great clients, it is a pleasure to keep coming back! It speaks to the relationship part of our job, which is one of my favorites.
Photo by Christian Harder
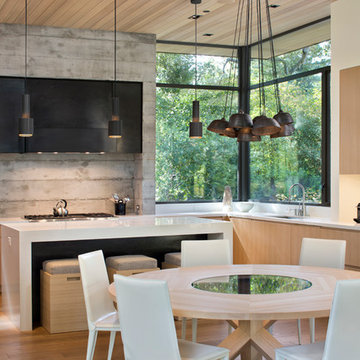
Bernard Andre
Inspiration for a modern l-shaped light wood floor and beige floor open concept kitchen remodel in San Francisco with an undermount sink, flat-panel cabinets, light wood cabinets, solid surface countertops, stainless steel appliances and an island
Inspiration for a modern l-shaped light wood floor and beige floor open concept kitchen remodel in San Francisco with an undermount sink, flat-panel cabinets, light wood cabinets, solid surface countertops, stainless steel appliances and an island
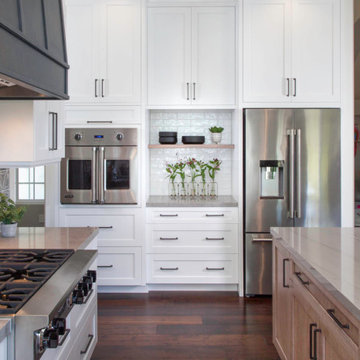
Modern Farmhouse Kitchen on the Hills of San Marcos
French door oven with countertop space for oven and refrigerator.
Open concept kitchen - large country u-shaped dark wood floor and brown floor open concept kitchen idea in Denver with a farmhouse sink, recessed-panel cabinets, light wood cabinets, quartzite countertops, blue backsplash, ceramic backsplash, stainless steel appliances, an island and gray countertops
Open concept kitchen - large country u-shaped dark wood floor and brown floor open concept kitchen idea in Denver with a farmhouse sink, recessed-panel cabinets, light wood cabinets, quartzite countertops, blue backsplash, ceramic backsplash, stainless steel appliances, an island and gray countertops
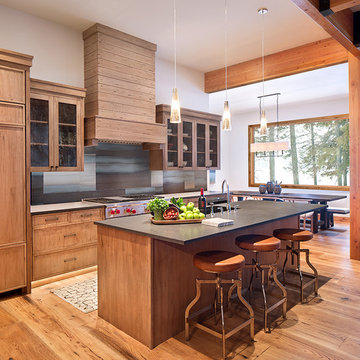
modern kitchen, contemporary kitchen, kitchen island, stone countertops, custom cabinets, custom hood, timbers
Eat-in kitchen - rustic light wood floor and beige floor eat-in kitchen idea in Other with glass-front cabinets, light wood cabinets, stainless steel appliances and an island
Eat-in kitchen - rustic light wood floor and beige floor eat-in kitchen idea in Other with glass-front cabinets, light wood cabinets, stainless steel appliances and an island
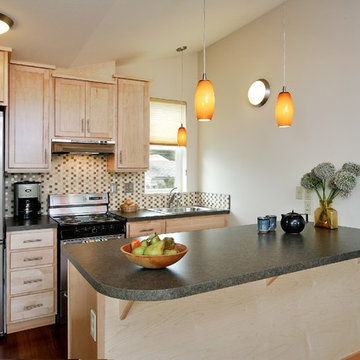
This efficient kitchen provides storage for non-kitchen items below a counter top eating area. Low VOC maple cabinets and simple plastic laminate counter tops are dressed up with a glass and stone mosaic tile backsplash and hand blown fixtures.
Jim Houston
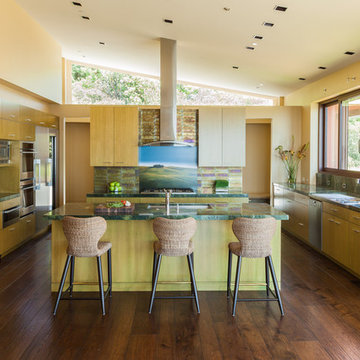
Kitchen, Corralitos Villa
Louie Leu Architect, Inc. collaborated in the role of Executive Architect on a custom home in Corralitas, CA, designed by Italian Architect, Aldo Andreoli.
Located just south of Santa Cruz, California, the site offers a great view of the Monterey Bay. Inspired by the traditional 'Casali' of Tuscany, the house is designed to incorporate separate elements connected to each other, in order to create the feeling of a village. The house incorporates sustainable and energy efficient criteria, such as 'passive-solar' orientation and high thermal and acoustic insulation. The interior will include natural finishes like clay plaster, natural stone and organic paint. The design includes solar panels, radiant heating and an overall healthy green approach.
Photography by Marco Ricca.
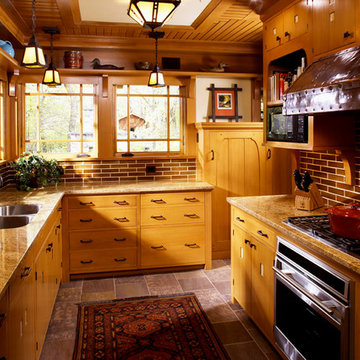
Architecture & Interior Design: David Heide Design Studio -- Photos: Susan Gilmore
Arts and crafts u-shaped slate floor eat-in kitchen photo in Minneapolis with an undermount sink, flat-panel cabinets, light wood cabinets, brown backsplash, stainless steel appliances and a peninsula
Arts and crafts u-shaped slate floor eat-in kitchen photo in Minneapolis with an undermount sink, flat-panel cabinets, light wood cabinets, brown backsplash, stainless steel appliances and a peninsula
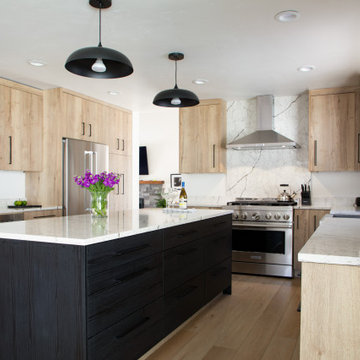
Full Kitchen Remodel
Bellmont Cabinets
Quartz Countertops
Floating Shelves
Trendy u-shaped light wood floor and beige floor kitchen photo in Other with a farmhouse sink, flat-panel cabinets, light wood cabinets, stainless steel appliances, an island, white countertops, white backsplash and stone slab backsplash
Trendy u-shaped light wood floor and beige floor kitchen photo in Other with a farmhouse sink, flat-panel cabinets, light wood cabinets, stainless steel appliances, an island, white countertops, white backsplash and stone slab backsplash
Kitchen with Light Wood Cabinets Ideas
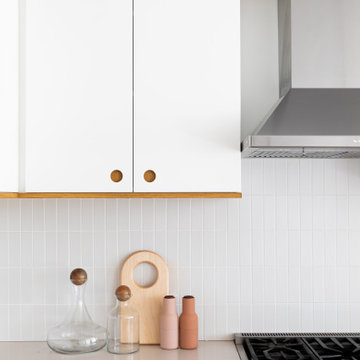
This young married couple enlisted our help to update their recently purchased condo into a brighter, open space that reflected their taste. They traveled to Copenhagen at the onset of their trip, and that trip largely influenced the design direction of their home, from the herringbone floors to the Copenhagen-based kitchen cabinetry. We blended their love of European interiors with their Asian heritage and created a soft, minimalist, cozy interior with an emphasis on clean lines and muted palettes.
52





