Kitchen with Light Wood Cabinets Ideas
Refine by:
Budget
Sort by:Popular Today
1041 - 1060 of 77,043 photos
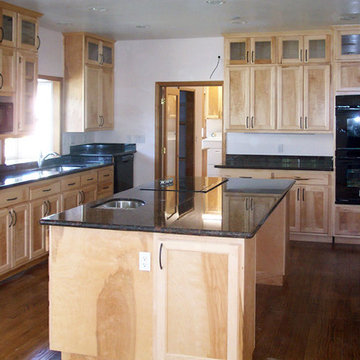
This rustic maple kitchen has cabinets that have a natural finish with plywood interiors. To see more rustic maple kitchens follow this link: http://kadesigns.net/Kitchens/Maple_Description/Rustic_Maple_Kitchens/rustic_maple_kitchens.html Or to find out more about our cabinet shop visit our website at: https://www.pinterest.com/pin/547328160962643520/
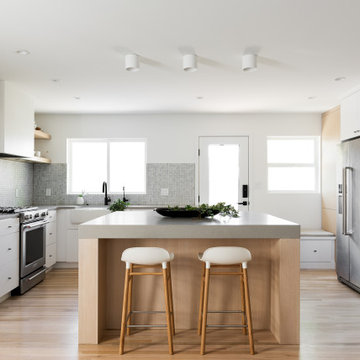
Eat-in kitchen - small scandinavian l-shaped light wood floor and beige floor eat-in kitchen idea in Salt Lake City with a farmhouse sink, flat-panel cabinets, light wood cabinets, quartz countertops, gray backsplash, mosaic tile backsplash, stainless steel appliances, an island and gray countertops
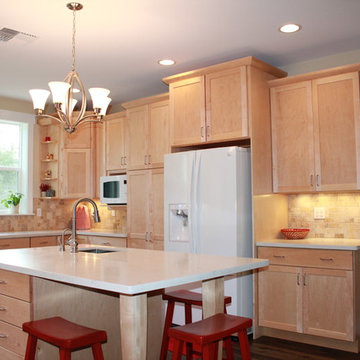
Manufacture - Kemper
Door Style - Whitman-Maple-Natural
Designer - Debbie Walz | Fife, WA
Kitchen - large transitional l-shaped dark wood floor and brown floor kitchen idea in Seattle with an undermount sink, shaker cabinets, light wood cabinets, quartz countertops, brown backsplash, subway tile backsplash, white appliances and an island
Kitchen - large transitional l-shaped dark wood floor and brown floor kitchen idea in Seattle with an undermount sink, shaker cabinets, light wood cabinets, quartz countertops, brown backsplash, subway tile backsplash, white appliances and an island

Inspiration for a transitional single-wall light wood floor, brown floor and shiplap ceiling kitchen remodel in Atlanta with a farmhouse sink, shaker cabinets, light wood cabinets, wood backsplash, white appliances and white countertops
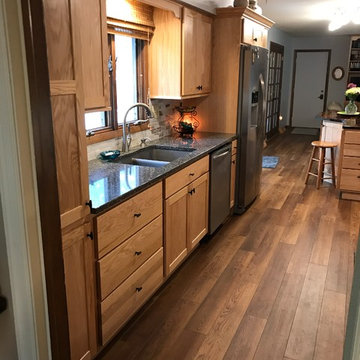
Eat-in kitchen - mid-sized traditional galley vinyl floor and brown floor eat-in kitchen idea in Cedar Rapids with an undermount sink, shaker cabinets, light wood cabinets, quartz countertops, multicolored backsplash, porcelain backsplash, stainless steel appliances, an island and gray countertops
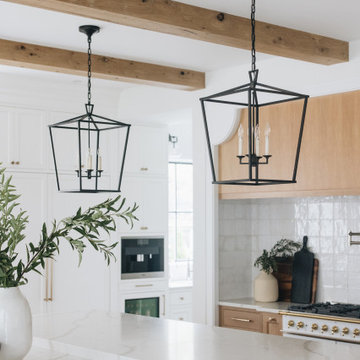
Large transitional light wood floor, brown floor and exposed beam open concept kitchen photo in Chicago with a farmhouse sink, shaker cabinets, light wood cabinets, white backsplash, an island and multicolored countertops

The light wood finish beaded inset kitchen cabinets from Mouser set the tone for this bright transitional kitchen design in Cohasset. This is complemented by white upper cabinets, glass front cabinet panels with in cabinet lighting, and a custom hood in a matching color palette. The result is a bright open plan space that will be the center of attention in this home. The entire space offers ample storage and work space, including a handy appliance garage. The cabinetry is accented by honey bronze finish hardware from Top Knobs, and glass and metal pendant lights. The backsplash perfectly complements the color scheme with Best Tile Essenze Bianco for the main tile and a border in Pesaro stone glass mosaic tile. The bi-level kitchen island offers space to sit. A sleek Brizo Solna faucet pairs perfectly with the asymmetrical shaped undermount sink, and Thermador appliances complete the kitchen design.
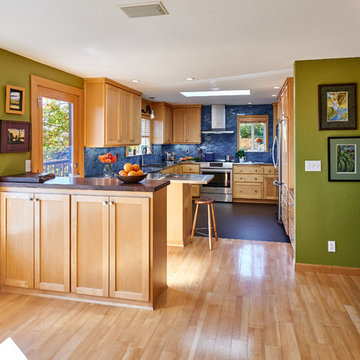
This newly remodeled kitchen is positioned at the end of an open plan. The deep Aegean Sea blue ceramic tile brings a rich color to the space. With the new finishes and its skylight and ample windows, the room is a bright, fresh workspace.
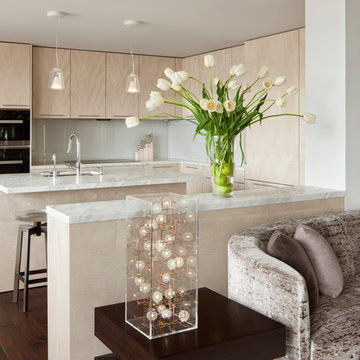
The Kitchen, made of lacquered sycamore, opens to the Family Room which is paneled with the same wood. The Calacatta Marble counters add to the lightness of the space. with virtually no appliances showing (other than the wall ovens) the Kitchen becomes an extension of the Family Room it adjoins.
David O. Marlow
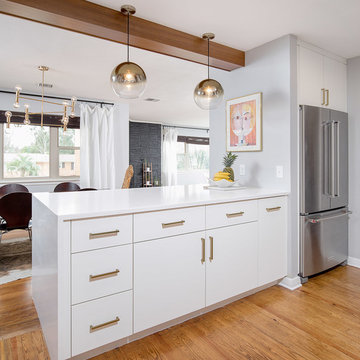
Greg Riegler
Example of a small 1950s l-shaped light wood floor and brown floor enclosed kitchen design in Miami with a single-bowl sink, flat-panel cabinets, light wood cabinets, quartz countertops, white backsplash, mosaic tile backsplash, stainless steel appliances and a peninsula
Example of a small 1950s l-shaped light wood floor and brown floor enclosed kitchen design in Miami with a single-bowl sink, flat-panel cabinets, light wood cabinets, quartz countertops, white backsplash, mosaic tile backsplash, stainless steel appliances and a peninsula
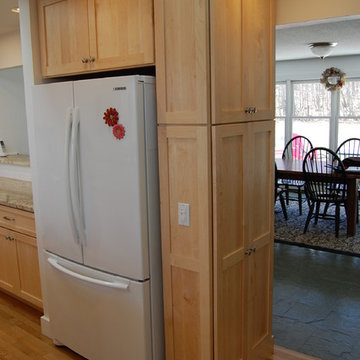
Brittny Mee
Inspiration for a mid-sized craftsman galley medium tone wood floor enclosed kitchen remodel in Burlington with an undermount sink, shaker cabinets, light wood cabinets, granite countertops, white backsplash, ceramic backsplash, white appliances and no island
Inspiration for a mid-sized craftsman galley medium tone wood floor enclosed kitchen remodel in Burlington with an undermount sink, shaker cabinets, light wood cabinets, granite countertops, white backsplash, ceramic backsplash, white appliances and no island
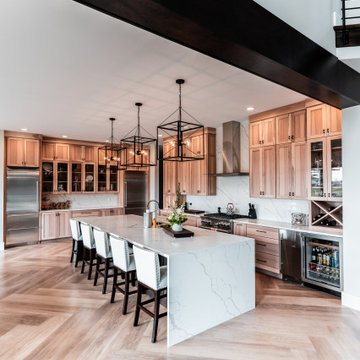
Open & airy kitchen exudes contemporary styling with warm, natural woods. Light, blond hickory cabinets make the room. Top of the line appliances & all the amenities, will bring joy to every chef. Decorative wine area, beverage fridge, ice maker & stemware display will lure you in for a drink. But don't miss the wrap-around cabinetry feature that surprises everyone.
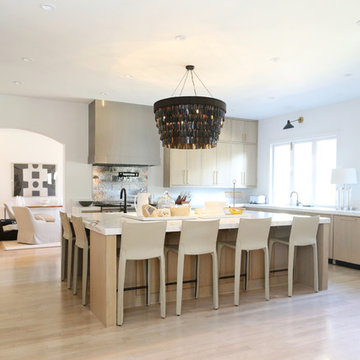
Trendy u-shaped light wood floor enclosed kitchen photo in Other with flat-panel cabinets, light wood cabinets, metallic backsplash, paneled appliances and an island
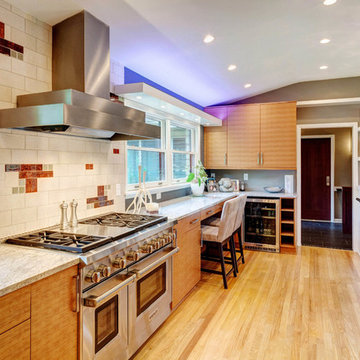
The kitchen now streatches along the full rear wall of the home.
The new kitchen layout provides an abundance of food prep and cooking zones allowing for multiple chefs.
A sitting area is now in front of the window as a perfect area for reading the paper or for homework.
Led accent up lighting can change colors depending on the homeowners preference.
The area now flows from the kitchen to the dining room, and into the mudroom.
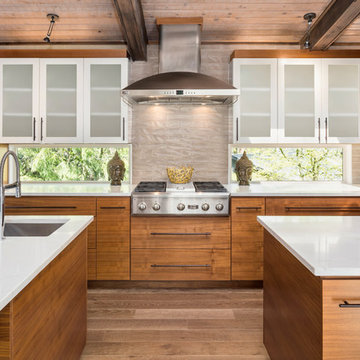
Open concept kitchen - large mid-century modern l-shaped light wood floor and beige floor open concept kitchen idea in Portland with an undermount sink, flat-panel cabinets, light wood cabinets, quartzite countertops, stainless steel appliances, two islands and beige backsplash
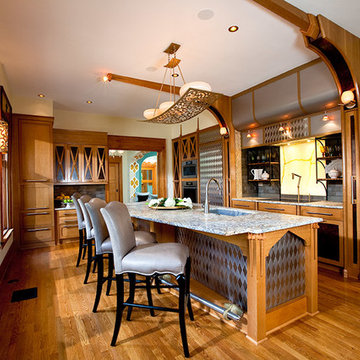
Former dining room adapted to new kitchen. Center island in honed granite, with embossed stainless in a harlequin pattern. Back-lit honey onyx at cooktop
Michael A. Foley Photography
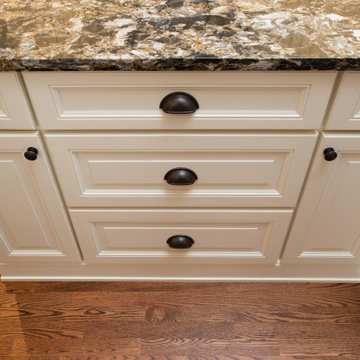
Mid-sized transitional l-shaped medium tone wood floor and brown floor eat-in kitchen photo in Chicago with a farmhouse sink, recessed-panel cabinets, light wood cabinets, granite countertops, beige backsplash, brick backsplash, stainless steel appliances, an island and multicolored countertops
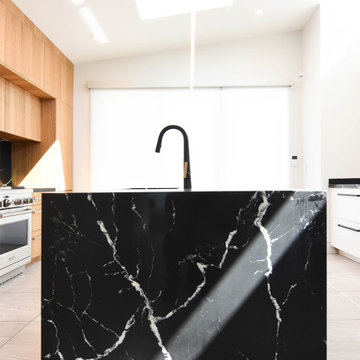
Inspiration for a modern galley gray floor open concept kitchen remodel in Salt Lake City with flat-panel cabinets, light wood cabinets, marble countertops, black backsplash, marble backsplash, black appliances, an island and black countertops
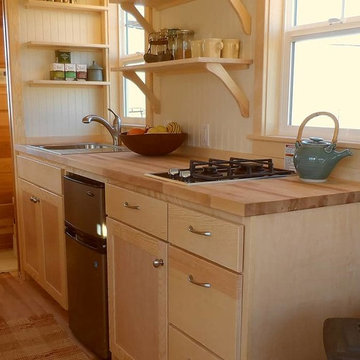
Inspiration for a small timeless galley light wood floor kitchen remodel in Portland with a farmhouse sink, flat-panel cabinets, light wood cabinets and wood countertops
Kitchen with Light Wood Cabinets Ideas

Our clients are seasoned home renovators. Their Malibu oceanside property was the second project JRP had undertaken for them. After years of renting and the age of the home, it was becoming prevalent the waterfront beach house, needed a facelift. Our clients expressed their desire for a clean and contemporary aesthetic with the need for more functionality. After a thorough design process, a new spatial plan was essential to meet the couple’s request. This included developing a larger master suite, a grander kitchen with seating at an island, natural light, and a warm, comfortable feel to blend with the coastal setting.
Demolition revealed an unfortunate surprise on the second level of the home: Settlement and subpar construction had allowed the hillside to slide and cover structural framing members causing dangerous living conditions. Our design team was now faced with the challenge of creating a fix for the sagging hillside. After thorough evaluation of site conditions and careful planning, a new 10’ high retaining wall was contrived to be strategically placed into the hillside to prevent any future movements.
With the wall design and build completed — additional square footage allowed for a new laundry room, a walk-in closet at the master suite. Once small and tucked away, the kitchen now boasts a golden warmth of natural maple cabinetry complimented by a striking center island complete with white quartz countertops and stunning waterfall edge details. The open floor plan encourages entertaining with an organic flow between the kitchen, dining, and living rooms. New skylights flood the space with natural light, creating a tranquil seaside ambiance. New custom maple flooring and ceiling paneling finish out the first floor.
Downstairs, the ocean facing Master Suite is luminous with breathtaking views and an enviable bathroom oasis. The master bath is modern and serene, woodgrain tile flooring and stunning onyx mosaic tile channel the golden sandy Malibu beaches. The minimalist bathroom includes a generous walk-in closet, his & her sinks, a spacious steam shower, and a luxurious soaking tub. Defined by an airy and spacious floor plan, clean lines, natural light, and endless ocean views, this home is the perfect rendition of a contemporary coastal sanctuary.
PROJECT DETAILS:
• Style: Contemporary
• Colors: White, Beige, Yellow Hues
• Countertops: White Ceasarstone Quartz
• Cabinets: Bellmont Natural finish maple; Shaker style
• Hardware/Plumbing Fixture Finish: Polished Chrome
• Lighting Fixtures: Pendent lighting in Master bedroom, all else recessed
• Flooring:
Hardwood - Natural Maple
Tile – Ann Sacks, Porcelain in Yellow Birch
• Tile/Backsplash: Glass mosaic in kitchen
• Other Details: Bellevue Stand Alone Tub
Photographer: Andrew, Open House VC
53





