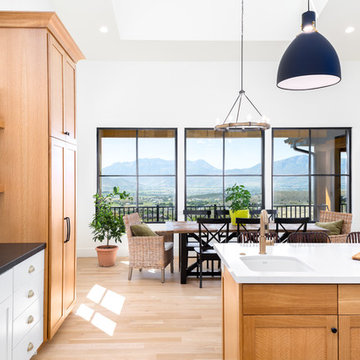Kitchen with Light Wood Cabinets Ideas
Refine by:
Budget
Sort by:Popular Today
1081 - 1100 of 77,043 photos
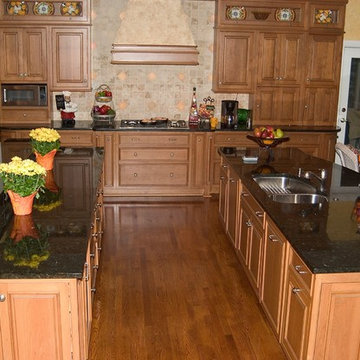
complete gut of the original large kitchen. New design, large remote exhaust. Went from "L" shaped to two islands
Inspiration for a large transitional u-shaped medium tone wood floor open concept kitchen remodel in Cincinnati with an undermount sink, raised-panel cabinets, light wood cabinets, granite countertops, beige backsplash, ceramic backsplash, paneled appliances and two islands
Inspiration for a large transitional u-shaped medium tone wood floor open concept kitchen remodel in Cincinnati with an undermount sink, raised-panel cabinets, light wood cabinets, granite countertops, beige backsplash, ceramic backsplash, paneled appliances and two islands
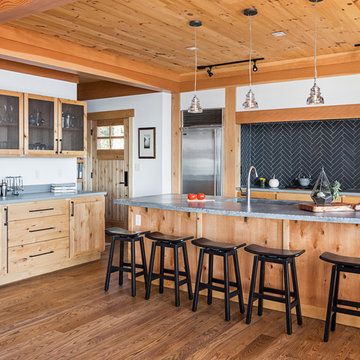
Kitchen - rustic l-shaped medium tone wood floor and brown floor kitchen idea in Boston with an undermount sink, flat-panel cabinets, light wood cabinets, gray backsplash, stainless steel appliances, an island and gray countertops
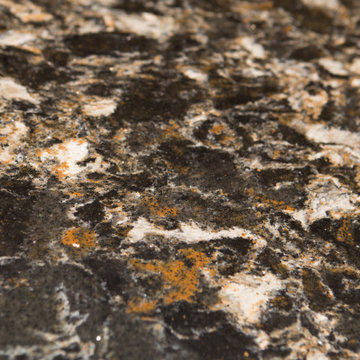
Eat-in kitchen - mid-sized transitional l-shaped medium tone wood floor and brown floor eat-in kitchen idea in Chicago with a farmhouse sink, recessed-panel cabinets, light wood cabinets, granite countertops, beige backsplash, brick backsplash, stainless steel appliances, an island and multicolored countertops
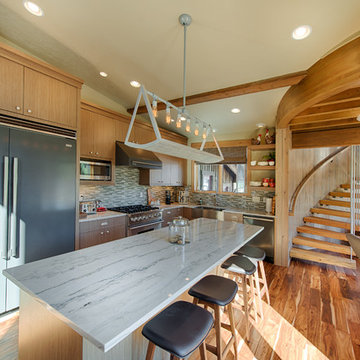
Gary Ertter Photography - http://www.ertter.com
Example of a mid-sized mountain style l-shaped medium tone wood floor kitchen design in Boise with a farmhouse sink, flat-panel cabinets, light wood cabinets, marble countertops, gray backsplash, ceramic backsplash, stainless steel appliances and an island
Example of a mid-sized mountain style l-shaped medium tone wood floor kitchen design in Boise with a farmhouse sink, flat-panel cabinets, light wood cabinets, marble countertops, gray backsplash, ceramic backsplash, stainless steel appliances and an island
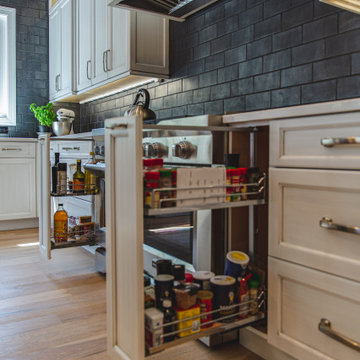
Large elegant u-shaped light wood floor and beige floor enclosed kitchen photo in DC Metro with recessed-panel cabinets, light wood cabinets, marble countertops, black backsplash, subway tile backsplash, paneled appliances, an island and white countertops
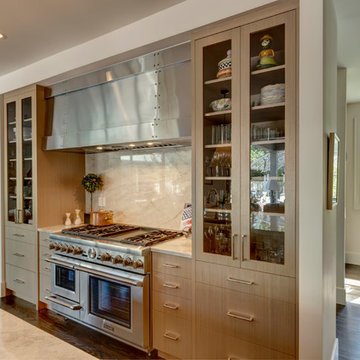
Modern Kitchen with Custom Hood
Example of a large minimalist l-shaped medium tone wood floor kitchen design in Denver with flat-panel cabinets, an island, an undermount sink, light wood cabinets, marble countertops, white backsplash, stone slab backsplash and stainless steel appliances
Example of a large minimalist l-shaped medium tone wood floor kitchen design in Denver with flat-panel cabinets, an island, an undermount sink, light wood cabinets, marble countertops, white backsplash, stone slab backsplash and stainless steel appliances
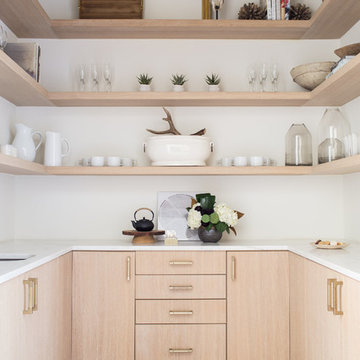
Photo by Kate Turpin Zimmerman
Kitchen - large contemporary u-shaped concrete floor and gray floor kitchen idea in Austin with a single-bowl sink, flat-panel cabinets, light wood cabinets, marble countertops, white backsplash, stone slab backsplash, paneled appliances, an island and white countertops
Kitchen - large contemporary u-shaped concrete floor and gray floor kitchen idea in Austin with a single-bowl sink, flat-panel cabinets, light wood cabinets, marble countertops, white backsplash, stone slab backsplash, paneled appliances, an island and white countertops
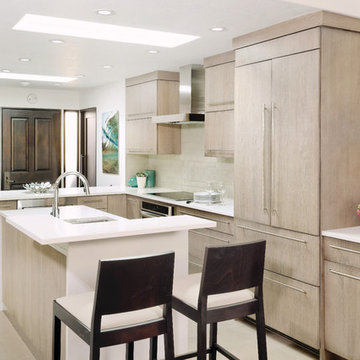
Small trendy l-shaped kitchen photo in Denver with an undermount sink, flat-panel cabinets, light wood cabinets, white backsplash, subway tile backsplash, paneled appliances and an island
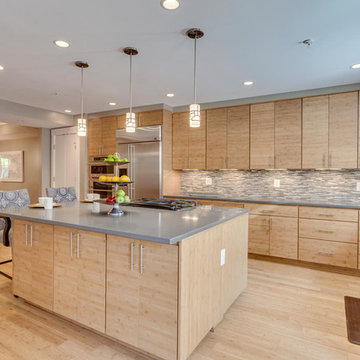
With a listing price of just under $4 million, this gorgeous row home located near the Convention Center in Washington DC required a very specific look to attract the proper buyer.
The home has been completely remodeled in a modern style with bamboo flooring and bamboo kitchen cabinetry so the furnishings and decor needed to be complimentary. Typically, transitional furnishings are used in staging across the board, however, for this property we wanted an urban loft, industrial look with heavy elements of reclaimed wood to create a city, hotel luxe style. As with all DC properties, this one is long and narrow but is completely open concept on each level, so continuity in color and design selections was critical.
The row home had several open areas that needed a defined purpose such as a reception area, which includes a full bar service area, pub tables, stools and several comfortable seating areas for additional entertaining. It also boasts an in law suite with kitchen and living quarters as well as 3 outdoor spaces, which are highly sought after in the District.
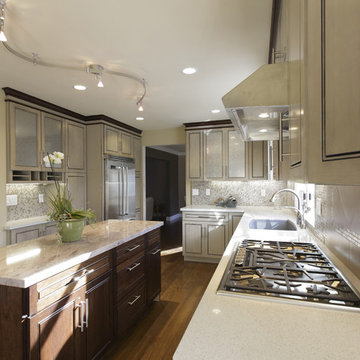
De Anza Interior
Example of a mid-sized transitional l-shaped medium tone wood floor and brown floor eat-in kitchen design in San Francisco with stainless steel appliances, quartz countertops, an undermount sink, beige backsplash, raised-panel cabinets, light wood cabinets, an island, mosaic tile backsplash and beige countertops
Example of a mid-sized transitional l-shaped medium tone wood floor and brown floor eat-in kitchen design in San Francisco with stainless steel appliances, quartz countertops, an undermount sink, beige backsplash, raised-panel cabinets, light wood cabinets, an island, mosaic tile backsplash and beige countertops
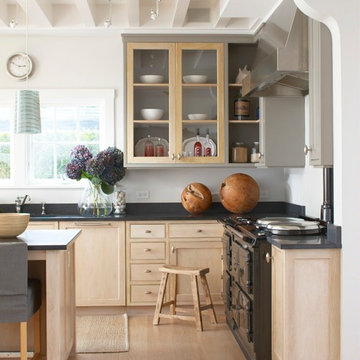
Kitchen - transitional l-shaped light wood floor kitchen idea in Boston with shaker cabinets, light wood cabinets, black appliances and an island
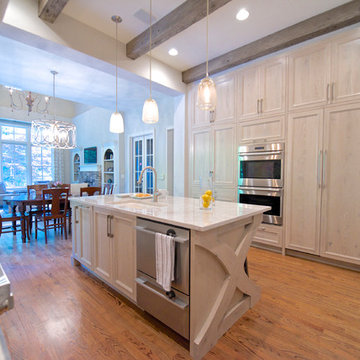
Large transitional u-shaped medium tone wood floor and brown floor enclosed kitchen photo in Atlanta with an undermount sink, recessed-panel cabinets, light wood cabinets, quartzite countertops, white backsplash, stone tile backsplash, paneled appliances, an island and white countertops
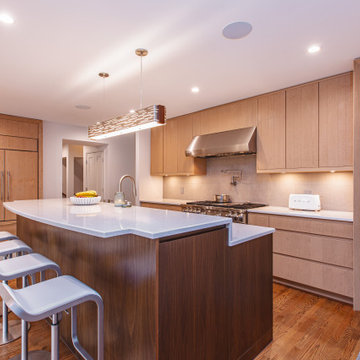
FineCraft Contractors, Inc.
Inspiration for a large contemporary l-shaped medium tone wood floor and brown floor open concept kitchen remodel in DC Metro with an undermount sink, flat-panel cabinets, light wood cabinets, quartzite countertops, beige backsplash, porcelain backsplash, paneled appliances, an island and white countertops
Inspiration for a large contemporary l-shaped medium tone wood floor and brown floor open concept kitchen remodel in DC Metro with an undermount sink, flat-panel cabinets, light wood cabinets, quartzite countertops, beige backsplash, porcelain backsplash, paneled appliances, an island and white countertops
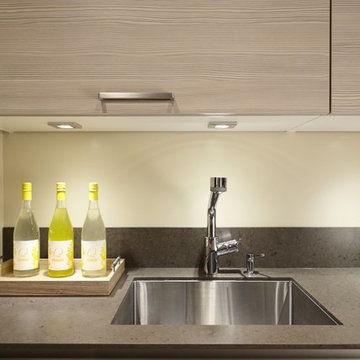
This small galley kitchen in Manhattan needed an efficient layout, and clean lines and materials that created more visual space. Kitchen designer Robert Dobbs put together a modern design including upper cabinets in Titan Pine wood grain laminate and base cabinets in a warm, neutral yet dramatic high gloss truffle grey for clients who wanted "not another white kitchen!"
LED lighting add to the sense of space in a room without natural light and provide task lighting. Upper cabinets include bi-fold doors that open up and make the ceiling look higher. Thin countertops and handle-free base cabinets continue the simple, horizontal and clean, linear design.
Kitchen design: Robert Dobbs, SieMatic New York
Photographer: Lauren Moss
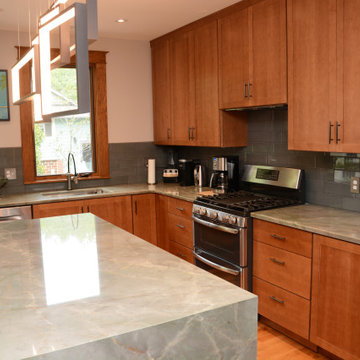
This kitchen features Brighton Cabinetry with Amesbury door style and Maple Cider stain. The countertops are J'adore quartzite with a mitered edge on the island.
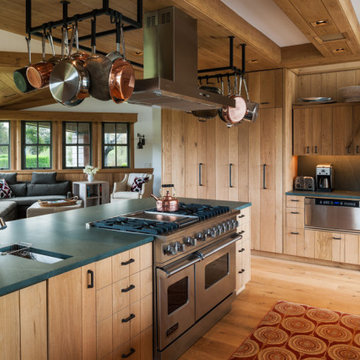
This open kitchen features a large island – and what better way to complement the kitchen island than with an island range hood? It's an exceptionally functional addition to this kitchen, which is already quite functional; the sink and pans are both readily accessible. With the PLFI 750, this homeowner will enjoy pristine kitchen air too.
The PLFI 750 is a beautiful island range hood for your kitchen. It features a unique, sleek rectangular design that looks great in any kitchen. The PLFI 750 includes an 1100 CFM blower. With this powerful blower, you can cook fried, greasy, Chinese, and other high-heat foods with ease. Your kitchen air will stay incredibly clean and you'll be comfortable while cooking. This island hood is also versatile, allowing you to adjust between six different blower speeds.
The PLFI 750 includes dishwasher-safe stainless steel baffle filters. This saves you time cleaning and gives you more time to spend with your family or guests. Four LED lights brighten your range, keeping you on task while cooking. There's no need to find additional lighting!
Take a look at the specs below:
Hood depth: 23.6"
Hood height: 3.2"
Sones: 7.8
Duct size: 10"
Number of lights: 4
Power: 110v / 60 hz
For more information, click on the link below.
https://www.prolinerangehoods.com/catalogsearch/result/?q=PLFI%20750
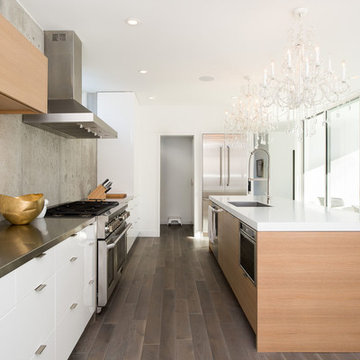
Photo by: Chad Holder
Example of a mid-sized trendy l-shaped dark wood floor eat-in kitchen design in Minneapolis with a single-bowl sink, flat-panel cabinets, light wood cabinets, stainless steel countertops, stainless steel appliances, an island and cement tile backsplash
Example of a mid-sized trendy l-shaped dark wood floor eat-in kitchen design in Minneapolis with a single-bowl sink, flat-panel cabinets, light wood cabinets, stainless steel countertops, stainless steel appliances, an island and cement tile backsplash
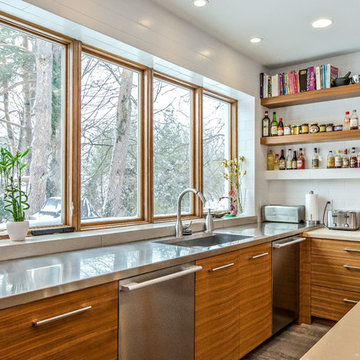
Enclosed kitchen - mid-sized modern u-shaped ceramic tile enclosed kitchen idea in Grand Rapids with a drop-in sink, flat-panel cabinets, light wood cabinets, concrete countertops, white backsplash, stainless steel appliances and an island
Kitchen with Light Wood Cabinets Ideas
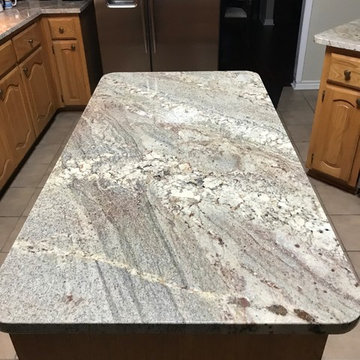
Inspiration for a mid-sized timeless u-shaped porcelain tile and beige floor open concept kitchen remodel in Dallas with a drop-in sink, raised-panel cabinets, light wood cabinets, granite countertops, gray backsplash, stone slab backsplash, stainless steel appliances, an island and gray countertops
55






