Kitchen with Marble Countertops and Green Backsplash Ideas
Refine by:
Budget
Sort by:Popular Today
121 - 140 of 1,589 photos
Item 1 of 3
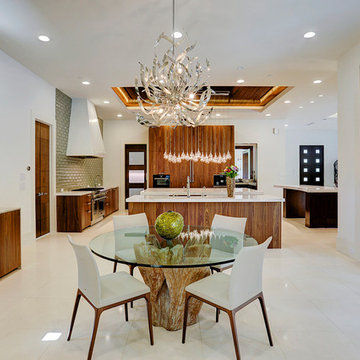
Eat-in kitchen - mid-sized contemporary u-shaped marble floor and beige floor eat-in kitchen idea in Houston with a farmhouse sink, flat-panel cabinets, dark wood cabinets, marble countertops, green backsplash, subway tile backsplash, paneled appliances and two islands

The original historical home had very low ceilings and limited views and access to the deck and pool. By relocating the laundry to a new mud room (see other images in this project) we were able to open the views and space to the back yard. By lowering the floor into the basement creating a small step down from the front dining room, we were able to gain more head height. Additionally, adding a coffered ceiling, we disguised the structure while offering slightly more height in between the structure members. While this job was an exercise in structural gymnastics, the results are a clean, open and functional space for today living while honoring the historic nature and proportions of the home.
Kubilus Photo
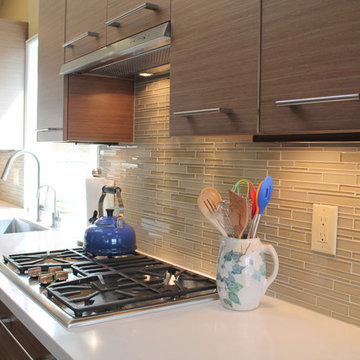
Eat-in kitchen - modern u-shaped eat-in kitchen idea in San Francisco with an undermount sink, flat-panel cabinets, medium tone wood cabinets, marble countertops, green backsplash, glass tile backsplash and stainless steel appliances
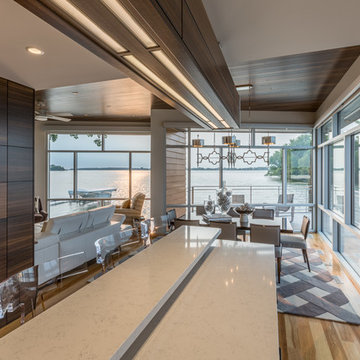
Aaron Thomas
Example of a mid-sized trendy l-shaped bamboo floor open concept kitchen design in Other with a farmhouse sink, flat-panel cabinets, white cabinets, marble countertops, green backsplash, glass tile backsplash, stainless steel appliances and an island
Example of a mid-sized trendy l-shaped bamboo floor open concept kitchen design in Other with a farmhouse sink, flat-panel cabinets, white cabinets, marble countertops, green backsplash, glass tile backsplash, stainless steel appliances and an island
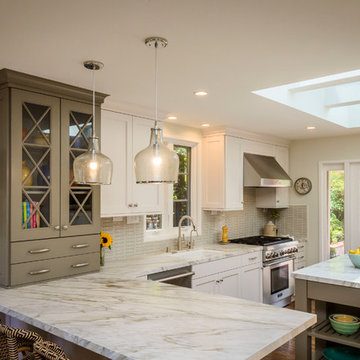
Dennis Mayer
Example of a mid-sized transitional galley medium tone wood floor open concept kitchen design in San Francisco with an undermount sink, recessed-panel cabinets, white cabinets, marble countertops, green backsplash, stone slab backsplash, stainless steel appliances and an island
Example of a mid-sized transitional galley medium tone wood floor open concept kitchen design in San Francisco with an undermount sink, recessed-panel cabinets, white cabinets, marble countertops, green backsplash, stone slab backsplash, stainless steel appliances and an island
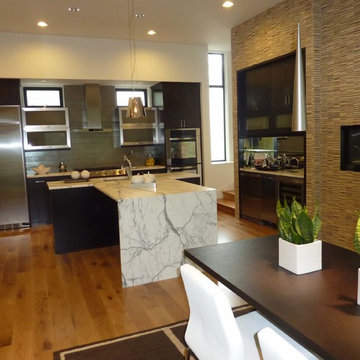
The kitchen and dining are separated from the living room by a central "tiled" feature wall with a set of stairs flanking each side. Additional natural light was brought in and integrated above the cabinets.
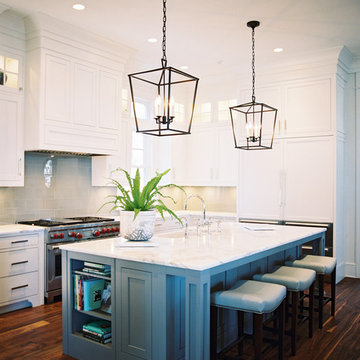
Landon Jacob Photography
www.landonjacob.com
Eat-in kitchen - mid-sized transitional l-shaped medium tone wood floor eat-in kitchen idea in Other with a farmhouse sink, shaker cabinets, white cabinets, marble countertops, green backsplash, ceramic backsplash, stainless steel appliances and an island
Eat-in kitchen - mid-sized transitional l-shaped medium tone wood floor eat-in kitchen idea in Other with a farmhouse sink, shaker cabinets, white cabinets, marble countertops, green backsplash, ceramic backsplash, stainless steel appliances and an island
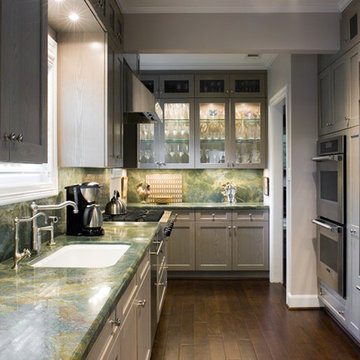
Morningside Architects, LLP
Gilbert Godbold, Contractor
Rick Gardner, Photography
Cabinet Innovations, Mary Calvin, Cabinets
Mid-sized trendy galley medium tone wood floor enclosed kitchen photo in Houston with an undermount sink, recessed-panel cabinets, gray cabinets, marble countertops, green backsplash, stone slab backsplash, stainless steel appliances and no island
Mid-sized trendy galley medium tone wood floor enclosed kitchen photo in Houston with an undermount sink, recessed-panel cabinets, gray cabinets, marble countertops, green backsplash, stone slab backsplash, stainless steel appliances and no island
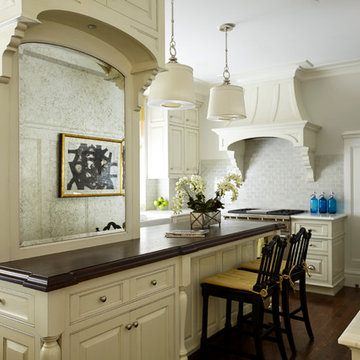
This kitchen was challenging due to the four risers stacks that could not be relocated . We can up with very creative solutions to the problem with the details in of the custom island with the antique mirror and other custom mill work.
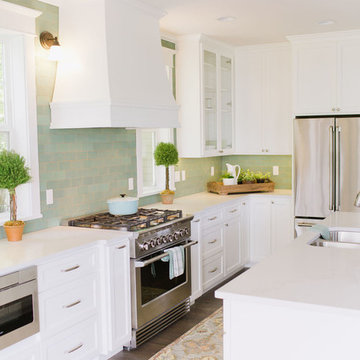
Jon & Moch Photography
Open concept kitchen - large mediterranean l-shaped dark wood floor and brown floor open concept kitchen idea in Minneapolis with beaded inset cabinets, white cabinets, marble countertops, green backsplash, ceramic backsplash, stainless steel appliances, an island and white countertops
Open concept kitchen - large mediterranean l-shaped dark wood floor and brown floor open concept kitchen idea in Minneapolis with beaded inset cabinets, white cabinets, marble countertops, green backsplash, ceramic backsplash, stainless steel appliances, an island and white countertops
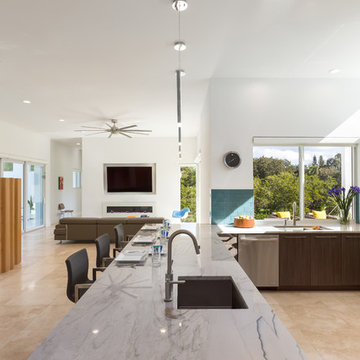
Ryan Gamma Photography
Inspiration for a mid-sized contemporary single-wall travertine floor and beige floor open concept kitchen remodel in Tampa with a farmhouse sink, flat-panel cabinets, dark wood cabinets, marble countertops, green backsplash, ceramic backsplash, stainless steel appliances and an island
Inspiration for a mid-sized contemporary single-wall travertine floor and beige floor open concept kitchen remodel in Tampa with a farmhouse sink, flat-panel cabinets, dark wood cabinets, marble countertops, green backsplash, ceramic backsplash, stainless steel appliances and an island
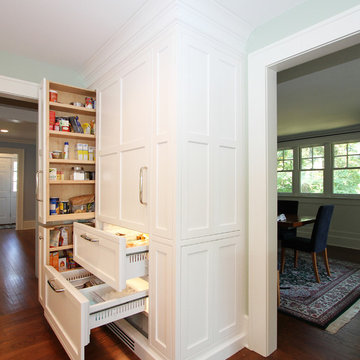
Alpine white, beaded inset kitchen. A fully integrated refrigerator with a pull out storage on left side and touch latch hidden storage.
Example of a mid-sized classic dark wood floor eat-in kitchen design in New York with a drop-in sink, beaded inset cabinets, white cabinets, marble countertops, green backsplash, glass tile backsplash, paneled appliances and an island
Example of a mid-sized classic dark wood floor eat-in kitchen design in New York with a drop-in sink, beaded inset cabinets, white cabinets, marble countertops, green backsplash, glass tile backsplash, paneled appliances and an island
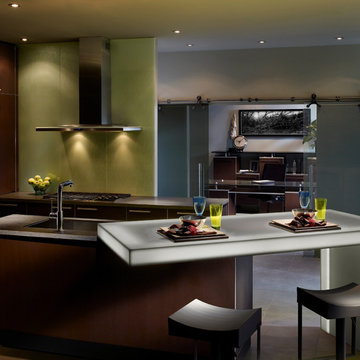
An eclectic blend of materials, colors, and features contribute to the Synergy Design Theme. Wenge laminate with aluminum edge-banding is shown on Vista cabinetry. The corian snack bar is lit internally by LED lighting, and its L-shape is balanced across the corner of the island. Beyond the kitchen, sliding tempered glass doors open to reveal a home office. Blended together, these two spaces create a fluid living area for active professionals of all ages. Photography by Wood-Mode.
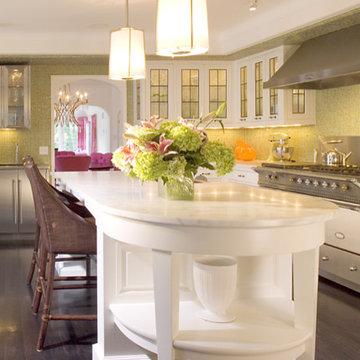
Photography by Dana Wheelock
Inspiration for a mid-sized eclectic l-shaped dark wood floor eat-in kitchen remodel in Minneapolis with raised-panel cabinets, white cabinets, marble countertops, green backsplash, mosaic tile backsplash, stainless steel appliances and an island
Inspiration for a mid-sized eclectic l-shaped dark wood floor eat-in kitchen remodel in Minneapolis with raised-panel cabinets, white cabinets, marble countertops, green backsplash, mosaic tile backsplash, stainless steel appliances and an island
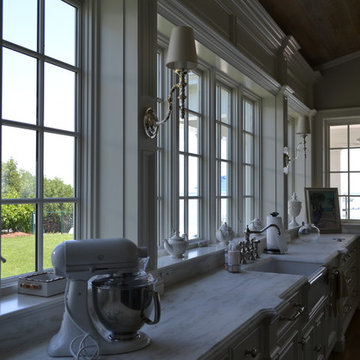
Beach style medium tone wood floor open concept kitchen photo in Miami with a farmhouse sink, raised-panel cabinets, white cabinets, marble countertops, green backsplash, subway tile backsplash, stainless steel appliances and two islands
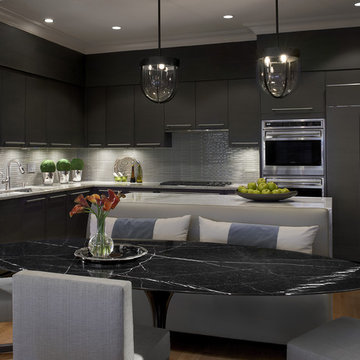
Transitional kitchen photo in Chicago with flat-panel cabinets, dark wood cabinets, marble countertops, green backsplash, glass tile backsplash and stainless steel appliances
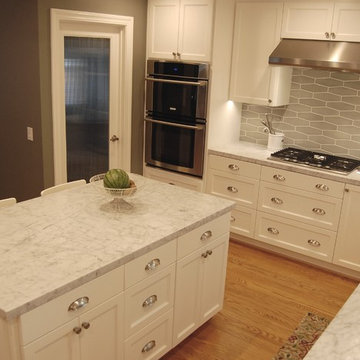
Inspiration for a mid-sized timeless l-shaped medium tone wood floor eat-in kitchen remodel in San Francisco with a farmhouse sink, shaker cabinets, white cabinets, marble countertops, green backsplash, subway tile backsplash, stainless steel appliances and an island
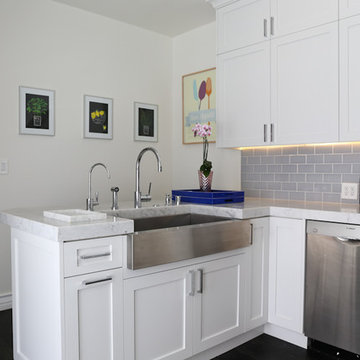
Top of the line fully condo custom renovation with new hardwood floors throughout, new baseboard & molding, custom kitchen with all new appliances and a dreamy master bathroom.
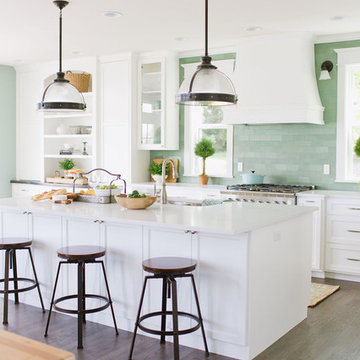
Jon & Moch Photography
Inspiration for a large mediterranean l-shaped dark wood floor and brown floor open concept kitchen remodel in Minneapolis with beaded inset cabinets, white cabinets, marble countertops, green backsplash, ceramic backsplash, stainless steel appliances, an island and white countertops
Inspiration for a large mediterranean l-shaped dark wood floor and brown floor open concept kitchen remodel in Minneapolis with beaded inset cabinets, white cabinets, marble countertops, green backsplash, ceramic backsplash, stainless steel appliances, an island and white countertops
Kitchen with Marble Countertops and Green Backsplash Ideas
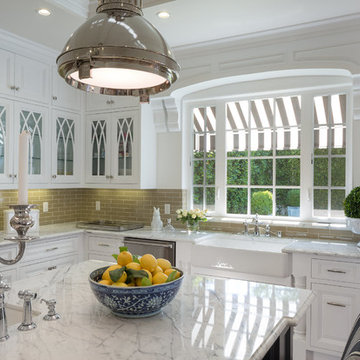
©Teague Hunziker
Inspiration for a large timeless kitchen remodel in Los Angeles with a farmhouse sink, raised-panel cabinets, white cabinets, green backsplash, cement tile backsplash, stainless steel appliances, an island, marble countertops and white countertops
Inspiration for a large timeless kitchen remodel in Los Angeles with a farmhouse sink, raised-panel cabinets, white cabinets, green backsplash, cement tile backsplash, stainless steel appliances, an island, marble countertops and white countertops
7





