Kitchen with Medium Tone Wood Cabinets and Granite Countertops Ideas
Refine by:
Budget
Sort by:Popular Today
61 - 80 of 59,566 photos
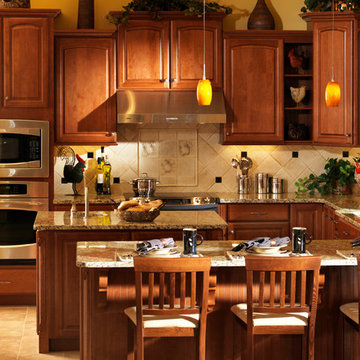
Eat-in kitchen - mid-sized traditional l-shaped medium tone wood floor and brown floor eat-in kitchen idea in Other with an undermount sink, raised-panel cabinets, medium tone wood cabinets, granite countertops, stainless steel appliances, an island, beige backsplash and ceramic backsplash
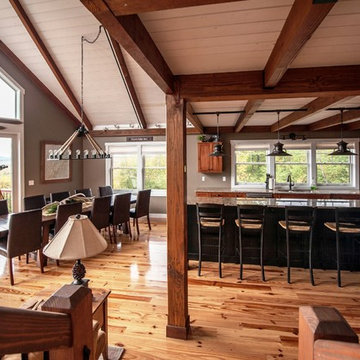
Yankee Barn Homes - Looking toward the post and beam kitchen and dining area from the staircase. Northpeak Photography
Example of a large mountain style l-shaped light wood floor eat-in kitchen design in Portland Maine with an undermount sink, flat-panel cabinets, medium tone wood cabinets, granite countertops, stainless steel appliances and an island
Example of a large mountain style l-shaped light wood floor eat-in kitchen design in Portland Maine with an undermount sink, flat-panel cabinets, medium tone wood cabinets, granite countertops, stainless steel appliances and an island

Example of a large trendy galley slate floor and multicolored floor open concept kitchen design in San Francisco with a double-bowl sink, flat-panel cabinets, medium tone wood cabinets, granite countertops, multicolored backsplash, stone tile backsplash, stainless steel appliances and an island
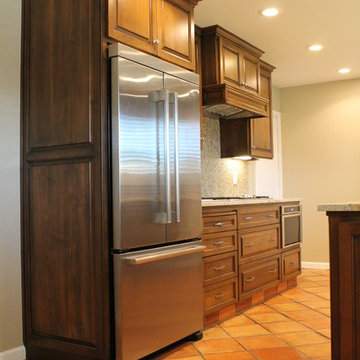
Example of a large classic u-shaped terra-cotta tile eat-in kitchen design in Sacramento with an undermount sink, raised-panel cabinets, medium tone wood cabinets, granite countertops, beige backsplash, mosaic tile backsplash, stainless steel appliances and a peninsula
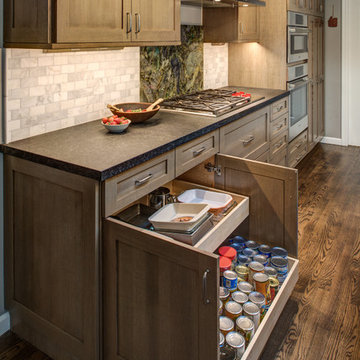
Treve Johnson Photography
Inspiration for a mid-sized craftsman u-shaped light wood floor enclosed kitchen remodel in San Francisco with an undermount sink, shaker cabinets, medium tone wood cabinets, granite countertops, gray backsplash, stone tile backsplash, stainless steel appliances and an island
Inspiration for a mid-sized craftsman u-shaped light wood floor enclosed kitchen remodel in San Francisco with an undermount sink, shaker cabinets, medium tone wood cabinets, granite countertops, gray backsplash, stone tile backsplash, stainless steel appliances and an island
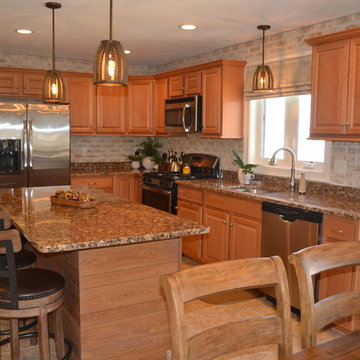
Brick was added to the walls in this builder grade kitchen, and white oak planks were added to 3 sides of the plain island and stained with a "bourbon" toned oil stain. Pendants were replaced as well, and new barstools were purchased to compliment the style.
Photo: Andrea Paquette
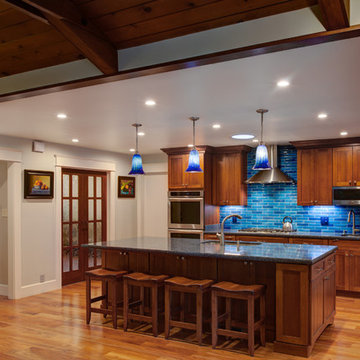
Eat-in kitchen - mid-sized craftsman single-wall medium tone wood floor eat-in kitchen idea in San Francisco with an undermount sink, shaker cabinets, medium tone wood cabinets, granite countertops, blue backsplash, subway tile backsplash, stainless steel appliances and an island

Example of a small transitional galley cork floor eat-in kitchen design in Detroit with a single-bowl sink, shaker cabinets, medium tone wood cabinets, granite countertops, green backsplash, ceramic backsplash, stainless steel appliances and no island
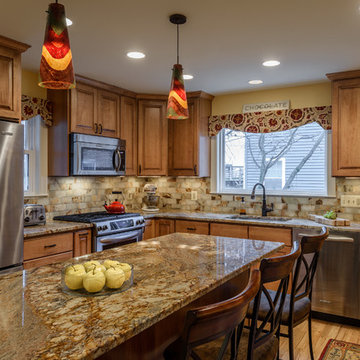
Dimitri Ganas - PhotographybyDimitri.net
Eat-in kitchen - mid-sized traditional l-shaped light wood floor eat-in kitchen idea in DC Metro with an undermount sink, raised-panel cabinets, medium tone wood cabinets, granite countertops, multicolored backsplash, ceramic backsplash, stainless steel appliances and an island
Eat-in kitchen - mid-sized traditional l-shaped light wood floor eat-in kitchen idea in DC Metro with an undermount sink, raised-panel cabinets, medium tone wood cabinets, granite countertops, multicolored backsplash, ceramic backsplash, stainless steel appliances and an island

Architect- Marc Taron
Contractor- Kanegai Builders
Landscape Architect- Irvin Higashi
Inspiration for a mid-sized tropical l-shaped ceramic tile and beige floor open concept kitchen remodel in Hawaii with an island, granite countertops, stainless steel appliances, a double-bowl sink, glass-front cabinets, medium tone wood cabinets, white backsplash and porcelain backsplash
Inspiration for a mid-sized tropical l-shaped ceramic tile and beige floor open concept kitchen remodel in Hawaii with an island, granite countertops, stainless steel appliances, a double-bowl sink, glass-front cabinets, medium tone wood cabinets, white backsplash and porcelain backsplash
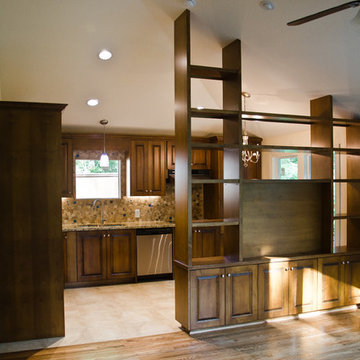
A second kitchen in a house renovation. A floor to ceiling shelving system fit to the ceiling pitch. We strive to engineer a cabinet project so that we bring a minimum of tools to your house, not turning your house into our work space.
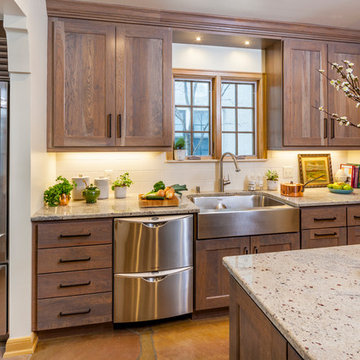
The kitchen in this beautiful 1934 home had been renovated, but lacked flow and adequate storage and for the family of five. The Viking range was trapped in an alcove, with little counter space on the sides. By relocating the wall oven, the range wall is a functional area featuring two niches, an accessory rail and dramatic tile. The new grey-stained Crystal cabinets in hickory and cherry complement the existing Colorado stone floors. Careful selection of materials and placement blends existing and new, while respecting the vintage of the home.
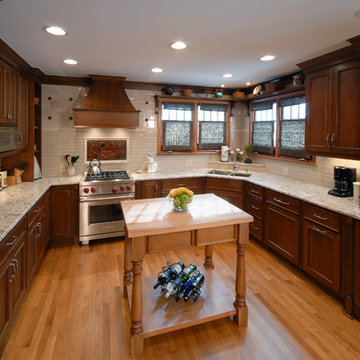
Columbus home addition by JS Brown & Co. Design by Monica Lewis, CMKBD, MCR, UDCP of J.S. Brown & Company.
Photos by Eric Shinn.
Eat-in kitchen - mid-sized traditional u-shaped medium tone wood floor eat-in kitchen idea in Columbus with an undermount sink, recessed-panel cabinets, medium tone wood cabinets, granite countertops, beige backsplash, ceramic backsplash, stainless steel appliances and an island
Eat-in kitchen - mid-sized traditional u-shaped medium tone wood floor eat-in kitchen idea in Columbus with an undermount sink, recessed-panel cabinets, medium tone wood cabinets, granite countertops, beige backsplash, ceramic backsplash, stainless steel appliances and an island
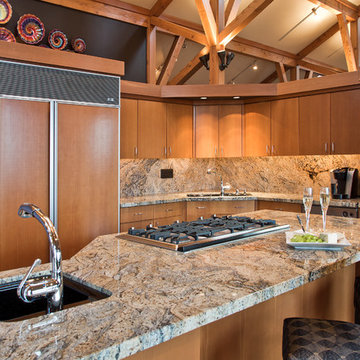
Inspiration for a contemporary kitchen remodel in Seattle with a single-bowl sink, flat-panel cabinets, medium tone wood cabinets, granite countertops, multicolored backsplash, stone slab backsplash and paneled appliances
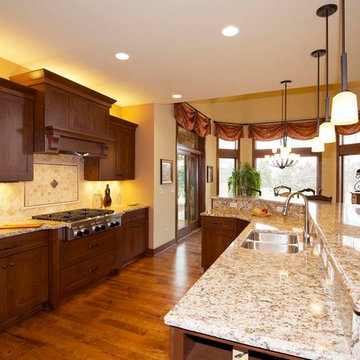
Victory Homes of Wisconsin, Inc.
Detour Marketing, LLC (Photographer)
Example of a large classic l-shaped medium tone wood floor and brown floor eat-in kitchen design in Milwaukee with an undermount sink, recessed-panel cabinets, medium tone wood cabinets, granite countertops, beige backsplash, ceramic backsplash, stainless steel appliances, an island and multicolored countertops
Example of a large classic l-shaped medium tone wood floor and brown floor eat-in kitchen design in Milwaukee with an undermount sink, recessed-panel cabinets, medium tone wood cabinets, granite countertops, beige backsplash, ceramic backsplash, stainless steel appliances, an island and multicolored countertops
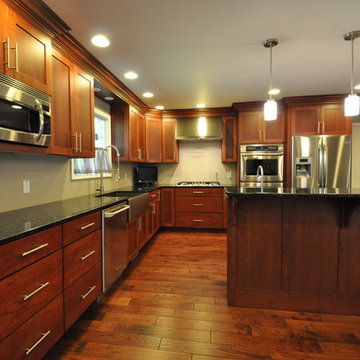
Halle Haste
Example of a mid-sized transitional l-shaped medium tone wood floor eat-in kitchen design in Indianapolis with a farmhouse sink, shaker cabinets, medium tone wood cabinets, granite countertops, beige backsplash, stainless steel appliances and an island
Example of a mid-sized transitional l-shaped medium tone wood floor eat-in kitchen design in Indianapolis with a farmhouse sink, shaker cabinets, medium tone wood cabinets, granite countertops, beige backsplash, stainless steel appliances and an island
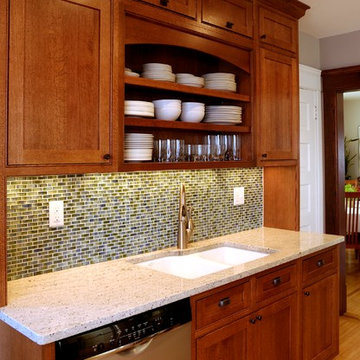
Example of a mid-sized arts and crafts light wood floor enclosed kitchen design in Minneapolis with an undermount sink, beaded inset cabinets, medium tone wood cabinets, granite countertops, blue backsplash, glass tile backsplash, stainless steel appliances and no island
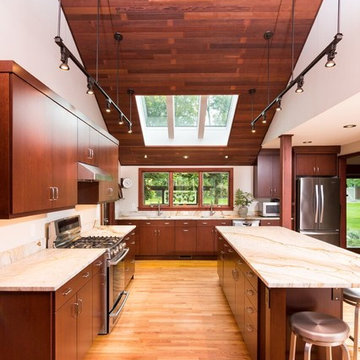
Through careful demolition, the ceiling is reused wood from the old kitchen.
Inspiration for a large contemporary u-shaped medium tone wood floor and brown floor kitchen remodel in Detroit with flat-panel cabinets, medium tone wood cabinets, stainless steel appliances, an island, an undermount sink and granite countertops
Inspiration for a large contemporary u-shaped medium tone wood floor and brown floor kitchen remodel in Detroit with flat-panel cabinets, medium tone wood cabinets, stainless steel appliances, an island, an undermount sink and granite countertops
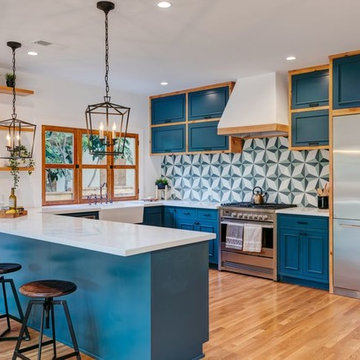
Candy
Inspiration for a large transitional single-wall medium tone wood floor and brown floor open concept kitchen remodel in Los Angeles with a double-bowl sink, recessed-panel cabinets, medium tone wood cabinets, granite countertops, multicolored backsplash, porcelain backsplash, stainless steel appliances, an island and white countertops
Inspiration for a large transitional single-wall medium tone wood floor and brown floor open concept kitchen remodel in Los Angeles with a double-bowl sink, recessed-panel cabinets, medium tone wood cabinets, granite countertops, multicolored backsplash, porcelain backsplash, stainless steel appliances, an island and white countertops
Kitchen with Medium Tone Wood Cabinets and Granite Countertops Ideas
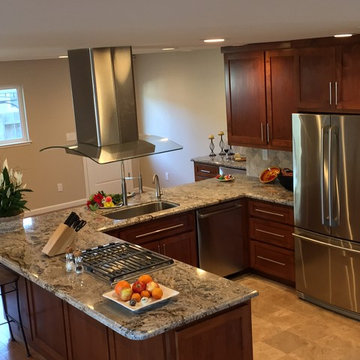
Open concept kitchen - mid-sized traditional u-shaped ceramic tile and brown floor open concept kitchen idea in San Francisco with an undermount sink, shaker cabinets, medium tone wood cabinets, granite countertops, beige backsplash, stone tile backsplash, stainless steel appliances, a peninsula and brown countertops
4





