Kitchen with Medium Tone Wood Cabinets and Quartzite Countertops Ideas
Refine by:
Budget
Sort by:Popular Today
161 - 180 of 9,318 photos
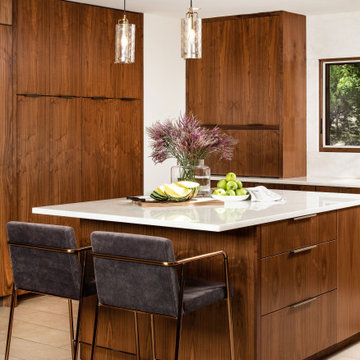
Sleek MCM kitchen with walnut cabinets and gorgeous white Quartzite countertops.
Mid-sized 1950s u-shaped porcelain tile and white floor open concept kitchen photo in Austin with an undermount sink, flat-panel cabinets, medium tone wood cabinets, quartzite countertops, white backsplash, paneled appliances, an island and white countertops
Mid-sized 1950s u-shaped porcelain tile and white floor open concept kitchen photo in Austin with an undermount sink, flat-panel cabinets, medium tone wood cabinets, quartzite countertops, white backsplash, paneled appliances, an island and white countertops
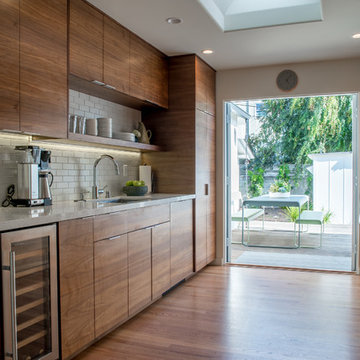
Kitchen - mid-century modern galley light wood floor and brown floor kitchen idea in San Diego with an undermount sink, flat-panel cabinets, medium tone wood cabinets, quartzite countertops, white backsplash, ceramic backsplash, paneled appliances and white countertops
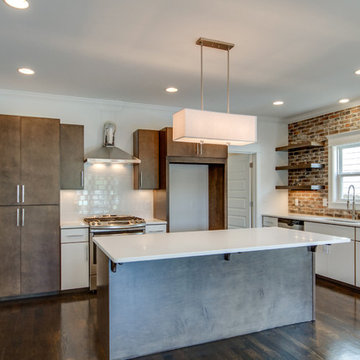
Showcase Photography
Eat-in kitchen - mid-sized industrial l-shaped medium tone wood floor eat-in kitchen idea in Nashville with an undermount sink, flat-panel cabinets, medium tone wood cabinets, quartzite countertops, white backsplash, subway tile backsplash, stainless steel appliances and an island
Eat-in kitchen - mid-sized industrial l-shaped medium tone wood floor eat-in kitchen idea in Nashville with an undermount sink, flat-panel cabinets, medium tone wood cabinets, quartzite countertops, white backsplash, subway tile backsplash, stainless steel appliances and an island
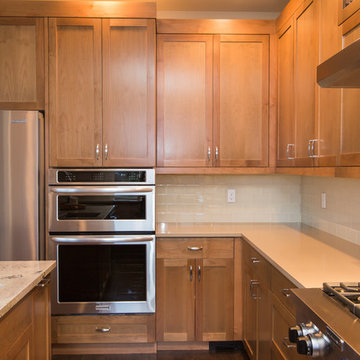
Inspiration for a mid-sized contemporary u-shaped dark wood floor eat-in kitchen remodel in Portland with a drop-in sink, shaker cabinets, medium tone wood cabinets, quartzite countertops, white backsplash, subway tile backsplash, stainless steel appliances and an island
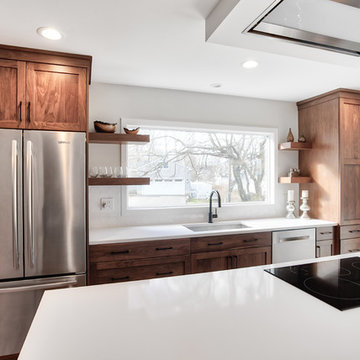
Updated kitchen with walnut shaker cabinetry, a working island with seating and a ton of natural light.
Photos by Chris Veith
Example of a mid-sized minimalist single-wall eat-in kitchen design in New York with an undermount sink, shaker cabinets, medium tone wood cabinets, quartzite countertops, white backsplash, stainless steel appliances, an island and white countertops
Example of a mid-sized minimalist single-wall eat-in kitchen design in New York with an undermount sink, shaker cabinets, medium tone wood cabinets, quartzite countertops, white backsplash, stainless steel appliances, an island and white countertops
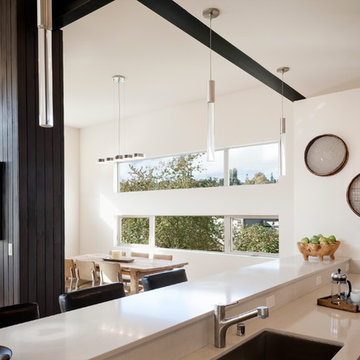
Tim Bies Photography
Inspiration for a large modern galley bamboo floor open concept kitchen remodel in Seattle with a single-bowl sink, flat-panel cabinets, medium tone wood cabinets, quartzite countertops and an island
Inspiration for a large modern galley bamboo floor open concept kitchen remodel in Seattle with a single-bowl sink, flat-panel cabinets, medium tone wood cabinets, quartzite countertops and an island

The natural walnut wood creates a gorgeous focal wall, while the high gloss acrylic finish on the island complements the veining in the thick natural stone countertops.
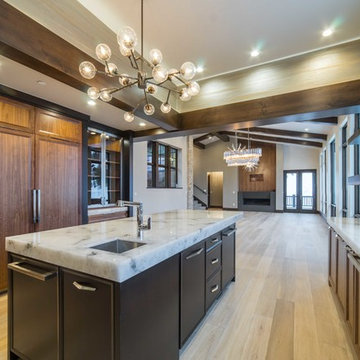
Photography Credit - Sarah Dodge
Eat-in kitchen - large modern u-shaped eat-in kitchen idea in Other with recessed-panel cabinets, medium tone wood cabinets, quartzite countertops, metallic backsplash, travertine backsplash and an island
Eat-in kitchen - large modern u-shaped eat-in kitchen idea in Other with recessed-panel cabinets, medium tone wood cabinets, quartzite countertops, metallic backsplash, travertine backsplash and an island
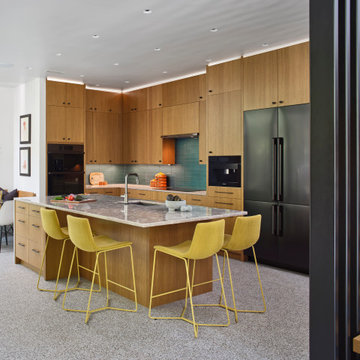
Inspiration for a 1960s single-wall open concept kitchen remodel in Austin with an undermount sink, flat-panel cabinets, medium tone wood cabinets, quartzite countertops, glass tile backsplash, black appliances, an island and white countertops
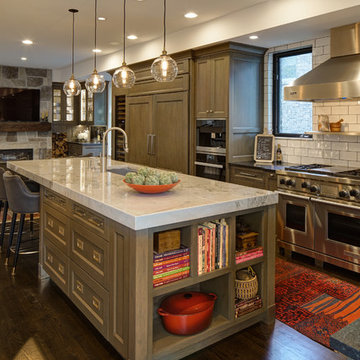
A once closed off kitchen now opens up to the living room, converting it into one seamless space. Hickory cabinetry is finished in a warm gray stain giving it a unique medium brown glow. Light white Lagoinha quartzite graces the island and black Raven granite finishes off the perimeter. White subway tile reflects light from the surrounding windows drawing in the needed light. Seating for three accommodates the family and the connecting living room and built-in bar is perfectly suited for entertaining family and friends.
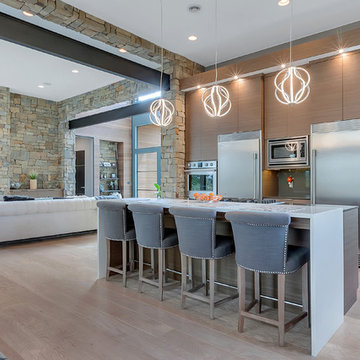
Lynnette Bauer - 360REI
Inspiration for a large contemporary l-shaped light wood floor and beige floor open concept kitchen remodel in Minneapolis with an undermount sink, flat-panel cabinets, medium tone wood cabinets, quartzite countertops, gray backsplash, stainless steel appliances, an island and window backsplash
Inspiration for a large contemporary l-shaped light wood floor and beige floor open concept kitchen remodel in Minneapolis with an undermount sink, flat-panel cabinets, medium tone wood cabinets, quartzite countertops, gray backsplash, stainless steel appliances, an island and window backsplash

Kitchen - large craftsman u-shaped medium tone wood floor and brown floor kitchen idea in Denver with a farmhouse sink, shaker cabinets, medium tone wood cabinets, quartzite countertops, blue backsplash, porcelain backsplash, colored appliances, an island and white countertops
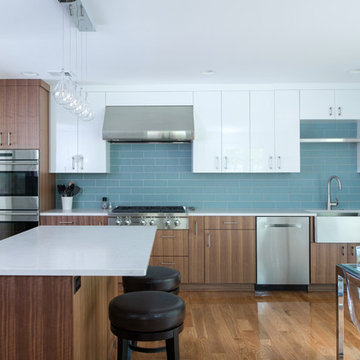
Inspiration for a modern medium tone wood floor enclosed kitchen remodel in Kansas City with an undermount sink, flat-panel cabinets, medium tone wood cabinets, quartzite countertops, blue backsplash, porcelain backsplash, stainless steel appliances, an island and white countertops
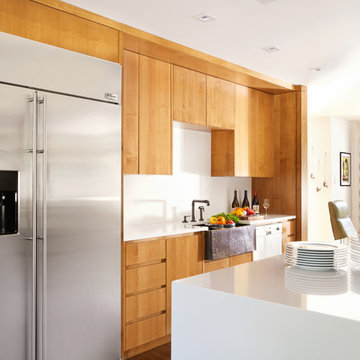
Clean lines and warm tones abound in this deliciously modern kitchen with hardworking stainless-steel appliances. Ivory walls and ceilings are trimmed with honey stained alder, a color seen again in the cabinetry. Off-white quartz countertops cap the perimeter cabinets and climb the backsplash creating a seamless look. An extra thick countertop of the same material covers the island and waterfalls to the floor on one end. The other end of the island features a raised bar supported by bronze hairpin legs. A set of Danish modern bar stools with green vinyl seats conveniently pull up to the counter. The island is punctuated by inset drawers which are clad in a durable laminate. The depth of the stained oak flooring serves to ground the space.
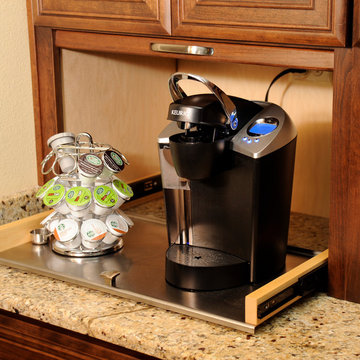
Mid-sized elegant u-shaped porcelain tile kitchen photo in Miami with an undermount sink, raised-panel cabinets, medium tone wood cabinets, quartzite countertops, beige backsplash, stone slab backsplash, stainless steel appliances and a peninsula
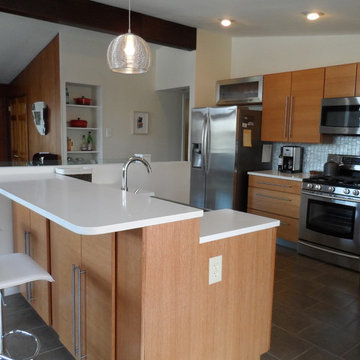
There are some before pictures of this kitchen in it's 80's form I will share shortly.
Inspiration for a mid-sized 1960s porcelain tile eat-in kitchen remodel in St Louis with a single-bowl sink, flat-panel cabinets, medium tone wood cabinets, quartzite countertops, metallic backsplash, glass sheet backsplash and stainless steel appliances
Inspiration for a mid-sized 1960s porcelain tile eat-in kitchen remodel in St Louis with a single-bowl sink, flat-panel cabinets, medium tone wood cabinets, quartzite countertops, metallic backsplash, glass sheet backsplash and stainless steel appliances
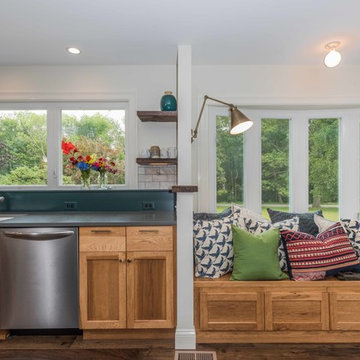
Peter DePatie
Open concept kitchen - large cottage l-shaped medium tone wood floor and brown floor open concept kitchen idea in New York with a farmhouse sink, shaker cabinets, medium tone wood cabinets, quartzite countertops, white backsplash, marble backsplash, stainless steel appliances and an island
Open concept kitchen - large cottage l-shaped medium tone wood floor and brown floor open concept kitchen idea in New York with a farmhouse sink, shaker cabinets, medium tone wood cabinets, quartzite countertops, white backsplash, marble backsplash, stainless steel appliances and an island
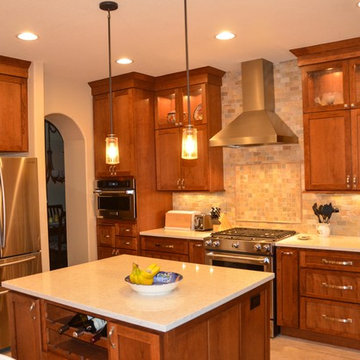
Arts and crafts ceramic tile kitchen photo in Denver with a farmhouse sink, recessed-panel cabinets, medium tone wood cabinets, quartzite countertops, beige backsplash, stone tile backsplash, stainless steel appliances and an island
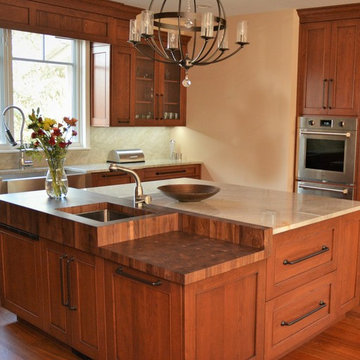
This kitchen has lots of work surfaces for a family that loves to cook. The end grain walnut butcher block by Brooks Custom in Mt. Kisco NY is a stunning functional element to the island. The Quarzite counter material is run up the walls for a backsplash.
Arthur Zobel
Kitchen with Medium Tone Wood Cabinets and Quartzite Countertops Ideas
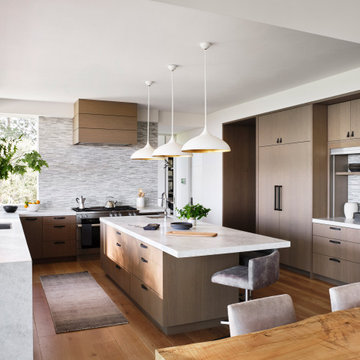
As with all communal spaces in the house, indoor/outdoor living. Note the 15’ accordion window opening to the outdoor eating/living area. Functionality was a top priority, but the space had to be beautiful as well. The top-stitched leather pulls help soften the look and make it feel more comfortable. We designed every cabinet for specified storage. [For example: The area to the right of the refrigerator with the open shelving: we designed this as “breakfast-central.” This is where the toaster oven, toaster, and Vitamix usually live and can be neatly hidden by the pull-down aluminum tambour doors when not in use. All the items needed for breakfast to get everyone out the door efficiently are located in the refrigerator on the left and cabinet drawers below.]
9





