Kitchen with Medium Tone Wood Cabinets and White Appliances Ideas
Refine by:
Budget
Sort by:Popular Today
101 - 120 of 3,992 photos
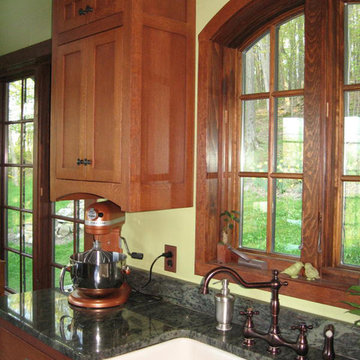
Mission, Craftsman, Arts and Crafts style kitchen. Quarter sawn White Oak with a traditional cherry stain. The simple lines and beautiful yet not overpowering grain of the wood, make this country kitchen truly timeless.
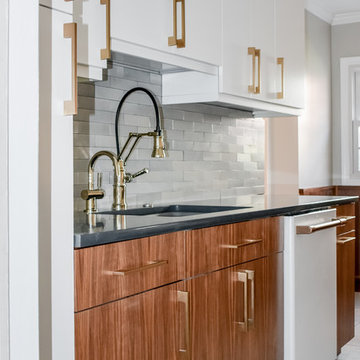
Example of a mid-sized trendy galley porcelain tile and white floor kitchen pantry design in DC Metro with an undermount sink, flat-panel cabinets, medium tone wood cabinets, solid surface countertops, gray backsplash, stone tile backsplash, white appliances, no island and gray countertops
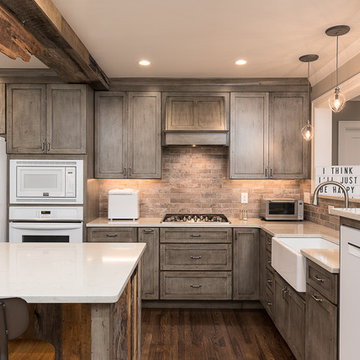
Large mountain style l-shaped dark wood floor and brown floor open concept kitchen photo in Other with a farmhouse sink, shaker cabinets, medium tone wood cabinets, quartz countertops, gray backsplash, brick backsplash, white appliances, an island and white countertops
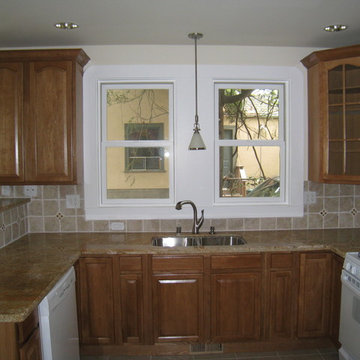
The remodeled kitchen
Kitchen - small traditional u-shaped kitchen idea in San Francisco with an undermount sink, raised-panel cabinets, medium tone wood cabinets, granite countertops, beige backsplash, stone tile backsplash and white appliances
Kitchen - small traditional u-shaped kitchen idea in San Francisco with an undermount sink, raised-panel cabinets, medium tone wood cabinets, granite countertops, beige backsplash, stone tile backsplash and white appliances
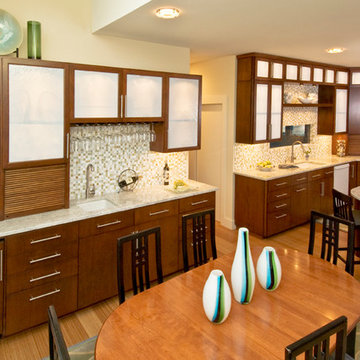
Joe Wittkop Photography
Eat-in kitchen - mid-sized contemporary u-shaped bamboo floor eat-in kitchen idea in Other with an undermount sink, flat-panel cabinets, medium tone wood cabinets, granite countertops, multicolored backsplash, glass tile backsplash, white appliances and an island
Eat-in kitchen - mid-sized contemporary u-shaped bamboo floor eat-in kitchen idea in Other with an undermount sink, flat-panel cabinets, medium tone wood cabinets, granite countertops, multicolored backsplash, glass tile backsplash, white appliances and an island
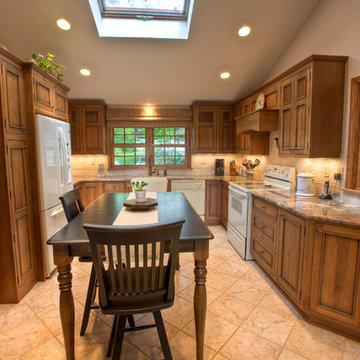
This small house needed a major kitchen upgrade, but one that would do double-duty for the homeowner. Without the square footage in the home for a true laundry room, the stacked washer and dryer had been crammed into a narrow hall adjoining the kitchen. Opening up the two spaces to each other meant a more spacious kitchen, but it also meant that the laundry machines needed to be housed and hidden within the kitchen. To make the space work for both purposes, the stacked washer and dryer are concealed behind cabinet doors but are near the bar-height table. The table can now serve as both a dining area and a place for folding when needed. However, the best thing about this remodel is that all of this function is not to the detriment of style. Gorgeous beaded-inset cabinetry in a rustic, glazed finish is just as warm and inviting as the newly re-faced fireplace.
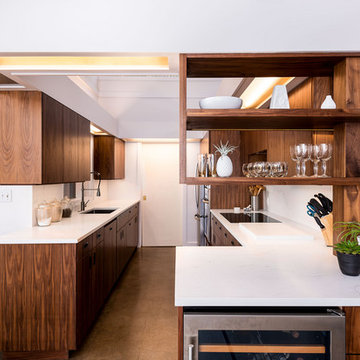
Re-purposed cabinetry, this Mid-Modern kitchen remodel features new cabinet walnut flat panel fronts, panels, and trim, quartz countertop, built in appliances, under mount sink, and custom built open shelving.
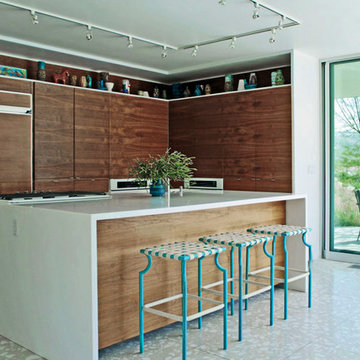
Vintage refurbished outdoor counter stools keep the mood light and playful in the kitchen. A light niche above both cabinet walls displays a large collection of mid-century pottery.
More images on our website: http://www.romero-obeji-interiordesign.com

This first floor kitchen and common space remodel was part of a full home re design. The wall between the dining room and kitchen was removed to open up the area and all new cabinets were installed. With a walk out along the back wall to the backyard, this space is now perfect for entertaining. Cork floors were also added for comfort and now this home is refreshed for years to come!
Michael Andrew
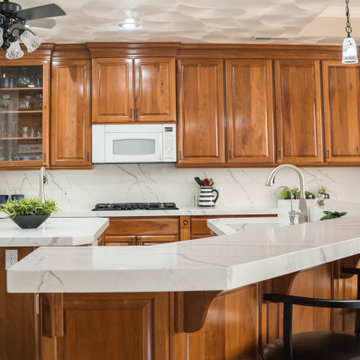
Kitchen - traditional l-shaped kitchen idea in Salt Lake City with an undermount sink, raised-panel cabinets, medium tone wood cabinets, quartzite countertops, white backsplash, stone slab backsplash, white appliances, two islands and white countertops
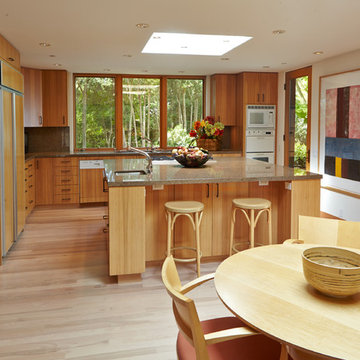
skylight illuminates kitchen island
Mid-sized trendy u-shaped light wood floor open concept kitchen photo in San Francisco with a triple-bowl sink, flat-panel cabinets, medium tone wood cabinets, granite countertops, brown backsplash, stone slab backsplash, white appliances and an island
Mid-sized trendy u-shaped light wood floor open concept kitchen photo in San Francisco with a triple-bowl sink, flat-panel cabinets, medium tone wood cabinets, granite countertops, brown backsplash, stone slab backsplash, white appliances and an island
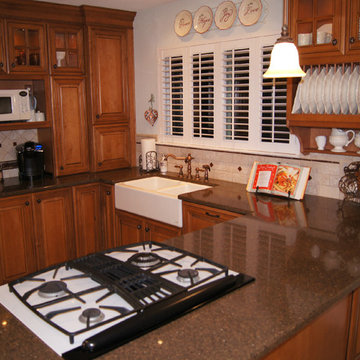
Example of a transitional u-shaped eat-in kitchen design in San Francisco with a farmhouse sink, recessed-panel cabinets, medium tone wood cabinets, granite countertops, beige backsplash, subway tile backsplash and white appliances
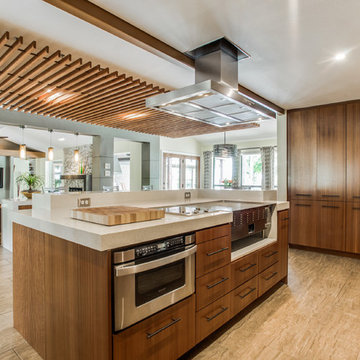
Shoot2Sell
Inspiration for a huge contemporary u-shaped porcelain tile eat-in kitchen remodel in Dallas with an undermount sink, glass-front cabinets, medium tone wood cabinets, quartzite countertops, green backsplash, porcelain backsplash, white appliances and two islands
Inspiration for a huge contemporary u-shaped porcelain tile eat-in kitchen remodel in Dallas with an undermount sink, glass-front cabinets, medium tone wood cabinets, quartzite countertops, green backsplash, porcelain backsplash, white appliances and two islands
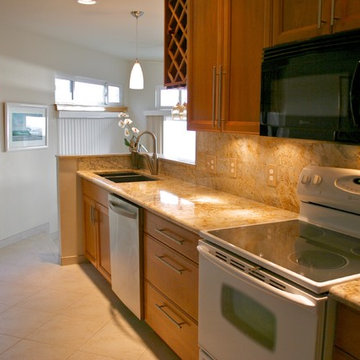
Bryson Liu
Inspiration for a small contemporary single-wall porcelain tile eat-in kitchen remodel in Hawaii with an undermount sink, recessed-panel cabinets, medium tone wood cabinets, granite countertops, multicolored backsplash, stone slab backsplash and white appliances
Inspiration for a small contemporary single-wall porcelain tile eat-in kitchen remodel in Hawaii with an undermount sink, recessed-panel cabinets, medium tone wood cabinets, granite countertops, multicolored backsplash, stone slab backsplash and white appliances
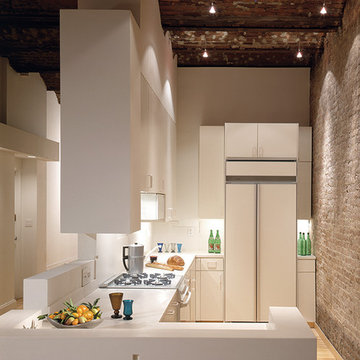
George Ranalli Architect has created a sleek and stylish kitchen that is sure to impress. The contemporary design features durable white Everform cabinets, countertops, and backsplash, which perfectly complement the stainless-steel appliances and under-mount sink. The result is a flawless finish that is both functional and visually appealing. Whether you're cooking up a storm or entertaining guests, this kitchen is the perfect space to showcase your culinary skills in style. So why settle for anything less than perfection when you can have a kitchen like this?
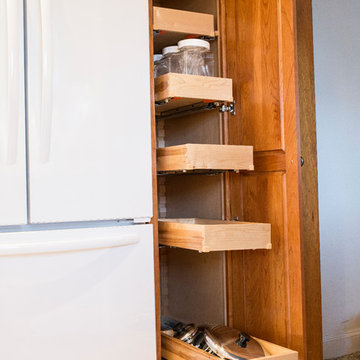
Michele Moran Photography
Transitional u-shaped travertine floor kitchen pantry photo in Philadelphia with a farmhouse sink, shaker cabinets, medium tone wood cabinets, quartz countertops, beige backsplash, stone tile backsplash and white appliances
Transitional u-shaped travertine floor kitchen pantry photo in Philadelphia with a farmhouse sink, shaker cabinets, medium tone wood cabinets, quartz countertops, beige backsplash, stone tile backsplash and white appliances
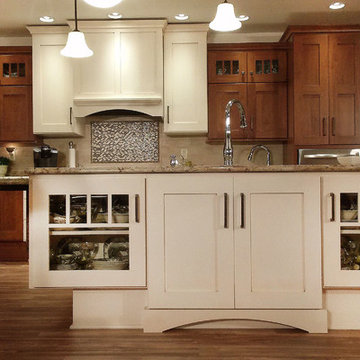
The island, by Crystal Keyline, is finished in Antique Ivory w/Brown Highlights and glass doors. It is the focal point of the kitchen, contrasting nicely with the Toasted Rye w/Brown Highlights cabinetry. The range-hood and cooktop area, also finished in Antique Ivory w/Brown Highlights, add an extra punch of interest. The Bayfield door style unifies the design.
This custom kitchen required the complete customization of the space to the specific needs of the client, due to the on-set of a neuromuscular disorder.
The space also had to function well for his wife who does most the cooking on a daily basis. The layout was designed for the couple to be able to work together in the kitchen, or independently.
Although largely dictated by her husband's need for accessibility, the universal design of this kitchen is also extremely friendly for a the wife's smaller stature.
The couple feels at home in this kitchen yet, it’s not obvious that someone with physical limitations utilizes this space.
Typhoon Bordeaux granite countertops are layered in staggered heights for added visual interest.
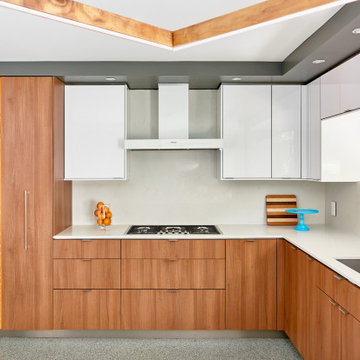
Eat-in kitchen - large 1950s u-shaped terrazzo floor and multicolored floor eat-in kitchen idea in Charlotte with an undermount sink, flat-panel cabinets, medium tone wood cabinets, quartz countertops, white backsplash, quartz backsplash, white appliances and white countertops

View of new kitchen with wood slat ceiling and concrete floors.
Inspiration for a contemporary galley concrete floor, gray floor and exposed beam eat-in kitchen remodel in San Francisco with flat-panel cabinets, medium tone wood cabinets, solid surface countertops, white countertops, white appliances, an undermount sink, blue backsplash, ceramic backsplash and an island
Inspiration for a contemporary galley concrete floor, gray floor and exposed beam eat-in kitchen remodel in San Francisco with flat-panel cabinets, medium tone wood cabinets, solid surface countertops, white countertops, white appliances, an undermount sink, blue backsplash, ceramic backsplash and an island
Kitchen with Medium Tone Wood Cabinets and White Appliances Ideas
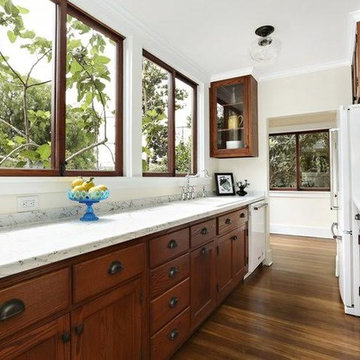
Example of a mid-sized arts and crafts galley medium tone wood floor and brown floor kitchen design in Los Angeles with a drop-in sink, recessed-panel cabinets, medium tone wood cabinets, white appliances, no island and white countertops
6





