Kitchen with Metallic Backsplash Ideas
Refine by:
Budget
Sort by:Popular Today
101 - 120 of 25,769 photos
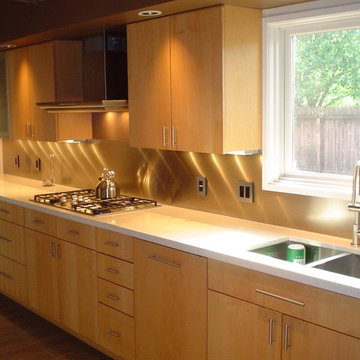
Enclosed kitchen - huge 1950s u-shaped porcelain tile enclosed kitchen idea in Houston with a double-bowl sink, flat-panel cabinets, light wood cabinets, solid surface countertops, metallic backsplash and stainless steel appliances
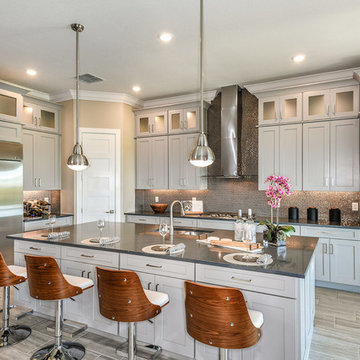
Transitional l-shaped brown floor kitchen photo in Tampa with an undermount sink, shaker cabinets, gray cabinets, metallic backsplash, mosaic tile backsplash, stainless steel appliances, an island and gray countertops
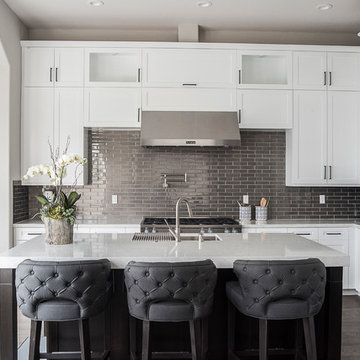
Design by 27 Diamonds Interior Design
www.27diamonds.com
Mid-sized transitional l-shaped dark wood floor kitchen photo in Orange County with an undermount sink, shaker cabinets, white cabinets, quartz countertops, stainless steel appliances, an island, white countertops, metallic backsplash and metal backsplash
Mid-sized transitional l-shaped dark wood floor kitchen photo in Orange County with an undermount sink, shaker cabinets, white cabinets, quartz countertops, stainless steel appliances, an island, white countertops, metallic backsplash and metal backsplash
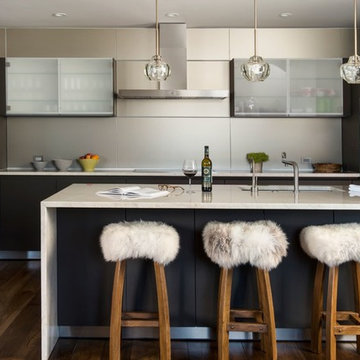
Merilee Noorani
Kitchen - contemporary l-shaped dark wood floor and brown floor kitchen idea in Denver with an undermount sink, flat-panel cabinets, gray cabinets, metallic backsplash and a peninsula
Kitchen - contemporary l-shaped dark wood floor and brown floor kitchen idea in Denver with an undermount sink, flat-panel cabinets, gray cabinets, metallic backsplash and a peninsula
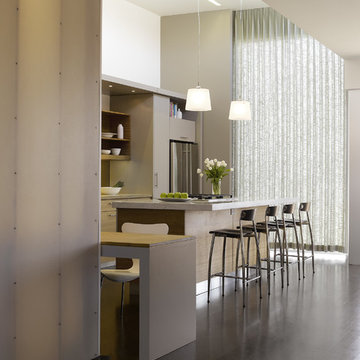
View towards kitchen and floor to ceiling glass window beyond.
Photographed by Ken Gutmaker
Example of a mid-sized trendy single-wall dark wood floor open concept kitchen design in San Francisco with a single-bowl sink, flat-panel cabinets, gray cabinets, marble countertops, metallic backsplash, stainless steel appliances and an island
Example of a mid-sized trendy single-wall dark wood floor open concept kitchen design in San Francisco with a single-bowl sink, flat-panel cabinets, gray cabinets, marble countertops, metallic backsplash, stainless steel appliances and an island
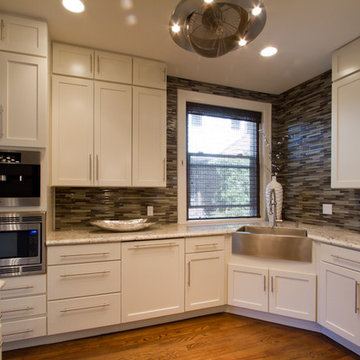
White kitchen cabinets, granite top with waterfall edge & linear glass backsplash. Cabinets go to the ceiling creating maximum storage space. Glass front cabinets & a stainless corner farmhouse sink. Thermador gas stove with vent hood & pot filler. Built-in Miele espresso maker & counter height microwave. Custom stained wood beam dividing kitchen from eating nook. Glass pendant lights & retro style ceiling fan.
Photographer: Christopher Laplante
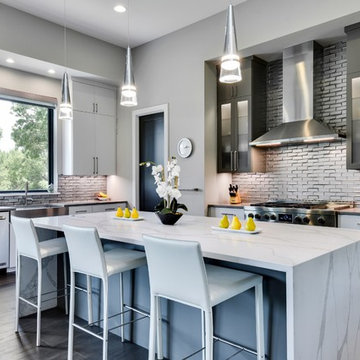
Kitchen
Kitchen - contemporary l-shaped dark wood floor and brown floor kitchen idea in Austin with flat-panel cabinets, white cabinets, metallic backsplash, stainless steel appliances, an island and gray countertops
Kitchen - contemporary l-shaped dark wood floor and brown floor kitchen idea in Austin with flat-panel cabinets, white cabinets, metallic backsplash, stainless steel appliances, an island and gray countertops
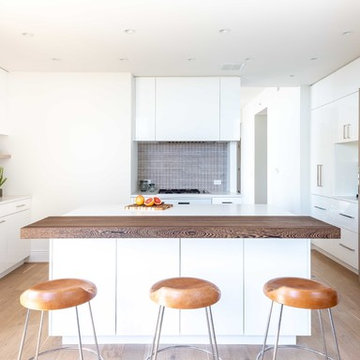
Reston, Virginia Contemporary Kitchen
#SarahTurner4JenniferGilmer
http://www.gilmerkitchens.com/
Photography by Keith Miller of Keiana Interiors
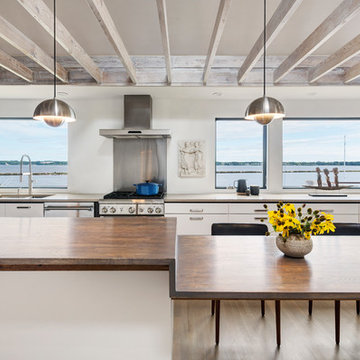
Nat Rea
Example of a beach style medium tone wood floor kitchen design in Providence with an undermount sink, flat-panel cabinets, white cabinets, metallic backsplash, stainless steel appliances and an island
Example of a beach style medium tone wood floor kitchen design in Providence with an undermount sink, flat-panel cabinets, white cabinets, metallic backsplash, stainless steel appliances and an island
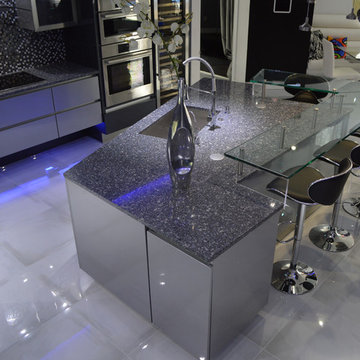
Design Statement:
My design challenge was to create and build a new ultra modern kitchen with a futuristic flare. This state of the art kitchen was to be equipped with an ample amount of usable storage and a better view of the outside while balancing design and function.
Some of the project goals were to include the following; a multi-level island with seating for four people, dramatic use of lighting, state of the art appliances, a generous view of the outside and last but not least, to create a kitchen space that looks like no other...”The WOW Factor”.
This challenging project was a completely new design and full renovation. The existing kitchen was outdated and in desperate need help. My new design required me to remove existing walls, cabinetry, flooring, plumbing, electric…a complete demolition. My job functions were to be the interior designer, GC, electrician and a laborer.
Construction and Design
The existing kitchen had one small window in it like many kitchens. The main difficulty was…how to create more windows while gaining more cabinet storage. As a designer, our clients require us to think out of the box and give them something that they may have never dreamed of. I did just that. I created two 8’ glass backsplashes (with no visible supports) on the corner of the house. This was not easy task, engineering of massive blind headers and lam beams were used to support the load of the new floating walls. A generous amount of 48” high wall cabinets flank the new walls and appear floating in air seamlessly above the glass backsplash.
Technology and Design
The dramatic use of the latest in LED lighting was used. From color changing accent lights, high powered multi-directional spot lights, decorative soffit lights, under cabinet and above cabinet LED tape lights…all to be controlled from wall panels or mobile devises. A built-in ipad also controls not only the lighting, but a climate controlled thermostat, house wide music streaming with individually controlled zones, alarm system, video surveillance system and door bell.
Materials and design
Large amounts of glass and gloss; glass backsplash, iridescent glass tiles, raised glass island counter top, Quartz counter top with iridescent glass chips infused in it. 24” x 24” high polished porcelain tile flooring to give the appearance of water or glass. The custom cabinets are high gloss lacquer with a metallic fleck. All doors and drawers are Blum soft-close. The result is an ultra sleek and highly sophisticated design.
Appliances and design
All appliances were chosen for the ultimate in sleekness. These appliances include: a 48” built-in custom paneled subzero refrigerator/freezer, a built-in Miele dishwasher that is so quiet that it shoots a red led light on the floor to let you know that its on., a 36” Miele induction cook top and a built-in 200 bottle wine cooler. Some other cool features are the led kitchen faucet that changes color based on the water temperature. A stainless and glass wall hood with led lights. All duct work was built into the stainless steel toe kicks and grooves were cut into it to release airflow.
Photography by Mark Oser
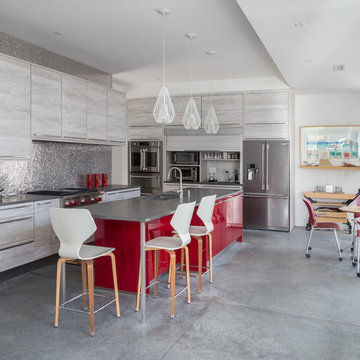
www.timothylenz.com
Eat-in kitchen - contemporary u-shaped concrete floor and gray floor eat-in kitchen idea in New York with an undermount sink, flat-panel cabinets, light wood cabinets, concrete countertops, metallic backsplash, mosaic tile backsplash, stainless steel appliances and an island
Eat-in kitchen - contemporary u-shaped concrete floor and gray floor eat-in kitchen idea in New York with an undermount sink, flat-panel cabinets, light wood cabinets, concrete countertops, metallic backsplash, mosaic tile backsplash, stainless steel appliances and an island
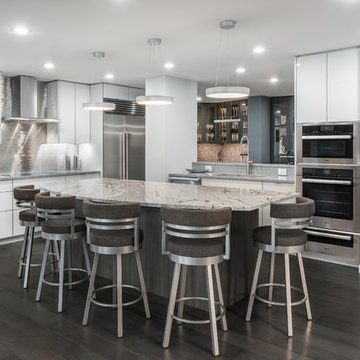
Trendy kitchen photo in Minneapolis with an undermount sink, flat-panel cabinets, white cabinets, metallic backsplash, stainless steel appliances, an island and gray countertops
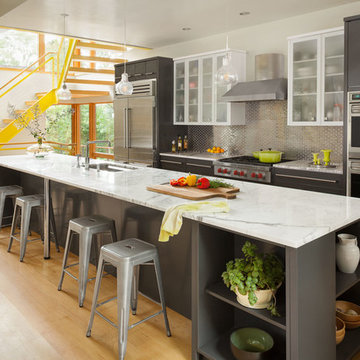
Adjacent to a 40 acre conservation area, this house on a slope is designed to maximize the connection to the woods, while maintaining privacy from this popular public hiking area. Despite its location in a suburban neighborhood, the house is made to feel like a wooded retreat. With passive-solar strategies, the house orients northward to nature, while allowing the southerly sun to enter through large openings and clerestories. A geothermal system provides the hot water, heating and cooling.
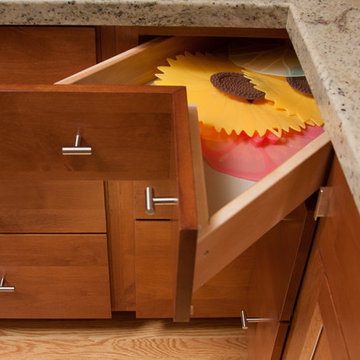
Transitional u-shaped light wood floor kitchen pantry photo in San Diego with an undermount sink, recessed-panel cabinets, medium tone wood cabinets, granite countertops, metallic backsplash, metal backsplash, stainless steel appliances and an island
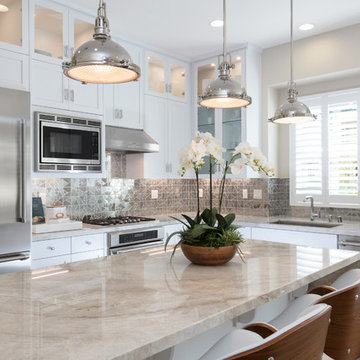
The vibrant city of Mountain View's claim to fame today is the employment headquarters for many top Silicon Valley companies, yet it still offers a traditional neighborhood for a place called home - your new home. Located on 450 N. Whisman Road in Mountain View, Tanglewood will offer:
• 22 Single Family Homes
• 15 Attached Homes
• Private Yards - per lot
• Downstairs bedroom - per plan
• Proximity to work centers and major employers
• Close to restaurants, shopping, outdoor amenities and parks
*Tanglewood sold out in October 2017*

This beautiful lakefront New Jersey home is replete with exquisite design. The sprawling living area flaunts super comfortable seating that can accommodate large family gatherings while the stonework fireplace wall inspired the color palette. The game room is all about practical and functionality, while the master suite displays all things luxe. The fabrics and upholstery are from high-end showrooms like Christian Liaigre, Ralph Pucci, Holly Hunt, and Dennis Miller. Lastly, the gorgeous art around the house has been hand-selected for specific rooms and to suit specific moods.
Project completed by New York interior design firm Betty Wasserman Art & Interiors, which serves New York City, as well as across the tri-state area and in The Hamptons.
For more about Betty Wasserman, click here: https://www.bettywasserman.com/
To learn more about this project, click here:
https://www.bettywasserman.com/spaces/luxury-lakehouse-new-jersey/
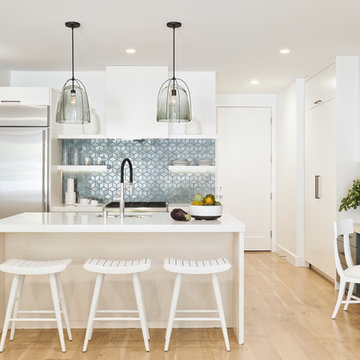
Jean Bai / Konstrukt Photo
Inspiration for a transitional light wood floor and beige floor kitchen remodel in San Francisco with white cabinets, metallic backsplash, stainless steel appliances, an island and white countertops
Inspiration for a transitional light wood floor and beige floor kitchen remodel in San Francisco with white cabinets, metallic backsplash, stainless steel appliances, an island and white countertops
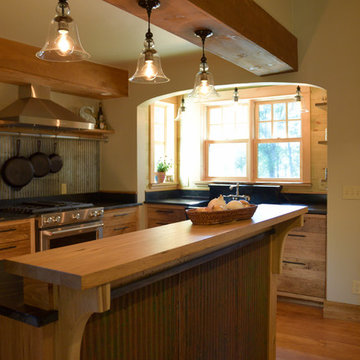
Andreas John
Kitchen - mid-sized craftsman l-shaped medium tone wood floor and brown floor kitchen idea in Burlington with a farmhouse sink, flat-panel cabinets, dark wood cabinets, soapstone countertops, metallic backsplash, stainless steel appliances, an island and black countertops
Kitchen - mid-sized craftsman l-shaped medium tone wood floor and brown floor kitchen idea in Burlington with a farmhouse sink, flat-panel cabinets, dark wood cabinets, soapstone countertops, metallic backsplash, stainless steel appliances, an island and black countertops
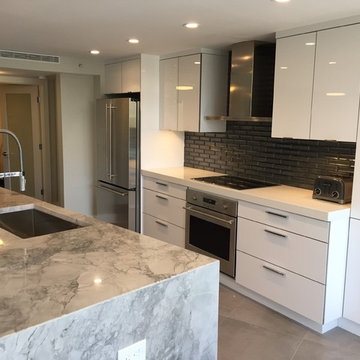
Example of a mid-sized trendy galley ceramic tile and gray floor open concept kitchen design in Miami with an undermount sink, flat-panel cabinets, white cabinets, marble countertops, metallic backsplash, porcelain backsplash, stainless steel appliances and an island
Kitchen with Metallic Backsplash Ideas
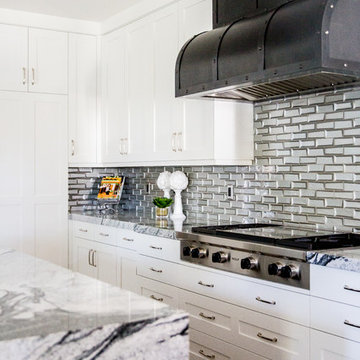
Photographer: Lindsay Salazar
Transitional l-shaped dark wood floor and brown floor kitchen photo in Salt Lake City with shaker cabinets, white cabinets, metallic backsplash, stainless steel appliances and an island
Transitional l-shaped dark wood floor and brown floor kitchen photo in Salt Lake City with shaker cabinets, white cabinets, metallic backsplash, stainless steel appliances and an island
6





