Kitchen with Metallic Backsplash Ideas
Refine by:
Budget
Sort by:Popular Today
161 - 180 of 25,749 photos
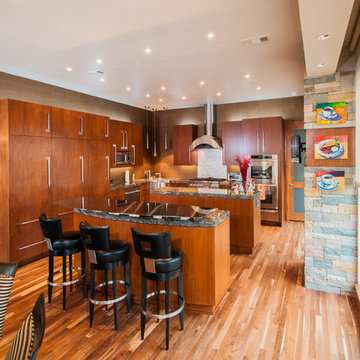
Trendy galley eat-in kitchen photo in Dallas with a farmhouse sink, medium tone wood cabinets, granite countertops, metallic backsplash, metal backsplash and stainless steel appliances
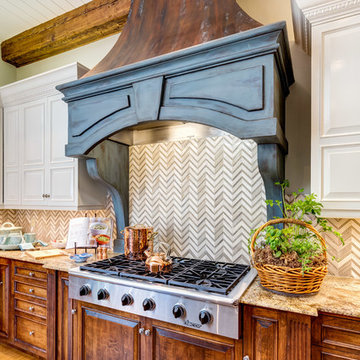
Mary Powell Photography
Inspiration for a timeless medium tone wood floor kitchen remodel in Atlanta with raised-panel cabinets and metallic backsplash
Inspiration for a timeless medium tone wood floor kitchen remodel in Atlanta with raised-panel cabinets and metallic backsplash
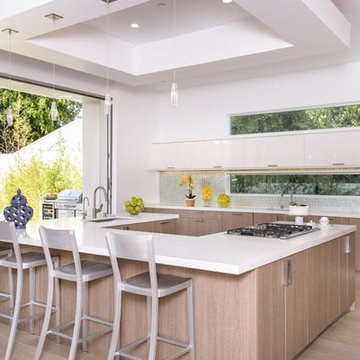
507 Gardner in the Beverly Grove community of Los Angeles, is a modern architectural masterpiece that we livened up with bright colors & one-of-a-kind pieces.
Featuring 5 bedrooms & 5 bathrooms across 4000 sq.ft, we brightened & accentuated the exclusive features & design elements throughout – like the superb finishes and glamorous detailing in each room.
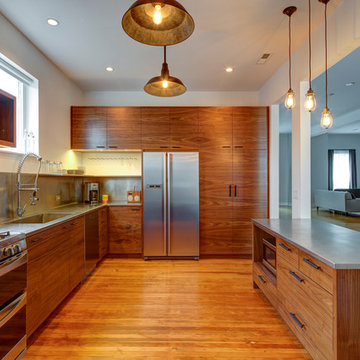
Jeff Amram
Inspiration for a large modern l-shaped medium tone wood floor and brown floor enclosed kitchen remodel in Portland with an undermount sink, flat-panel cabinets, dark wood cabinets, stainless steel countertops, metallic backsplash, stainless steel appliances and an island
Inspiration for a large modern l-shaped medium tone wood floor and brown floor enclosed kitchen remodel in Portland with an undermount sink, flat-panel cabinets, dark wood cabinets, stainless steel countertops, metallic backsplash, stainless steel appliances and an island
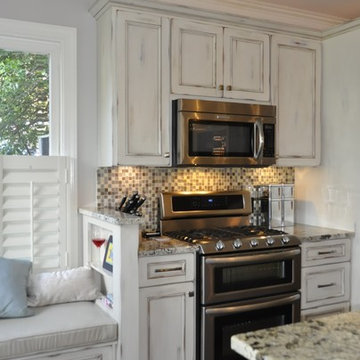
Eat-in kitchen - transitional ceramic tile and beige floor eat-in kitchen idea in Other with a single-bowl sink, recessed-panel cabinets, distressed cabinets, granite countertops, metallic backsplash, glass tile backsplash, stainless steel appliances and an island
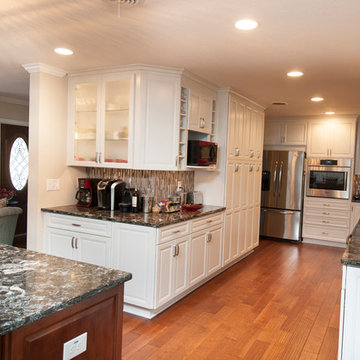
Countertop is Cambria Hollinsbrook
Cabinets: Kraftmaid: Knollwood door in Dove White and Island in Maple Chestnut
Backsplash: American Olean Morello Metal Random Amber MM04 installed vertically
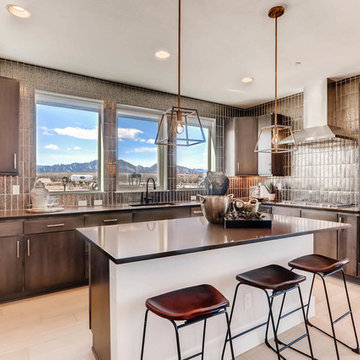
Example of a trendy u-shaped light wood floor and beige floor kitchen design in Denver with an undermount sink, flat-panel cabinets, medium tone wood cabinets, metallic backsplash, black appliances and brown countertops

Example of a large transitional single-wall porcelain tile, black floor and exposed beam eat-in kitchen design in Minneapolis with an undermount sink, recessed-panel cabinets, granite countertops, metallic backsplash, mirror backsplash, paneled appliances, an island and black countertops

Design Statement:
My design challenge was to create and build a new ultra modern kitchen with a futuristic flare. This state of the art kitchen was to be equipped with an ample amount of usable storage and a better view of the outside while balancing design and function.
Some of the project goals were to include the following; a multi-level island with seating for four people, dramatic use of lighting, state of the art appliances, a generous view of the outside and last but not least, to create a kitchen space that looks like no other...”The WOW Factor”.
This challenging project was a completely new design and full renovation. The existing kitchen was outdated and in desperate need help. My new design required me to remove existing walls, cabinetry, flooring, plumbing, electric…a complete demolition. My job functions were to be the interior designer, GC, electrician and a laborer.
Construction and Design
The existing kitchen had one small window in it like many kitchens. The main difficulty was…how to create more windows while gaining more cabinet storage. As a designer, our clients require us to think out of the box and give them something that they may have never dreamed of. I did just that. I created two 8’ glass backsplashes (with no visible supports) on the corner of the house. This was not easy task, engineering of massive blind headers and lam beams were used to support the load of the new floating walls. A generous amount of 48” high wall cabinets flank the new walls and appear floating in air seamlessly above the glass backsplash.
Technology and Design
The dramatic use of the latest in LED lighting was used. From color changing accent lights, high powered multi-directional spot lights, decorative soffit lights, under cabinet and above cabinet LED tape lights…all to be controlled from wall panels or mobile devises. A built-in ipad also controls not only the lighting, but a climate controlled thermostat, house wide music streaming with individually controlled zones, alarm system, video surveillance system and door bell.
Materials and design
Large amounts of glass and gloss; glass backsplash, iridescent glass tiles, raised glass island counter top, Quartz counter top with iridescent glass chips infused in it. 24” x 24” high polished porcelain tile flooring to give the appearance of water or glass. The custom cabinets are high gloss lacquer with a metallic fleck. All doors and drawers are Blum soft-close. The result is an ultra sleek and highly sophisticated design.
Appliances and design
All appliances were chosen for the ultimate in sleekness. These appliances include: a 48” built-in custom paneled subzero refrigerator/freezer, a built-in Miele dishwasher that is so quiet that it shoots a red led light on the floor to let you know that its on., a 36” Miele induction cook top and a built-in 200 bottle wine cooler. Some other cool features are the led kitchen faucet that changes color based on the water temperature. A stainless and glass wall hood with led lights. All duct work was built into the stainless steel toe kicks and grooves were cut into it to release airflow.
Photography by Mark Oser
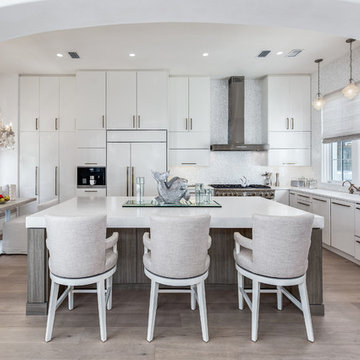
Example of a mid-sized transitional l-shaped light wood floor open concept kitchen design in Orange County with flat-panel cabinets, white cabinets, solid surface countertops, metallic backsplash, an island, an undermount sink, glass tile backsplash and white appliances
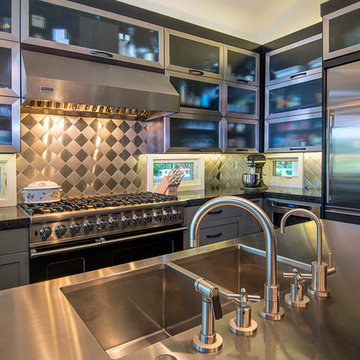
Jason Stemple
Inspiration for a small contemporary l-shaped dark wood floor eat-in kitchen remodel in Charleston with an undermount sink, glass-front cabinets, stainless steel cabinets, stainless steel countertops, metallic backsplash, metal backsplash, stainless steel appliances and an island
Inspiration for a small contemporary l-shaped dark wood floor eat-in kitchen remodel in Charleston with an undermount sink, glass-front cabinets, stainless steel cabinets, stainless steel countertops, metallic backsplash, metal backsplash, stainless steel appliances and an island
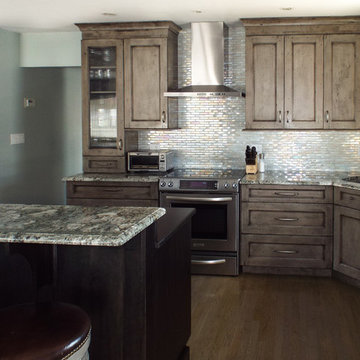
Ally Young
Inspiration for a mid-sized coastal l-shaped medium tone wood floor eat-in kitchen remodel in New York with a drop-in sink, recessed-panel cabinets, distressed cabinets, granite countertops, metallic backsplash, matchstick tile backsplash, stainless steel appliances and an island
Inspiration for a mid-sized coastal l-shaped medium tone wood floor eat-in kitchen remodel in New York with a drop-in sink, recessed-panel cabinets, distressed cabinets, granite countertops, metallic backsplash, matchstick tile backsplash, stainless steel appliances and an island
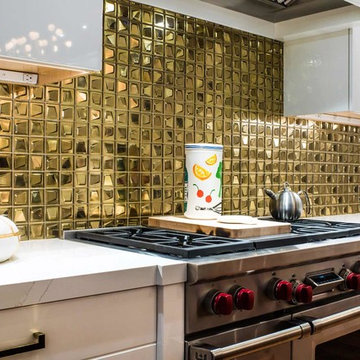
Everett Mark Dennison
Open concept kitchen - large contemporary l-shaped medium tone wood floor and brown floor open concept kitchen idea in Tampa with an undermount sink, flat-panel cabinets, white cabinets, quartz countertops, metallic backsplash, porcelain backsplash, stainless steel appliances, an island and white countertops
Open concept kitchen - large contemporary l-shaped medium tone wood floor and brown floor open concept kitchen idea in Tampa with an undermount sink, flat-panel cabinets, white cabinets, quartz countertops, metallic backsplash, porcelain backsplash, stainless steel appliances, an island and white countertops
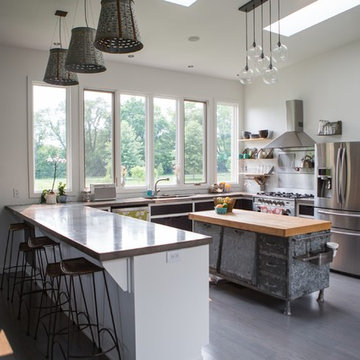
Inspiration for a contemporary u-shaped dark wood floor and gray floor kitchen remodel in Nashville with an undermount sink, flat-panel cabinets, black cabinets, metallic backsplash, stainless steel appliances and an island
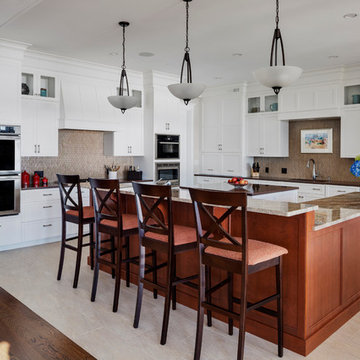
This Oceanside home, built to take advantage of majestic rocky views of the North Atlantic, incorporates outside living with inside glamor.
Sunlight streams through the large exterior windows that overlook the ocean. The light filters through to the back of the home with the clever use of over sized door frames with transoms, and a large pass through opening from the kitchen/living area to the dining area.
Retractable mosquito screens were installed on the deck to create an outdoor- dining area, comfortable even in the mid summer bug season. Photography: Greg Premru
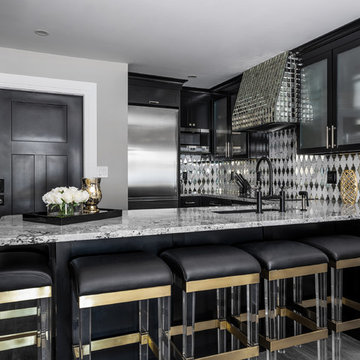
Transitional u-shaped gray floor kitchen photo in Boston with an undermount sink, glass-front cabinets, black cabinets, metallic backsplash, metal backsplash, stainless steel appliances, a peninsula and multicolored countertops
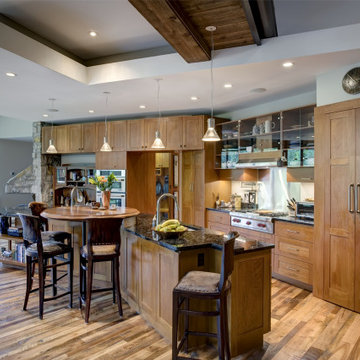
Example of a mountain style open concept kitchen design in Other with shaker cabinets, light wood cabinets, metallic backsplash, stainless steel appliances, an island and black countertops
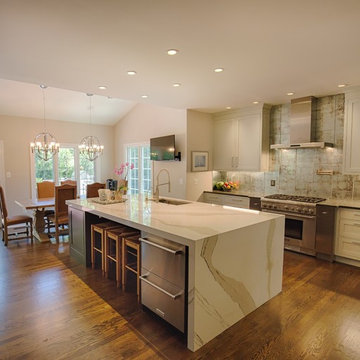
Amendolara Photography
Large transitional l-shaped medium tone wood floor and brown floor open concept kitchen photo in DC Metro with an undermount sink, quartz countertops, an island, shaker cabinets, gray cabinets, stainless steel appliances, metallic backsplash, metal backsplash and white countertops
Large transitional l-shaped medium tone wood floor and brown floor open concept kitchen photo in DC Metro with an undermount sink, quartz countertops, an island, shaker cabinets, gray cabinets, stainless steel appliances, metallic backsplash, metal backsplash and white countertops
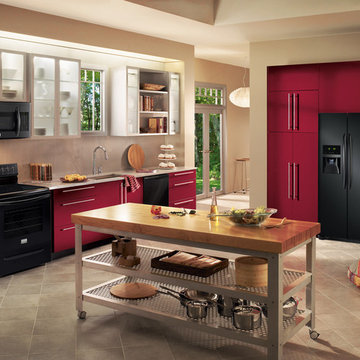
This modern design utilizes a rolling island to keep the space free and open when not in use. The black appliances and deep burgundy cabinetry complement each other perfectly.
Kitchen with Metallic Backsplash Ideas
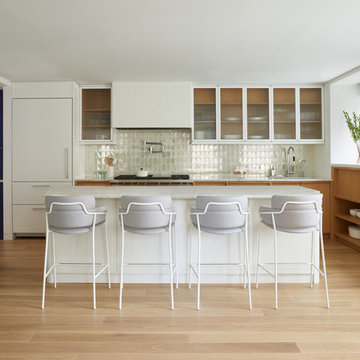
Trendy light wood floor and beige floor open concept kitchen photo in New York with glass-front cabinets, white cabinets, metallic backsplash, metal backsplash, paneled appliances, an island and white countertops
9





