Kitchen Photos
Refine by:
Budget
Sort by:Popular Today
101 - 120 of 25,749 photos
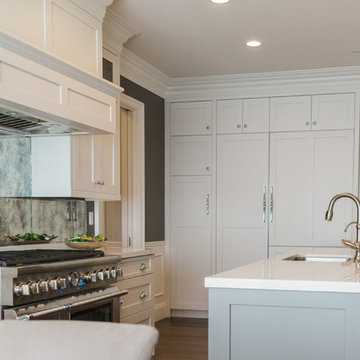
Inspiration for a large transitional l-shaped medium tone wood floor open concept kitchen remodel in San Francisco with an undermount sink, shaker cabinets, white cabinets, quartz countertops, metallic backsplash, metal backsplash, stainless steel appliances and an island
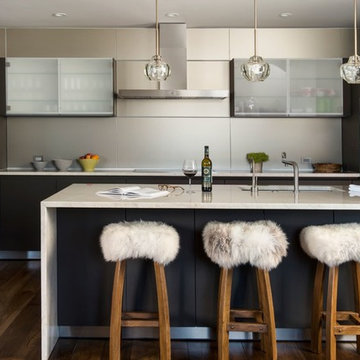
Merilee Noorani
Kitchen - contemporary l-shaped dark wood floor and brown floor kitchen idea in Denver with an undermount sink, flat-panel cabinets, gray cabinets, metallic backsplash and a peninsula
Kitchen - contemporary l-shaped dark wood floor and brown floor kitchen idea in Denver with an undermount sink, flat-panel cabinets, gray cabinets, metallic backsplash and a peninsula
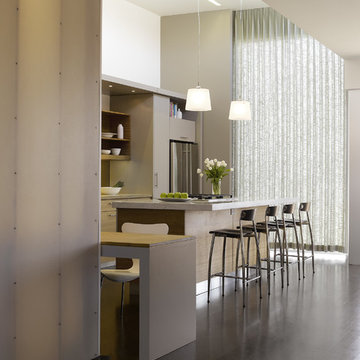
View towards kitchen and floor to ceiling glass window beyond.
Photographed by Ken Gutmaker
Example of a mid-sized trendy single-wall dark wood floor open concept kitchen design in San Francisco with a single-bowl sink, flat-panel cabinets, gray cabinets, marble countertops, metallic backsplash, stainless steel appliances and an island
Example of a mid-sized trendy single-wall dark wood floor open concept kitchen design in San Francisco with a single-bowl sink, flat-panel cabinets, gray cabinets, marble countertops, metallic backsplash, stainless steel appliances and an island
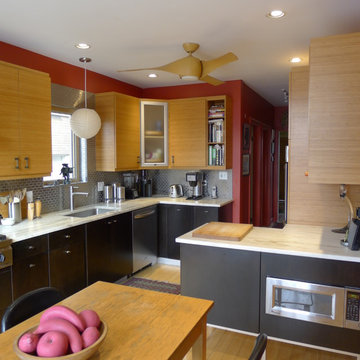
Eat-in kitchen - contemporary eat-in kitchen idea in Chicago with an undermount sink, flat-panel cabinets, medium tone wood cabinets, metallic backsplash and metal backsplash
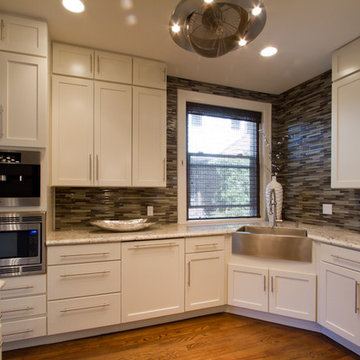
White kitchen cabinets, granite top with waterfall edge & linear glass backsplash. Cabinets go to the ceiling creating maximum storage space. Glass front cabinets & a stainless corner farmhouse sink. Thermador gas stove with vent hood & pot filler. Built-in Miele espresso maker & counter height microwave. Custom stained wood beam dividing kitchen from eating nook. Glass pendant lights & retro style ceiling fan.
Photographer: Christopher Laplante
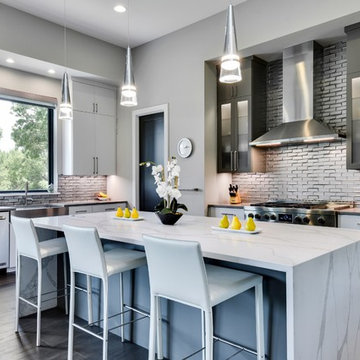
Kitchen
Kitchen - contemporary l-shaped dark wood floor and brown floor kitchen idea in Austin with flat-panel cabinets, white cabinets, metallic backsplash, stainless steel appliances, an island and gray countertops
Kitchen - contemporary l-shaped dark wood floor and brown floor kitchen idea in Austin with flat-panel cabinets, white cabinets, metallic backsplash, stainless steel appliances, an island and gray countertops
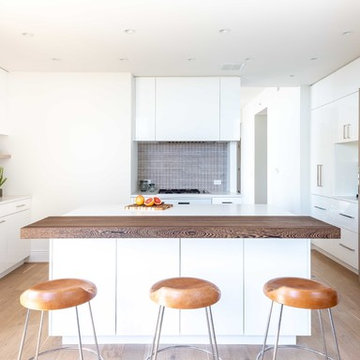
Reston, Virginia Contemporary Kitchen
#SarahTurner4JenniferGilmer
http://www.gilmerkitchens.com/
Photography by Keith Miller of Keiana Interiors
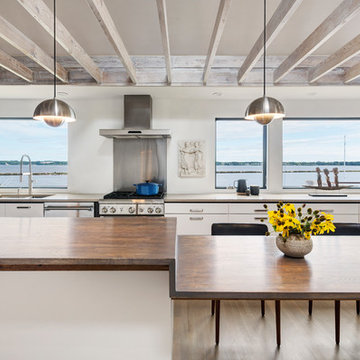
Nat Rea
Example of a beach style medium tone wood floor kitchen design in Providence with an undermount sink, flat-panel cabinets, white cabinets, metallic backsplash, stainless steel appliances and an island
Example of a beach style medium tone wood floor kitchen design in Providence with an undermount sink, flat-panel cabinets, white cabinets, metallic backsplash, stainless steel appliances and an island
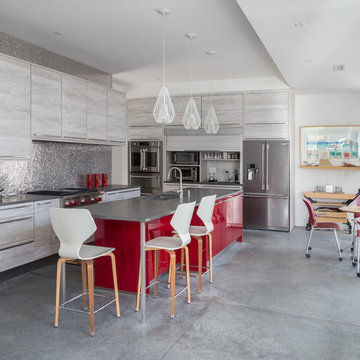
www.timothylenz.com
Eat-in kitchen - contemporary u-shaped concrete floor and gray floor eat-in kitchen idea in New York with an undermount sink, flat-panel cabinets, light wood cabinets, concrete countertops, metallic backsplash, mosaic tile backsplash, stainless steel appliances and an island
Eat-in kitchen - contemporary u-shaped concrete floor and gray floor eat-in kitchen idea in New York with an undermount sink, flat-panel cabinets, light wood cabinets, concrete countertops, metallic backsplash, mosaic tile backsplash, stainless steel appliances and an island
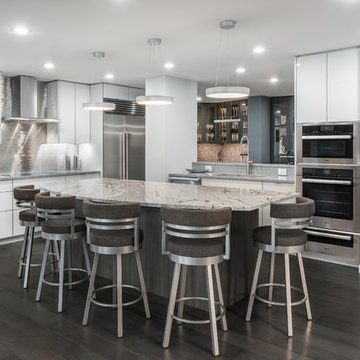
Trendy kitchen photo in Minneapolis with an undermount sink, flat-panel cabinets, white cabinets, metallic backsplash, stainless steel appliances, an island and gray countertops
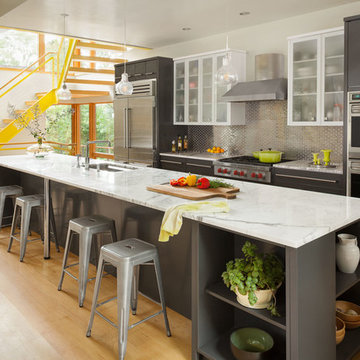
Adjacent to a 40 acre conservation area, this house on a slope is designed to maximize the connection to the woods, while maintaining privacy from this popular public hiking area. Despite its location in a suburban neighborhood, the house is made to feel like a wooded retreat. With passive-solar strategies, the house orients northward to nature, while allowing the southerly sun to enter through large openings and clerestories. A geothermal system provides the hot water, heating and cooling.
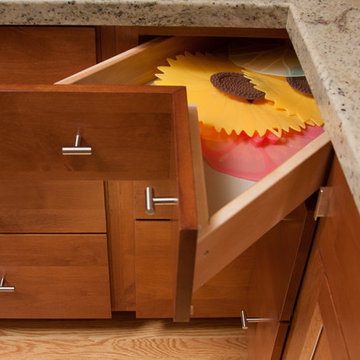
Transitional u-shaped light wood floor kitchen pantry photo in San Diego with an undermount sink, recessed-panel cabinets, medium tone wood cabinets, granite countertops, metallic backsplash, metal backsplash, stainless steel appliances and an island
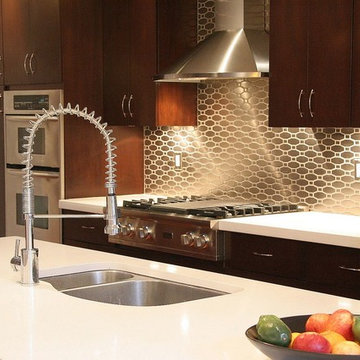
Property marketed by Hudson Place Realty - Now is your chance to own a one of a kind custom designed townhouse. Approximately 3042 sq. ft. of living space spread out over three floors, sunlight from the huge top floor skylight cascades down the open riser staircase to illuminate the floors below. On main floor there is a chef’s kitchen with wine fridge, Viking cooktop, Fisher Paykel dishwasher drawers, Kitchen Aid refrigerator, wall oven and microwave. Step down into the living room which features a wood burning fireplace and opens onto a 128 sq. ft. deck which overlooks the newly landscaped ipe and bluestone backyard. Ready for summer entertaining, the lushly planted yard comes complete with a gas grill, refrigerator and hot tub. The middle floor features 2 sunny & spacious bdrms, a full bath as well as an office area. Top floor master bedroom features and en suite bathroom with large corner Jacuzzi tub & separate glass enclosed shower with body sprays & rainfall showerhead. Second bedroom has a wall of windows, small balcony and en suite powder room.
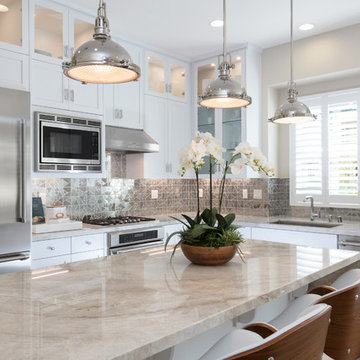
The vibrant city of Mountain View's claim to fame today is the employment headquarters for many top Silicon Valley companies, yet it still offers a traditional neighborhood for a place called home - your new home. Located on 450 N. Whisman Road in Mountain View, Tanglewood will offer:
• 22 Single Family Homes
• 15 Attached Homes
• Private Yards - per lot
• Downstairs bedroom - per plan
• Proximity to work centers and major employers
• Close to restaurants, shopping, outdoor amenities and parks
*Tanglewood sold out in October 2017*
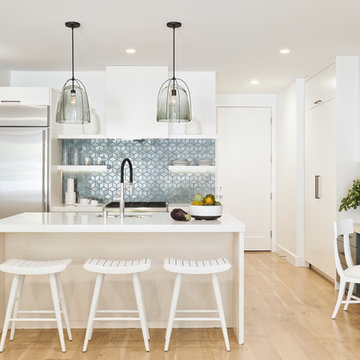
Jean Bai / Konstrukt Photo
Inspiration for a transitional light wood floor and beige floor kitchen remodel in San Francisco with white cabinets, metallic backsplash, stainless steel appliances, an island and white countertops
Inspiration for a transitional light wood floor and beige floor kitchen remodel in San Francisco with white cabinets, metallic backsplash, stainless steel appliances, an island and white countertops
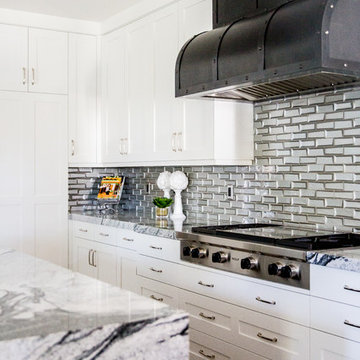
Photographer: Lindsay Salazar
Transitional l-shaped dark wood floor and brown floor kitchen photo in Salt Lake City with shaker cabinets, white cabinets, metallic backsplash, stainless steel appliances and an island
Transitional l-shaped dark wood floor and brown floor kitchen photo in Salt Lake City with shaker cabinets, white cabinets, metallic backsplash, stainless steel appliances and an island
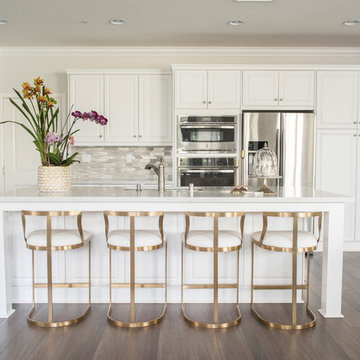
Example of a mid-sized transitional l-shaped brown floor and dark wood floor open concept kitchen design with an undermount sink, raised-panel cabinets, white cabinets, quartz countertops, metallic backsplash, stainless steel appliances, an island and white countertops
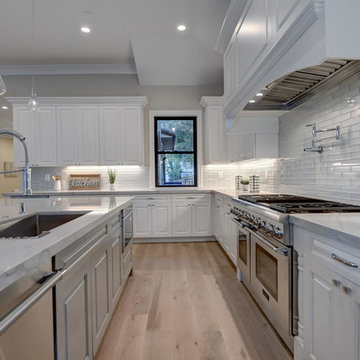
Kitchen - transitional l-shaped light wood floor and beige floor kitchen idea in San Francisco with an undermount sink, raised-panel cabinets, white cabinets, glass tile backsplash, stainless steel appliances, an island, gray countertops and metallic backsplash
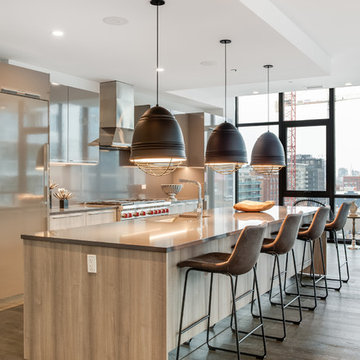
Open concept kitchen - large contemporary galley medium tone wood floor and brown floor open concept kitchen idea in Chicago with flat-panel cabinets, light wood cabinets, metallic backsplash, stainless steel appliances, an island, gray countertops, an undermount sink and stainless steel countertops
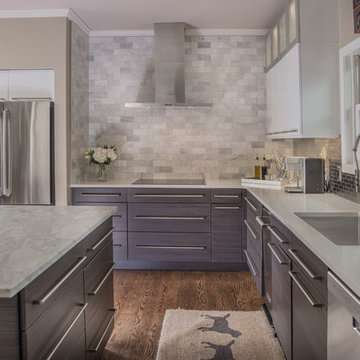
Large trendy u-shaped dark wood floor and brown floor kitchen photo in Other with an undermount sink, flat-panel cabinets, gray cabinets, metallic backsplash, subway tile backsplash, stainless steel appliances and an island
6





