Kitchen with Metallic Backsplash Ideas
Refine by:
Budget
Sort by:Popular Today
3321 - 3340 of 25,750 photos
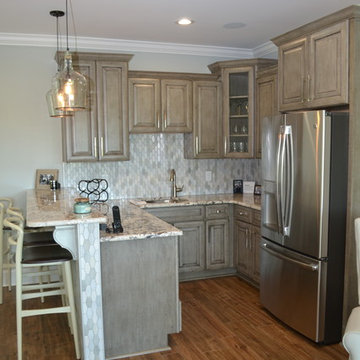
Small transitional u-shaped brown floor and medium tone wood floor open concept kitchen photo in Other with a single-bowl sink, raised-panel cabinets, granite countertops, stainless steel appliances, no island, light wood cabinets, metallic backsplash and glass sheet backsplash
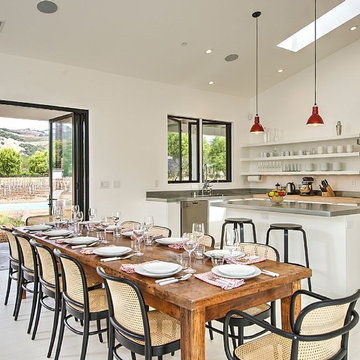
Inspiration for a mid-sized cottage l-shaped light wood floor open concept kitchen remodel in San Francisco with an integrated sink, flat-panel cabinets, white cabinets, stainless steel countertops, metallic backsplash, stainless steel appliances and an island
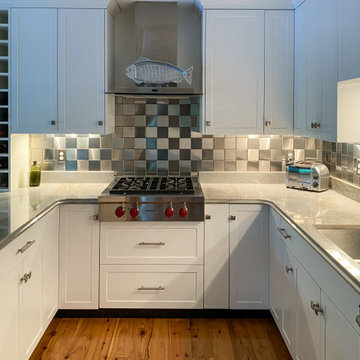
Small transitional u-shaped light wood floor enclosed kitchen photo in Richmond with a drop-in sink, shaker cabinets, white cabinets, granite countertops, metallic backsplash, metal backsplash, stainless steel appliances, a peninsula and green countertops
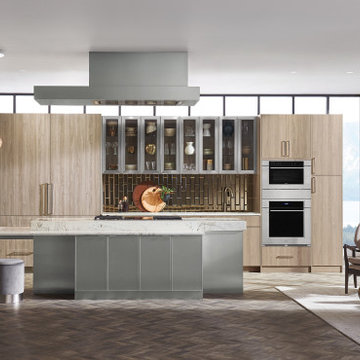
Eat-in kitchen - huge contemporary single-wall eat-in kitchen idea in Cedar Rapids with flat-panel cabinets, light wood cabinets, metallic backsplash, stainless steel appliances and an island
Inspiration for a large modern u-shaped medium tone wood floor and brown floor open concept kitchen remodel in San Francisco with an undermount sink, shaker cabinets, white cabinets, quartzite countertops, metallic backsplash, glass tile backsplash, stainless steel appliances, an island and beige countertops
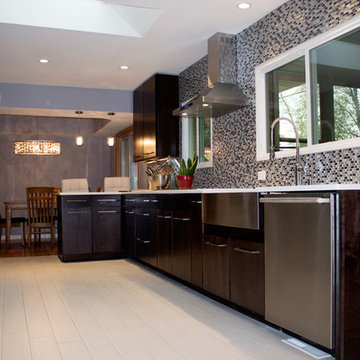
Sarah Goodfellow
Mid-sized trendy single-wall porcelain tile eat-in kitchen photo in Milwaukee with a farmhouse sink, flat-panel cabinets, dark wood cabinets, quartzite countertops, metallic backsplash, glass tile backsplash, stainless steel appliances and no island
Mid-sized trendy single-wall porcelain tile eat-in kitchen photo in Milwaukee with a farmhouse sink, flat-panel cabinets, dark wood cabinets, quartzite countertops, metallic backsplash, glass tile backsplash, stainless steel appliances and no island
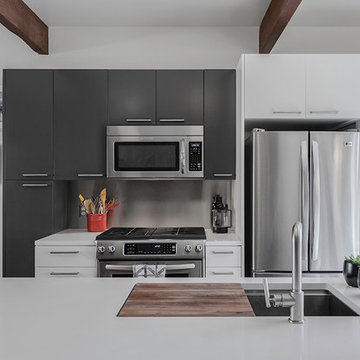
The owners bought this 1970s 'Colorado Lodge Style' student rental in central Boulder to turn it into a home for their family of four. The existing interior layout was awkward and inefficient. Thus, the first floor was reorganized to create more usable, family-friendly spaces and to create a relationship with the well-used backyard.
The barn lumber and wood floor were salvaged from the existing house to create a softened contrast for the light-filled, full-height spaces.
The kitchen and two bathrooms were completely renovated using modern finishes to tie the house together. The result is a modern home that functions effortlessly for a family of four.
Chris Nyce, Nyceone Photography
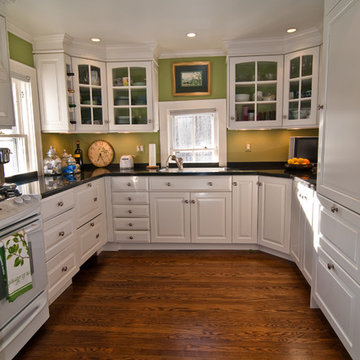
Christopher Kolk
This room was originally a breakfast room. I moved the kitchen from the adjacent large room to make a beautiful dining room and created this small but very usable and practical kitchen. In order to use the space to its utmost we used a 27" Subzero refrigerator with panels on the door and freezer drawers to give us the added inches to have a usable pantry. It was a very successful use of the space.
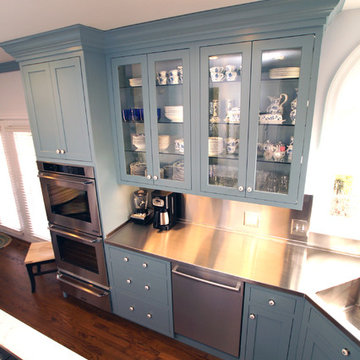
Example of a large classic u-shaped medium tone wood floor eat-in kitchen design in St Louis with an integrated sink, blue cabinets, stainless steel countertops, an island, glass-front cabinets and metallic backsplash
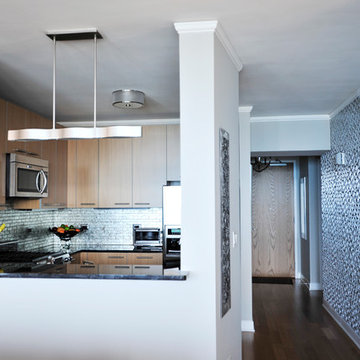
Kitchen - small contemporary u-shaped medium tone wood floor and brown floor kitchen idea in Chicago with an undermount sink, flat-panel cabinets, light wood cabinets, granite countertops, metallic backsplash, metal backsplash, stainless steel appliances, no island and black countertops
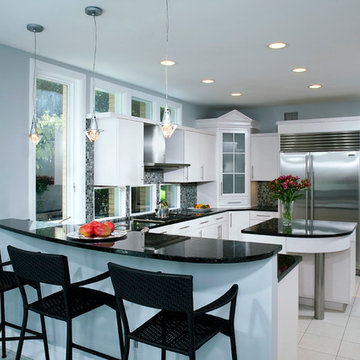
Greg Hadley
Example of a trendy u-shaped ceramic tile eat-in kitchen design in DC Metro with an undermount sink, flat-panel cabinets, white cabinets, quartz countertops, metallic backsplash, glass tile backsplash, stainless steel appliances and an island
Example of a trendy u-shaped ceramic tile eat-in kitchen design in DC Metro with an undermount sink, flat-panel cabinets, white cabinets, quartz countertops, metallic backsplash, glass tile backsplash, stainless steel appliances and an island
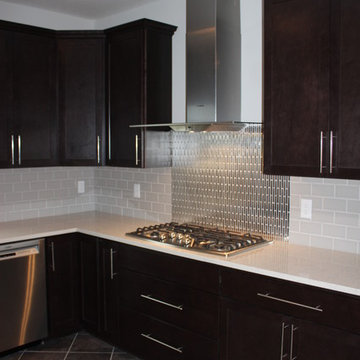
The Tuckerman Home Group
Example of a large eclectic u-shaped travertine floor open concept kitchen design in Columbus with an undermount sink, recessed-panel cabinets, dark wood cabinets, limestone countertops, metallic backsplash, metal backsplash, stainless steel appliances and an island
Example of a large eclectic u-shaped travertine floor open concept kitchen design in Columbus with an undermount sink, recessed-panel cabinets, dark wood cabinets, limestone countertops, metallic backsplash, metal backsplash, stainless steel appliances and an island
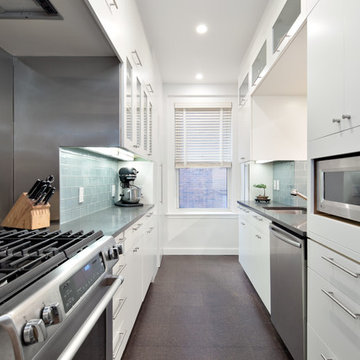
Modern white Galley Style Kitchen, Renovation of 2-bedroom apt. app. 1000SF. Complete
remodel of bathroom. Painting and floor sanding/stain
throughout. Prime and paint with Benjamin Moore one color walls, one
color ceilings, semi gloss doors and moldings, Replace all windows, Install new porcelain floor tile straight pattern 115SF over
existing subfloor, Install 2 matching stone saddles, Template and install silestone or granite C-top, Install ceramic or porcelain backsplash tile in straight pattern
on sink and stove wall
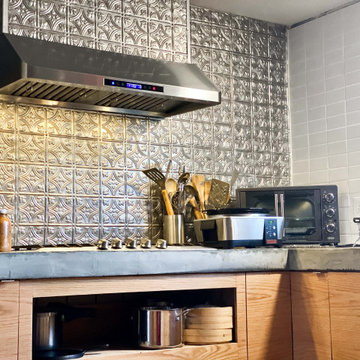
The PLJW 120 is a low-profile, modern wall range hood. It can double as under cabinet hood too, making it incredibly versatile. This range hood is easy to use thanks to a sleek LCD touch panel in the front. Here you can adjust the blower speed, lights, and turn the hood off and on. The 900 CFM blower has more than enough power to handle everything you need in the kitchen, and it can adjust to four different speeds for ultimate flexibility!
Finally, this hood speeds you up in the kitchen with two bright, long-lasting LED lights that help you see what you're doing while you cook. And there's no need to worry about cleaning once you've finished in the kitchen. Take a quick look under the hood and if your filters are gathering grease and dirt, remove them from your hood and place them into the dishwasher.
Check out more specs of our PLJW 120 model below:
430 Stainless Steel
LED Lights
Power: 110v / 60 Hz
Duct Size: 7
Sone: 7.5
Number of Lights: 2 - 3 depending on size
Can it be recirculating/ductless? Yes
You can browse more of these products by clicking on the link below.
https://www.prolinerangehoods.com/catalogsearch/result/?q=pljw%20120
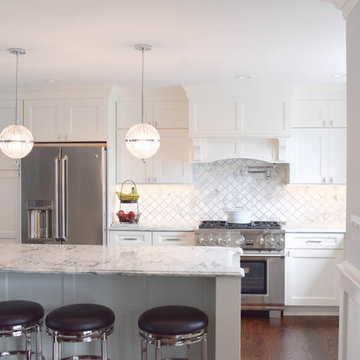
Ally Young
Example of a mid-sized beach style l-shaped dark wood floor eat-in kitchen design in New York with a farmhouse sink, recessed-panel cabinets, white cabinets, marble countertops, metallic backsplash, mosaic tile backsplash, stainless steel appliances and an island
Example of a mid-sized beach style l-shaped dark wood floor eat-in kitchen design in New York with a farmhouse sink, recessed-panel cabinets, white cabinets, marble countertops, metallic backsplash, mosaic tile backsplash, stainless steel appliances and an island
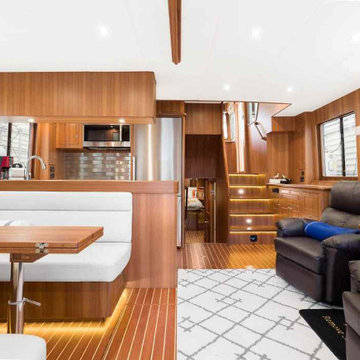
Made in USA, Handcrafted 2.5"x6" Metal Subway Tiles by 100% woman-owned US Manufacturer, StainlessSteelTile.com, were chosen for the backsplash in this brand new Pilothouse Yacht by North Pacific Yachts.
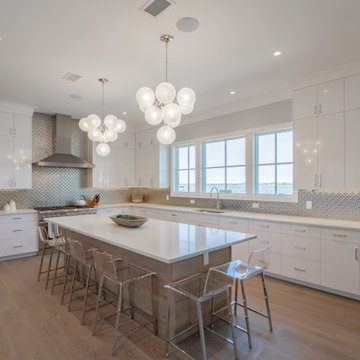
Inspiration for a large modern light wood floor kitchen remodel in New York with a single-bowl sink, white cabinets, quartz countertops, metallic backsplash, ceramic backsplash, stainless steel appliances, an island and white countertops
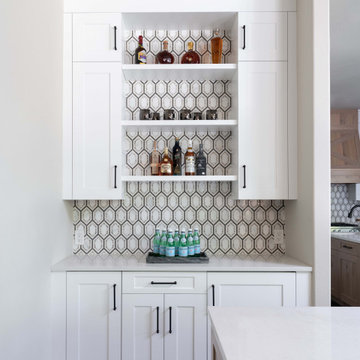
Photos by Michael Hunter Photography
Open concept kitchen - large transitional u-shaped dark wood floor and brown floor open concept kitchen idea in Dallas with a farmhouse sink, shaker cabinets, light wood cabinets, marble countertops, metallic backsplash, mosaic tile backsplash, stainless steel appliances, two islands and white countertops
Open concept kitchen - large transitional u-shaped dark wood floor and brown floor open concept kitchen idea in Dallas with a farmhouse sink, shaker cabinets, light wood cabinets, marble countertops, metallic backsplash, mosaic tile backsplash, stainless steel appliances, two islands and white countertops
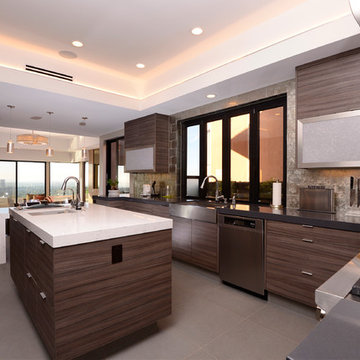
Modern, yet invitingly luxurious kitchen with back-lit tray ceiling and recessed lighting. Custom, foil-backed, glass tile backsplash. Custom cabinets with straight-grained wood paneling. Black trimmed windows, and dark stone countertop. Kitchen island with porcelain countertop.
Photo by Marcie Heitzmann
Kitchen with Metallic Backsplash Ideas
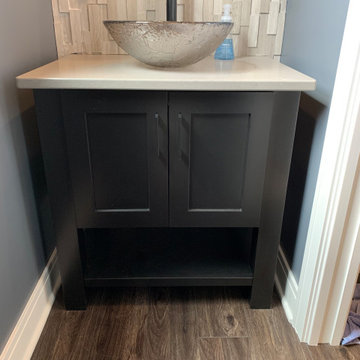
Bettendorf Iowa kitchen with design and materials by Village Home Stores for Kerkhoff Homes. Koch Classic cabinetry in the Savannah door and combination of light gray "Fog" and "Black" painted finish. Calacatta Laza quartz counters, Kitchen Aid appliances, Rain Forest vinyl plank flooring, and metallic backsplash tile also featured.
167





