Kitchen with Metallic Backsplash Ideas
Refine by:
Budget
Sort by:Popular Today
161 - 180 of 2,954 photos
Item 1 of 3
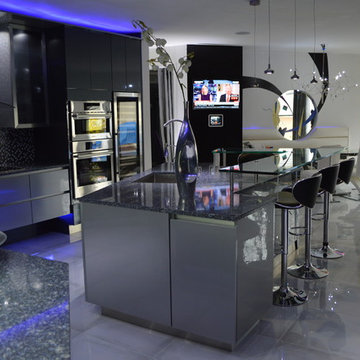
Design Statement:
My design challenge was to create and build a new ultra modern kitchen with a futuristic flare. This state of the art kitchen was to be equipped with an ample amount of usable storage and a better view of the outside while balancing design and function.
Some of the project goals were to include the following; a multi-level island with seating for four people, dramatic use of lighting, state of the art appliances, a generous view of the outside and last but not least, to create a kitchen space that looks like no other...”The WOW Factor”.
This challenging project was a completely new design and full renovation. The existing kitchen was outdated and in desperate need help. My new design required me to remove existing walls, cabinetry, flooring, plumbing, electric…a complete demolition. My job functions were to be the interior designer, GC, electrician and a laborer.
Construction and Design
The existing kitchen had one small window in it like many kitchens. The main difficulty was…how to create more windows while gaining more cabinet storage. As a designer, our clients require us to think out of the box and give them something that they may have never dreamed of. I did just that. I created two 8’ glass backsplashes (with no visible supports) on the corner of the house. This was not easy task, engineering of massive blind headers and lam beams were used to support the load of the new floating walls. A generous amount of 48” high wall cabinets flank the new walls and appear floating in air seamlessly above the glass backsplash.
Technology and Design
The dramatic use of the latest in LED lighting was used. From color changing accent lights, high powered multi-directional spot lights, decorative soffit lights, under cabinet and above cabinet LED tape lights…all to be controlled from wall panels or mobile devises. A built-in ipad also controls not only the lighting, but a climate controlled thermostat, house wide music streaming with individually controlled zones, alarm system, video surveillance system and door bell.
Materials and design
Large amounts of glass and gloss; glass backsplash, iridescent glass tiles, raised glass island counter top, Quartz counter top with iridescent glass chips infused in it. 24” x 24” high polished porcelain tile flooring to give the appearance of water or glass. The custom cabinets are high gloss lacquer with a metallic fleck. All doors and drawers are Blum soft-close. The result is an ultra sleek and highly sophisticated design.
Appliances and design
All appliances were chosen for the ultimate in sleekness. These appliances include: a 48” built-in custom paneled subzero refrigerator/freezer, a built-in Miele dishwasher that is so quiet that it shoots a red led light on the floor to let you know that its on., a 36” Miele induction cook top and a built-in 200 bottle wine cooler. Some other cool features are the led kitchen faucet that changes color based on the water temperature. A stainless and glass wall hood with led lights. All duct work was built into the stainless steel toe kicks and grooves were cut into it to release airflow.
Photography by Mark Oser
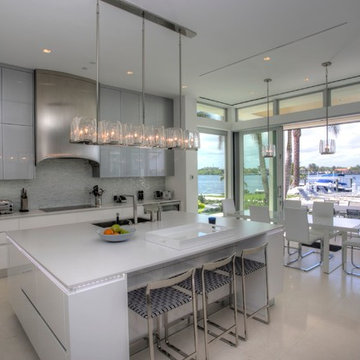
silver metallic finish
shimmer
luxurious uppers
understated elegance
full height cabinetry
custom hood
Kitchen - large contemporary l-shaped limestone floor kitchen idea in Miami with a single-bowl sink, flat-panel cabinets, white cabinets, quartz countertops, metallic backsplash, glass tile backsplash, paneled appliances and an island
Kitchen - large contemporary l-shaped limestone floor kitchen idea in Miami with a single-bowl sink, flat-panel cabinets, white cabinets, quartz countertops, metallic backsplash, glass tile backsplash, paneled appliances and an island
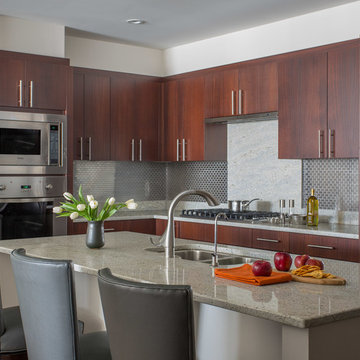
A Kitchen doesn't have to be huge if everything is right there. A large island, proper lighting and a stainless steel mosaic back splash complete the look.
Photo by Eric Roth
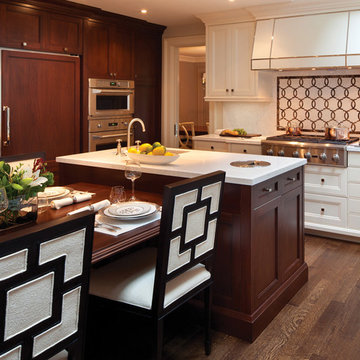
Inspiration for a mid-sized transitional l-shaped light wood floor eat-in kitchen remodel in Orlando with an undermount sink, shaker cabinets, white cabinets, solid surface countertops, metallic backsplash, mosaic tile backsplash, stainless steel appliances and an island
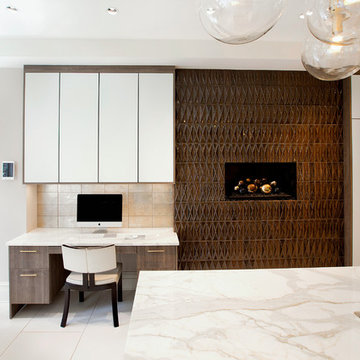
Large trendy porcelain tile eat-in kitchen photo in New York with a single-bowl sink, flat-panel cabinets, brown cabinets, marble countertops, metallic backsplash, porcelain backsplash, stainless steel appliances and an island
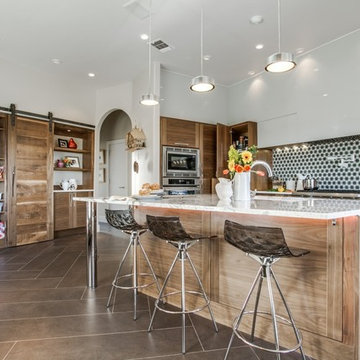
Larger Kitchen Space After Photos
Inspiration for a mid-sized transitional l-shaped porcelain tile eat-in kitchen remodel in Austin with a double-bowl sink, flat-panel cabinets, medium tone wood cabinets, granite countertops, metallic backsplash, metal backsplash, stainless steel appliances and an island
Inspiration for a mid-sized transitional l-shaped porcelain tile eat-in kitchen remodel in Austin with a double-bowl sink, flat-panel cabinets, medium tone wood cabinets, granite countertops, metallic backsplash, metal backsplash, stainless steel appliances and an island
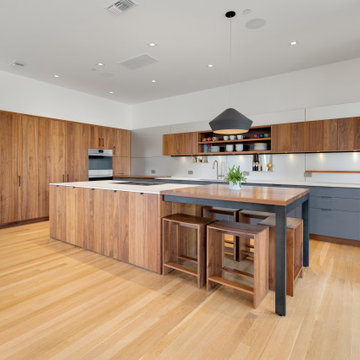
Kitchen - large contemporary light wood floor kitchen idea in Orange County with flat-panel cabinets, dark wood cabinets, solid surface countertops, metallic backsplash, an island and white countertops
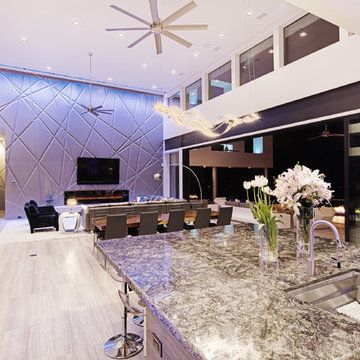
design by oscar e flores design studio
builder mike hollaway homes
Example of a large minimalist u-shaped porcelain tile eat-in kitchen design in Austin with a drop-in sink, flat-panel cabinets, medium tone wood cabinets, marble countertops, metallic backsplash, porcelain backsplash, stainless steel appliances and an island
Example of a large minimalist u-shaped porcelain tile eat-in kitchen design in Austin with a drop-in sink, flat-panel cabinets, medium tone wood cabinets, marble countertops, metallic backsplash, porcelain backsplash, stainless steel appliances and an island
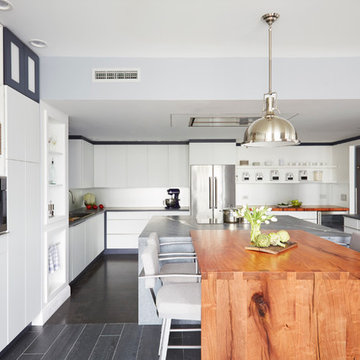
Mike Kaskel
Eat-in kitchen - large contemporary u-shaped cork floor eat-in kitchen idea in Chicago with a single-bowl sink, glass-front cabinets, white cabinets, soapstone countertops, metallic backsplash, mirror backsplash, stainless steel appliances and an island
Eat-in kitchen - large contemporary u-shaped cork floor eat-in kitchen idea in Chicago with a single-bowl sink, glass-front cabinets, white cabinets, soapstone countertops, metallic backsplash, mirror backsplash, stainless steel appliances and an island
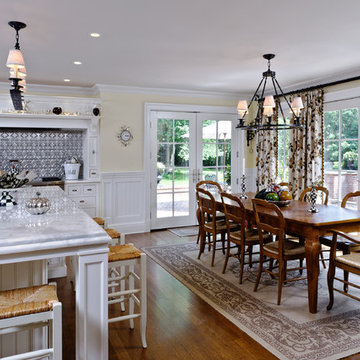
Inspiration for a large timeless l-shaped medium tone wood floor eat-in kitchen remodel in New York with beaded inset cabinets, white cabinets, marble countertops, metallic backsplash, metal backsplash, stainless steel appliances and an island
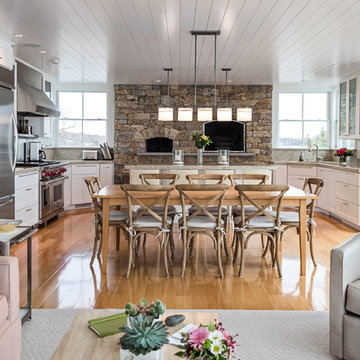
Candlelight Cabinetry, white painted shaker doors, full overlay. Wall cabinets with frosted glass insert.
Inspiration for a large coastal u-shaped light wood floor eat-in kitchen remodel in Providence with shaker cabinets, white cabinets, an island, an undermount sink, granite countertops, metallic backsplash, metal backsplash and stainless steel appliances
Inspiration for a large coastal u-shaped light wood floor eat-in kitchen remodel in Providence with shaker cabinets, white cabinets, an island, an undermount sink, granite countertops, metallic backsplash, metal backsplash and stainless steel appliances
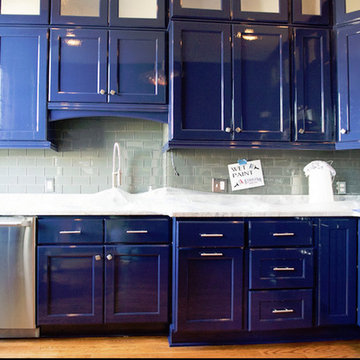
Jody Finglas. High Gloss painting with HollandLac Brilliant Fine Paints of Europe
a little on us:
Luckily, I also had the ability to convey my enthusiasm to customers, to help them understand the difference between a “paint” job and a “refine your home” job. As president of Finglas Painting, I run the day-to-day operations of the company. Yet I also feel an obligation to train and mentor the next generation of painting professionals. I believe the art of fine details in painting must be preserved, as it makes a difference that goes beyond work for individual clients. Even so, my clients inevitably become my friends, and they remain so long after we are through with their projects. I am so proud to be able to say that. Thank you to my friends for helping me add quality, preserve craftsmanship, and make a difference.
Finglas Painting, Inc. brings European elegance and craftsmanship to every home. Jody Finglas, owner of Finglas Painting, is the mentor to a team of highly skilled painters that continue a tradition of artisanship. Jody honed his skills under just such an artisan and then took over the business to carry on the tradition. European painters are known for this philosophy: A “good job” isn’t enough. An “excellent job” is what we strive for in a project.
We do Interior and exterior painting for the fine homes of Westchester, Fairfield & Rockland Counties. Standard paints in great trending colors to contrast walls excellently taped for perfection, along with oil based gloss crown moulding and trims really add luster to any room. We also do wall paper removal & installation with some of the finest designer’s picks.
Did you know that the color of your house can raise the value when you are selling it? We know this and also do ‘selling your house’ light carpentry and painting.
Learn more:
Services page: http://finglaspainting.com/
About us page: http://finglaspainting.com/
Portfolio page: http://finglaspainting.com/
Home page: http://finglaspainting.com/
Contact page: http://finglaspainting.com/
Reviews: http://finglaspainting.com/
Why us: http://finglaspainting.com/greenwich-westchester-manhattan-quality-paint-professionals/
Client case studies: http://finglaspainting.com/case_studies/
Contractor Looking to hire a painter: http://finglaspainting.com/contractors/
Interior Designer looking to hire a good painter: http://finglaspainting.com/house-painting-interior-design-architects/
How owner looking for painter: http://finglaspainting.com/residential-painting-westchester-nyc-ct/
Realtors looking for painter for selling homes: http://finglaspainting.com/house-painting-realtors/
Paints and refinishing: http://finglaspainting.com/newyorks_best_painters/
Lead Paint removal: http://finglaspainting.com/newyorks_best_painters/
Repaint or Restore?: http://finglaspainting.com/repaint-or-restore-home/
Apprentice program: http://finglaspainting.com/apprentice-program/
Victorian Home painting: http://finglaspainting.com/residential-painting-westchester-nyc-ct/
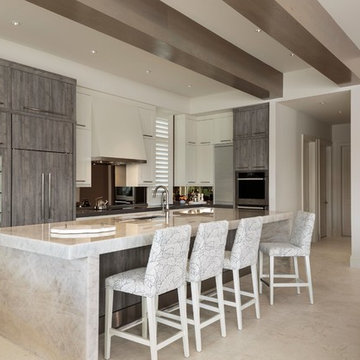
Hamilton Photography
Example of a large transitional u-shaped open concept kitchen design in Other with an undermount sink, flat-panel cabinets, distressed cabinets, onyx countertops, metallic backsplash, mirror backsplash, paneled appliances and an island
Example of a large transitional u-shaped open concept kitchen design in Other with an undermount sink, flat-panel cabinets, distressed cabinets, onyx countertops, metallic backsplash, mirror backsplash, paneled appliances and an island
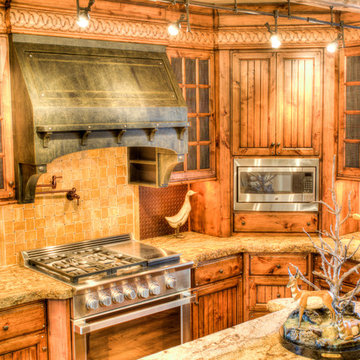
Bedell Photography
Inspiration for a mid-sized rustic l-shaped dark wood floor open concept kitchen remodel in Other with a farmhouse sink, recessed-panel cabinets, distressed cabinets, granite countertops, metallic backsplash, metal backsplash, an island and stainless steel appliances
Inspiration for a mid-sized rustic l-shaped dark wood floor open concept kitchen remodel in Other with a farmhouse sink, recessed-panel cabinets, distressed cabinets, granite countertops, metallic backsplash, metal backsplash, an island and stainless steel appliances
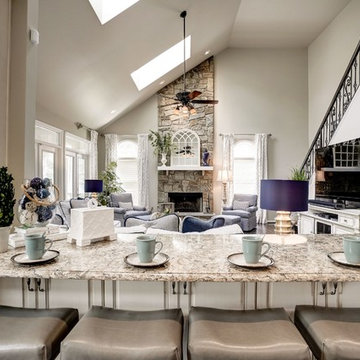
The removal of a partial wall allows the family to be part of what is going on in the family room. It's especially great for days they gather around to watch sports or have company.
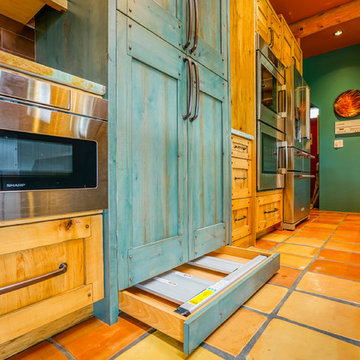
Alex Bowman, Photographer
Example of a large southwest galley terra-cotta tile eat-in kitchen design in Denver with a farmhouse sink, flat-panel cabinets, light wood cabinets, granite countertops, metallic backsplash, metal backsplash, stainless steel appliances and an island
Example of a large southwest galley terra-cotta tile eat-in kitchen design in Denver with a farmhouse sink, flat-panel cabinets, light wood cabinets, granite countertops, metallic backsplash, metal backsplash, stainless steel appliances and an island
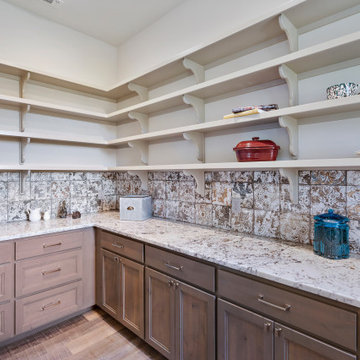
Open concept, modern farmhouse with a chef's kitchen and room to entertain.
Eat-in kitchen - large farmhouse u-shaped light wood floor and gray floor eat-in kitchen idea in Austin with a farmhouse sink, shaker cabinets, gray cabinets, granite countertops, metallic backsplash, porcelain backsplash, paneled appliances, an island and multicolored countertops
Eat-in kitchen - large farmhouse u-shaped light wood floor and gray floor eat-in kitchen idea in Austin with a farmhouse sink, shaker cabinets, gray cabinets, granite countertops, metallic backsplash, porcelain backsplash, paneled appliances, an island and multicolored countertops
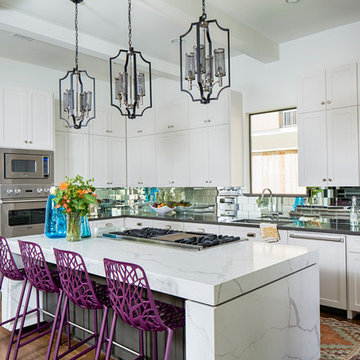
Laurie Perez
Inspiration for a large modern u-shaped light wood floor open concept kitchen remodel in Denver with an undermount sink, shaker cabinets, white cabinets, quartz countertops, metallic backsplash, glass tile backsplash, paneled appliances and an island
Inspiration for a large modern u-shaped light wood floor open concept kitchen remodel in Denver with an undermount sink, shaker cabinets, white cabinets, quartz countertops, metallic backsplash, glass tile backsplash, paneled appliances and an island
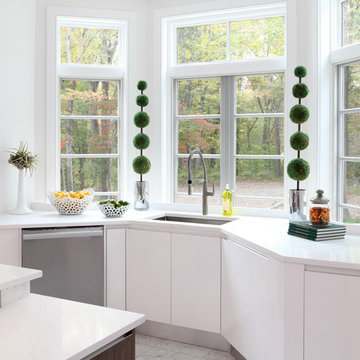
A garden view from the bay window anchoring this expansive white European style kitchen.
Inspiration for a large modern galley marble floor and white floor eat-in kitchen remodel in Other with an undermount sink, flat-panel cabinets, white cabinets, granite countertops, metallic backsplash, metal backsplash, stainless steel appliances and an island
Inspiration for a large modern galley marble floor and white floor eat-in kitchen remodel in Other with an undermount sink, flat-panel cabinets, white cabinets, granite countertops, metallic backsplash, metal backsplash, stainless steel appliances and an island
Kitchen with Metallic Backsplash Ideas
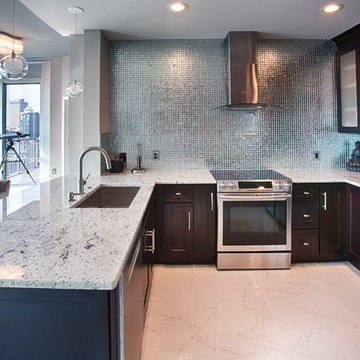
http://www.sherioneal.com
Designer, Jessica Wilkerson, jnwilkerson@me.com
9





