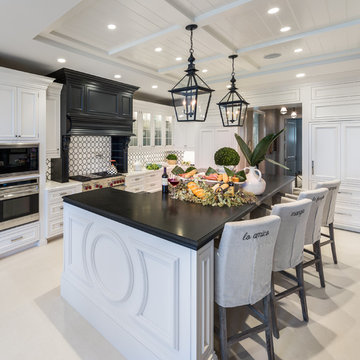Kitchen with Multicolored Backsplash and Paneled Appliances Ideas
Refine by:
Budget
Sort by:Popular Today
161 - 180 of 7,395 photos
Item 1 of 3
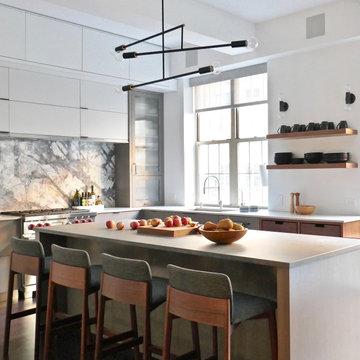
Inspiration for a contemporary u-shaped medium tone wood floor and brown floor kitchen remodel in New York with an undermount sink, flat-panel cabinets, white cabinets, multicolored backsplash, marble backsplash, paneled appliances and white countertops
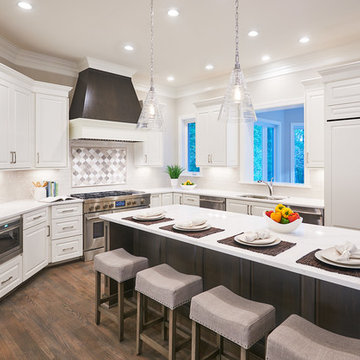
© Judy Davis/Hoachlander Davis Photography All Rights Reserved. Photographed for Gulick Group
Kitchen - traditional u-shaped dark wood floor and brown floor kitchen idea in DC Metro with an undermount sink, raised-panel cabinets, white cabinets, multicolored backsplash, paneled appliances, an island and white countertops
Kitchen - traditional u-shaped dark wood floor and brown floor kitchen idea in DC Metro with an undermount sink, raised-panel cabinets, white cabinets, multicolored backsplash, paneled appliances, an island and white countertops
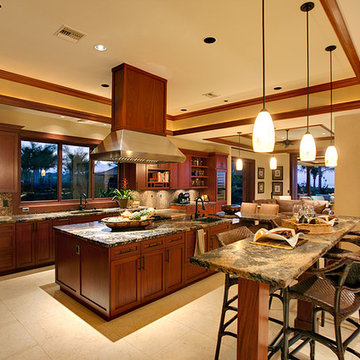
Custom Luxury Chef's Kitchen built by Kohala Creative Construction in Hawaii.
Large single-wall travertine floor open concept kitchen photo in Hawaii with an undermount sink, shaker cabinets, dark wood cabinets, granite countertops, multicolored backsplash, glass tile backsplash, paneled appliances and two islands
Large single-wall travertine floor open concept kitchen photo in Hawaii with an undermount sink, shaker cabinets, dark wood cabinets, granite countertops, multicolored backsplash, glass tile backsplash, paneled appliances and two islands
The L-shaped wall of windows in this contemporary kitchen bring an abundance of natural light. The stunning marble countertops and white floors reflect this light maximizing the open and airy feel. Dark mahogany cabinets are used to balance the clean, bright look and add a layer of warmth and texture. Unique gold barstools finish this space to create the most in modern elegance.
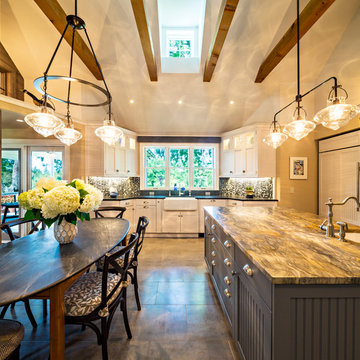
Richard Titus
Example of a huge country galley eat-in kitchen design in New York with a farmhouse sink, beaded inset cabinets, gray cabinets, multicolored backsplash, glass tile backsplash, paneled appliances and an island
Example of a huge country galley eat-in kitchen design in New York with a farmhouse sink, beaded inset cabinets, gray cabinets, multicolored backsplash, glass tile backsplash, paneled appliances and an island
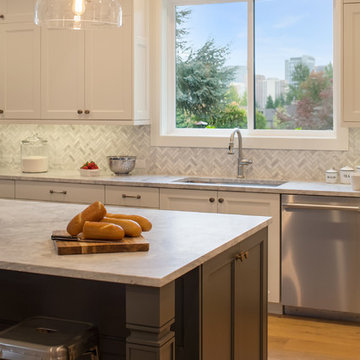
A beautiful and spacious kitchen that emanates warmth and whim. The stunning view of the outdoor woods adds a subtle pop of green, while the interior shows off an elegant color palette of neutrals. Classic white shaker cabinets pair beautifully with the thunderstorm gray kitchen island and bar stools as well as the lustrous herringbone backsplash. Natural wooden floors complete the look, as the rich organic hues add a timeless charm that fits perfectly in a Pacific Northwest home.
Designed by Michelle Yorke Interiors who also serves Seattle as well as Seattle's Eastside suburbs from Mercer Island all the way through Cle Elum.
For more about Michelle Yorke, click here: https://michelleyorkedesign.com/
To learn more about this project, click here: https://michelleyorkedesign.com/belvedere-2/

Inspiration for a huge timeless u-shaped medium tone wood floor and brown floor eat-in kitchen remodel in San Francisco with a farmhouse sink, beaded inset cabinets, white cabinets, marble countertops, multicolored backsplash, cement tile backsplash, paneled appliances and an island
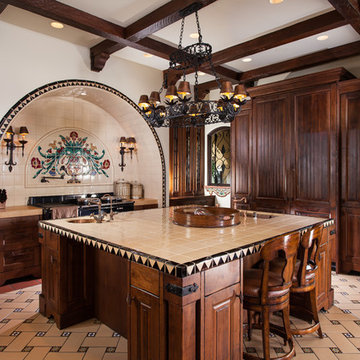
Jon Encarnacion
Tuscan beige floor kitchen photo in Orange County with an undermount sink, raised-panel cabinets, dark wood cabinets, multicolored backsplash, paneled appliances and an island
Tuscan beige floor kitchen photo in Orange County with an undermount sink, raised-panel cabinets, dark wood cabinets, multicolored backsplash, paneled appliances and an island
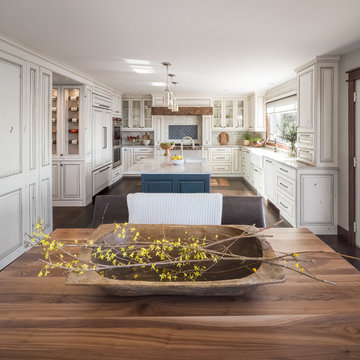
This is a lovely, 2 story home in Littleton, Colorado. It backs up to the High Line Canal and has truly stunning mountain views. When our clients purchased the home it was stuck in a 1980's time warp and didn't quite function for the family of 5. They hired us to to assist with a complete remodel. We took out walls, moved windows, added built-ins and cabinetry and worked with the clients more rustic, transitional taste. Check back for photos of the clients kitchen renovation! Photographs by Sara Yoder. Photo styling by Kristy Oatman.
FEATURED IN:
Colorado Homes & Lifestyles: A Divine Mix from the Kitchen Issue
Colorado Nest - The Living Room
Colorado Nest - The Bar
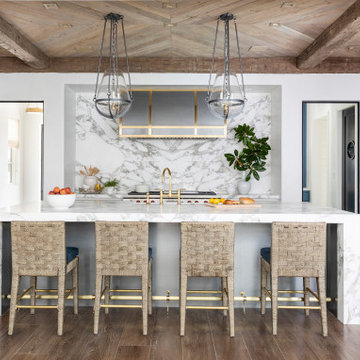
Example of a transitional u-shaped wood ceiling, medium tone wood floor and brown floor open concept kitchen design in Houston with recessed-panel cabinets, white cabinets, marble countertops, marble backsplash, paneled appliances, an island, white countertops, a farmhouse sink and multicolored backsplash
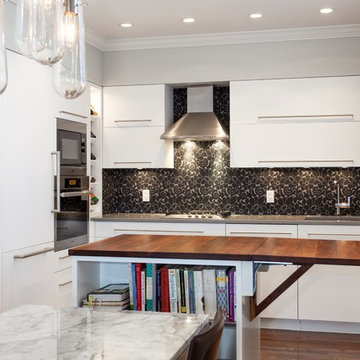
Example of a trendy u-shaped eat-in kitchen design in New York with an undermount sink, flat-panel cabinets, white cabinets, quartz countertops, multicolored backsplash and paneled appliances
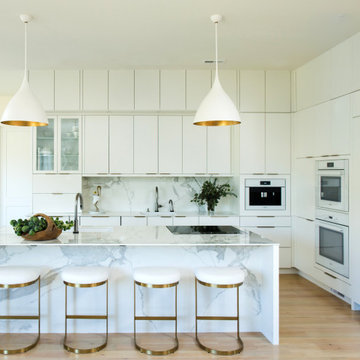
Open concept kitchen - contemporary u-shaped medium tone wood floor and brown floor open concept kitchen idea in Raleigh with an undermount sink, flat-panel cabinets, white cabinets, marble countertops, multicolored backsplash, marble backsplash, paneled appliances, an island and multicolored countertops
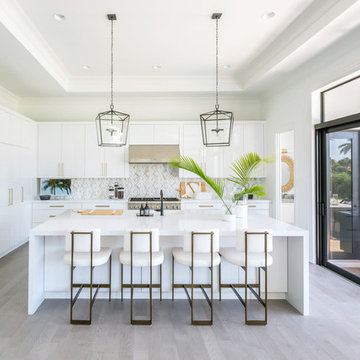
Beach style l-shaped light wood floor kitchen photo in Miami with flat-panel cabinets, white cabinets, multicolored backsplash, paneled appliances, an island and white countertops
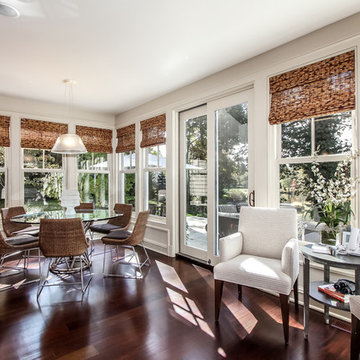
Eat-in kitchen - large transitional l-shaped limestone floor eat-in kitchen idea in New York with a farmhouse sink, raised-panel cabinets, medium tone wood cabinets, wood countertops, multicolored backsplash, stone tile backsplash, paneled appliances and two islands

Washington, D.C. - Transitional - Kitchen with Gray Cabinetry design by #JenniferGilmer. Photography by Bob Narod. http://www.gilmerkitchens.com/
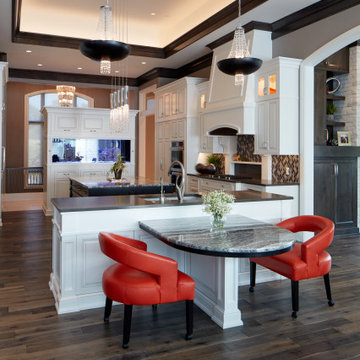
Large transitional u-shaped medium tone wood floor and brown floor kitchen photo in Omaha with an undermount sink, raised-panel cabinets, white cabinets, granite countertops, multicolored backsplash, mosaic tile backsplash, paneled appliances, two islands and gray countertops
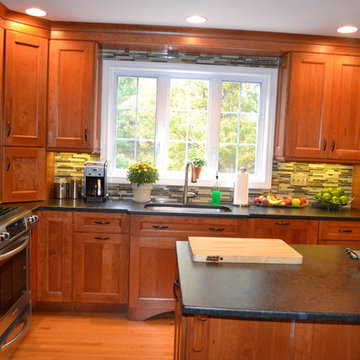
Designed by Frank Morris Jr.
Large elegant l-shaped light wood floor eat-in kitchen photo in Boston with an undermount sink, recessed-panel cabinets, medium tone wood cabinets, granite countertops, multicolored backsplash, mosaic tile backsplash and paneled appliances
Large elegant l-shaped light wood floor eat-in kitchen photo in Boston with an undermount sink, recessed-panel cabinets, medium tone wood cabinets, granite countertops, multicolored backsplash, mosaic tile backsplash and paneled appliances
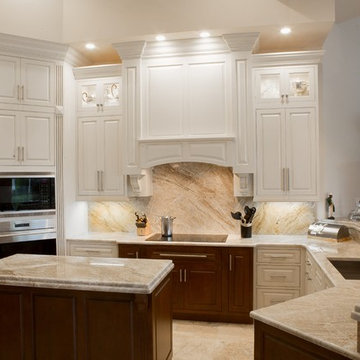
This North Naples, Florida home showcases StarMark Cabinetry in the grand kitchen designed by Coastal Kitchen Interiors. Beaded inset cabinets, which are very popular right now, in contrasting tones have plenty of added details like integrated appliances, fluted pilasters, corbels, square rosettes, carved appliques, and gorgeous crown moulding. Door style is Danburg. Light colored cabinetry is Macadamia Tinted Varnish with a Latte Glaze on Maple wood. Dark colored cabinetry is Cherry Stain with Chocolate Glaze on Cherry wood. Granite countertops and backsplash are all Taj Mahal which is an exotic stone. Truly a spectacular kitchen!
Photo by Paradise Photography, Naples, FL
Kitchen with Multicolored Backsplash and Paneled Appliances Ideas

Meier Residential, LLC
Example of a mid-sized minimalist u-shaped cork floor enclosed kitchen design in Austin with a single-bowl sink, flat-panel cabinets, gray cabinets, limestone countertops, multicolored backsplash, mosaic tile backsplash, paneled appliances and an island
Example of a mid-sized minimalist u-shaped cork floor enclosed kitchen design in Austin with a single-bowl sink, flat-panel cabinets, gray cabinets, limestone countertops, multicolored backsplash, mosaic tile backsplash, paneled appliances and an island
9






