Kitchen with Multicolored Backsplash and Paneled Appliances Ideas
Refine by:
Budget
Sort by:Popular Today
101 - 120 of 7,395 photos
Item 1 of 3
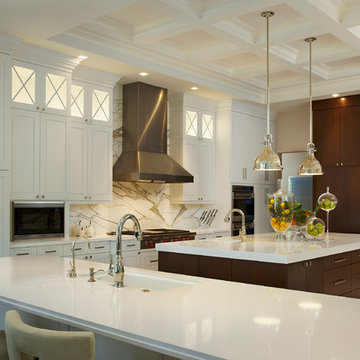
Example of a large classic single-wall eat-in kitchen design in Miami with an undermount sink, recessed-panel cabinets, white cabinets, quartz countertops, multicolored backsplash, marble backsplash, paneled appliances, two islands and white countertops
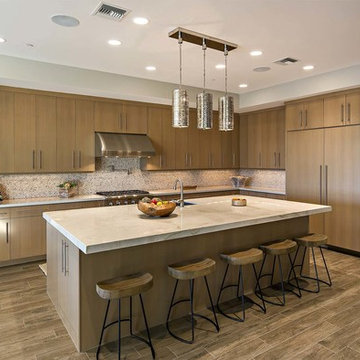
Trendy l-shaped kitchen photo in Other with flat-panel cabinets, medium tone wood cabinets, multicolored backsplash, paneled appliances and an island
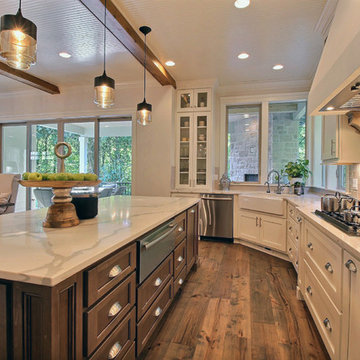
Paint by Sherwin Williams
Body Color - City Loft - SW 7631
Trim Color - Custom Color - SW 8975/3535
Master Suite & Guest Bath - Site White - SW 7070
Girls' Rooms & Bath - White Beet - SW 6287
Exposed Beams & Banister Stain - Banister Beige - SW 3128-B
Gas Fireplace by Heat & Glo
Flooring & Tile by Macadam Floor & Design
Hardwood by Kentwood Floors
Hardwood Product Originals Series - Plateau in Brushed Hard Maple
Kitchen Backsplash by Tierra Sol
Tile Product - Tencer Tiempo in Glossy Shadow
Kitchen Backsplash Accent by Walker Zanger
Tile Product - Duquesa Tile in Jasmine
Sinks by Decolav
Slab Countertops by Wall to Wall Stone Corp
Kitchen Quartz Product True North Calcutta
Master Suite Quartz Product True North Venato Extra
Girls' Bath Quartz Product True North Pebble Beach
All Other Quartz Product True North Light Silt
Windows by Milgard Windows & Doors
Window Product Style Line® Series
Window Supplier Troyco - Window & Door
Window Treatments by Budget Blinds
Lighting by Destination Lighting
Fixtures by Crystorama Lighting
Interior Design by Tiffany Home Design
Custom Cabinetry & Storage by Northwood Cabinets
Customized & Built by Cascade West Development
Photography by ExposioHDR Portland
Original Plans by Alan Mascord Design Associates
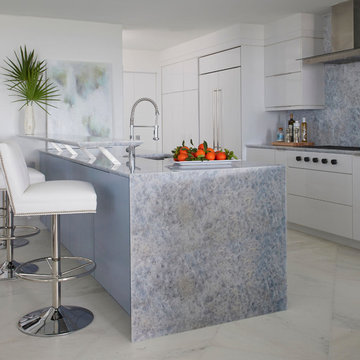
Example of a mid-sized trendy marble floor and white floor kitchen design in Miami with flat-panel cabinets, white cabinets, multicolored backsplash, paneled appliances, multicolored countertops, an undermount sink and a peninsula
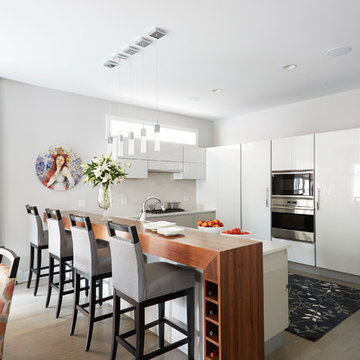
Free ebook, Creating the Ideal Kitchen. DOWNLOAD NOW
This client moved to the area to be near their adult daughter and grandchildren so this new construction is destined to be a place full of happy memories and family entertaining. The goal throughout the home was to incorporate their existing collection of artwork and sculpture with a more contemporary aesthetic. The kitchen, located on the first floor of the 3-story townhouse, shares the floor with a dining space, a living area and a powder room.
The kitchen is U-shaped with the sink overlooking the dining room, the cooktop along the exterior wall, with a large clerestory window above, and the bank of tall paneled appliances and storage along the back wall. The European cabinetry is made up of three separate finishes – a light gray glossy lacquer for the base cabinets, a white glossy lacquer for the tall cabinets and a white glass finish for the wall cabinets above the cooktop. The colors are subtly different but provide a bit of texture that works nicely with the finishings chosen for the space. The stainless grooves and toe kick provide additional detail.
The long peninsula provides casual seating and is topped with a custom walnut butcher block waterfall countertop that is 6” thick and has built in wine storage on the front side. This detail provides a warm spot to rest your arms and the wine storage provides a repetitive element that is heard again in the pendants and the barstool backs. The countertops are quartz, and appliances include a full size refrigerator and freezer, oven, steam oven, gas cooktop and paneled dishwasher.
Cabinetry Design by: Susan Klimala, CKD, CBD
Interior Design by: Julie Dunfee Designs
Photography by: Mike Kaskel
For more information on kitchen and bath design ideas go to: www.kitchenstudio-ge.com
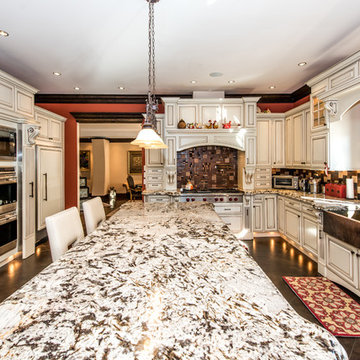
Example of a classic u-shaped gray floor kitchen design in DC Metro with a farmhouse sink, raised-panel cabinets, beige cabinets, multicolored backsplash, paneled appliances and an island
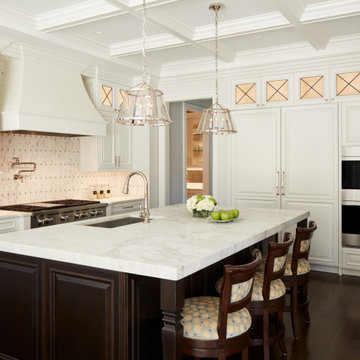
Inspiration for a timeless u-shaped dark wood floor and brown floor kitchen remodel in Chicago with an undermount sink, raised-panel cabinets, white cabinets, multicolored backsplash, paneled appliances, an island and multicolored countertops
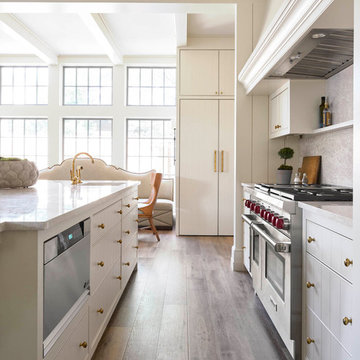
Eat-in kitchen - large transitional u-shaped medium tone wood floor eat-in kitchen idea in Dallas with an undermount sink, flat-panel cabinets, white cabinets, quartz countertops, multicolored backsplash, mosaic tile backsplash, paneled appliances and an island
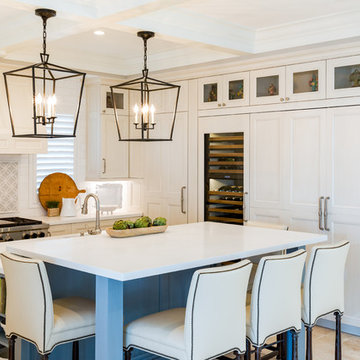
Folland Photography
Beach style beige floor kitchen photo in Miami with recessed-panel cabinets, white cabinets, multicolored backsplash, paneled appliances, an island and white countertops
Beach style beige floor kitchen photo in Miami with recessed-panel cabinets, white cabinets, multicolored backsplash, paneled appliances, an island and white countertops

Custom cabinets with specialty paint finish.
Open concept kitchen - large traditional l-shaped limestone floor open concept kitchen idea in Bridgeport with an undermount sink, recessed-panel cabinets, gray cabinets, granite countertops, stone tile backsplash, paneled appliances, an island and multicolored backsplash
Open concept kitchen - large traditional l-shaped limestone floor open concept kitchen idea in Bridgeport with an undermount sink, recessed-panel cabinets, gray cabinets, granite countertops, stone tile backsplash, paneled appliances, an island and multicolored backsplash
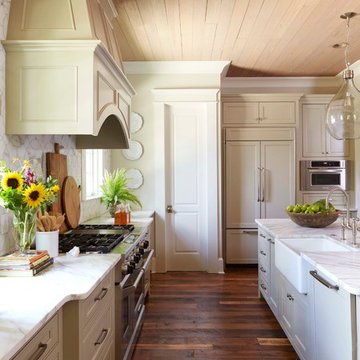
Jean Allsopp
Inspiration for a large timeless u-shaped medium tone wood floor kitchen remodel in Birmingham with recessed-panel cabinets, beige cabinets, marble countertops, multicolored backsplash, paneled appliances and an island
Inspiration for a large timeless u-shaped medium tone wood floor kitchen remodel in Birmingham with recessed-panel cabinets, beige cabinets, marble countertops, multicolored backsplash, paneled appliances and an island
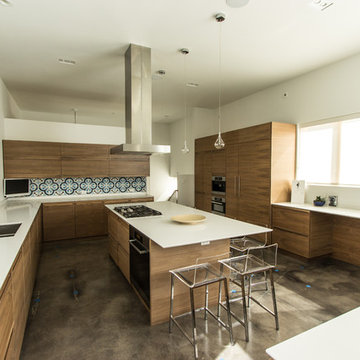
Large trendy l-shaped concrete floor and brown floor enclosed kitchen photo in Chicago with an undermount sink, flat-panel cabinets, dark wood cabinets, quartz countertops, multicolored backsplash, cement tile backsplash, paneled appliances and an island
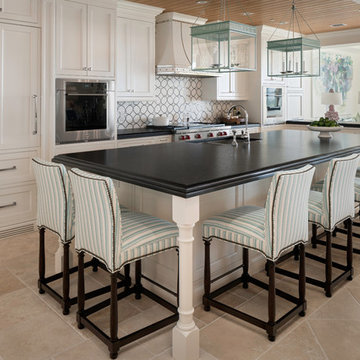
Deborah Scannell - Saint Simons Island, GA
Example of a large beach style beige floor open concept kitchen design in Jacksonville with beaded inset cabinets, white cabinets, an island, black countertops, a double-bowl sink, multicolored backsplash and paneled appliances
Example of a large beach style beige floor open concept kitchen design in Jacksonville with beaded inset cabinets, white cabinets, an island, black countertops, a double-bowl sink, multicolored backsplash and paneled appliances
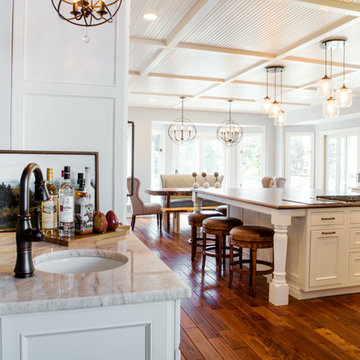
Photography by Denash Photography
Example of a huge classic u-shaped medium tone wood floor eat-in kitchen design in St Louis with an undermount sink, recessed-panel cabinets, white cabinets, quartz countertops, multicolored backsplash, mosaic tile backsplash, paneled appliances and an island
Example of a huge classic u-shaped medium tone wood floor eat-in kitchen design in St Louis with an undermount sink, recessed-panel cabinets, white cabinets, quartz countertops, multicolored backsplash, mosaic tile backsplash, paneled appliances and an island
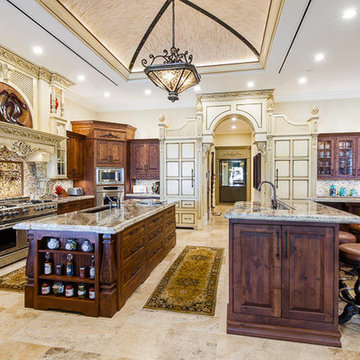
Example of a huge tuscan single-wall travertine floor open concept kitchen design in Los Angeles with an undermount sink, recessed-panel cabinets, granite countertops, multicolored backsplash, paneled appliances, two islands, mosaic tile backsplash and dark wood cabinets
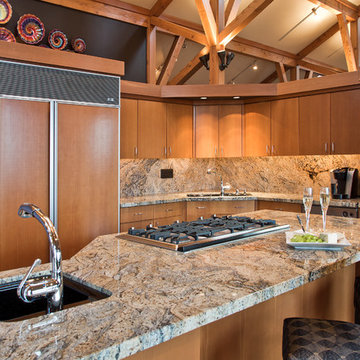
Inspiration for a contemporary kitchen remodel in Seattle with a single-bowl sink, flat-panel cabinets, medium tone wood cabinets, granite countertops, multicolored backsplash, stone slab backsplash and paneled appliances

Example of a large transitional u-shaped dark wood floor, brown floor and exposed beam open concept kitchen design in Chicago with a drop-in sink, shaker cabinets, medium tone wood cabinets, multicolored backsplash, paneled appliances, two islands and multicolored countertops
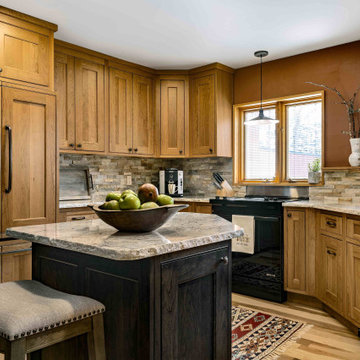
Project designed by Franconia interior designer Randy Trainor. She also serves the New Hampshire Ski Country, Lake Regions and Coast, including Lincoln, North Conway, and Bartlett.
For more about Randy Trainor, click here: https://crtinteriors.com/
To learn more about this project, click here: https://crtinteriors.com/loon-mountain-ski-house/
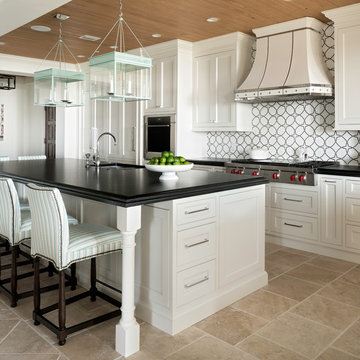
Deborah Scannell Photography
Eat-in kitchen - coastal l-shaped beige floor eat-in kitchen idea with an undermount sink, recessed-panel cabinets, white cabinets, multicolored backsplash, paneled appliances, an island and black countertops
Eat-in kitchen - coastal l-shaped beige floor eat-in kitchen idea with an undermount sink, recessed-panel cabinets, white cabinets, multicolored backsplash, paneled appliances, an island and black countertops
Kitchen with Multicolored Backsplash and Paneled Appliances Ideas
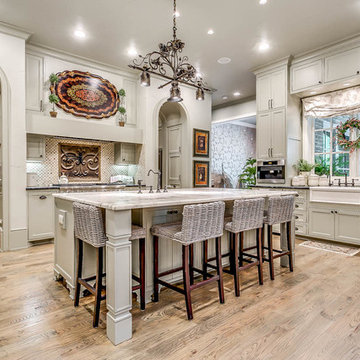
Large elegant u-shaped medium tone wood floor eat-in kitchen photo in Dallas with a farmhouse sink, marble countertops, gray cabinets, an island, recessed-panel cabinets, multicolored backsplash, mosaic tile backsplash and paneled appliances
6





