Kitchen with Multicolored Backsplash Ideas
Refine by:
Budget
Sort by:Popular Today
61 - 80 of 19,738 photos
Item 1 of 3
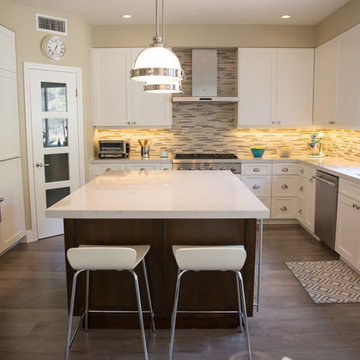
Contemporary home in Carmel Valley is looking Simply Stunning after this complete remodeling project. Using a sure-fire combination of neutral toned paint colors, grey wood floors and white cabinets we personalized the space by adding a pop of color in accessories, re-using sentimental art pieces and finishing it off with a little sparkle from elegant light fixtures and reflective materials.
www.insatndreamhome.com
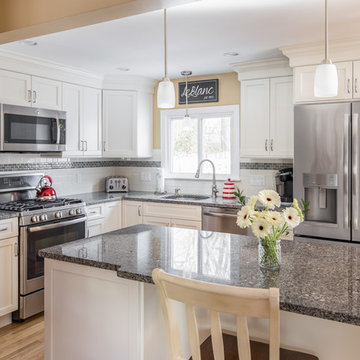
We opened up two walls to create an open floor plan with the clients dining and living rooms and gaining them a seated island. The clients love their bright, welcoming space full of great storage! Cabinetry by Executive Cabinetry, Urban Flat Panel Door in Maple with Alabaster paint.
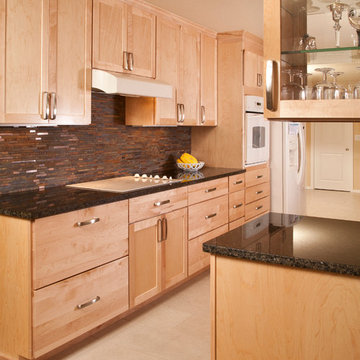
Roger Turk - Northlight Photography
Example of a small trendy galley porcelain tile enclosed kitchen design in Seattle with an undermount sink, recessed-panel cabinets, light wood cabinets, granite countertops, multicolored backsplash, stone tile backsplash, white appliances and no island
Example of a small trendy galley porcelain tile enclosed kitchen design in Seattle with an undermount sink, recessed-panel cabinets, light wood cabinets, granite countertops, multicolored backsplash, stone tile backsplash, white appliances and no island
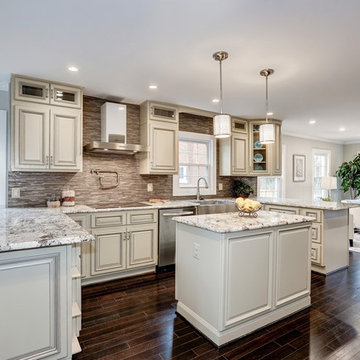
Example of a mid-sized classic u-shaped dark wood floor enclosed kitchen design in DC Metro with a farmhouse sink, raised-panel cabinets, white cabinets, granite countertops, multicolored backsplash, stone tile backsplash, stainless steel appliances and an island
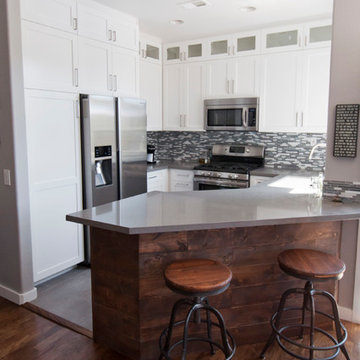
This kitchen was opened up to aloo for more light, as well as a feel of more space.
We created a custom island area, with stained wood to help blend the rest of the home into the highly modern, kitchen.
Raising the cabinet line to the ceiling line, make the space look taller and therefore, bigger than it really is.
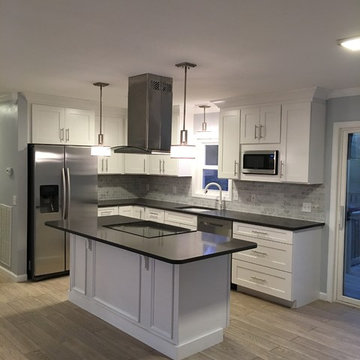
Mid-sized trendy l-shaped light wood floor open concept kitchen photo in New York with an undermount sink, shaker cabinets, white cabinets, quartzite countertops, multicolored backsplash, stone tile backsplash, stainless steel appliances and an island

Mid-sized eclectic l-shaped medium tone wood floor and exposed beam eat-in kitchen photo in Other with a farmhouse sink, shaker cabinets, blue cabinets, wood countertops, multicolored backsplash, ceramic backsplash, stainless steel appliances, an island and white countertops
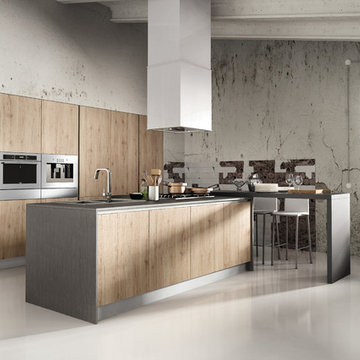
Despite it shows itself with simplicity and pure linearity, the peculiarities of Simplicia are multiple and all determinants, to reveal an immense creative character. A constructive modularity of remarkable compositional flexibility allows customizations of great aesthetic functional innovation, thanks to the strong contribution of a targeted range of colors: matte finish doors with ABS edging to match the color CONFETTO, SABBIA, CANAPA, LAVAGNA and wood finishes TABACCO, CENERE, OLMO, DAMA, CONCHIGLIA, LONDRA and NATURALE with pore synchronized. To theseare added also a complete set of attachments multi-purpose, together with electric appliances and hoods of high technology.
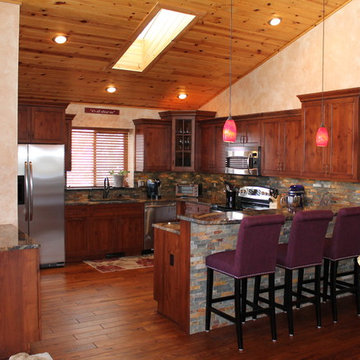
Kitchen in rustic knotty alder
Example of a mid-sized tuscan u-shaped medium tone wood floor and brown floor open concept kitchen design in Denver with an undermount sink, recessed-panel cabinets, medium tone wood cabinets, granite countertops, multicolored backsplash, stone tile backsplash, stainless steel appliances and a peninsula
Example of a mid-sized tuscan u-shaped medium tone wood floor and brown floor open concept kitchen design in Denver with an undermount sink, recessed-panel cabinets, medium tone wood cabinets, granite countertops, multicolored backsplash, stone tile backsplash, stainless steel appliances and a peninsula
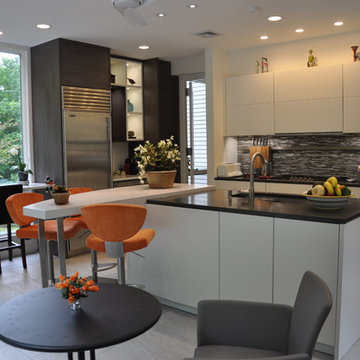
Eat-in kitchen - mid-sized contemporary l-shaped porcelain tile eat-in kitchen idea in New York with an undermount sink, flat-panel cabinets, white cabinets, solid surface countertops, multicolored backsplash, glass tile backsplash, stainless steel appliances and an island
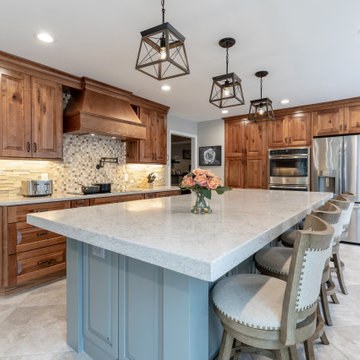
Example of a large transitional l-shaped gray floor kitchen design in DC Metro with medium tone wood cabinets, granite countertops, multicolored backsplash, stainless steel appliances, an island, raised-panel cabinets and gray countertops
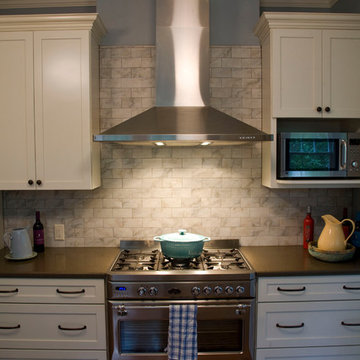
Installed hood and duct out of existing chimney. Installed subway tile back splash. Replaced range with gas. Replaced damaged heart wood pine and refinished to match original floors
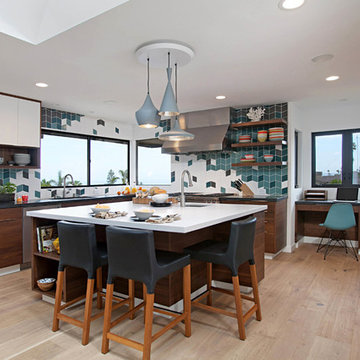
Geometric patterned kitchen tiles from Fireclay Tile in a modern coastal blend of blues, grey and white echo this home's beachy backdrop. All ceramic Fireclay Tile is handmade to order in California. Sample tiles at FireclayTile.com
FIRECLAY TILES SHOWN
Elongated Diamond Patterned Kitchen Tiles in Caspian Sea, Jade, Calcite, and Magnetite
DESIGN + PHOTOGRAPHY
Jackson Design & Remodeling
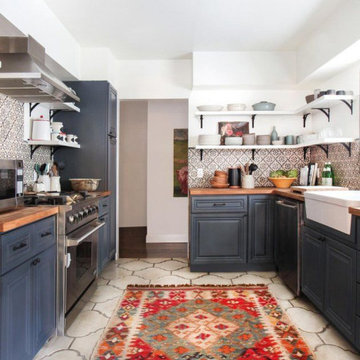
Inspiration for a large eclectic galley ceramic tile and white floor enclosed kitchen remodel in Columbus with an undermount sink, raised-panel cabinets, blue cabinets, wood countertops, multicolored backsplash, ceramic backsplash, stainless steel appliances and brown countertops
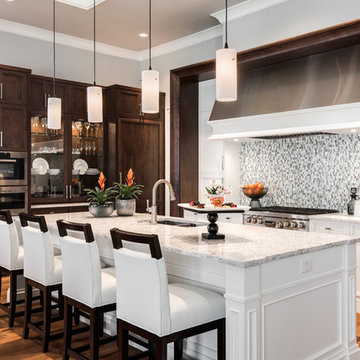
Designer: Sherri DuPont
Design Assistant: Hailey Burkhardt
Builder: Harwick Homes
Photographer: Amber Fredericksen
Example of a mid-sized trendy l-shaped medium tone wood floor and brown floor kitchen design in Miami with an undermount sink, marble countertops, multicolored backsplash, mosaic tile backsplash, stainless steel appliances, an island, recessed-panel cabinets, white cabinets and white countertops
Example of a mid-sized trendy l-shaped medium tone wood floor and brown floor kitchen design in Miami with an undermount sink, marble countertops, multicolored backsplash, mosaic tile backsplash, stainless steel appliances, an island, recessed-panel cabinets, white cabinets and white countertops
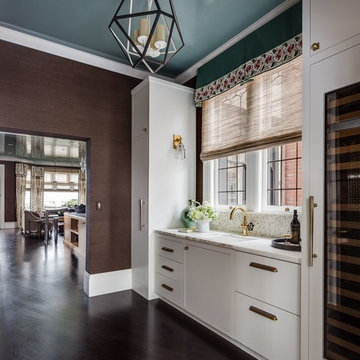
Modern kitchen painted with full-spectrum C2 Paint, featuring a high gloss ceiling.
Inspiration for a mid-sized modern single-wall dark wood floor and brown floor kitchen remodel in Boston with an undermount sink, flat-panel cabinets, white cabinets, terrazzo countertops, multicolored backsplash, window backsplash and paneled appliances
Inspiration for a mid-sized modern single-wall dark wood floor and brown floor kitchen remodel in Boston with an undermount sink, flat-panel cabinets, white cabinets, terrazzo countertops, multicolored backsplash, window backsplash and paneled appliances
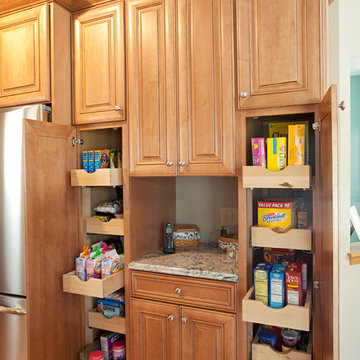
Example of a mid-sized classic u-shaped light wood floor open concept kitchen design in Minneapolis with an undermount sink, raised-panel cabinets, light wood cabinets, quartz countertops, multicolored backsplash, stainless steel appliances and a peninsula
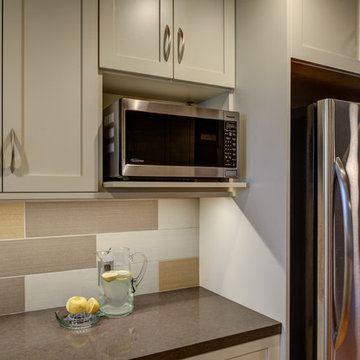
Treve Johnson Photography
Inspiration for a small transitional u-shaped light wood floor eat-in kitchen remodel in San Francisco with an undermount sink, shaker cabinets, white cabinets, quartz countertops, multicolored backsplash, porcelain backsplash, stainless steel appliances and a peninsula
Inspiration for a small transitional u-shaped light wood floor eat-in kitchen remodel in San Francisco with an undermount sink, shaker cabinets, white cabinets, quartz countertops, multicolored backsplash, porcelain backsplash, stainless steel appliances and a peninsula
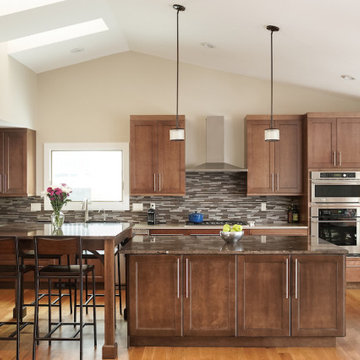
Main level Kitchen, Dining, and Living Room remodel.
Eat-in kitchen - mid-sized transitional l-shaped medium tone wood floor eat-in kitchen idea in Denver with shaker cabinets, granite countertops, multicolored backsplash, stainless steel appliances, two islands, dark wood cabinets and matchstick tile backsplash
Eat-in kitchen - mid-sized transitional l-shaped medium tone wood floor eat-in kitchen idea in Denver with shaker cabinets, granite countertops, multicolored backsplash, stainless steel appliances, two islands, dark wood cabinets and matchstick tile backsplash
Kitchen with Multicolored Backsplash Ideas
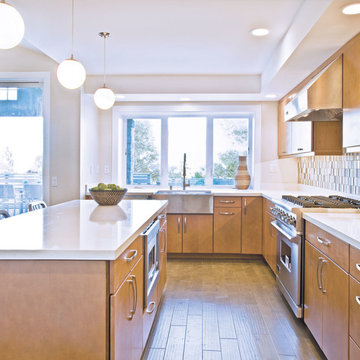
A view from the walk-in pantry, which was created to give the client ample storage space.
Open concept kitchen - mid-sized 1950s l-shaped medium tone wood floor open concept kitchen idea in San Diego with a farmhouse sink, flat-panel cabinets, medium tone wood cabinets, quartz countertops, multicolored backsplash, mosaic tile backsplash, stainless steel appliances and an island
Open concept kitchen - mid-sized 1950s l-shaped medium tone wood floor open concept kitchen idea in San Diego with a farmhouse sink, flat-panel cabinets, medium tone wood cabinets, quartz countertops, multicolored backsplash, mosaic tile backsplash, stainless steel appliances and an island
4





