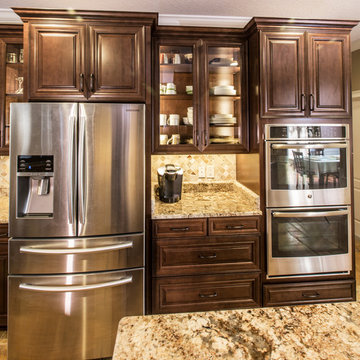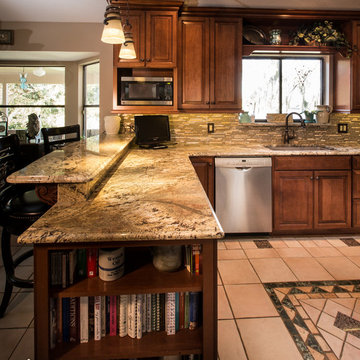Kitchen with Multicolored Backsplash Ideas
Refine by:
Budget
Sort by:Popular Today
101 - 120 of 19,738 photos
Item 1 of 3
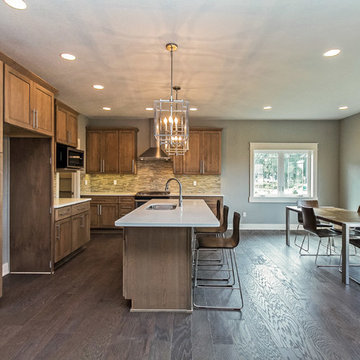
Example of a large arts and crafts l-shaped medium tone wood floor eat-in kitchen design in Other with an undermount sink, shaker cabinets, distressed cabinets, quartz countertops, multicolored backsplash, stone tile backsplash, stainless steel appliances and an island
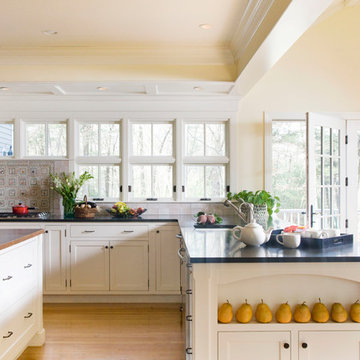
Eric Roth Photography
Kitchen - large traditional l-shaped medium tone wood floor kitchen idea in Boston with an undermount sink, recessed-panel cabinets, white cabinets, multicolored backsplash, ceramic backsplash, an island and stainless steel appliances
Kitchen - large traditional l-shaped medium tone wood floor kitchen idea in Boston with an undermount sink, recessed-panel cabinets, white cabinets, multicolored backsplash, ceramic backsplash, an island and stainless steel appliances
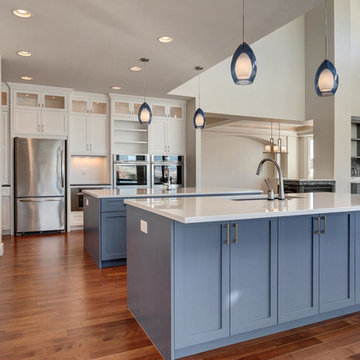
New residential project completed in Parker, Colorado in early 2016 This project is well sited to take advantage of tremendous views to the west of the Rampart Range and Pikes Peak. A contemporary home with a touch of craftsman styling incorporating a Wrap Around porch along the Southwest corner of the house.
Photographer: Nathan Strauch at Hot Shot Pros
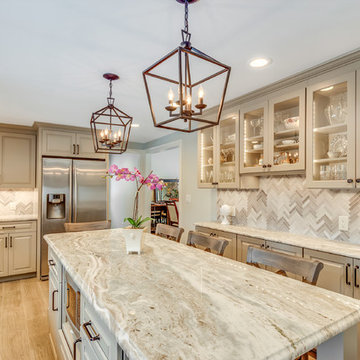
We started by agreeing the table area could be easily replaced with an oversized island to accommodate seating for four. This allowed more space for additional lower cabinets, a more spacious seating arrangement and a better flow of the area.
The kitchen itself is rectangular in shape with the range and new sink along the exterior wall with a a large bank of windows overlooking the front gardens. A large island with seating for four houses a new microwave drawer and features turned leg posts for an upscale furniture feel.
A brand new built-in server hitch along the interior wall, featuring glass doors, glass shelves and illuminated shelves for that traditional, furniture grade effect.
Vineyard (Greige) raised panel cabinets, fantasy brown Quartzite counter tops, Travertine back splash focal point, oil rubbed bronze hardware and faucet provide the updated traditional/transitional feel. The oil rubbed bronze provides needed contrast to the lighter finishes & textures.
HLP Photography
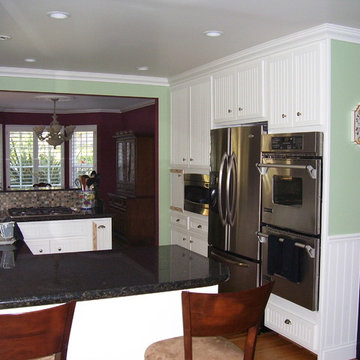
Custom Beaded Cabinets with Stainless Appliances
Example of a mid-sized classic u-shaped dark wood floor and brown floor eat-in kitchen design in San Francisco with a double-bowl sink, shaker cabinets, white cabinets, granite countertops, multicolored backsplash, stone tile backsplash, stainless steel appliances and a peninsula
Example of a mid-sized classic u-shaped dark wood floor and brown floor eat-in kitchen design in San Francisco with a double-bowl sink, shaker cabinets, white cabinets, granite countertops, multicolored backsplash, stone tile backsplash, stainless steel appliances and a peninsula
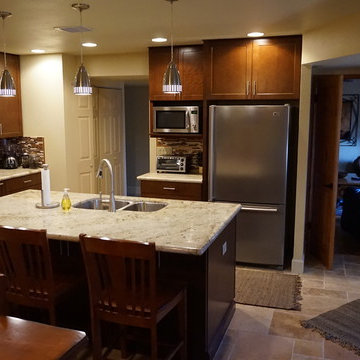
Cliff Zillweger
Inspiration for a mid-sized contemporary galley travertine floor eat-in kitchen remodel in Phoenix with an undermount sink, shaker cabinets, medium tone wood cabinets, granite countertops, multicolored backsplash, mosaic tile backsplash, stainless steel appliances and an island
Inspiration for a mid-sized contemporary galley travertine floor eat-in kitchen remodel in Phoenix with an undermount sink, shaker cabinets, medium tone wood cabinets, granite countertops, multicolored backsplash, mosaic tile backsplash, stainless steel appliances and an island

Example of a mid-sized mid-century modern u-shaped marble floor, beige floor and exposed beam eat-in kitchen design in Los Angeles with an undermount sink, flat-panel cabinets, dark wood cabinets, terrazzo countertops, multicolored backsplash, glass sheet backsplash, stainless steel appliances, a peninsula and brown countertops

This kitchen took a tired, 80’s builder kitchen and revamped it into a personalized gathering space for our wonderful client. The existing space was split up by the dated configuration of eat-in kitchen table area to one side and cramped workspace on the other. It didn’t just under-serve our client’s needs; it flat out discouraged them from using the space. Our client desired an open kitchen with a central gathering space where family and friends could connect. To open things up, we removed the half wall separating the kitchen from the dining room and the wall that blocked sight lines to the family room and created a narrow hallway to the kitchen. The old oak cabinets weren't maximizing storage and were dated and dark. We used Waypoint Living Spaces cabinets in linen white to brighten up the room. On the east wall, we created a hutch-like stack that features an appliance garage that keeps often used countertop appliance on hand but out of sight. The hutch also acts as a transition from the cooking zone to the coffee and wine area. We eliminated the north window that looked onto the entry walkway and activated this wall as storage with refrigerator enclosure and pantry. We opted to leave the east window as-is and incorporated it into the new kitchen layout by creating a window well for growing plants and herbs. The countertops are Pental Quartz in Carrara. The sleek cabinet hardware is from our friends at Amerock in a gorgeous satin champagne bronze. One of the most striking features in the space is the pattern encaustic tile from Tile Shop. The pop of blue in the backsplash adds personality and contrast to the champagne accents. The reclaimed wood cladding surrounding the large east-facing window introduces a quintessential Colorado vibe, and the natural texture balances the crisp white cabinetry and geometric patterned tile. Minimalist modern lighting fixtures from Mitzi by Hudson Valley Lighting provide task lighting over the sink and at the wine/ coffee station. The visual lightness of the sink pendants maintains the openness and visual connection between the kitchen and dining room. Together the elements make for a sophisticated yet casual vibe-- a comfortable chic kitchen. We love the way this space turned out and are so happy that our clients now have such a bright and welcoming gathering space as the heart of their home!
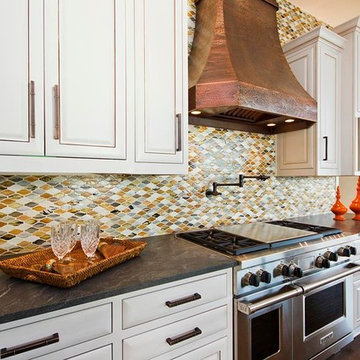
Enclosed kitchen - mid-sized traditional galley medium tone wood floor enclosed kitchen idea in Austin with white cabinets, soapstone countertops, multicolored backsplash, stainless steel appliances, an island, raised-panel cabinets, an undermount sink and mosaic tile backsplash
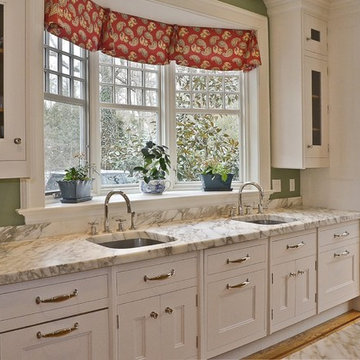
Example of a mid-sized cottage l-shaped dark wood floor and brown floor eat-in kitchen design in Orange County with an undermount sink, recessed-panel cabinets, white cabinets, soapstone countertops, multicolored backsplash, stone slab backsplash, stainless steel appliances and an island
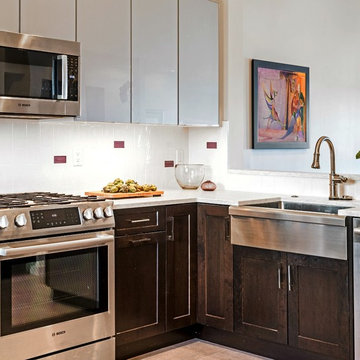
Modern contemporary condo designed by John Fecke in Guilford, Connecticut
To get more detailed information copy and paste this link into your browser. https://thekitchencompany.com/blog/featured-kitchen-chic-modern-kitchen,
Photographer, Dennis Carbo
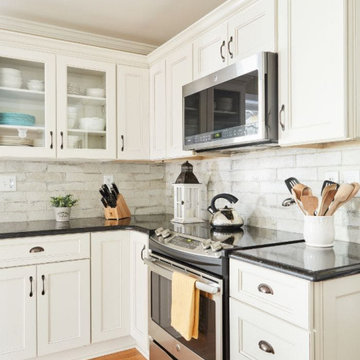
fabuwood fusion blanc door style with black quartz countertop and brick style backsplash . glass door cabinets .crown molding and butcher block countertop on island.
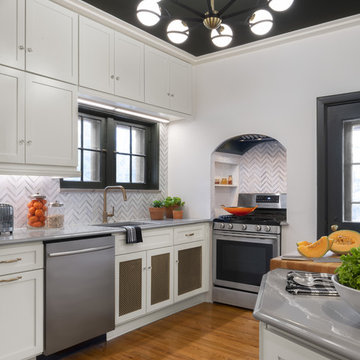
Kitchen After
Inspiration for a transitional light wood floor kitchen remodel in St Louis with white cabinets, quartz countertops, stainless steel appliances, gray countertops, a single-bowl sink, shaker cabinets and multicolored backsplash
Inspiration for a transitional light wood floor kitchen remodel in St Louis with white cabinets, quartz countertops, stainless steel appliances, gray countertops, a single-bowl sink, shaker cabinets and multicolored backsplash
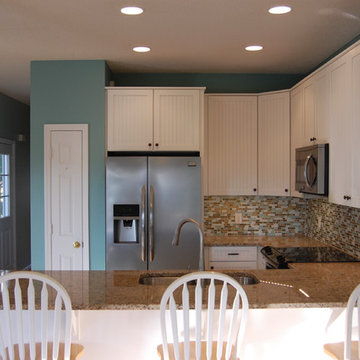
This relaxing beach cottage sets a tropical tone with sandy tan granite countertops and sea glass blues in the backsplash. The polished granite peninsula top creates the perfect breakfast bar and opens up an otherwise compact space.
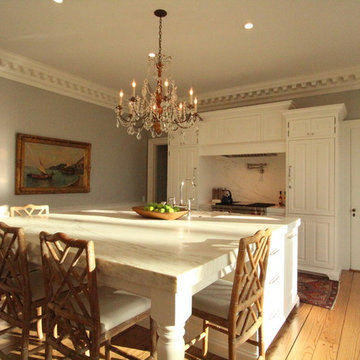
Island features island legs and valance toes around the rest of the cabinets make the island look more like furniture and less than cabinetry.
Mid-sized elegant single-wall medium tone wood floor and brown floor open concept kitchen photo in Other with a farmhouse sink, beaded inset cabinets, white cabinets, marble countertops, multicolored backsplash, marble backsplash, paneled appliances and an island
Mid-sized elegant single-wall medium tone wood floor and brown floor open concept kitchen photo in Other with a farmhouse sink, beaded inset cabinets, white cabinets, marble countertops, multicolored backsplash, marble backsplash, paneled appliances and an island
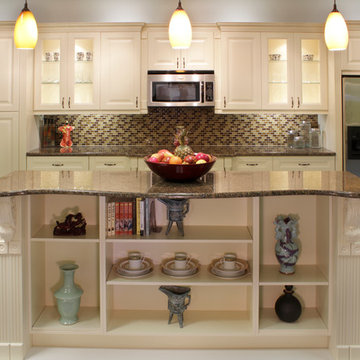
Open concept kitchen - mid-sized traditional single-wall ceramic tile and white floor open concept kitchen idea in Orlando with raised-panel cabinets, white cabinets, granite countertops, multicolored backsplash, glass tile backsplash, stainless steel appliances, an island and an undermount sink
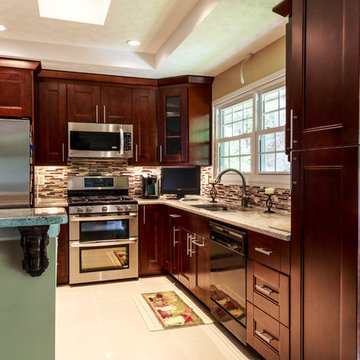
Example of a small transitional l-shaped travertine floor and beige floor enclosed kitchen design in Atlanta with a double-bowl sink, recessed-panel cabinets, dark wood cabinets, granite countertops, multicolored backsplash, matchstick tile backsplash, stainless steel appliances and no island
Kitchen with Multicolored Backsplash Ideas
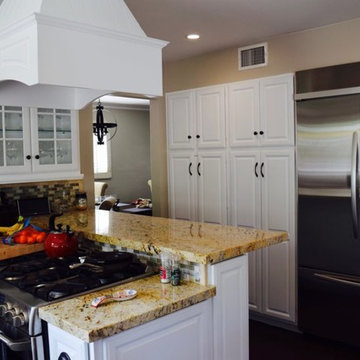
Example of a mid-sized transitional single-wall dark wood floor eat-in kitchen design in Orange County with raised-panel cabinets, white cabinets, granite countertops, multicolored backsplash, matchstick tile backsplash, stainless steel appliances and a peninsula
6






