Kitchen with Onyx Countertops and Stainless Steel Appliances Ideas
Refine by:
Budget
Sort by:Popular Today
101 - 120 of 1,366 photos
Item 1 of 3
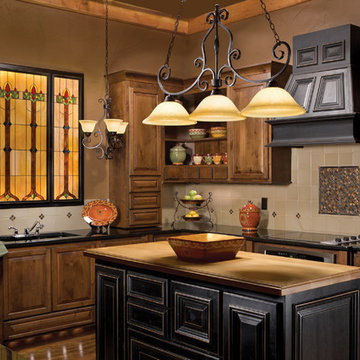
Country Kitchen with rustic above island lighting.
Example of a mid-sized mountain style l-shaped medium tone wood floor enclosed kitchen design in New York with an undermount sink, glass-front cabinets, medium tone wood cabinets, onyx countertops, beige backsplash, glass tile backsplash, stainless steel appliances and an island
Example of a mid-sized mountain style l-shaped medium tone wood floor enclosed kitchen design in New York with an undermount sink, glass-front cabinets, medium tone wood cabinets, onyx countertops, beige backsplash, glass tile backsplash, stainless steel appliances and an island
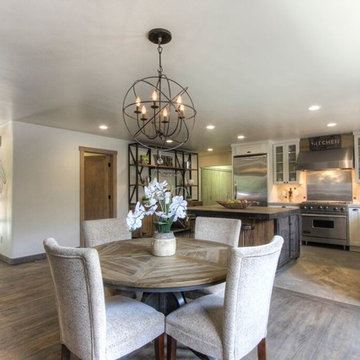
PlanksUSA
Eat-in kitchen - large rustic l-shaped light wood floor eat-in kitchen idea in Orange County with a double-bowl sink, glass-front cabinets, white cabinets, onyx countertops, beige backsplash, porcelain backsplash, stainless steel appliances and an island
Eat-in kitchen - large rustic l-shaped light wood floor eat-in kitchen idea in Orange County with a double-bowl sink, glass-front cabinets, white cabinets, onyx countertops, beige backsplash, porcelain backsplash, stainless steel appliances and an island
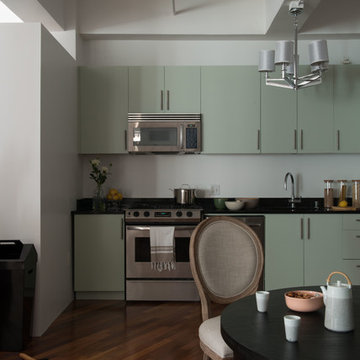
Photos by Philippe Le Berre
Eat-in kitchen - mid-sized transitional single-wall medium tone wood floor eat-in kitchen idea in Los Angeles with a drop-in sink, flat-panel cabinets, green cabinets, onyx countertops, black backsplash, stone slab backsplash, stainless steel appliances and no island
Eat-in kitchen - mid-sized transitional single-wall medium tone wood floor eat-in kitchen idea in Los Angeles with a drop-in sink, flat-panel cabinets, green cabinets, onyx countertops, black backsplash, stone slab backsplash, stainless steel appliances and no island
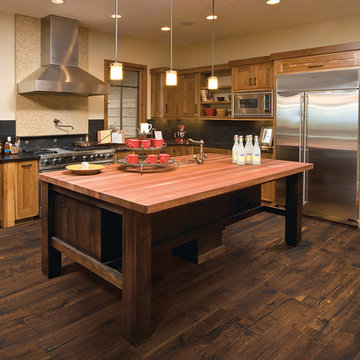
Color:Castle-Combe-Artisans-Rookwood
Mid-sized mountain style l-shaped dark wood floor eat-in kitchen photo in Chicago with shaker cabinets, medium tone wood cabinets, onyx countertops, black backsplash, stone tile backsplash, stainless steel appliances and an island
Mid-sized mountain style l-shaped dark wood floor eat-in kitchen photo in Chicago with shaker cabinets, medium tone wood cabinets, onyx countertops, black backsplash, stone tile backsplash, stainless steel appliances and an island
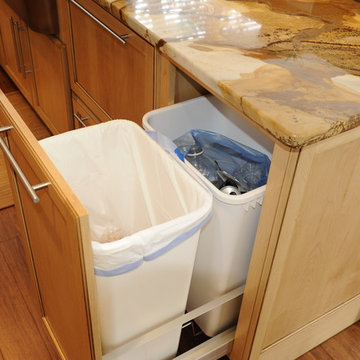
Eat-in kitchen - mid-sized transitional u-shaped light wood floor eat-in kitchen idea in Baltimore with a farmhouse sink, beaded inset cabinets, light wood cabinets, onyx countertops, stainless steel appliances and an island
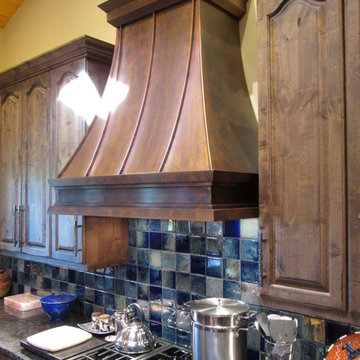
Range Hood # 34
Application: Wall Mount
Custom Dimensions: 42” W x 44” H x 24” D
Material: Copper
Finish: Custom mottled copper
Body: smooth; standing Seams
Border: double stepped border in custom mottled copper
Crown: Custom mottled copper angle stepped crown
Our homeowner wanted a custom mottled finish on her copper range hood, to complement the finish on her wood cabinets. We worked on several finishes before we arrived at a solution acceptable to the client, and it came out very well in this application.
Photos submitted by homeowner.
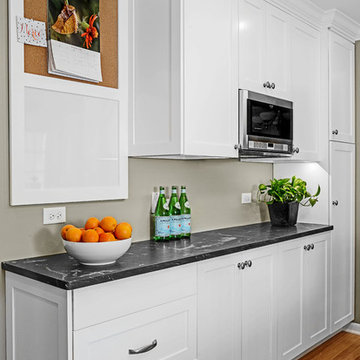
This couple wanted to open the kitchen, so we removed the wall. Hand-made white shaker cabinetry lends a light, clean feel to the kitchen, and contrasts well with the dark counter tops. The natural cherry pub table accomdated the clients desire for both a small island and a eating area, but not combined. It also warms up the kitchen.
This kitchen is inundated with organizing and storage accesories, such as 6" spice pull-outs, shallow drawers where standard doors wouldn't fit, and roll-out trays everywhere. An organizing center (white board/cork board) at the kitchen drop zone keeps the family organized.
Jameson Nenn
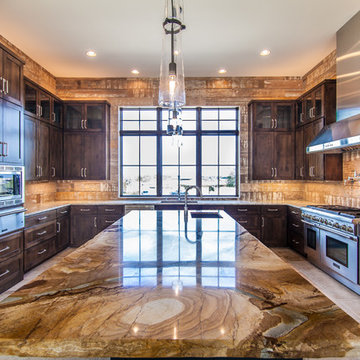
www.duffincustomhomes.com
Enclosed kitchen - large contemporary u-shaped limestone floor and beige floor enclosed kitchen idea in Austin with an undermount sink, shaker cabinets, dark wood cabinets, onyx countertops, brown backsplash, wood backsplash, stainless steel appliances and an island
Enclosed kitchen - large contemporary u-shaped limestone floor and beige floor enclosed kitchen idea in Austin with an undermount sink, shaker cabinets, dark wood cabinets, onyx countertops, brown backsplash, wood backsplash, stainless steel appliances and an island
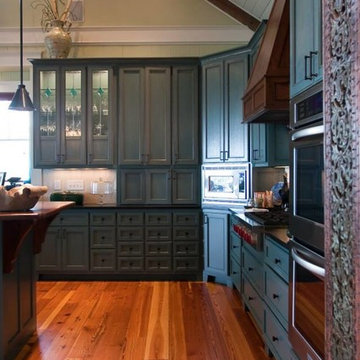
Beautiful custom cabinets and wolf range blend seamlessly into this spacious kitchen.
Example of a large country l-shaped medium tone wood floor and brown floor eat-in kitchen design in Miami with blue cabinets, onyx countertops, white backsplash, porcelain backsplash, stainless steel appliances, an island and shaker cabinets
Example of a large country l-shaped medium tone wood floor and brown floor eat-in kitchen design in Miami with blue cabinets, onyx countertops, white backsplash, porcelain backsplash, stainless steel appliances, an island and shaker cabinets

Our empty nester clients purchased a lovely Burr Ridge cottage with the plan to create their dream home. Their main objective when they first met with LaMantia architectural designer Jackie Prazak was to create a kitchen large enough to accommodate their extended (and now grown) family. After several design revisions the clients agreed to give up a Bedroom and a Powder Room to gain the enlarged Kitchen, Walk-in Master Closet and a separate double-entry Laundry Room they so desired.
By moving the kitchen wall 3’ we were able to accommodate the large Kitchen and Island the clients so desired.
The main entry to the Kitchen was both moved and enlarged to enhance the arrival and the view into the enlarged space.
We were also able to reclaim attic space and create the volume ceiling with added beams to continue the theme of the Living and Dining Room ceilings. At this point LaMantia kitchen designer Katie Suva, CKD, CBD joined the team to begin the detailing of the cabinet layout.
The Family Room, with its new large stone flooring was recreated with specialties galore; including a walk-up wet Bar. We were also able to re-purpose the existing Study into a Guest Bedroom with built-in closets and cabinetry. What was once a laundry space now became a new large Laundry Room accessed from both the Master Walk-in Closet and the hallway.
In the Master Bedroom the exterior entry door was replaced with large open glass window panels. The Master Bath ceiling was reworked to accommodate a soaring Master Shower. And then there was the enlarged Master Closet that speaks for itself!
The existing Solarium took on a different personality with a re-aligned entry door and built-in cabinetry. This room now houses all the home office and craft activities.
The scope of this project included every room in the residence, with the utmost attention paid to every detail, and the outcome is definitely worthy of the Professional Remodeling 2014 Gold Award it just won!
Follow the link below to read about the designer of this project Jackie Prazak http://lamantia.com/designers/jackie-prazak/
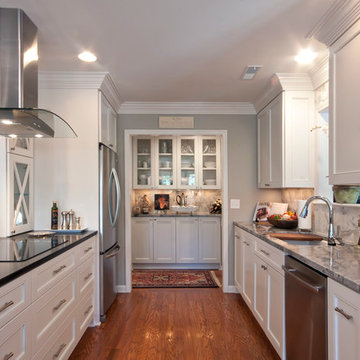
Example of a large transitional galley medium tone wood floor eat-in kitchen design in Other with a drop-in sink, recessed-panel cabinets, white cabinets, onyx countertops, white backsplash, stone tile backsplash and stainless steel appliances
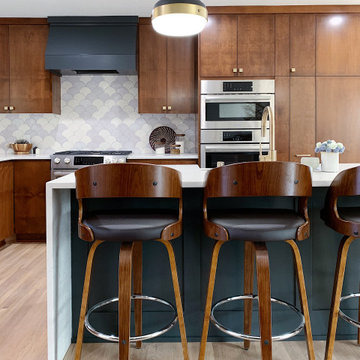
Large mid-century modern l-shaped dark wood floor and brown floor open concept kitchen photo in Minneapolis with a drop-in sink, flat-panel cabinets, dark wood cabinets, onyx countertops, white backsplash, ceramic backsplash, stainless steel appliances, an island and white countertops
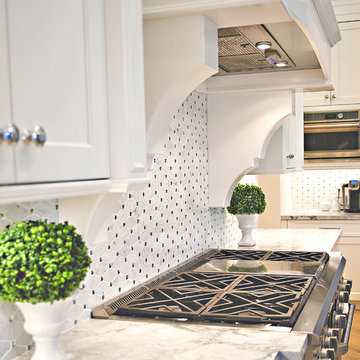
Daisy Pieraldi Photography
Example of a large tuscan l-shaped medium tone wood floor open concept kitchen design in Miami with a double-bowl sink, recessed-panel cabinets, white cabinets, onyx countertops, white backsplash, glass tile backsplash, stainless steel appliances and an island
Example of a large tuscan l-shaped medium tone wood floor open concept kitchen design in Miami with a double-bowl sink, recessed-panel cabinets, white cabinets, onyx countertops, white backsplash, glass tile backsplash, stainless steel appliances and an island

The back of this 1920s brick and siding Cape Cod gets a compact addition to create a new Family room, open Kitchen, Covered Entry, and Master Bedroom Suite above. European-styling of the interior was a consideration throughout the design process, as well as with the materials and finishes. The project includes all cabinetry, built-ins, shelving and trim work (even down to the towel bars!) custom made on site by the home owner.
Photography by Kmiecik Imagery
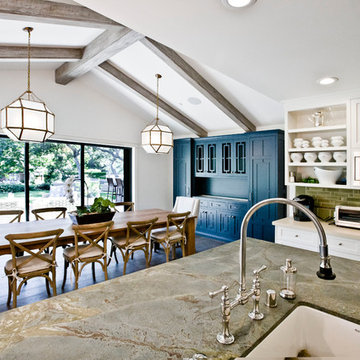
Chelsea Construction Corp.
Large trendy u-shaped medium tone wood floor and brown floor eat-in kitchen photo in Los Angeles with an undermount sink, shaker cabinets, white cabinets, onyx countertops, green backsplash, ceramic backsplash, stainless steel appliances and an island
Large trendy u-shaped medium tone wood floor and brown floor eat-in kitchen photo in Los Angeles with an undermount sink, shaker cabinets, white cabinets, onyx countertops, green backsplash, ceramic backsplash, stainless steel appliances and an island
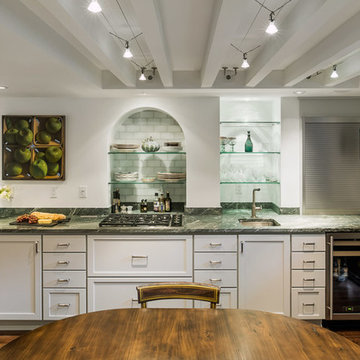
This Shaker style kitchen was part of a Beacon Hill townhouse renovation. While inspired by the simplicity of traditional Shaker design, this kitchen provides ample room and flexibility for large family gatherings and entertaining.
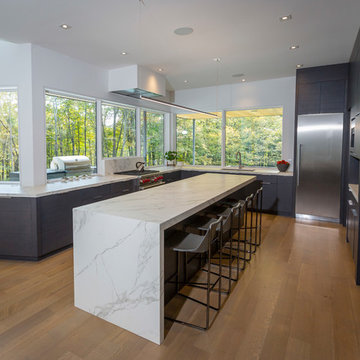
Photography by Ross Van Pelt
Large trendy u-shaped light wood floor and beige floor eat-in kitchen photo in Cincinnati with a drop-in sink, flat-panel cabinets, black cabinets, onyx countertops, stainless steel appliances, an island and multicolored countertops
Large trendy u-shaped light wood floor and beige floor eat-in kitchen photo in Cincinnati with a drop-in sink, flat-panel cabinets, black cabinets, onyx countertops, stainless steel appliances, an island and multicolored countertops
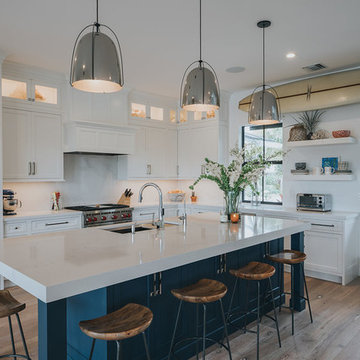
Jack Bates Photography
Inspiration for a mid-sized coastal light wood floor and brown floor open concept kitchen remodel in Other with a single-bowl sink, louvered cabinets, white cabinets, onyx countertops, yellow backsplash, stone slab backsplash, stainless steel appliances and an island
Inspiration for a mid-sized coastal light wood floor and brown floor open concept kitchen remodel in Other with a single-bowl sink, louvered cabinets, white cabinets, onyx countertops, yellow backsplash, stone slab backsplash, stainless steel appliances and an island
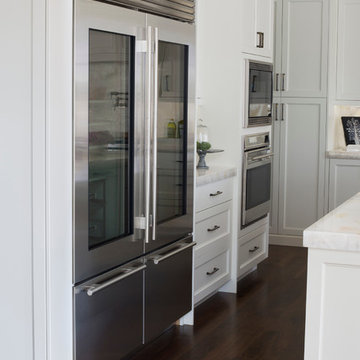
Heidi Zeiger
Mid-sized transitional l-shaped medium tone wood floor open concept kitchen photo in Other with a single-bowl sink, flat-panel cabinets, white cabinets, onyx countertops, white backsplash, stone slab backsplash, stainless steel appliances and two islands
Mid-sized transitional l-shaped medium tone wood floor open concept kitchen photo in Other with a single-bowl sink, flat-panel cabinets, white cabinets, onyx countertops, white backsplash, stone slab backsplash, stainless steel appliances and two islands
Kitchen with Onyx Countertops and Stainless Steel Appliances Ideas
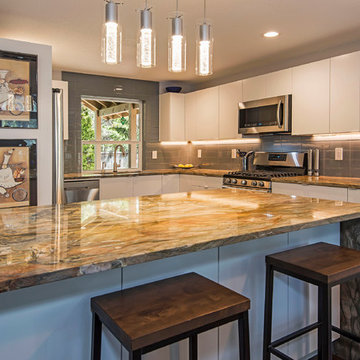
Large trendy l-shaped dark wood floor and brown floor open concept kitchen photo in Other with an undermount sink, flat-panel cabinets, white cabinets, onyx countertops, gray backsplash, glass tile backsplash, stainless steel appliances and an island
6





