Kitchen with Open Cabinets and Quartz Countertops Ideas
Refine by:
Budget
Sort by:Popular Today
81 - 100 of 807 photos
Item 1 of 4
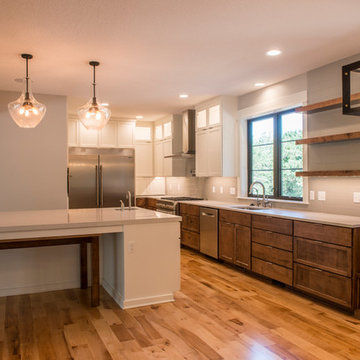
Large, open kitchen with rich contrasts of woods, white cabinetry, shiny grey subway tile, quartz countertops and a slide-out table for extra seating.
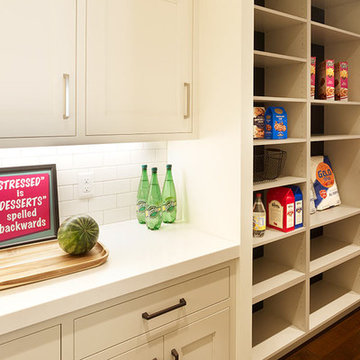
Kitchen pantry - large traditional kitchen pantry idea in Salt Lake City with open cabinets, beige cabinets, quartz countertops and white countertops
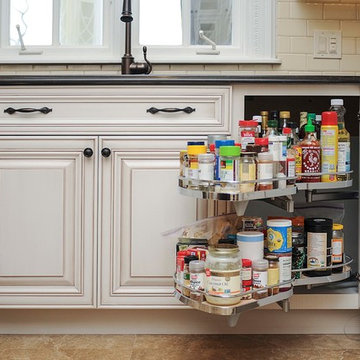
Rickie Agapito
Example of a huge classic marble floor kitchen pantry design in Tampa with an undermount sink, open cabinets, white cabinets, quartz countertops, black backsplash, glass sheet backsplash, stainless steel appliances and an island
Example of a huge classic marble floor kitchen pantry design in Tampa with an undermount sink, open cabinets, white cabinets, quartz countertops, black backsplash, glass sheet backsplash, stainless steel appliances and an island
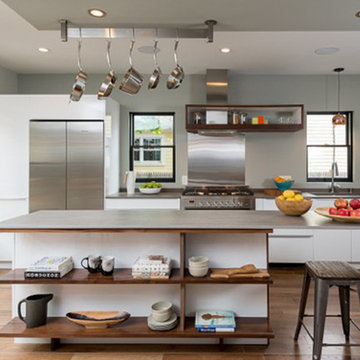
Varnish finished floating walnut shelving
Eat-in kitchen - large modern galley dark wood floor eat-in kitchen idea in Boston with open cabinets, an island, an undermount sink, white cabinets, quartz countertops and stainless steel appliances
Eat-in kitchen - large modern galley dark wood floor eat-in kitchen idea in Boston with open cabinets, an island, an undermount sink, white cabinets, quartz countertops and stainless steel appliances
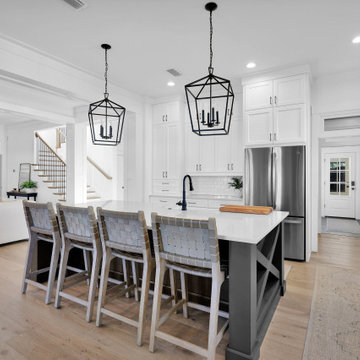
The Lowcountry Farmhouse has custom pieces such as the island 'X' and cabinets to surround the fridge.
Kitchen - huge farmhouse light wood floor and brown floor kitchen idea in Jacksonville with a farmhouse sink, open cabinets, white cabinets, quartz countertops, white backsplash, mosaic tile backsplash, stainless steel appliances, an island and white countertops
Kitchen - huge farmhouse light wood floor and brown floor kitchen idea in Jacksonville with a farmhouse sink, open cabinets, white cabinets, quartz countertops, white backsplash, mosaic tile backsplash, stainless steel appliances, an island and white countertops
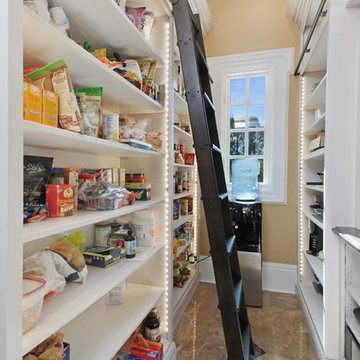
Rickie Agapito
Kitchen pantry - huge traditional marble floor kitchen pantry idea in Tampa with open cabinets, white cabinets, quartz countertops and an island
Kitchen pantry - huge traditional marble floor kitchen pantry idea in Tampa with open cabinets, white cabinets, quartz countertops and an island
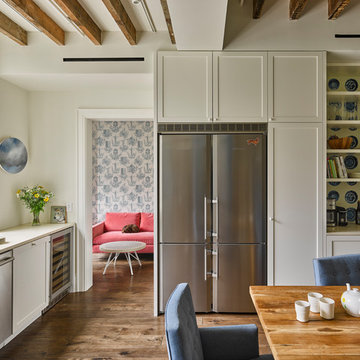
Mid-sized transitional galley dark wood floor and brown floor eat-in kitchen photo in New York with open cabinets, beige cabinets, quartz countertops, blue backsplash, cement tile backsplash, stainless steel appliances, no island and beige countertops
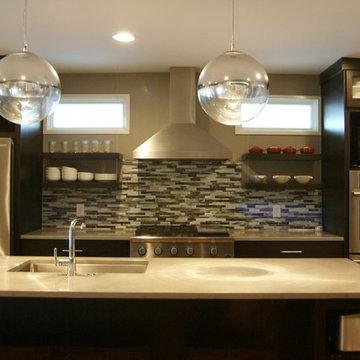
A. Dellavedova Photography
Eat-in kitchen - mid-sized transitional l-shaped medium tone wood floor eat-in kitchen idea in Atlanta with an undermount sink, open cabinets, dark wood cabinets, quartz countertops, multicolored backsplash, matchstick tile backsplash, stainless steel appliances and an island
Eat-in kitchen - mid-sized transitional l-shaped medium tone wood floor eat-in kitchen idea in Atlanta with an undermount sink, open cabinets, dark wood cabinets, quartz countertops, multicolored backsplash, matchstick tile backsplash, stainless steel appliances and an island
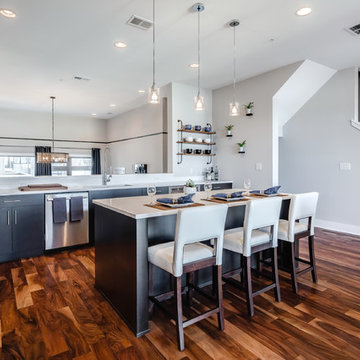
Cool contemporary open concept kitchen! This client had a large open concept kitchen that he wanted as an informal yet classy space to lounge and relax with lots of counter space for home-cooked meals. Eating well is part of the key to success and having a gorgeous place to do it is equally important! This kitchen with classic clean lines, is just what the doctor ordered!
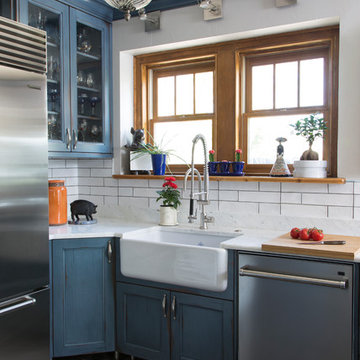
Example of a mid-sized classic u-shaped ceramic tile and blue floor kitchen design in Denver with a farmhouse sink, open cabinets, blue cabinets, quartz countertops, white backsplash, subway tile backsplash, stainless steel appliances, a peninsula and white countertops
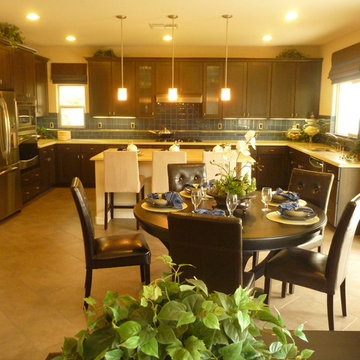
Terri Hohl
Example of a mid-sized transitional u-shaped porcelain tile open concept kitchen design in Portland with a double-bowl sink, open cabinets, dark wood cabinets, quartz countertops, blue backsplash, ceramic backsplash, stainless steel appliances and an island
Example of a mid-sized transitional u-shaped porcelain tile open concept kitchen design in Portland with a double-bowl sink, open cabinets, dark wood cabinets, quartz countertops, blue backsplash, ceramic backsplash, stainless steel appliances and an island
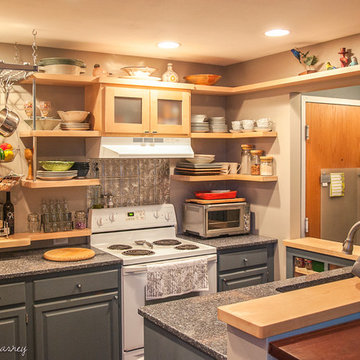
Angela Kearney, Minglewood Designs
Inspiration for a small contemporary u-shaped bamboo floor eat-in kitchen remodel in Boston with light wood cabinets, metal backsplash, white appliances, a peninsula, an undermount sink, open cabinets, quartz countertops and beige backsplash
Inspiration for a small contemporary u-shaped bamboo floor eat-in kitchen remodel in Boston with light wood cabinets, metal backsplash, white appliances, a peninsula, an undermount sink, open cabinets, quartz countertops and beige backsplash
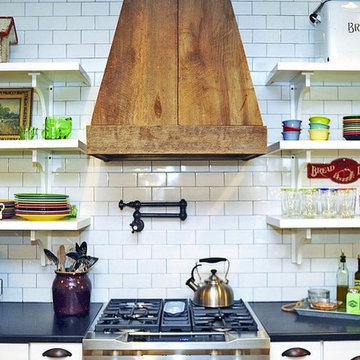
Open concept kitchen with no cabinet doors. Custom wood surround for the gas range vent.
Open concept kitchen - mid-sized cottage single-wall dark wood floor and brown floor open concept kitchen idea in DC Metro with open cabinets, white cabinets, quartz countertops, white backsplash, subway tile backsplash, stainless steel appliances, an island and black countertops
Open concept kitchen - mid-sized cottage single-wall dark wood floor and brown floor open concept kitchen idea in DC Metro with open cabinets, white cabinets, quartz countertops, white backsplash, subway tile backsplash, stainless steel appliances, an island and black countertops
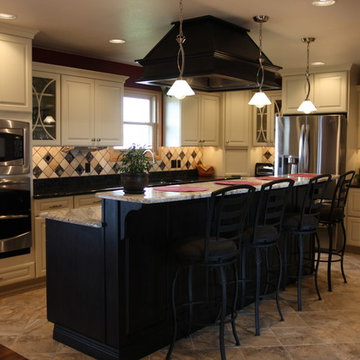
Eat-in kitchen - u-shaped ceramic tile eat-in kitchen idea in Denver with a farmhouse sink, open cabinets, white cabinets, quartz countertops, white backsplash, stainless steel appliances and an island
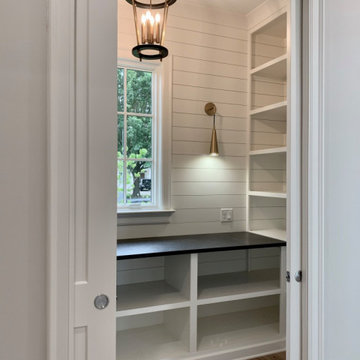
Beautiful butlery for storing and serving off kitchen.
Kitchen pantry - mid-sized transitional single-wall light wood floor and gray floor kitchen pantry idea in Charlotte with open cabinets, white cabinets, quartz countertops, white backsplash, wood backsplash, stainless steel appliances, an island and gray countertops
Kitchen pantry - mid-sized transitional single-wall light wood floor and gray floor kitchen pantry idea in Charlotte with open cabinets, white cabinets, quartz countertops, white backsplash, wood backsplash, stainless steel appliances, an island and gray countertops
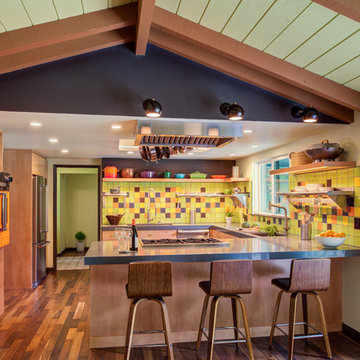
Treve Johnson Photography
Inspiration for a large eclectic u-shaped dark wood floor and brown floor enclosed kitchen remodel in San Francisco with an undermount sink, open cabinets, light wood cabinets, quartz countertops, multicolored backsplash, ceramic backsplash, stainless steel appliances, a peninsula and gray countertops
Inspiration for a large eclectic u-shaped dark wood floor and brown floor enclosed kitchen remodel in San Francisco with an undermount sink, open cabinets, light wood cabinets, quartz countertops, multicolored backsplash, ceramic backsplash, stainless steel appliances, a peninsula and gray countertops
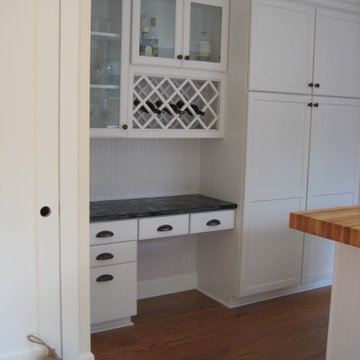
Open concept kitchen - large transitional l-shaped medium tone wood floor open concept kitchen idea in San Francisco with an undermount sink, open cabinets, white cabinets, quartz countertops, white backsplash, subway tile backsplash, stainless steel appliances and an island
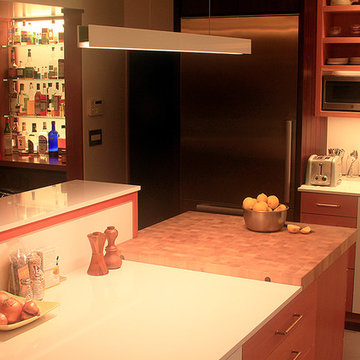
Lighting Design Jonathan Plumpton Senior Associate Luma Lighting Design’s San Francisco design group. AION LED architectural fixtures supplied by Illuminee Lighting Design & Decor Photo: Chris Brightman
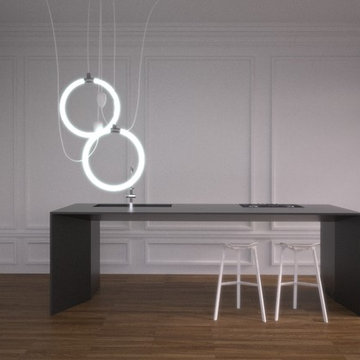
A serving kitchen for dinner parties.
Inspiration for a large contemporary galley medium tone wood floor eat-in kitchen remodel in Tampa with an integrated sink, open cabinets, black cabinets, quartz countertops and an island
Inspiration for a large contemporary galley medium tone wood floor eat-in kitchen remodel in Tampa with an integrated sink, open cabinets, black cabinets, quartz countertops and an island
Kitchen with Open Cabinets and Quartz Countertops Ideas
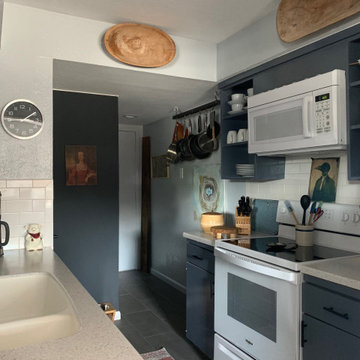
Modern farmhouse galley kitchen. Dark cabinets and open shelves against lighter walls allows the cabinets to create a statement. A deep white sink with modern black fixtures and a slate tile floor completes this beautiful modern farmhouse kitchen.
5





