Kitchen with Open Cabinets and Quartz Countertops Ideas
Refine by:
Budget
Sort by:Popular Today
161 - 180 of 807 photos
Item 1 of 4
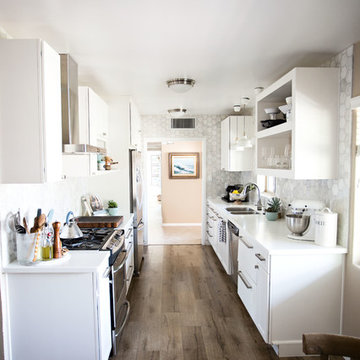
LifeCreated
Small minimalist galley laminate floor and beige floor eat-in kitchen photo in Phoenix with a double-bowl sink, open cabinets, white cabinets, quartz countertops, white backsplash, marble backsplash, stainless steel appliances, no island and white countertops
Small minimalist galley laminate floor and beige floor eat-in kitchen photo in Phoenix with a double-bowl sink, open cabinets, white cabinets, quartz countertops, white backsplash, marble backsplash, stainless steel appliances, no island and white countertops

A large open kitchen pantry with storage and countertop space that wraps around on three walls with lots of countertop space for small kitchen appliances. Both sides of the pantry are large roll-out drawers for ease of getting to all of the contents. Above the counters are open adjustable shelving. On the floor is the continuation of the wood looking porcelain tile that flows throughout most of the home. Th e pantry has two entrances, one off of the kitchen and the other close to the garage entrance.
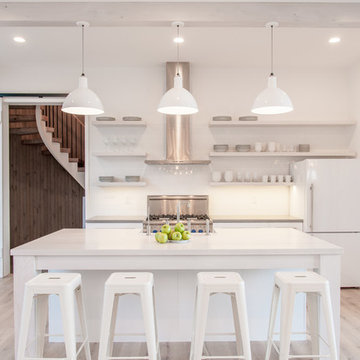
Kitchen - mid-sized farmhouse galley light wood floor and brown floor kitchen idea in Baltimore with open cabinets, white cabinets, stainless steel appliances, an island, a farmhouse sink, quartz countertops, white backsplash and porcelain backsplash
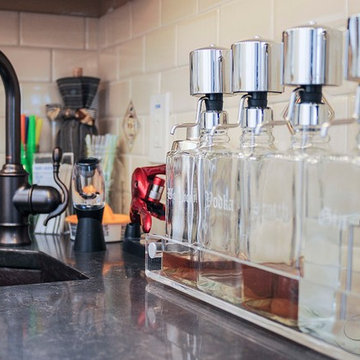
Rickie Agapito
Kitchen pantry - huge traditional marble floor kitchen pantry idea in Tampa with an undermount sink, open cabinets, white cabinets, quartz countertops, black backsplash, glass sheet backsplash, stainless steel appliances and an island
Kitchen pantry - huge traditional marble floor kitchen pantry idea in Tampa with an undermount sink, open cabinets, white cabinets, quartz countertops, black backsplash, glass sheet backsplash, stainless steel appliances and an island
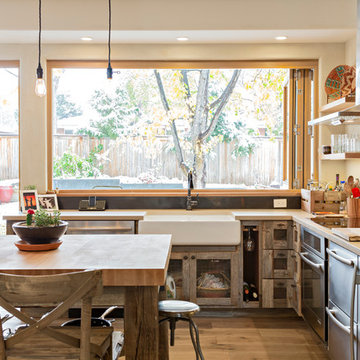
This Boulder, Colorado remodel by fuentesdesign demonstrates the possibility of renewal in American suburbs, and Passive House design principles. Once an inefficient single story 1,000 square-foot ranch house with a forced air furnace, has been transformed into a two-story, solar powered 2500 square-foot three bedroom home ready for the next generation.
The new design for the home is modern with a sustainable theme, incorporating a palette of natural materials including; reclaimed wood finishes, FSC-certified pine Zola windows and doors, and natural earth and lime plasters that soften the interior and crisp contemporary exterior with a flavor of the west. A Ninety-percent efficient energy recovery fresh air ventilation system provides constant filtered fresh air to every room. The existing interior brick was removed and replaced with insulation. The remaining heating and cooling loads are easily met with the highest degree of comfort via a mini-split heat pump, the peak heat load has been cut by a factor of 4, despite the house doubling in size. During the coldest part of the Colorado winter, a wood stove for ambiance and low carbon back up heat creates a special place in both the living and kitchen area, and upstairs loft.
http://www.zolawindows.com/thermo-plus-clad/
This ultra energy efficient home relies on extremely high levels of insulation, air-tight detailing and construction, and the implementation of high performance, custom made European windows and doors by Zola Windows. Zola’s ThermoPlus Clad line, which boasts R-11 triple glazing and is thermally broken with a layer of patented German Purenit®, was selected for the project. These windows also provide a seamless indoor/outdoor connection, with 9′ wide folding doors from the dining area and a matching 9′ wide custom countertop folding window that opens the kitchen up to a grassy court where mature trees provide shade and extend the living space during the summer months.
With air-tight construction, this home meets the Passive House Retrofit (EnerPHit) air-tightness standard of
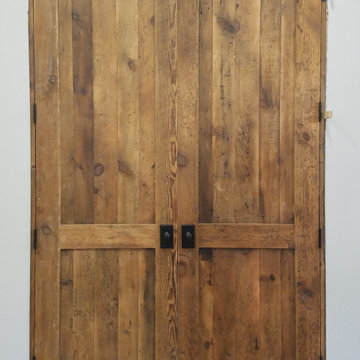
Installed Doors
Inspiration for a huge farmhouse u-shaped medium tone wood floor and brown floor kitchen pantry remodel in Nashville with a single-bowl sink, open cabinets, white cabinets, quartz countertops, white backsplash, subway tile backsplash, stainless steel appliances, an island and white countertops
Inspiration for a huge farmhouse u-shaped medium tone wood floor and brown floor kitchen pantry remodel in Nashville with a single-bowl sink, open cabinets, white cabinets, quartz countertops, white backsplash, subway tile backsplash, stainless steel appliances, an island and white countertops
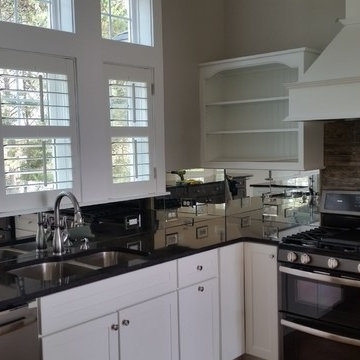
Single panel shutters with 3.5" louvers and Satin Nickel hinges.
Kitchen - transitional kitchen idea in Other with a double-bowl sink, open cabinets, white cabinets, quartz countertops, metallic backsplash, mirror backsplash, stainless steel appliances and an island
Kitchen - transitional kitchen idea in Other with a double-bowl sink, open cabinets, white cabinets, quartz countertops, metallic backsplash, mirror backsplash, stainless steel appliances and an island
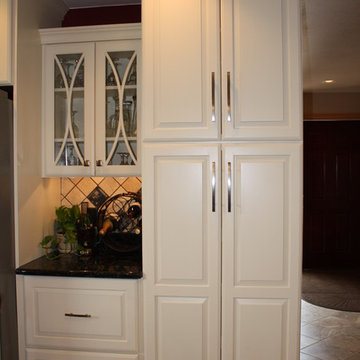
U-shaped ceramic tile eat-in kitchen photo in Denver with open cabinets, white cabinets, an island, a farmhouse sink, quartz countertops, white backsplash and stainless steel appliances
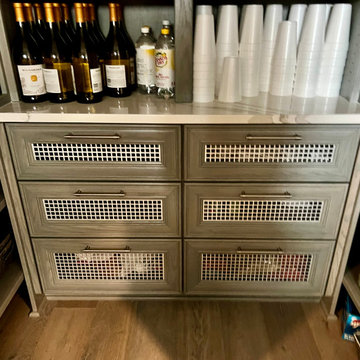
Cabinet detail in walk-in pantry.
Large beach style single-wall kitchen pantry photo in Other with open cabinets, dark wood cabinets, quartz countertops, an island and white countertops
Large beach style single-wall kitchen pantry photo in Other with open cabinets, dark wood cabinets, quartz countertops, an island and white countertops
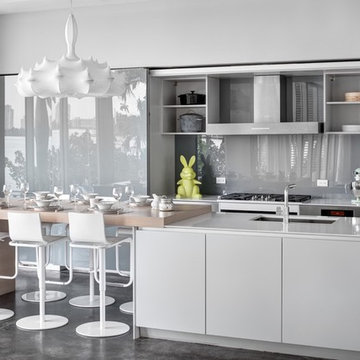
Once 'open', the kitchen still portrays sleek organization with a touch of contemporary class via the Flos Lighting wrapped chandelier and butcher block style table.
Photography © Bruce Buck
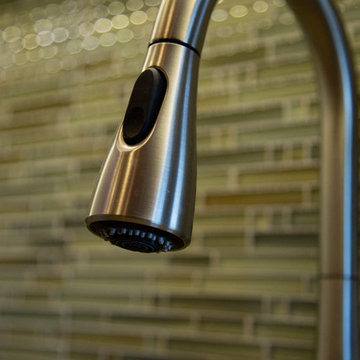
HDR Remodeling Inc. specializes in classic East Bay homes. Whole-house remodels, kitchen and bathroom remodeling, garage and basement conversions are our specialties. Our start-to-finish process -- from design concept to permit-ready plans to production -- will guide you along the way to make sure your project is completed on time and on budget and take the uncertainty and stress out of remodeling your home. Our philosophy -- and passion -- is to help our clients make their remodeling dreams come true.
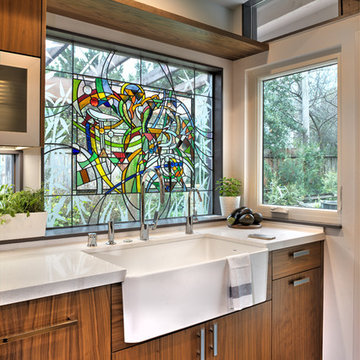
The homeowner's custom stained glass shines over a farmhouse sink.
Dave Adams Photography
Kitchen pantry - small modern galley concrete floor kitchen pantry idea in Sacramento with a farmhouse sink, open cabinets, medium tone wood cabinets, quartz countertops and stainless steel appliances
Kitchen pantry - small modern galley concrete floor kitchen pantry idea in Sacramento with a farmhouse sink, open cabinets, medium tone wood cabinets, quartz countertops and stainless steel appliances
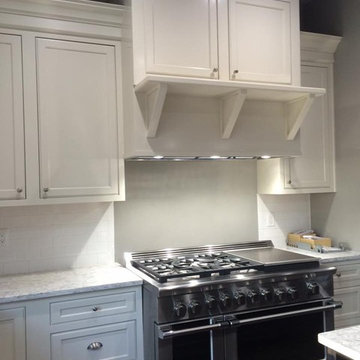
Pantry
Example of a mid-sized arts and crafts u-shaped light wood floor and brown floor kitchen design in Little Rock with a farmhouse sink, open cabinets, white cabinets, quartz countertops, white backsplash, ceramic backsplash, stainless steel appliances, an island and white countertops
Example of a mid-sized arts and crafts u-shaped light wood floor and brown floor kitchen design in Little Rock with a farmhouse sink, open cabinets, white cabinets, quartz countertops, white backsplash, ceramic backsplash, stainless steel appliances, an island and white countertops
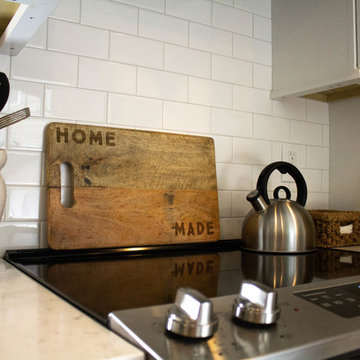
Example of a small country l-shaped medium tone wood floor and brown floor enclosed kitchen design in Detroit with a farmhouse sink, open cabinets, white cabinets, quartz countertops, white backsplash, ceramic backsplash, stainless steel appliances, no island and white countertops
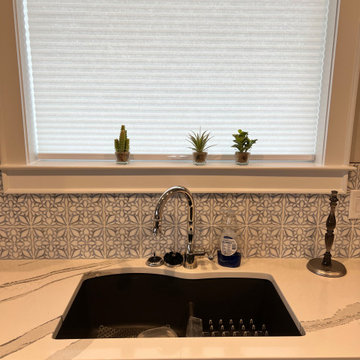
BackSplash detail. Inlaid tile.
Inspiration for a large coastal single-wall medium tone wood floor kitchen pantry remodel in Other with an undermount sink, open cabinets, dark wood cabinets, quartz countertops, blue backsplash, marble backsplash, stainless steel appliances, an island and white countertops
Inspiration for a large coastal single-wall medium tone wood floor kitchen pantry remodel in Other with an undermount sink, open cabinets, dark wood cabinets, quartz countertops, blue backsplash, marble backsplash, stainless steel appliances, an island and white countertops
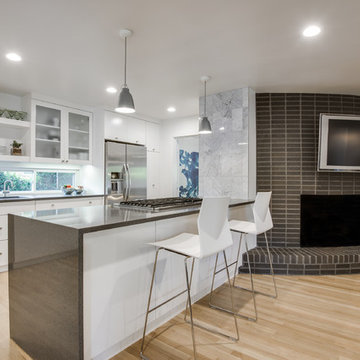
Mid-sized danish galley light wood floor open concept kitchen photo in Dallas with an undermount sink, open cabinets, white cabinets, stainless steel appliances, an island, quartz countertops, gray backsplash and stone tile backsplash
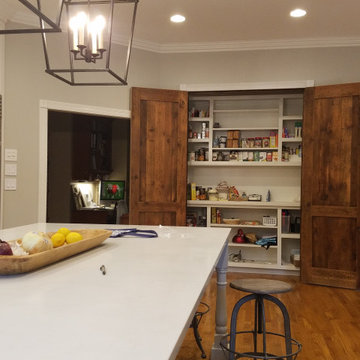
Installed Doors Trimmed in White
Example of a huge farmhouse u-shaped medium tone wood floor and brown floor kitchen pantry design in Nashville with a single-bowl sink, open cabinets, white cabinets, quartz countertops, white backsplash, subway tile backsplash, stainless steel appliances, an island and white countertops
Example of a huge farmhouse u-shaped medium tone wood floor and brown floor kitchen pantry design in Nashville with a single-bowl sink, open cabinets, white cabinets, quartz countertops, white backsplash, subway tile backsplash, stainless steel appliances, an island and white countertops
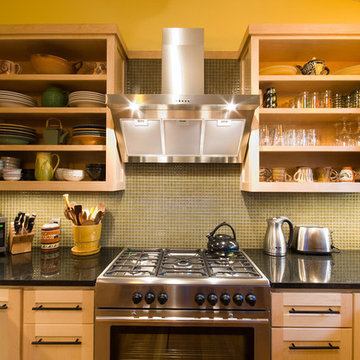
Although the kitchen space is limited, we sill used over-sized, stainless steel appliances by spacing them appropriately throughout the room. We custom-built the cabinets around them to maximize storage and to optimize the countertop workspace.
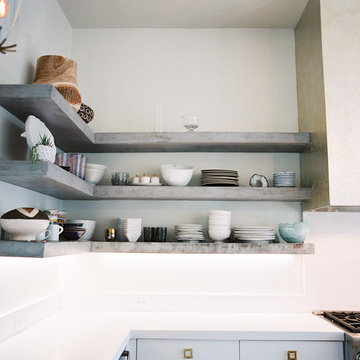
Landon Jacob Photography
www.landonjacob.com
Eat-in kitchen - large contemporary u-shaped medium tone wood floor eat-in kitchen idea in Other with a farmhouse sink, open cabinets, white cabinets, white backsplash, stainless steel appliances, an island and quartz countertops
Eat-in kitchen - large contemporary u-shaped medium tone wood floor eat-in kitchen idea in Other with a farmhouse sink, open cabinets, white cabinets, white backsplash, stainless steel appliances, an island and quartz countertops
Kitchen with Open Cabinets and Quartz Countertops Ideas
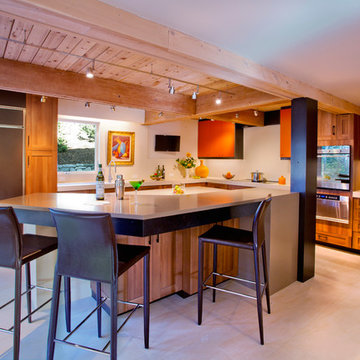
Modern 70's revival kitchen in laminate, solid surface, mahogany and steel.
Example of a 1960s l-shaped kitchen design in Portland with open cabinets, orange cabinets, quartz countertops, beige backsplash, stone slab backsplash and paneled appliances
Example of a 1960s l-shaped kitchen design in Portland with open cabinets, orange cabinets, quartz countertops, beige backsplash, stone slab backsplash and paneled appliances
9





