Kitchen with Open Cabinets and Quartz Countertops Ideas
Refine by:
Budget
Sort by:Popular Today
101 - 120 of 807 photos
Item 1 of 4
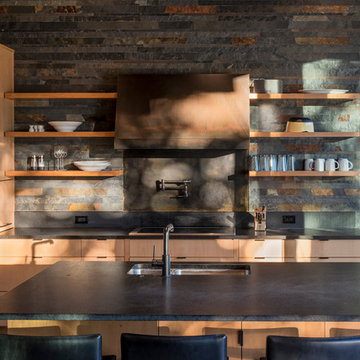
Photography: Eirik Johnson
Mid-sized mountain style kitchen photo in Seattle with a double-bowl sink, light wood cabinets, quartz countertops, an island, open cabinets, multicolored backsplash, slate backsplash and paneled appliances
Mid-sized mountain style kitchen photo in Seattle with a double-bowl sink, light wood cabinets, quartz countertops, an island, open cabinets, multicolored backsplash, slate backsplash and paneled appliances
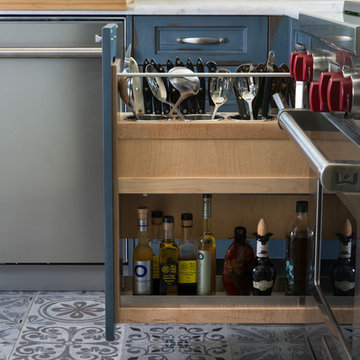
Example of a mid-sized classic u-shaped ceramic tile and blue floor kitchen design in Denver with a farmhouse sink, open cabinets, blue cabinets, quartz countertops, white backsplash, subway tile backsplash, stainless steel appliances, a peninsula and white countertops
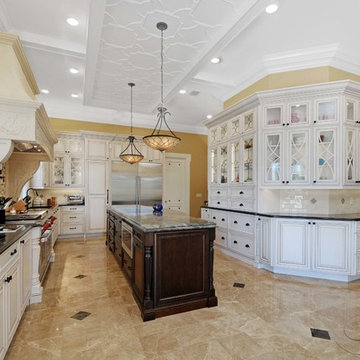
Rickie Agapito
Kitchen pantry - huge traditional marble floor kitchen pantry idea in Tampa with an undermount sink, open cabinets, white cabinets, quartz countertops, black backsplash, glass sheet backsplash, stainless steel appliances and an island
Kitchen pantry - huge traditional marble floor kitchen pantry idea in Tampa with an undermount sink, open cabinets, white cabinets, quartz countertops, black backsplash, glass sheet backsplash, stainless steel appliances and an island
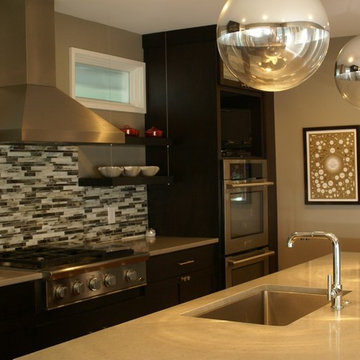
A. Dellavedova Photography
Mid-sized trendy medium tone wood floor eat-in kitchen photo in Atlanta with an undermount sink, open cabinets, dark wood cabinets, quartz countertops, multicolored backsplash, matchstick tile backsplash, stainless steel appliances and an island
Mid-sized trendy medium tone wood floor eat-in kitchen photo in Atlanta with an undermount sink, open cabinets, dark wood cabinets, quartz countertops, multicolored backsplash, matchstick tile backsplash, stainless steel appliances and an island

In this 100 year old farmhouse adding a pass through window opened up the space, allowing it to feel like an open concept but without the added construction of taking down a wall. Allowing the residence to be able to communicate and be a part of what is happening in the next room.
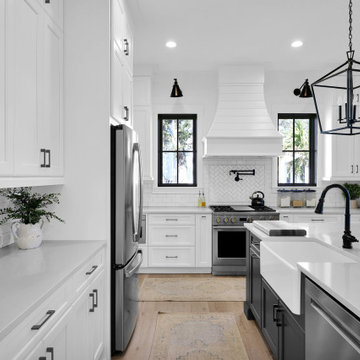
The Lowcountry Farmhouse has custom pieces such as the island 'X' and cabinets to surround the fridge.
Inspiration for a huge cottage light wood floor and brown floor kitchen remodel in Jacksonville with a farmhouse sink, open cabinets, white cabinets, quartz countertops, white backsplash, mosaic tile backsplash, stainless steel appliances, an island and white countertops
Inspiration for a huge cottage light wood floor and brown floor kitchen remodel in Jacksonville with a farmhouse sink, open cabinets, white cabinets, quartz countertops, white backsplash, mosaic tile backsplash, stainless steel appliances, an island and white countertops
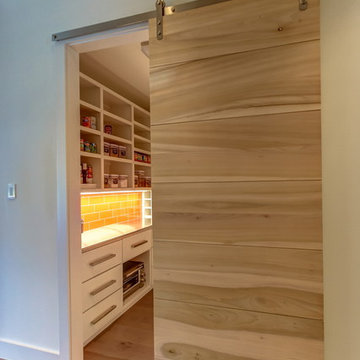
This Pantry has a Custom Made, Contemporary Barn Door.
Example of a large trendy u-shaped medium tone wood floor and beige floor kitchen pantry design in Atlanta with an undermount sink, open cabinets, white cabinets, quartz countertops, white backsplash, stainless steel appliances and an island
Example of a large trendy u-shaped medium tone wood floor and beige floor kitchen pantry design in Atlanta with an undermount sink, open cabinets, white cabinets, quartz countertops, white backsplash, stainless steel appliances and an island
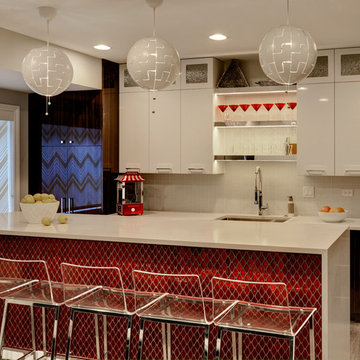
This beautiful kitchen is in the basement as a backup for this busy mom. This is a high gloss contemporary cabinet done right. These are stacked cabinets for extra storage. Polished chrome shelves are lit up for maximum impact. Red tiles make it all complete on the back of this island.
The counter tops are quartz with a waterfall edge on both sides to create the snack bar at the back. The accent from white to dark veneer gloss base cabinets is refreshing and makes the whole kitchen complete.
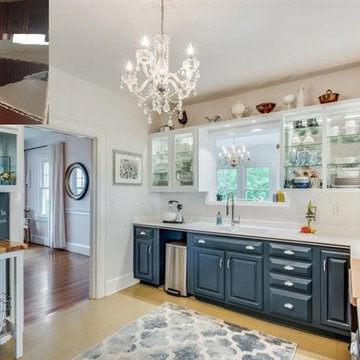
Custom Kitchen Design by Dawn D Totty Designs
Example of a mid-sized transitional u-shaped painted wood floor kitchen design in Other with an integrated sink, open cabinets, blue cabinets, quartz countertops, white backsplash, ceramic backsplash and stainless steel appliances
Example of a mid-sized transitional u-shaped painted wood floor kitchen design in Other with an integrated sink, open cabinets, blue cabinets, quartz countertops, white backsplash, ceramic backsplash and stainless steel appliances
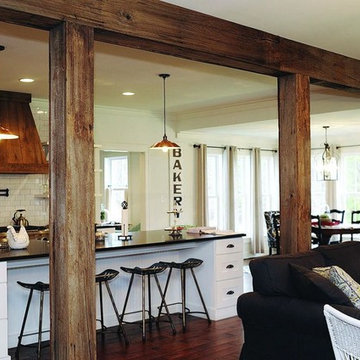
Open concept farmhouse kitchen and breakfast nook with exposed wood beams.
Inspiration for a mid-sized country single-wall dark wood floor and brown floor open concept kitchen remodel in DC Metro with open cabinets, white cabinets, quartz countertops, white backsplash, subway tile backsplash, stainless steel appliances, an island and black countertops
Inspiration for a mid-sized country single-wall dark wood floor and brown floor open concept kitchen remodel in DC Metro with open cabinets, white cabinets, quartz countertops, white backsplash, subway tile backsplash, stainless steel appliances, an island and black countertops
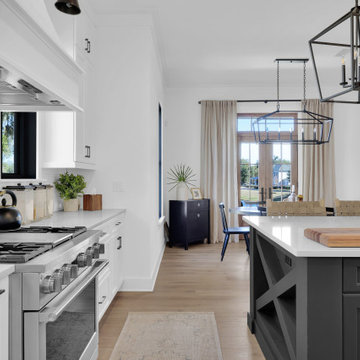
The Lowcountry Farmhouse has custom pieces such as the island 'X' and cabinets to surround the fridge.
Kitchen Backsplash: Subway Glosse White & Daltile Artezen Herringbone Mosaic Premade
Kitchen Countertops: Silestone Quartz - Ariel-UPGRADE
PERIMETER CABINETS: Eudora Benton Door Style - Maple - Bright White Color
ISLAND CABINETS: Eudora Benton Door Style - Maple Iron Color
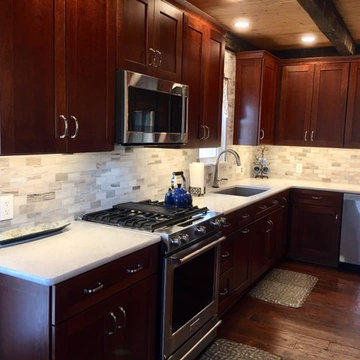
This kitchen was challenging for the installer. This part of the home was built in the 1800's. The floor and the ceiling were redone prior, and not to be redone for this remodel. There was a two inch difference from one end to the other. With several ingenious tricks, our installer was able to disguise the imperfections, making this kitchen look fabulous. Cherry cabinets, Mission door style, Rumberry stain, Minuet Viatera Quartz tops,
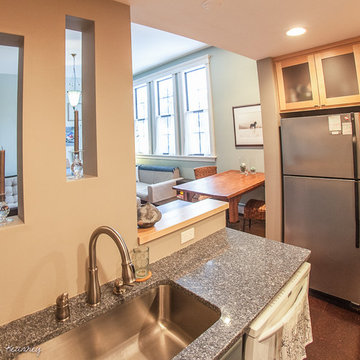
Angela Kearney, Minglewood Designs
Inspiration for a small farmhouse u-shaped bamboo floor eat-in kitchen remodel in Boston with an undermount sink, light wood cabinets, a peninsula, open cabinets, quartz countertops, beige backsplash and stainless steel appliances
Inspiration for a small farmhouse u-shaped bamboo floor eat-in kitchen remodel in Boston with an undermount sink, light wood cabinets, a peninsula, open cabinets, quartz countertops, beige backsplash and stainless steel appliances
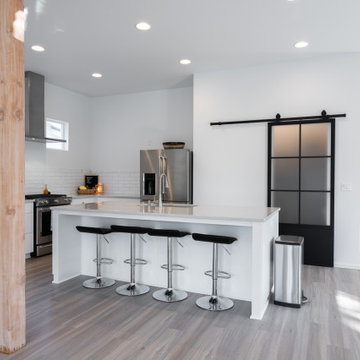
Inspiration for a modern kitchen remodel in Portland with open cabinets, quartz countertops, white backsplash, ceramic backsplash and stainless steel appliances
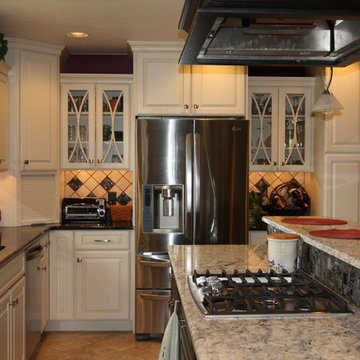
Eat-in kitchen - u-shaped ceramic tile eat-in kitchen idea in Denver with a farmhouse sink, open cabinets, white cabinets, quartz countertops, white backsplash, stainless steel appliances and an island
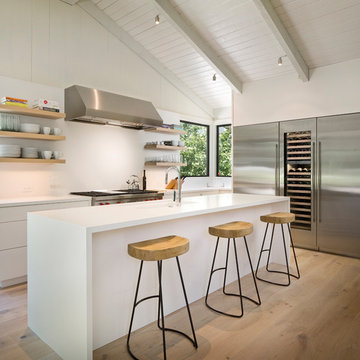
Example of a large 1960s l-shaped light wood floor and beige floor kitchen design in Other with open cabinets, white backsplash, stainless steel appliances, an island, an undermount sink, white cabinets and quartz countertops
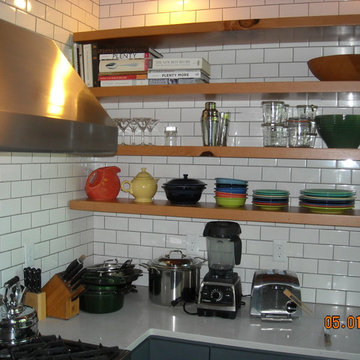
This Portland Pearl District condo remodel involved adding 1 additional bathroom and remodeling 2 other bathrooms, remodeling the kitchen, adding closets restoring and adding wood flooring, installing track lighting and much more.
Unique features:
- Sliding barn doors (5 total).
- Suspended or open shelving in the kitchen.
- Industrial track lighting.
- Stained hardwood and softwood flooring.
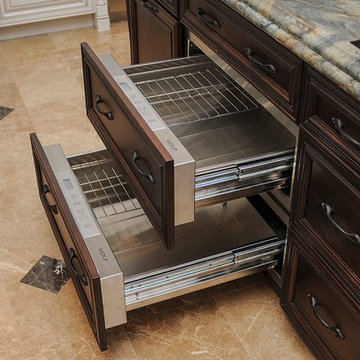
Rickie Agapito
Inspiration for a huge timeless marble floor kitchen pantry remodel in Tampa with an undermount sink, open cabinets, white cabinets, quartz countertops, black backsplash, glass sheet backsplash, stainless steel appliances and an island
Inspiration for a huge timeless marble floor kitchen pantry remodel in Tampa with an undermount sink, open cabinets, white cabinets, quartz countertops, black backsplash, glass sheet backsplash, stainless steel appliances and an island
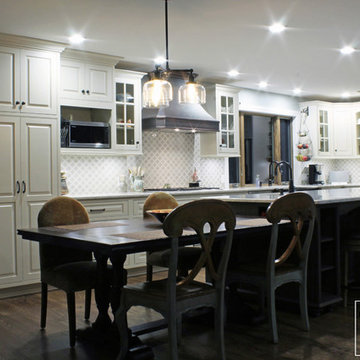
The elegant look and feel of this kitchen puts a spin on the classic farmhouse style the homewoenrs were looking for with this kitchen.
Mid-sized country l-shaped dark wood floor open concept kitchen photo in New York with a farmhouse sink, open cabinets, white cabinets, quartz countertops, brown backsplash, porcelain backsplash, stainless steel appliances and an island
Mid-sized country l-shaped dark wood floor open concept kitchen photo in New York with a farmhouse sink, open cabinets, white cabinets, quartz countertops, brown backsplash, porcelain backsplash, stainless steel appliances and an island
Kitchen with Open Cabinets and Quartz Countertops Ideas
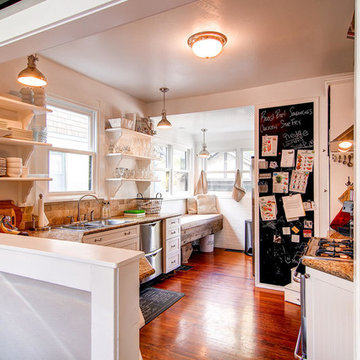
We created a built-in bench adjacent to the kitchen. The hardwood floors provide warmth and durability to the kitchen that will see a lot of traffic.
6





