Kitchen with Paneled Appliances Ideas
Refine by:
Budget
Sort by:Popular Today
161 - 180 of 34,280 photos
Item 1 of 3
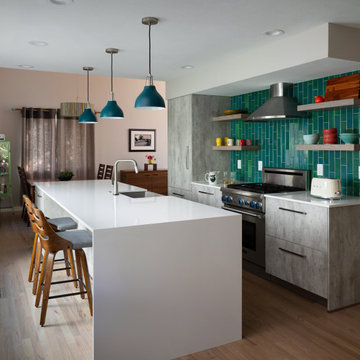
The aptly titled Brest (France) concrete-look finish for cabinetry has piqued the interest of Designers and Homeowners alike. This kitchen we completed in Boulder is the perfect example of just how welcoming and understated something as seemingly "bold" as concrete can be. Paired with a bold backsplash color that coordinates with the island lighting, the space is inviting, functional and attractive.
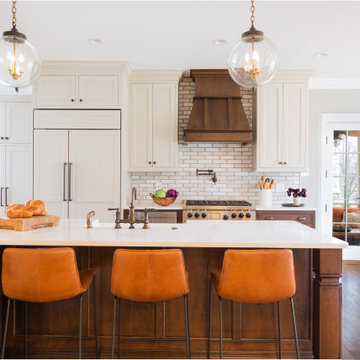
Large transitional brown floor and dark wood floor eat-in kitchen photo in St Louis with a farmhouse sink, white cabinets, quartz countertops, white backsplash, paneled appliances, white countertops, shaker cabinets, subway tile backsplash and an island
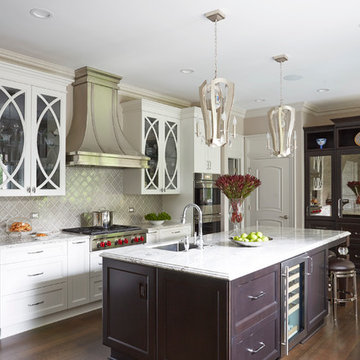
The main work area in this kitchen is the large island, with a one-piece Cabmbria quartz countertop. A prep sink and an under counter beverage refrigerator were added in the island for convenience.
The cooking wall features a custom stainless steel hood, flanked by glass door cabinets with unique mullions and a contrasting interior.
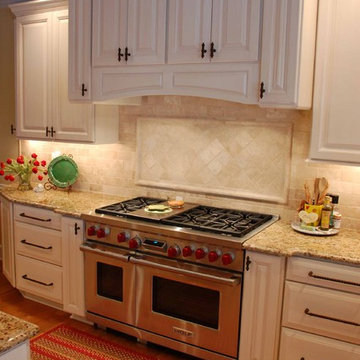
Kitchen Remodel featuring Wolf and Subzero Appliances
Large elegant u-shaped light wood floor open concept kitchen photo in Nashville with an undermount sink, raised-panel cabinets, white cabinets, granite countertops, beige backsplash, travertine backsplash, paneled appliances and an island
Large elegant u-shaped light wood floor open concept kitchen photo in Nashville with an undermount sink, raised-panel cabinets, white cabinets, granite countertops, beige backsplash, travertine backsplash, paneled appliances and an island
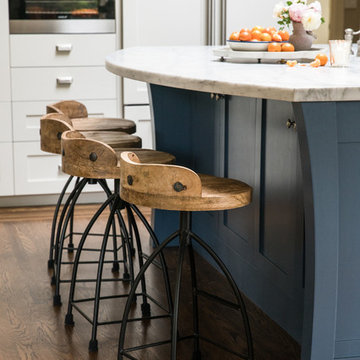
Eat-in kitchen - large transitional l-shaped medium tone wood floor and brown floor eat-in kitchen idea in San Francisco with a farmhouse sink, recessed-panel cabinets, white cabinets, marble countertops, gray backsplash, cement tile backsplash, paneled appliances and two islands
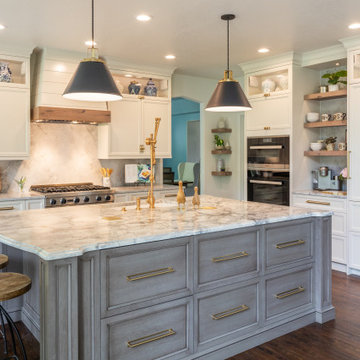
Matte black tapered pendants and the brush gold gantry faucet give this space the pop it needs.
Example of a large classic l-shaped dark wood floor and brown floor eat-in kitchen design in Denver with an undermount sink, flat-panel cabinets, white cabinets, marble countertops, white backsplash, stone slab backsplash, paneled appliances, an island and gray countertops
Example of a large classic l-shaped dark wood floor and brown floor eat-in kitchen design in Denver with an undermount sink, flat-panel cabinets, white cabinets, marble countertops, white backsplash, stone slab backsplash, paneled appliances, an island and gray countertops

Inspiration for a mid-sized 1950s l-shaped light wood floor and brown floor open concept kitchen remodel in Grand Rapids with an undermount sink, flat-panel cabinets, medium tone wood cabinets, quartz countertops, blue backsplash, ceramic backsplash, paneled appliances, an island and white countertops
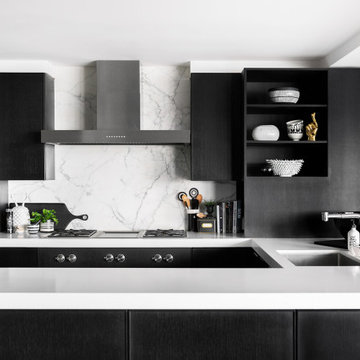
Example of a mid-sized trendy u-shaped dark wood floor eat-in kitchen design in San Diego with a single-bowl sink, white backsplash, marble backsplash, paneled appliances, white countertops and a peninsula

Example of a large transitional single-wall porcelain tile, black floor and exposed beam eat-in kitchen design in Minneapolis with an undermount sink, recessed-panel cabinets, granite countertops, metallic backsplash, mirror backsplash, paneled appliances, an island and black countertops
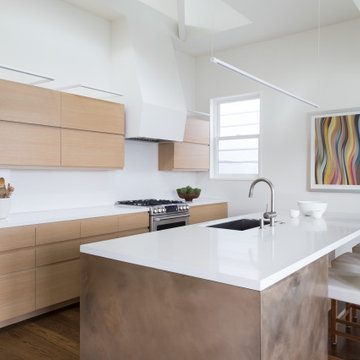
While the low roofline of an earlier addition constrain the adjacent living and dining ceilings, the kitchen enjoys the height of the original house.
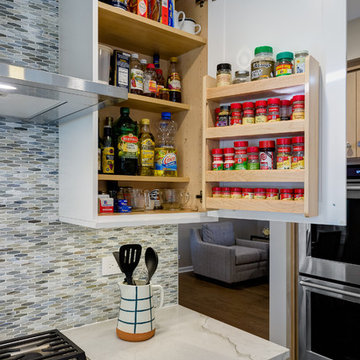
Dennis Jourdan Photography
Example of a large transitional u-shaped medium tone wood floor and brown floor eat-in kitchen design in Chicago with a single-bowl sink, shaker cabinets, white cabinets, quartzite countertops, multicolored backsplash, glass sheet backsplash, paneled appliances, an island and multicolored countertops
Example of a large transitional u-shaped medium tone wood floor and brown floor eat-in kitchen design in Chicago with a single-bowl sink, shaker cabinets, white cabinets, quartzite countertops, multicolored backsplash, glass sheet backsplash, paneled appliances, an island and multicolored countertops
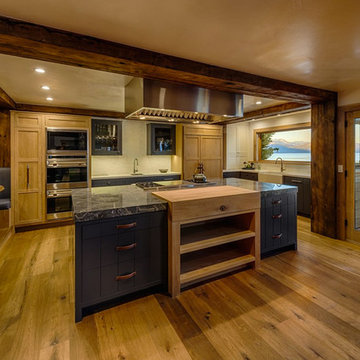
Creative design and engineering solutions create a highly-functional kitchen work space that appeals to the discerning chef while being accessible to family and friends. Photo by Vance Fox
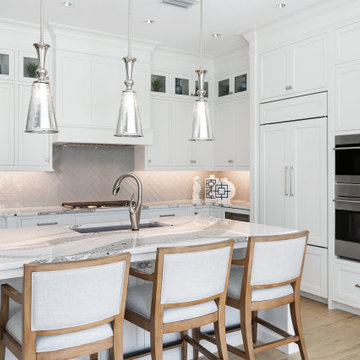
Mid-sized beach style l-shaped porcelain tile and brown floor open concept kitchen photo in Tampa with an undermount sink, recessed-panel cabinets, white cabinets, quartz countertops, gray backsplash, glass tile backsplash, paneled appliances, an island and white countertops
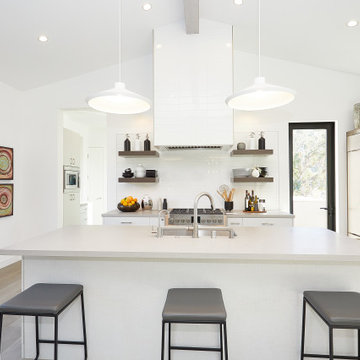
Example of a mid-sized trendy u-shaped light wood floor and gray floor eat-in kitchen design in Dallas with an undermount sink, flat-panel cabinets, white cabinets, quartz countertops, white backsplash, ceramic backsplash, paneled appliances, an island and gray countertops
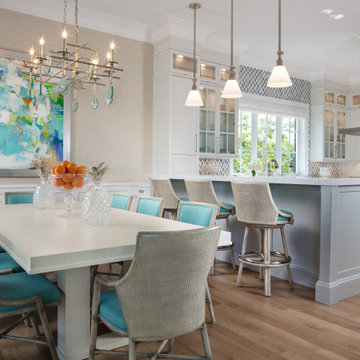
Open concept kitchen - large coastal u-shaped light wood floor and brown floor open concept kitchen idea in Miami with a single-bowl sink, shaker cabinets, gray cabinets, marble countertops, gray backsplash, mosaic tile backsplash, paneled appliances, an island and beige countertops

Mid-sized mid-century modern l-shaped vinyl floor and exposed beam kitchen pantry photo in San Francisco with an undermount sink, flat-panel cabinets, medium tone wood cabinets, multicolored backsplash, paneled appliances, an island and multicolored countertops
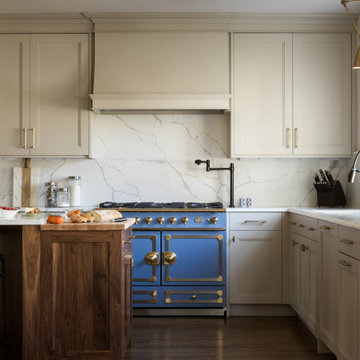
Large transitional l-shaped medium tone wood floor and brown floor open concept kitchen photo in New York with a drop-in sink, white cabinets, quartz countertops, white backsplash, marble backsplash, paneled appliances, white countertops, recessed-panel cabinets and an island
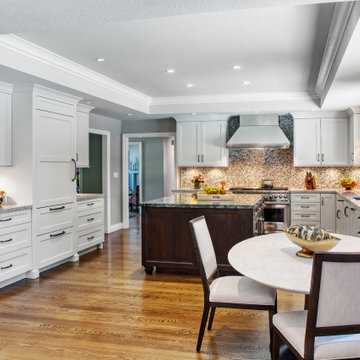
Open concept kitchen - large transitional u-shaped medium tone wood floor, brown floor and coffered ceiling open concept kitchen idea in San Francisco with an undermount sink, recessed-panel cabinets, white cabinets, quartzite countertops, multicolored backsplash, mosaic tile backsplash, paneled appliances, an island and white countertops
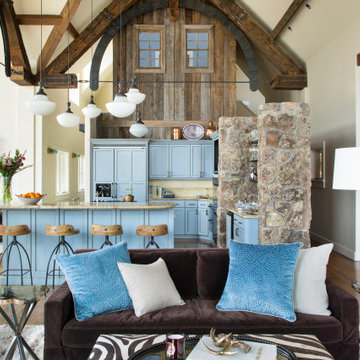
Rustic finishes of stone, beams and wood add texture and rustic element, yet contemporary soft furnishings make this room comfy and inviting.
Kitchen - huge rustic l-shaped light wood floor, brown floor and exposed beam kitchen idea in Denver with raised-panel cabinets, two islands, paneled appliances and beige countertops
Kitchen - huge rustic l-shaped light wood floor, brown floor and exposed beam kitchen idea in Denver with raised-panel cabinets, two islands, paneled appliances and beige countertops
Kitchen with Paneled Appliances Ideas
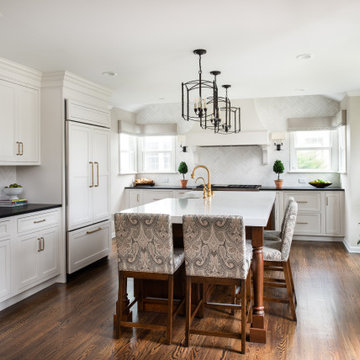
This gorgeous kitchen was designed for a food stylist. We removed a wall and shifted the opening to the adjacent family room and the result alllowed us to build an island that is 10 feet long. The custom hood soars up into the vaulted ceiling and is anchored by the wall sconces and custom window valance.
9





