Kitchen with Paneled Appliances Ideas
Refine by:
Budget
Sort by:Popular Today
101 - 120 of 34,283 photos
Item 1 of 3
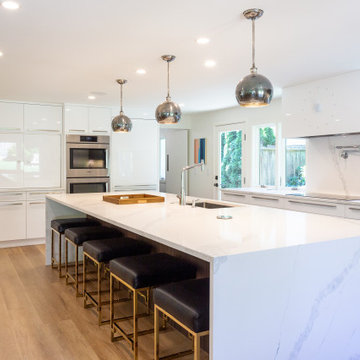
Seattle Mercer Island kitchen remodel
Example of a large trendy single-wall light wood floor and brown floor eat-in kitchen design in Seattle with an undermount sink, flat-panel cabinets, white cabinets, quartzite countertops, white backsplash, stone slab backsplash, paneled appliances, an island and white countertops
Example of a large trendy single-wall light wood floor and brown floor eat-in kitchen design in Seattle with an undermount sink, flat-panel cabinets, white cabinets, quartzite countertops, white backsplash, stone slab backsplash, paneled appliances, an island and white countertops
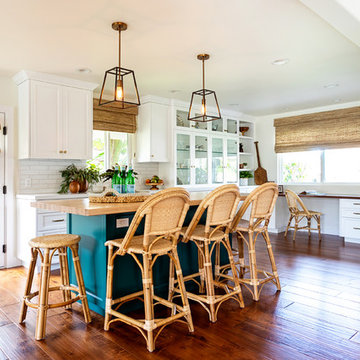
Stephanie Wiley Photography
Inspiration for a huge coastal galley medium tone wood floor and brown floor eat-in kitchen remodel in Los Angeles with an undermount sink, shaker cabinets, white cabinets, quartzite countertops, white backsplash, subway tile backsplash, paneled appliances, an island and white countertops
Inspiration for a huge coastal galley medium tone wood floor and brown floor eat-in kitchen remodel in Los Angeles with an undermount sink, shaker cabinets, white cabinets, quartzite countertops, white backsplash, subway tile backsplash, paneled appliances, an island and white countertops
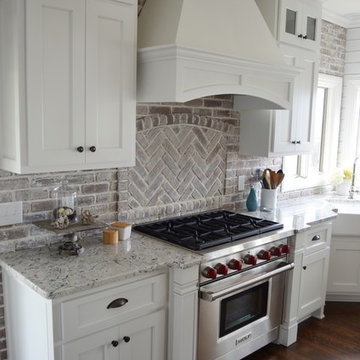
Door Style: 3" Shaker w/ inside bead
Finish: Warm White (Perimeter), Foothills w/ Van Dyke glaze and distressing (Island & Pantry)
Hardware: Jeffery Alexander Lyon (pulls) & Breman (Knobs) DBAC

Brad Montgomery
Example of a large transitional l-shaped light wood floor and beige floor eat-in kitchen design in Salt Lake City with an undermount sink, recessed-panel cabinets, white cabinets, quartzite countertops, white backsplash, marble backsplash, paneled appliances, two islands and white countertops
Example of a large transitional l-shaped light wood floor and beige floor eat-in kitchen design in Salt Lake City with an undermount sink, recessed-panel cabinets, white cabinets, quartzite countertops, white backsplash, marble backsplash, paneled appliances, two islands and white countertops
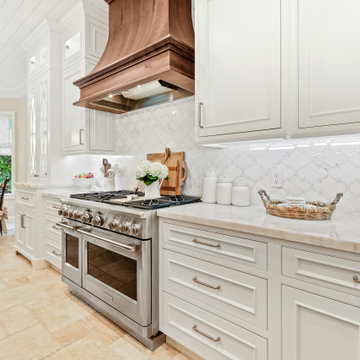
Gorgeous French Country style kitchen featuring a rustic cherry hood with coordinating island. White inset cabinetry frames the dark cherry creating a timeless design.

Inspiration for a large contemporary single-wall concrete floor and gray floor eat-in kitchen remodel in Orange County with an undermount sink, flat-panel cabinets, white cabinets, solid surface countertops, paneled appliances, an island, white backsplash and stone slab backsplash
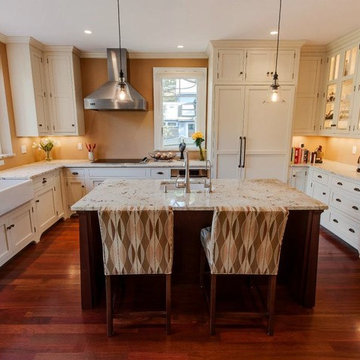
WGD Real Estate Photography
Example of a mid-sized classic u-shaped dark wood floor eat-in kitchen design in Boston with an undermount sink, shaker cabinets, white cabinets, granite countertops and paneled appliances
Example of a mid-sized classic u-shaped dark wood floor eat-in kitchen design in Boston with an undermount sink, shaker cabinets, white cabinets, granite countertops and paneled appliances

In this expansive kitchen update we kept the limestone floors and replaced all the cabinet doors and drawers, lighting and hardware.
Example of a large transitional u-shaped limestone floor and tray ceiling kitchen pantry design in Orange County with a farmhouse sink, shaker cabinets, white cabinets, quartzite countertops, white backsplash, porcelain backsplash, paneled appliances, an island and white countertops
Example of a large transitional u-shaped limestone floor and tray ceiling kitchen pantry design in Orange County with a farmhouse sink, shaker cabinets, white cabinets, quartzite countertops, white backsplash, porcelain backsplash, paneled appliances, an island and white countertops
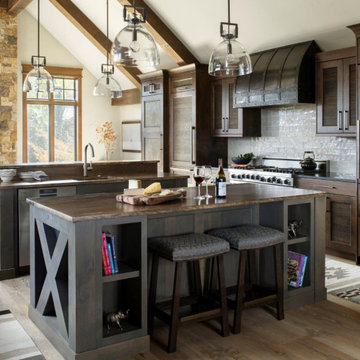
Inspiration for a rustic u-shaped medium tone wood floor, brown floor and exposed beam kitchen remodel in Denver with an undermount sink, shaker cabinets, dark wood cabinets, paneled appliances, two islands and brown countertops

Colin Conces
Example of a small 1950s l-shaped porcelain tile and black floor open concept kitchen design in Omaha with an undermount sink, flat-panel cabinets, gray cabinets, quartzite countertops, white backsplash, glass sheet backsplash, paneled appliances, a peninsula and white countertops
Example of a small 1950s l-shaped porcelain tile and black floor open concept kitchen design in Omaha with an undermount sink, flat-panel cabinets, gray cabinets, quartzite countertops, white backsplash, glass sheet backsplash, paneled appliances, a peninsula and white countertops

In this remodel, outdated cabinets were exchanged for modern shaker-style cabinets in a combination of finishes from Grabill Cabinets including Rift Cut White Oak Seaspray, Superwhite and a green custom paint match. EVNI matte porcelain countertops and full slab backsplash with lots of movement invite a natural texture into the space. Pops of gold and the green hidden bar cabinets bring unexpected sparkle and color into the space. The range hood with custom gold metal trim is a design-forward focal point in the space. The La Cornue CornuFé 110 White and Gold Range looks great surrounded by white cabinetry. Photos: Ashley Avila Photography
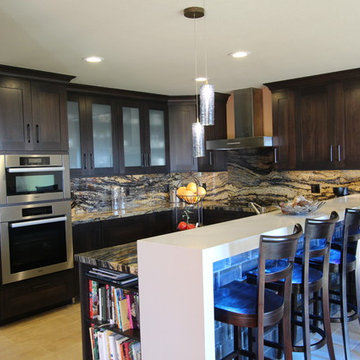
Lyptus Cabinets, Cherry Cabinets, Granite Countertop, Granite Backsplash, Waterfall Counter, Glass Block Backsplash, Built-in Refrigerator, Glass Pendant Light, Glass Door Cabinet, bar counter, Shaker Style Cabinets

Staging: Jaqueline with Tweaked Style
Photography: Tony Diaz
General Contracting: Big Brothers Development
Inspiration for a mid-sized 1950s l-shaped kitchen pantry remodel in Chicago with flat-panel cabinets, medium tone wood cabinets, green backsplash, paneled appliances, no island and white countertops
Inspiration for a mid-sized 1950s l-shaped kitchen pantry remodel in Chicago with flat-panel cabinets, medium tone wood cabinets, green backsplash, paneled appliances, no island and white countertops

Paneled dishwasher and refrigerator give a clean and seamless look throughout the kitchen.
Large transitional u-shaped eat-in kitchen photo in New York with an undermount sink, beaded inset cabinets, white cabinets, quartz countertops, white backsplash, mosaic tile backsplash, paneled appliances, an island and white countertops
Large transitional u-shaped eat-in kitchen photo in New York with an undermount sink, beaded inset cabinets, white cabinets, quartz countertops, white backsplash, mosaic tile backsplash, paneled appliances, an island and white countertops
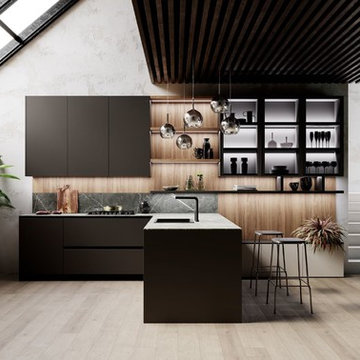
Open concept kitchen - mid-sized contemporary l-shaped light wood floor and beige floor open concept kitchen idea in San Francisco with a drop-in sink, flat-panel cabinets, black cabinets, quartz countertops, brown backsplash, wood backsplash, paneled appliances, a peninsula and gray countertops
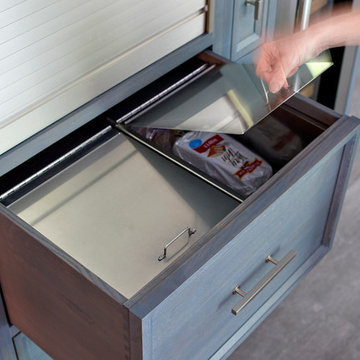
A talented interior designer was ready for a complete redo of her 1980s style kitchen in Chappaqua. Although very spacious, she was looking for better storage and flow in the kitchen, so a smaller island with greater clearances were desired. Grey glazed cabinetry island balances the warm-toned cerused white oak perimeter cabinetry.
White macauba countertops create a harmonious color palette while the decorative backsplash behind the range adds both pattern and texture. Kitchen design and custom cabinetry by Studio Dearborn. Interior design finishes by Strauss House Designs LLC. White Macauba countertops by Rye Marble. Refrigerator, freezer and wine refrigerator by Subzero; Range by Viking Hardware by Lewis Dolan. Sink by Julien. Over counter Lighting by Providence Art Glass. Chandelier by Niche Modern (custom). Sink faucet by Rohl. Tile, Artistic Tile. Chairs and stools, Soho Concept. Photography Adam Kane Macchia.
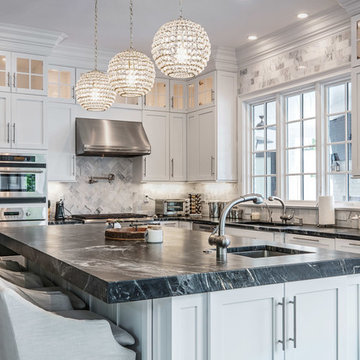
Inspiration for a mid-sized timeless l-shaped medium tone wood floor and brown floor open concept kitchen remodel in Other with an undermount sink, shaker cabinets, white cabinets, marble countertops, white backsplash, marble backsplash, paneled appliances, an island and black countertops
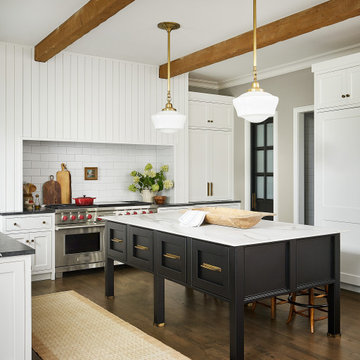
With tall ceilings, an impressive stone fireplace, and original wooden beams, this home in Glen Ellyn, a suburb of Chicago, had plenty of character and a style that felt coastal. Six months into the purchase of their home, this family of six contacted Alessia Loffredo and Sarah Coscarelli of ReDesign Home to complete their home’s renovation by tackling the kitchen.
“Surprisingly, the kitchen was the one room in the home that lacked interest due to a challenging layout between kitchen, butler pantry, and pantry,” the designer shared, “the cabinetry was not proportionate to the space’s large footprint and height. None of the house’s architectural features were introduced into kitchen aside from the wooden beams crossing the room throughout the main floor including the family room.” She moved the pantry door closer to the prepping and cooking area while converting the former butler pantry a bar. Alessia designed an oversized hood around the stove to counterbalance the impressive stone fireplace located at the opposite side of the living space.
She then wanted to include functionality, using Trim Tech‘s cabinets, featuring a pair with retractable doors, for easy access, flanking both sides of the range. The client had asked for an island that would be larger than the original in their space – Alessia made the smart decision that if it was to increase in size it shouldn’t increase in visual weight and designed it with legs, raised above the floor. Made out of steel, by Wayward Machine Co., along with a marble-replicating porcelain countertop, it was designed with durability in mind to withstand anything that her client’s four children would throw at it. Finally, she added finishing touches to the space in the form of brass hardware from Katonah Chicago, with similar toned wall lighting and faucet.
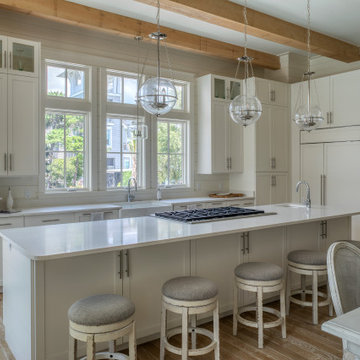
Kitchen - mid-sized coastal l-shaped medium tone wood floor, brown floor and exposed beam kitchen idea in Other with a farmhouse sink, shaker cabinets, white cabinets, paneled appliances, an island and white countertops
Kitchen with Paneled Appliances Ideas
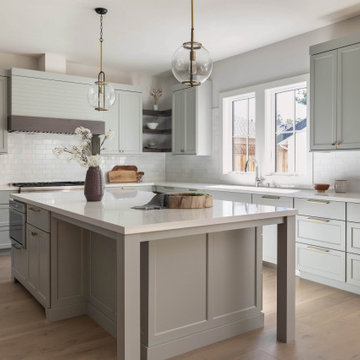
Custom u-shaped kitchen with large island for dining and entertainment. Custom cabinet hood with wood detail and floating shelves.
Inspiration for a mid-sized transitional u-shaped medium tone wood floor open concept kitchen remodel in Other with an undermount sink, shaker cabinets, gray cabinets, quartz countertops, ceramic backsplash, paneled appliances, an island and white countertops
Inspiration for a mid-sized transitional u-shaped medium tone wood floor open concept kitchen remodel in Other with an undermount sink, shaker cabinets, gray cabinets, quartz countertops, ceramic backsplash, paneled appliances, an island and white countertops
6





