Kitchen with Pink Backsplash and an Island Ideas
Refine by:
Budget
Sort by:Popular Today
21 - 40 of 839 photos
Item 1 of 3
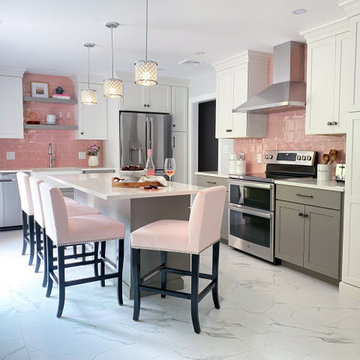
Kitchen and dining room remodel with gray and white shaker style cabinetry, and a beautiful pop of pink on the tile backsplash! We removed the wall between kitchen and dining area to extend the footprint of the kitchen, added sliding glass doors out to existing deck to bring in more natural light, and added an island with seating for informal eating and entertaining. The two-toned cabinetry with a darker color on the bases grounds the airy and light space. We used a pink iridescent ceramic tile backsplash, Quartz "Calacatta Clara" countertops, porcelain floor tile in a marble-like pattern, Smoky Ash Gray finish on the cabinet hardware, and open shelving above the farmhouse sink. Stainless steel appliances and chrome fixtures accent this gorgeous gray, white and pink kitchen.
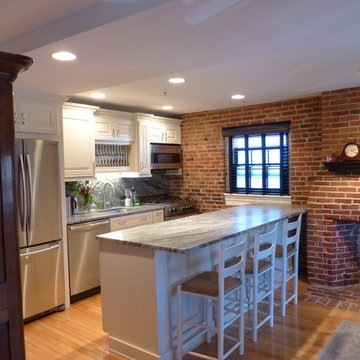
Shenandoah Cabinetry in Linen McKinnely with Sensa Verde Aquarius Granite.
Small elegant galley light wood floor and yellow floor eat-in kitchen photo in Boston with an undermount sink, raised-panel cabinets, white cabinets, granite countertops, pink backsplash, stone slab backsplash, stainless steel appliances and an island
Small elegant galley light wood floor and yellow floor eat-in kitchen photo in Boston with an undermount sink, raised-panel cabinets, white cabinets, granite countertops, pink backsplash, stone slab backsplash, stainless steel appliances and an island
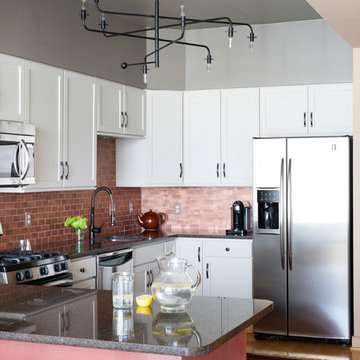
Grasscloth wraps the back of the kitchen island. The color is repeated in the textured copper backsplash. The light fixture overhead adds a sculptural element to all the flat surfaces. A vintage rug warms up the space adds and softness under foot.
Photograph © Stacy Zarin Goldberg Photography
Project designed by Boston interior design studio Dane Austin Design. They serve Boston, Cambridge, Hingham, Cohasset, Newton, Weston, Lexington, Concord, Dover, Andover, Gloucester, as well as surrounding areas.
For more about Dane Austin Design, click here: https://daneaustindesign.com/
To learn more about this project, click here: https://daneaustindesign.com/dupont-circle-highrise

Open concept kitchen - small traditional l-shaped dark wood floor and brown floor open concept kitchen idea in Charleston with a double-bowl sink, recessed-panel cabinets, beige cabinets, marble countertops, pink backsplash, ceramic backsplash, stainless steel appliances, an island and yellow countertops
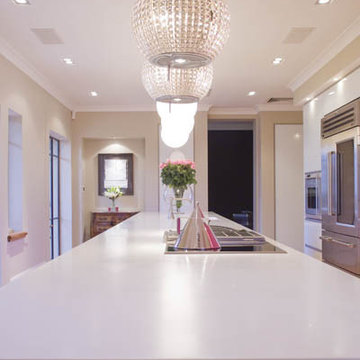
Example of a large minimalist galley light wood floor kitchen design in Los Angeles with flat-panel cabinets, quartz countertops, pink backsplash, glass sheet backsplash, stainless steel appliances and an island
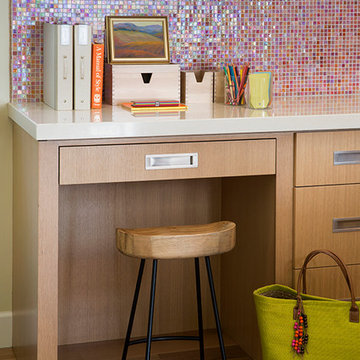
Architect Jon Erlandson
Photographer Isabelle Eubanks
Open concept kitchen - transitional l-shaped light wood floor open concept kitchen idea in San Francisco with an undermount sink, flat-panel cabinets, light wood cabinets, quartz countertops, pink backsplash, mosaic tile backsplash, stainless steel appliances and an island
Open concept kitchen - transitional l-shaped light wood floor open concept kitchen idea in San Francisco with an undermount sink, flat-panel cabinets, light wood cabinets, quartz countertops, pink backsplash, mosaic tile backsplash, stainless steel appliances and an island
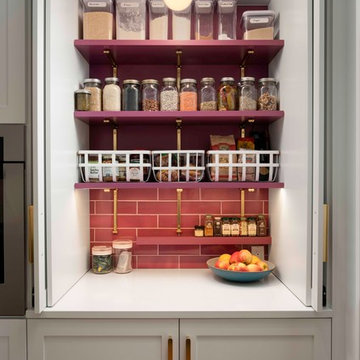
Caleb Vandermeer
Mid-sized transitional galley medium tone wood floor kitchen pantry photo in Portland with an undermount sink, recessed-panel cabinets, white cabinets, quartzite countertops, pink backsplash, ceramic backsplash, stainless steel appliances, an island and white countertops
Mid-sized transitional galley medium tone wood floor kitchen pantry photo in Portland with an undermount sink, recessed-panel cabinets, white cabinets, quartzite countertops, pink backsplash, ceramic backsplash, stainless steel appliances, an island and white countertops
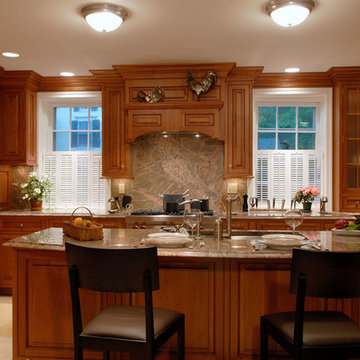
This warm traditional kitchen features cherry raised panel cabinets, frosted glass mullion doors, a paneled refrigerator, and grey and pink granite counters and backsplashes.
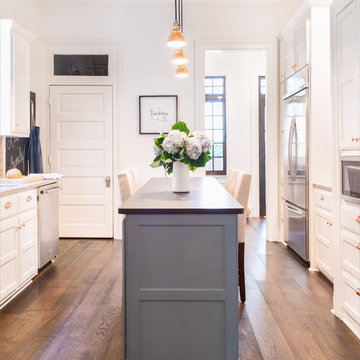
Trendy galley medium tone wood floor and brown floor kitchen photo in New Orleans with an undermount sink, raised-panel cabinets, blue cabinets, granite countertops, pink backsplash, brick backsplash, stainless steel appliances and an island
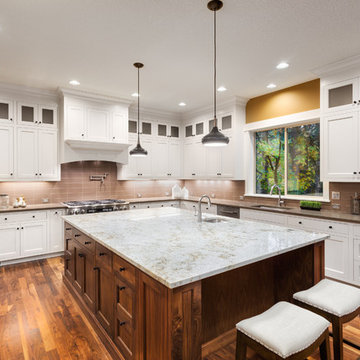
We made a one flow kitchen/Family room, where the parents can cook and watch their kids playing, Shaker style cabinets, quartz countertop, and quartzite island, two sinks facing each other and two dishwashers. perfect for big family reunion like thanksgiving.
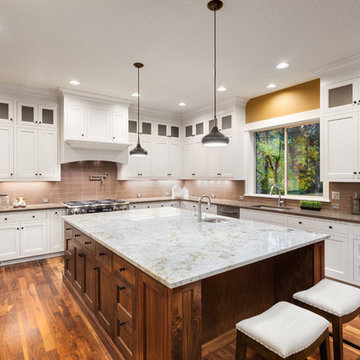
We made a one flow kitchen/Family room, where the parents can cook and watch their kids playing, Shaker style cabinets, quartz countertop, and quartzite island, two sinks facing each other and two dishwashers. perfect for big family reunion like thanksgiving.
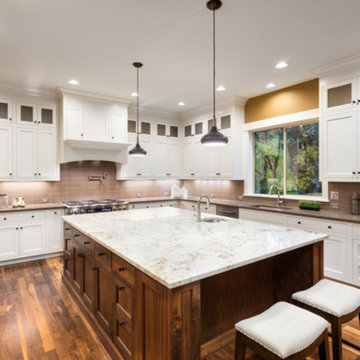
This kitchen remodel in Long Beach, CA. was redesigned with brand new everything in mind, including the kitchen sink! We began by bringing a natural feel to the kitchen with all new wood flooring brushed to a matte finish. All white cabinets and drawers bring a sophisticated and clean feel to the kitchen with plenty of storage space to spare. All new appliances are custom fitted in to the kitchen with a conventional oven and microwave oven built in to the cabinets, a six burner stove top is surrounded by brand new countertops while an integrated refrigerator is seamlessly flush with its surroundings. A an extra large engineered quartz island quickly becomes the focal point of this spacious kitchen which is ready for morning brunches and evening cocktails.
Take a look at our entire portfolio here: http://bit.ly/2nJOGe5
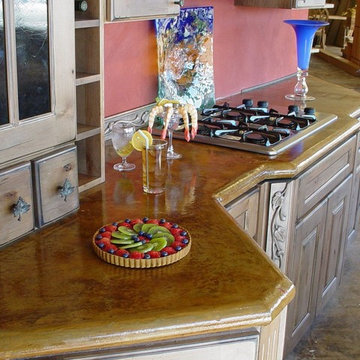
Concrete kitchen countertop
Example of a mid-sized classic concrete floor open concept kitchen design in Oklahoma City with concrete countertops, pink backsplash and an island
Example of a mid-sized classic concrete floor open concept kitchen design in Oklahoma City with concrete countertops, pink backsplash and an island
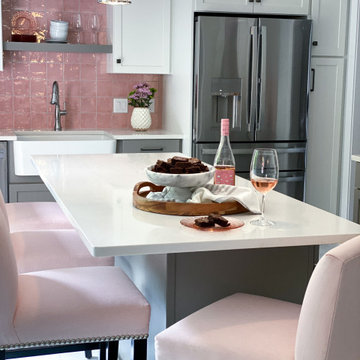
Kitchen and dining room remodel with gray and white shaker style cabinetry, and a beautiful pop of pink on the tile backsplash! We removed the wall between kitchen and dining area to extend the footprint of the kitchen, added sliding glass doors out to existing deck to bring in more natural light, and added an island with seating for informal eating and entertaining. The two-toned cabinetry with a darker color on the bases grounds the airy and light space. We used a pink iridescent ceramic tile backsplash, Quartz "Calacatta Clara" countertops, porcelain floor tile in a marble-like pattern, Smoky Ash Gray finish on the cabinet hardware, and open shelving above the farmhouse sink. Stainless steel appliances and chrome fixtures accent this gorgeous gray, white and pink kitchen.
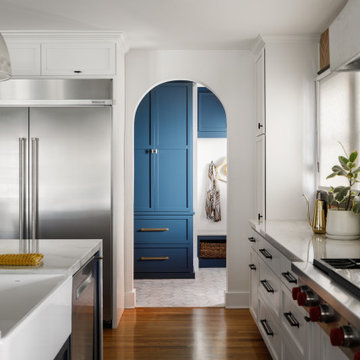
Some of our most successful spaces are the smallest and most functional - this peek-a-boo look into the mudroom serves so many practical purposes - access to the side/ back yard, laundry, drop zone for shoes and backpacks, and a ton of pantry space. The arched entry picks up on a detail that had been removed when we took some of the walls down and maintains the character of the original design.
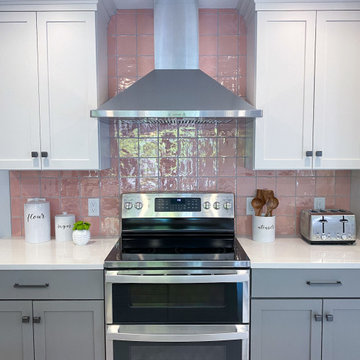
Kitchen and dining room remodel with gray and white shaker style cabinetry, and a beautiful pop of pink on the tile backsplash! We removed the wall between kitchen and dining area to extend the footprint of the kitchen, added sliding glass doors out to existing deck to bring in more natural light, and added an island with seating for informal eating and entertaining. The two-toned cabinetry with a darker color on the bases grounds the airy and light space. We used a pink iridescent ceramic tile backsplash, Quartz "Calacatta Clara" countertops, porcelain floor tile in a marble-like pattern, Smoky Ash Gray finish on the cabinet hardware, and open shelving above the farmhouse sink. Stainless steel appliances and chrome fixtures accent this gorgeous gray, white and pink kitchen.
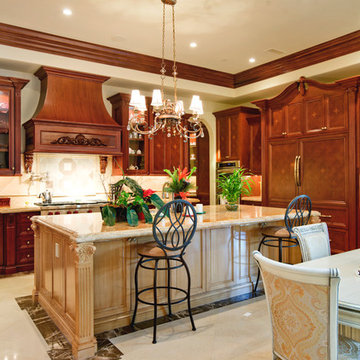
Inspiration for a mediterranean galley open concept kitchen remodel in Orange County with pink backsplash, stone slab backsplash, stainless steel appliances and an island
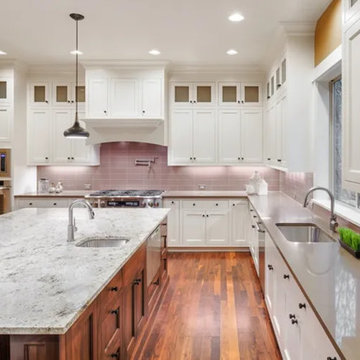
Large minimalist l-shaped medium tone wood floor and brown floor enclosed kitchen photo in Los Angeles with an undermount sink, recessed-panel cabinets, white cabinets, quartz countertops, pink backsplash, ceramic backsplash, stainless steel appliances, an island and gray countertops
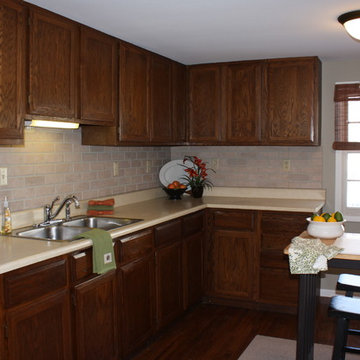
Laura S. Baker
Example of a mid-sized classic u-shaped medium tone wood floor enclosed kitchen design in Milwaukee with a double-bowl sink, raised-panel cabinets, dark wood cabinets, laminate countertops, pink backsplash, brick backsplash, white appliances and an island
Example of a mid-sized classic u-shaped medium tone wood floor enclosed kitchen design in Milwaukee with a double-bowl sink, raised-panel cabinets, dark wood cabinets, laminate countertops, pink backsplash, brick backsplash, white appliances and an island
Kitchen with Pink Backsplash and an Island Ideas
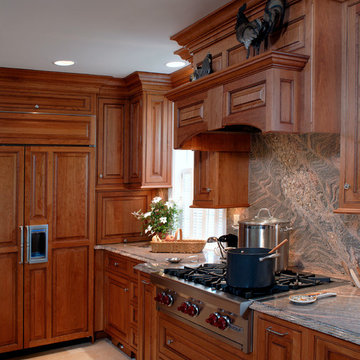
We love the paneled refrigerator and hood, pink and grey granite backsplash, and raised-paneled cherry cabinets in this traditional kitchen.
Kitchen - large traditional ceramic tile kitchen idea in Boston with raised-panel cabinets, medium tone wood cabinets, granite countertops, pink backsplash, stainless steel appliances and an island
Kitchen - large traditional ceramic tile kitchen idea in Boston with raised-panel cabinets, medium tone wood cabinets, granite countertops, pink backsplash, stainless steel appliances and an island
2





