Kitchen with Quartzite Countertops and Porcelain Backsplash Ideas
Refine by:
Budget
Sort by:Popular Today
101 - 120 of 9,901 photos
Item 1 of 3
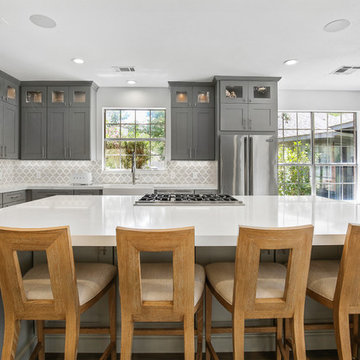
We could not be more in love with this kitchen! This home is a perfect example of Transitional style living. Clean contemporary lines with warm traditional accents. High-quality materials and functional design will always make for showstopping kitchens!
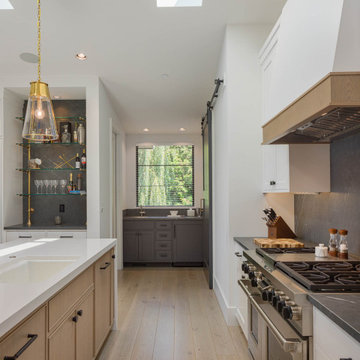
Gold bracketed french bistro glass shelving accentuates contrasts against the wet bars black porcelain slab backsplash. Large wine refrigerator alongside bar.
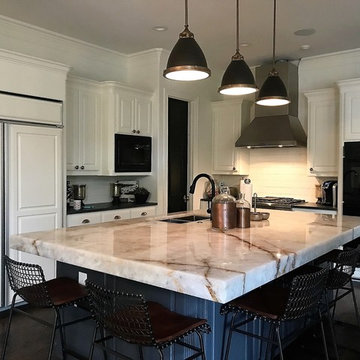
This quartzite island is the focal point of the room
Inspiration for a transitional dark wood floor kitchen remodel in Dallas with recessed-panel cabinets, quartzite countertops, white backsplash, porcelain backsplash and an island
Inspiration for a transitional dark wood floor kitchen remodel in Dallas with recessed-panel cabinets, quartzite countertops, white backsplash, porcelain backsplash and an island
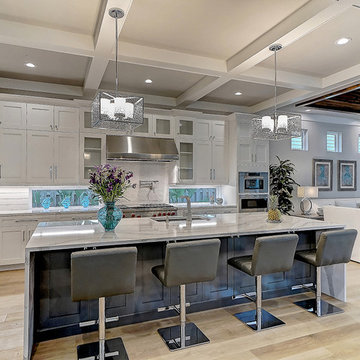
Kitchen featuring Cambria waterfall island and countertops, Wolf/Subzero appliances, windows in the backsplash and coffered ceiling.
Eat-in kitchen - large transitional l-shaped light wood floor eat-in kitchen idea in Tampa with an undermount sink, shaker cabinets, white cabinets, quartzite countertops, white backsplash, porcelain backsplash, paneled appliances and an island
Eat-in kitchen - large transitional l-shaped light wood floor eat-in kitchen idea in Tampa with an undermount sink, shaker cabinets, white cabinets, quartzite countertops, white backsplash, porcelain backsplash, paneled appliances and an island
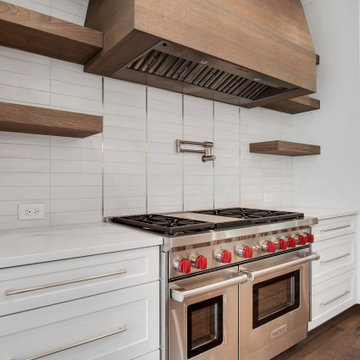
Inspiration for a huge transitional l-shaped medium tone wood floor and gray floor eat-in kitchen remodel in Atlanta with a single-bowl sink, shaker cabinets, white cabinets, quartzite countertops, white backsplash, porcelain backsplash, paneled appliances, two islands and white countertops
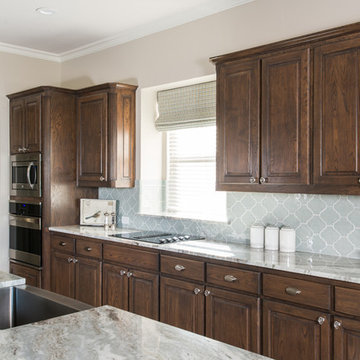
Michael Hunter Photography
Example of a mid-sized transitional l-shaped medium tone wood floor and brown floor eat-in kitchen design in Dallas with a farmhouse sink, raised-panel cabinets, medium tone wood cabinets, quartzite countertops, blue backsplash, porcelain backsplash, stainless steel appliances and an island
Example of a mid-sized transitional l-shaped medium tone wood floor and brown floor eat-in kitchen design in Dallas with a farmhouse sink, raised-panel cabinets, medium tone wood cabinets, quartzite countertops, blue backsplash, porcelain backsplash, stainless steel appliances and an island
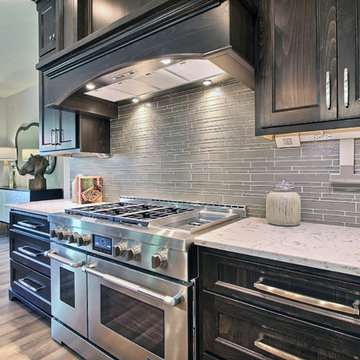
Paint by Sherwin Williams
Body Color - Agreeable Gray - SW 7029
Trim Color - Dover White - SW 6385
Media Room Wall Color - Accessible Beige - SW 7036
Interior Stone by Eldorado Stone
Stone Product Stacked Stone in Nantucket
Gas Fireplace by Heat & Glo
Flooring & Tile by Macadam Floor & Design
Hardwood by Kentwood Floors
Hardwood Product Originals Series - Milltown in Brushed Oak Calico
Kitchen Backsplash by Surface Art
Tile Product - Translucent Linen Glass Mosaic in Sand
Sinks by Decolav
Slab Countertops by Wall to Wall Stone Corp
Quartz Product True North Tropical White
Windows by Milgard Windows & Doors
Window Product Style Line® Series
Window Supplier Troyco - Window & Door
Window Treatments by Budget Blinds
Lighting by Destination Lighting
Fixtures by Crystorama Lighting
Interior Design by Creative Interiors & Design
Custom Cabinetry & Storage by Northwood Cabinets
Customized & Built by Cascade West Development
Photography by ExposioHDR Portland
Original Plans by Alan Mascord Design Associates
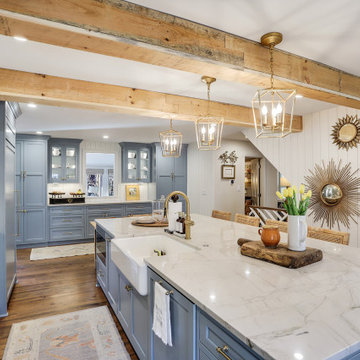
Large country medium tone wood floor kitchen pantry photo in Atlanta with quartzite countertops, white backsplash, porcelain backsplash, paneled appliances, an island and white countertops
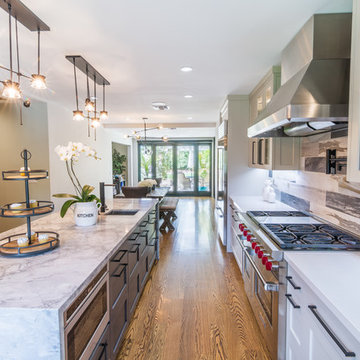
JL Interiors is a LA-based creative/diverse firm that specializes in residential interiors. JL Interiors empowers homeowners to design their dream home that they can be proud of! The design isn’t just about making things beautiful; it’s also about making things work beautifully. Contact us for a free consultation Hello@JLinteriors.design _ 310.390.6849_ www.JLinteriors.design
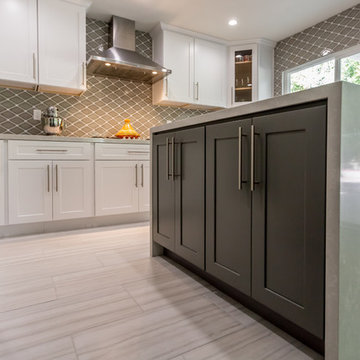
Example of a large transitional u-shaped porcelain tile open concept kitchen design in Los Angeles with a single-bowl sink, shaker cabinets, white cabinets, quartzite countertops, gray backsplash, porcelain backsplash, stainless steel appliances and an island
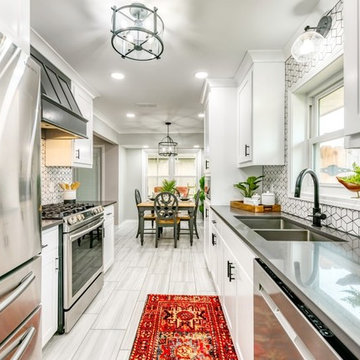
Jeff McGee, Virtual Tours By Jeff
Inspiration for a small modern galley porcelain tile and white floor eat-in kitchen remodel in Other with a double-bowl sink, shaker cabinets, white cabinets, quartzite countertops, white backsplash, porcelain backsplash, stainless steel appliances and gray countertops
Inspiration for a small modern galley porcelain tile and white floor eat-in kitchen remodel in Other with a double-bowl sink, shaker cabinets, white cabinets, quartzite countertops, white backsplash, porcelain backsplash, stainless steel appliances and gray countertops
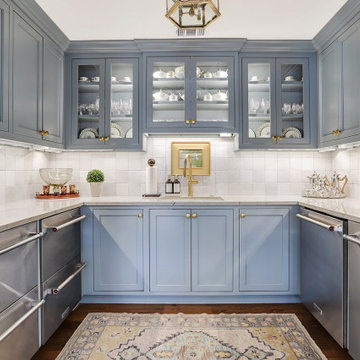
Example of a large farmhouse medium tone wood floor kitchen pantry design in Atlanta with quartzite countertops, white backsplash, porcelain backsplash, paneled appliances, an island and white countertops
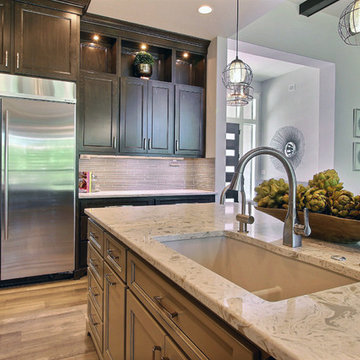
Paint by Sherwin Williams
Body Color - Agreeable Gray - SW 7029
Trim Color - Dover White - SW 6385
Media Room Wall Color - Accessible Beige - SW 7036
Interior Stone by Eldorado Stone
Stone Product Stacked Stone in Nantucket
Gas Fireplace by Heat & Glo
Flooring & Tile by Macadam Floor & Design
Hardwood by Kentwood Floors
Hardwood Product Originals Series - Milltown in Brushed Oak Calico
Kitchen Backsplash by Surface Art
Tile Product - Translucent Linen Glass Mosaic in Sand
Sinks by Decolav
Slab Countertops by Wall to Wall Stone Corp
Quartz Product True North Tropical White
Windows by Milgard Windows & Doors
Window Product Style Line® Series
Window Supplier Troyco - Window & Door
Window Treatments by Budget Blinds
Lighting by Destination Lighting
Fixtures by Crystorama Lighting
Interior Design by Creative Interiors & Design
Custom Cabinetry & Storage by Northwood Cabinets
Customized & Built by Cascade West Development
Photography by ExposioHDR Portland
Original Plans by Alan Mascord Design Associates

Kitchen - large craftsman u-shaped medium tone wood floor and brown floor kitchen idea in Denver with a farmhouse sink, shaker cabinets, medium tone wood cabinets, quartzite countertops, blue backsplash, porcelain backsplash, colored appliances, an island and white countertops
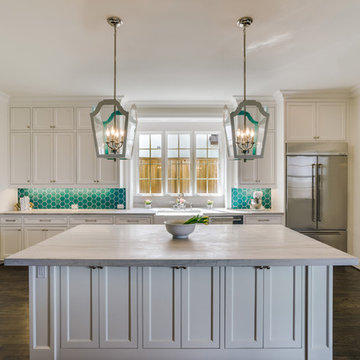
This beautiful new build colonial home was enhanced by the choice of this honed White Macaubas quartzite. This is an extremely durable material and is perfect for this soon to be mother of 3. She accented the kitchen with a turquoise hexagon back splash and oversized white lanterns
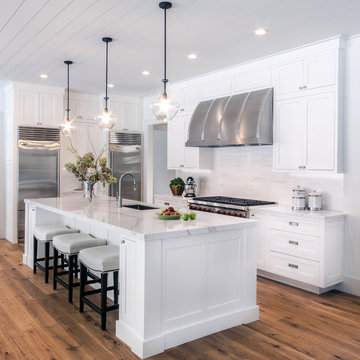
This beautiful kitchen with Medallion Cabinetry, Cambria Quartdz Countertops and Wide plank flooring is the definition of dream kitchen. Designed by Kathleen Fredrich of Lakeville Kitchen and Bath, utilizing the Medallion Inset Beaded Santa Cruz Door Style with White Icing Classic Paint, and Brittanica Cambria Countertops.

After the unforgettable 2020 shut down we were finally able to get some great pictures of a home we rebuilt after a destructive fire that had burned over 60% of their home. 2020 has been an interesting year for the construction business but thankful we've been able to stay busy & you can look forward to many more project photos to come.
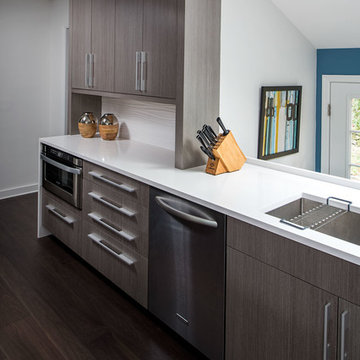
The steps leading to the kitchen from the side door were reoriented and turned in the opposite direction. This change created an opportunity for a large walk in pantry and helped to better define the flow through the space.
The clean-up area is located in a more private area of the space so that dirty dishes following a party could be stacked out of sight.
Slab wood veneer doors in a textured gloss finish are framed by pilasters forming a cohesive furniture concept throughout the design. White countertops receive waterfall sides in strategic locations and are complimented by white porcelain tile backsplash with a modern wavy texture.
Ilir Rizaj
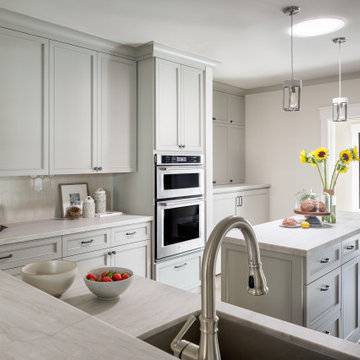
Sea Pear Leather Quartzite
Example of a small arts and crafts galley light wood floor and gray floor eat-in kitchen design in Houston with an undermount sink, shaker cabinets, gray cabinets, quartzite countertops, white backsplash, porcelain backsplash, stainless steel appliances, an island and white countertops
Example of a small arts and crafts galley light wood floor and gray floor eat-in kitchen design in Houston with an undermount sink, shaker cabinets, gray cabinets, quartzite countertops, white backsplash, porcelain backsplash, stainless steel appliances, an island and white countertops
Kitchen with Quartzite Countertops and Porcelain Backsplash Ideas
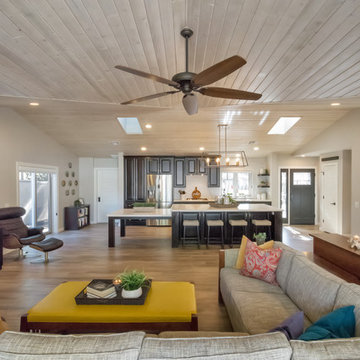
We created a large open floor plan in the middle of the house with custom smokehouse cabinets, custom wheelchair friendly Kitchen complete with Nouveau Calcatta white quartz counter tops. The back splash matches perfectly to the counter tops and extends to the ceiling with Floating shelves. We created Vaulted, tongue in groove wood ceilings with a beautiful white wash that complements the Multi Slide doors leading out to the patio with custom made trapezoid shaped windows above. There are 8x32 Aequa Tur wood tile floors throughout the entire home, apart from the Master Bathroom and one of the Hall bathrooms.
6





