Kitchen with Quartzite Countertops and Porcelain Backsplash Ideas
Refine by:
Budget
Sort by:Popular Today
181 - 200 of 9,935 photos
Item 1 of 3
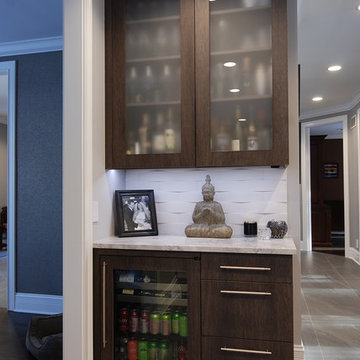
Mid-sized trendy u-shaped porcelain tile and gray floor eat-in kitchen photo in Chicago with an undermount sink, flat-panel cabinets, gray cabinets, quartzite countertops, white backsplash, porcelain backsplash, stainless steel appliances, an island and multicolored countertops
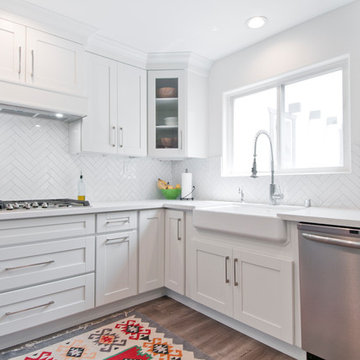
Avesha Michael
Example of a mid-sized transitional u-shaped dark wood floor and gray floor enclosed kitchen design in Los Angeles with a farmhouse sink, shaker cabinets, white cabinets, quartzite countertops, white backsplash, porcelain backsplash, stainless steel appliances, a peninsula and white countertops
Example of a mid-sized transitional u-shaped dark wood floor and gray floor enclosed kitchen design in Los Angeles with a farmhouse sink, shaker cabinets, white cabinets, quartzite countertops, white backsplash, porcelain backsplash, stainless steel appliances, a peninsula and white countertops
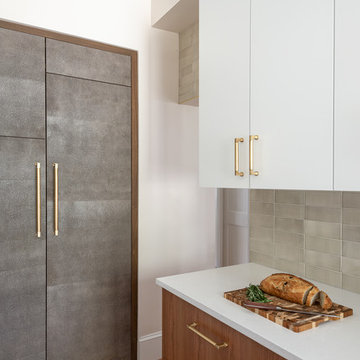
Washington DC Midcentury Kitchen Design
#SarahTurner4JenniferGilmer
Photography by Keith Miller of Keiana Interiors
http://www.gilmerkitchens.com/
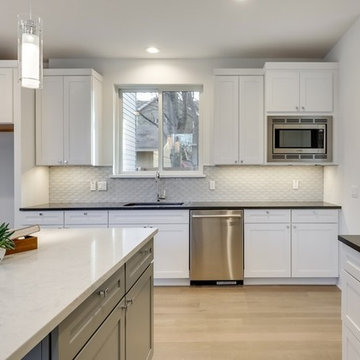
Open Kitchen with Stainless Steel appliances
Enclosed kitchen - mid-sized modern l-shaped light wood floor and brown floor enclosed kitchen idea in Austin with an undermount sink, shaker cabinets, white cabinets, quartzite countertops, gray backsplash, porcelain backsplash, stainless steel appliances, an island and black countertops
Enclosed kitchen - mid-sized modern l-shaped light wood floor and brown floor enclosed kitchen idea in Austin with an undermount sink, shaker cabinets, white cabinets, quartzite countertops, gray backsplash, porcelain backsplash, stainless steel appliances, an island and black countertops
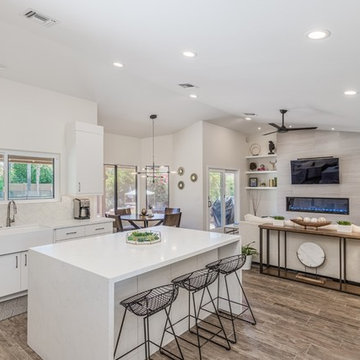
At our San Salvador project, we did a complete kitchen remodel, redesigned the fireplace in the living room and installed all new porcelain wood-looking tile throughout.
Before the kitchen was outdated, very dark and closed in with a soffit lid and old wood cabinetry. The fireplace wall was original to the home and needed to be redesigned to match the new modern style. We continued the porcelain tile from an earlier phase to go into the newly remodeled areas. We completely removed the lid above the kitchen, creating a much more open and inviting space. Then we opened up the pantry wall that previously closed in the kitchen, allowing a new view and creating a modern bar area.
The young family wanted to brighten up the space with modern selections, finishes and accessories. Our clients selected white textured laminate cabinetry for the kitchen with marble-looking quartz countertops and waterfall edges for the island with mid-century modern barstools. For the backsplash, our clients decided to do something more personalized by adding white marble porcelain tile, installed in a herringbone pattern. In the living room, for the new fireplace design we moved the TV above the firebox for better viewing and brought it all the way up to the ceiling. We added a neutral stone-looking porcelain tile and floating shelves on each side to complete the modern style of the home.
Our clients did a great job furnishing and decorating their house, it almost felt like it was staged which we always appreciate and love.
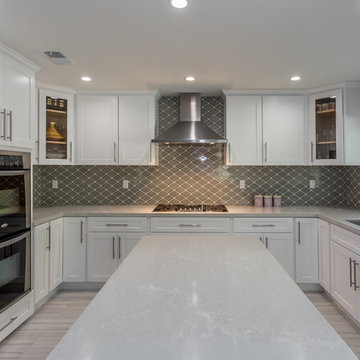
Interior of modern designed kitchen with recessed lighting, center grey island, white cabinets, and stainless steel kitchen appliances.
Example of a large transitional u-shaped porcelain tile open concept kitchen design in Los Angeles with a single-bowl sink, shaker cabinets, white cabinets, quartzite countertops, gray backsplash, porcelain backsplash, stainless steel appliances and an island
Example of a large transitional u-shaped porcelain tile open concept kitchen design in Los Angeles with a single-bowl sink, shaker cabinets, white cabinets, quartzite countertops, gray backsplash, porcelain backsplash, stainless steel appliances and an island

Example of a mid-sized minimalist single-wall light wood floor and beige floor kitchen pantry design in Detroit with an undermount sink, shaker cabinets, gray cabinets, quartzite countertops, yellow backsplash, porcelain backsplash, paneled appliances, an island and gray countertops
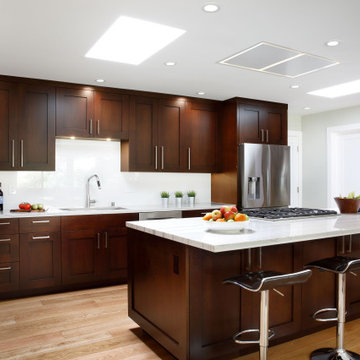
Large trendy l-shaped light wood floor open concept kitchen photo in San Francisco with an undermount sink, shaker cabinets, medium tone wood cabinets, quartzite countertops, white backsplash, porcelain backsplash, stainless steel appliances, an island and white countertops
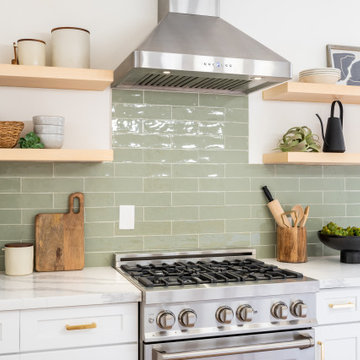
Example of a mid-sized danish l-shaped vinyl floor and beige floor enclosed kitchen design in San Francisco with an undermount sink, shaker cabinets, white cabinets, quartzite countertops, green backsplash, porcelain backsplash, stainless steel appliances, an island and white countertops
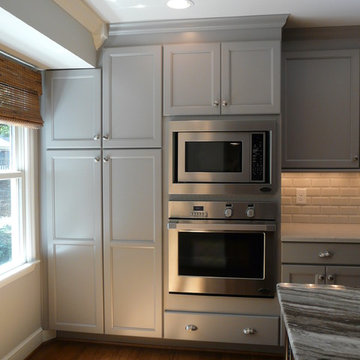
This kitchen features Wellborn Cabinet's new color- DOVE!!! The door style is Millbrook Maple. The island is the same door style, but in a coffee finish. The island top is called Fantasy Brown quartzite. The perimeter tops are Caesarstone. Kitchen was originally very small and formal dining space was not used often. We have made this one large space that is wonderful for family, friends, and every day life. It flows very well for entertaining as well.
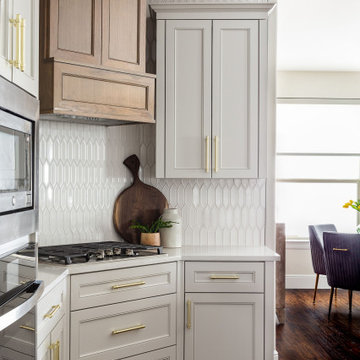
This kitchen and breakfast room underwent a MAJOR transformation. From the configuration and layout to every surface and fixture! We removed an eye sore of a post, replaced the ceramic tile floors with natural hardwoods which were continued from the living area to create better continuity and flow. The cabinets were refaced, where possible, we kept the existing cabinetry to save the budget and the Earth! Take a walk through of the space and look a the BEFORE to get the full WOW factor.
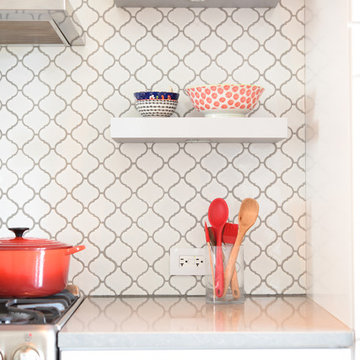
Holly Williams Brittain
Danish single-wall cork floor eat-in kitchen photo in New York with an undermount sink, shaker cabinets, white cabinets, quartzite countertops, white backsplash, porcelain backsplash, stainless steel appliances and an island
Danish single-wall cork floor eat-in kitchen photo in New York with an undermount sink, shaker cabinets, white cabinets, quartzite countertops, white backsplash, porcelain backsplash, stainless steel appliances and an island
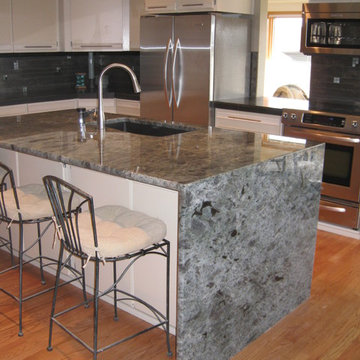
Sandra Bourgeois
Example of a mid-sized transitional u-shaped light wood floor eat-in kitchen design in Seattle with an undermount sink, flat-panel cabinets, white cabinets, quartzite countertops, metallic backsplash, porcelain backsplash, stainless steel appliances and an island
Example of a mid-sized transitional u-shaped light wood floor eat-in kitchen design in Seattle with an undermount sink, flat-panel cabinets, white cabinets, quartzite countertops, metallic backsplash, porcelain backsplash, stainless steel appliances and an island
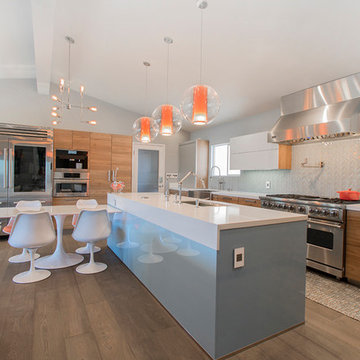
Inspiration for a large 1950s l-shaped laminate floor and brown floor eat-in kitchen remodel in Los Angeles with a farmhouse sink, flat-panel cabinets, medium tone wood cabinets, quartzite countertops, blue backsplash, porcelain backsplash, stainless steel appliances, an island and white countertops

Modern farmhouse kitchen with with countertops, cabinets and tile. Wood beams and island to add contrast to the beautiful open kitchen.
Eat-in kitchen - large country galley medium tone wood floor, brown floor and exposed beam eat-in kitchen idea in Dallas with a farmhouse sink, shaker cabinets, white cabinets, quartzite countertops, white backsplash, porcelain backsplash, paneled appliances, an island and white countertops
Eat-in kitchen - large country galley medium tone wood floor, brown floor and exposed beam eat-in kitchen idea in Dallas with a farmhouse sink, shaker cabinets, white cabinets, quartzite countertops, white backsplash, porcelain backsplash, paneled appliances, an island and white countertops

Eat-in kitchen - huge modern l-shaped cement tile floor, gray floor and vaulted ceiling eat-in kitchen idea in Orange County with a farmhouse sink, shaker cabinets, gray cabinets, quartzite countertops, gray backsplash, porcelain backsplash, stainless steel appliances, two islands and multicolored countertops
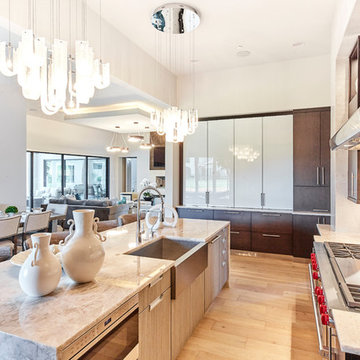
Eat-in kitchen - large contemporary u-shaped light wood floor and beige floor eat-in kitchen idea in Dallas with an undermount sink, flat-panel cabinets, dark wood cabinets, quartzite countertops, gray backsplash, porcelain backsplash, paneled appliances and an island
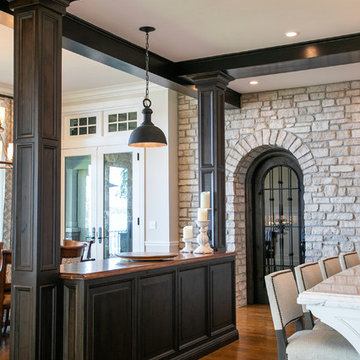
LOWELL CUSTOM HOMES Lake Geneva, WI., - This Queen Ann Shingle is a very special place for family and friends to gather. Designed with distinctive New England character this home generates warm welcoming feelings and a relaxed approach to entertaining.
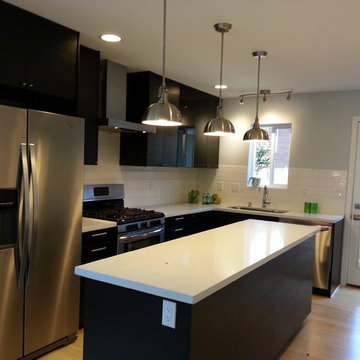
Inspiration for a small modern l-shaped bamboo floor kitchen remodel in Seattle with an undermount sink, flat-panel cabinets, dark wood cabinets, quartzite countertops, white backsplash, porcelain backsplash, stainless steel appliances and an island
Kitchen with Quartzite Countertops and Porcelain Backsplash Ideas
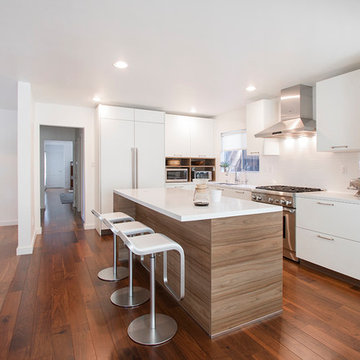
Jinny Kim
Mid-sized trendy l-shaped laminate floor and brown floor eat-in kitchen photo in Los Angeles with a drop-in sink, flat-panel cabinets, medium tone wood cabinets, quartzite countertops, white backsplash, porcelain backsplash, stainless steel appliances, an island and white countertops
Mid-sized trendy l-shaped laminate floor and brown floor eat-in kitchen photo in Los Angeles with a drop-in sink, flat-panel cabinets, medium tone wood cabinets, quartzite countertops, white backsplash, porcelain backsplash, stainless steel appliances, an island and white countertops
10





