Kitchen with Quartzite Countertops Ideas
Refine by:
Budget
Sort by:Popular Today
381 - 400 of 159,348 photos
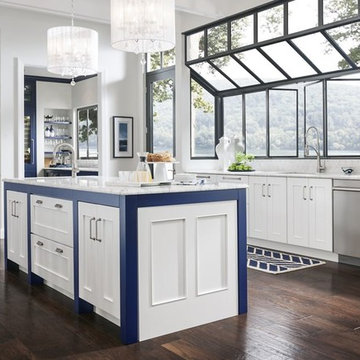
Inspiration for a large shabby-chic style u-shaped dark wood floor enclosed kitchen remodel in New Orleans with an undermount sink, recessed-panel cabinets, white cabinets, quartzite countertops, white backsplash, ceramic backsplash, stainless steel appliances and an island
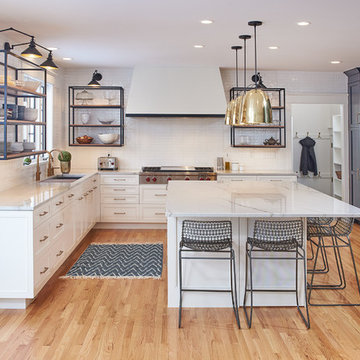
Black and White - Transitional horizontal design.
Example of a large transitional l-shaped light wood floor kitchen design in Minneapolis with an undermount sink, white cabinets, quartzite countertops, white backsplash, subway tile backsplash, stainless steel appliances, an island, white countertops and recessed-panel cabinets
Example of a large transitional l-shaped light wood floor kitchen design in Minneapolis with an undermount sink, white cabinets, quartzite countertops, white backsplash, subway tile backsplash, stainless steel appliances, an island, white countertops and recessed-panel cabinets
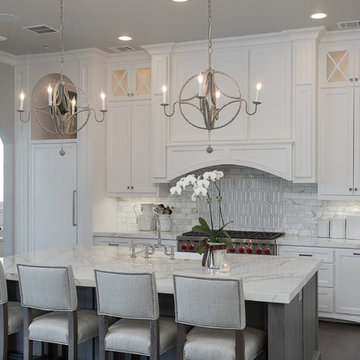
Transitional, all-white custom kitchen. This Kitchen has quartz countertops and the fridge + freezer are paneled and separate. Custom glass cabinets doors in the uppers. The kitchen also boasts both knobs and pulls for hardware- all brused nickel. This is a modern day transitional kitchen that is light and airy. Two large pendants over the island instead of three.
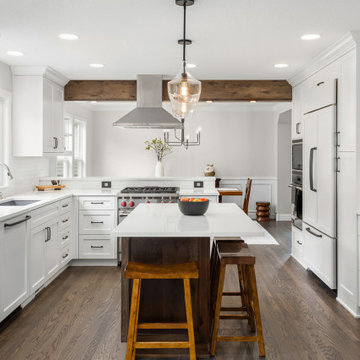
Elegant kitchen photo in Portland with shaker cabinets, quartzite countertops, white backsplash, stainless steel appliances, an island and white countertops
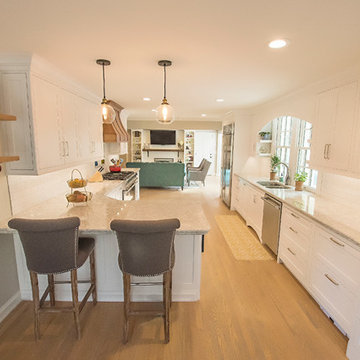
Example of a large classic galley light wood floor open concept kitchen design in Other with an undermount sink, beaded inset cabinets, white cabinets, quartzite countertops, white backsplash, subway tile backsplash, stainless steel appliances and a peninsula
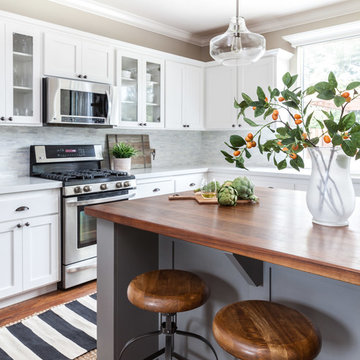
Kat Alves
Example of a mid-sized country u-shaped medium tone wood floor eat-in kitchen design in Sacramento with an undermount sink, shaker cabinets, gray cabinets, quartzite countertops, gray backsplash, stone tile backsplash, stainless steel appliances and an island
Example of a mid-sized country u-shaped medium tone wood floor eat-in kitchen design in Sacramento with an undermount sink, shaker cabinets, gray cabinets, quartzite countertops, gray backsplash, stone tile backsplash, stainless steel appliances and an island

We removed some of the top cabinets and replaced them with open shelves. We also added geometric backsplash tiles and light sconces.
Example of a mid-sized minimalist l-shaped dark wood floor and brown floor eat-in kitchen design in Atlanta with open cabinets, dark wood cabinets, quartzite countertops, white backsplash, an island, white countertops, a drop-in sink, ceramic backsplash and stainless steel appliances
Example of a mid-sized minimalist l-shaped dark wood floor and brown floor eat-in kitchen design in Atlanta with open cabinets, dark wood cabinets, quartzite countertops, white backsplash, an island, white countertops, a drop-in sink, ceramic backsplash and stainless steel appliances

Purser Architectural Custom Home Design
Example of a small classic l-shaped dark wood floor and brown floor kitchen pantry design in Houston with recessed-panel cabinets, white cabinets, quartzite countertops, stainless steel appliances, beige backsplash, porcelain backsplash, no island and black countertops
Example of a small classic l-shaped dark wood floor and brown floor kitchen pantry design in Houston with recessed-panel cabinets, white cabinets, quartzite countertops, stainless steel appliances, beige backsplash, porcelain backsplash, no island and black countertops

Interior Design by ecd Design LLC
This newly remodeled home was transformed top to bottom. It is, as all good art should be “A little something of the past and a little something of the future.” We kept the old world charm of the Tudor style, (a popular American theme harkening back to Great Britain in the 1500’s) and combined it with the modern amenities and design that many of us have come to love and appreciate. In the process, we created something truly unique and inspiring.
RW Anderson Homes is the premier home builder and remodeler in the Seattle and Bellevue area. Distinguished by their excellent team, and attention to detail, RW Anderson delivers a custom tailored experience for every customer. Their service to clients has earned them a great reputation in the industry for taking care of their customers.
Working with RW Anderson Homes is very easy. Their office and design team work tirelessly to maximize your goals and dreams in order to create finished spaces that aren’t only beautiful, but highly functional for every customer. In an industry known for false promises and the unexpected, the team at RW Anderson is professional and works to present a clear and concise strategy for every project. They take pride in their references and the amount of direct referrals they receive from past clients.
RW Anderson Homes would love the opportunity to talk with you about your home or remodel project today. Estimates and consultations are always free. Call us now at 206-383-8084 or email Ryan@rwandersonhomes.com.
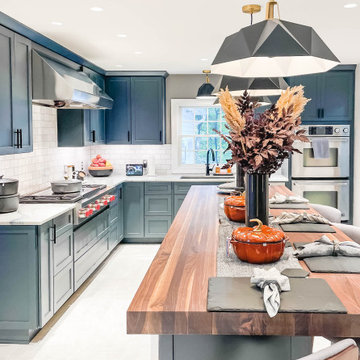
Inspiration for a large transitional l-shaped porcelain tile and gray floor eat-in kitchen remodel in Baltimore with an undermount sink, shaker cabinets, blue cabinets, quartzite countertops, white backsplash, subway tile backsplash, stainless steel appliances, an island and white countertops
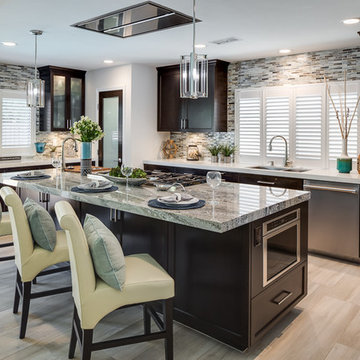
Milan Kovacevic
Open concept kitchen - mid-sized transitional l-shaped porcelain tile open concept kitchen idea in San Diego with an undermount sink, recessed-panel cabinets, dark wood cabinets, quartzite countertops, brown backsplash, matchstick tile backsplash, stainless steel appliances and an island
Open concept kitchen - mid-sized transitional l-shaped porcelain tile open concept kitchen idea in San Diego with an undermount sink, recessed-panel cabinets, dark wood cabinets, quartzite countertops, brown backsplash, matchstick tile backsplash, stainless steel appliances and an island

Kolanowski Studio
Elegant light wood floor and beige floor kitchen photo in Houston with a farmhouse sink, beige cabinets, beige backsplash, stainless steel appliances, an island, quartzite countertops and recessed-panel cabinets
Elegant light wood floor and beige floor kitchen photo in Houston with a farmhouse sink, beige cabinets, beige backsplash, stainless steel appliances, an island, quartzite countertops and recessed-panel cabinets
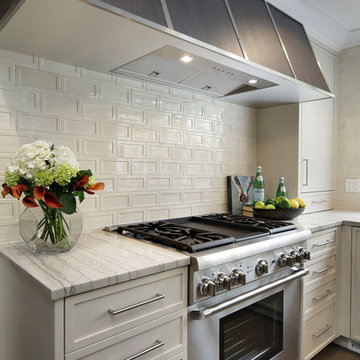
Example of a large minimalist u-shaped light wood floor open concept kitchen design in Chicago with recessed-panel cabinets, white cabinets, quartzite countertops, white backsplash, cement tile backsplash, stainless steel appliances, an island and white countertops
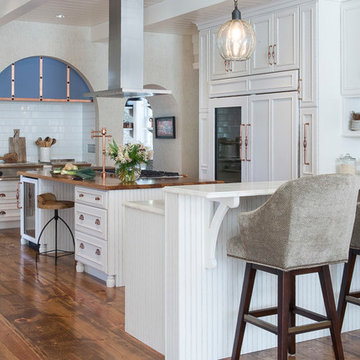
All white kitchen with white moldings and cabinetry, wood top island, wide plank wood flooring, brass hardware. Farmhouse style kitchen.
Large cottage u-shaped light wood floor eat-in kitchen photo in St Louis with an undermount sink, recessed-panel cabinets, white cabinets, quartzite countertops, white backsplash, subway tile backsplash, paneled appliances and two islands
Large cottage u-shaped light wood floor eat-in kitchen photo in St Louis with an undermount sink, recessed-panel cabinets, white cabinets, quartzite countertops, white backsplash, subway tile backsplash, paneled appliances and two islands
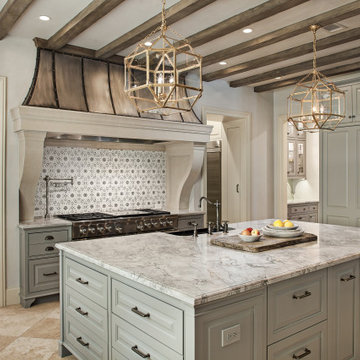
Renovated kitchen with distressed timber beams and plaster walls & ceiling. Huge, custom vent hood made of hand carved limestone blocks and distressed metal cowl with straps & rivets. Countertop mounted pot filler at 60 inch wide pro range with mosaic tile backsplash. All appliances concealed behind wood panels. View to custom steel barn door at Laundry beyond.
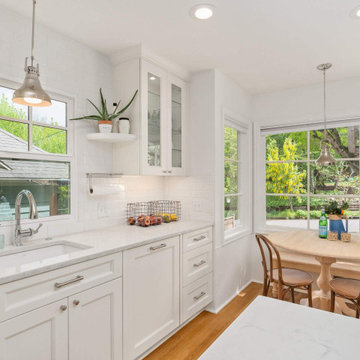
Full demo kitchen remodel. New cabinets, flooring, countertops, electrical, plumbing fixtures, appliances, lighting.
Mid-sized cottage single-wall medium tone wood floor and brown floor eat-in kitchen photo in Portland with an undermount sink, recessed-panel cabinets, white cabinets, white backsplash, paneled appliances, an island, white countertops, quartzite countertops and ceramic backsplash
Mid-sized cottage single-wall medium tone wood floor and brown floor eat-in kitchen photo in Portland with an undermount sink, recessed-panel cabinets, white cabinets, white backsplash, paneled appliances, an island, white countertops, quartzite countertops and ceramic backsplash
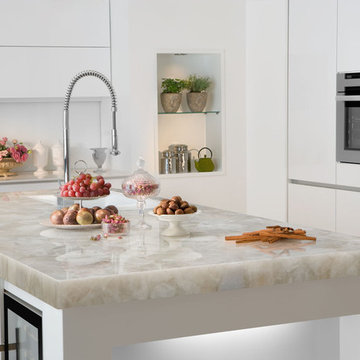
Beautiful contemporary kitchen featuring white quartz countertops
Example of a large trendy l-shaped beige floor enclosed kitchen design in Miami with a double-bowl sink, flat-panel cabinets, white cabinets, quartzite countertops, white backsplash, stainless steel appliances and an island
Example of a large trendy l-shaped beige floor enclosed kitchen design in Miami with a double-bowl sink, flat-panel cabinets, white cabinets, quartzite countertops, white backsplash, stainless steel appliances and an island

Beautiful kitchen with two islands for a large family to gather in. One island with lots of seating while the other is used prepare meals still leaving the cook with lots of workspace. Between the built-in refrigerator and freezer a pewter countertop was used to mirror the materials used on the hood on the opposing wall.
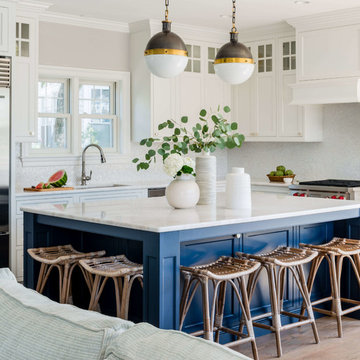
“Hale Navy Dockside” in New Seabury is a classic seaside beauty designed by patty Winberg and tracy Andrews. The clean crisp white inset signature custom cabinetry with all the bells and whistles is perfect for entertaining and happy hour! This L-shape space with a square chunky Blue Hale Navy island is great for parties and offers a beautiful contrast to the Viaterra muse Quartz countertops and mother of pearl backsplash.
Kitchen with Quartzite Countertops Ideas
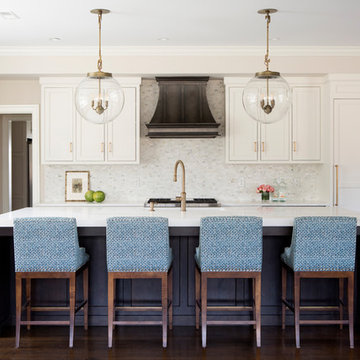
The kitchen is seen from the foyer and the family room. We kept it warm and comfortable while still having a bit of bling. We did an extra thick countertop on the island and a custom metal hood over the stove.
20





