Kitchen with Quartzite Countertops and Yellow Countertops Ideas
Refine by:
Budget
Sort by:Popular Today
1 - 20 of 303 photos
Item 1 of 3
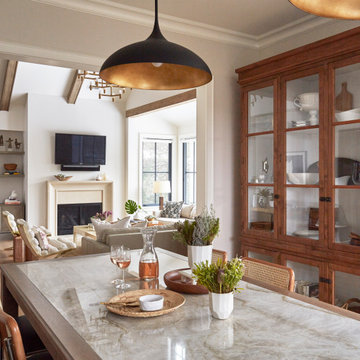
KitchenLab Interiors’ first, entirely new construction project in collaboration with GTH architects who designed the residence. KLI was responsible for all interior finishes, fixtures, furnishings, and design including the stairs, casework, interior doors, moldings and millwork. KLI also worked with the client on selecting the roof, exterior stucco and paint colors, stone, windows, and doors. The homeowners had purchased the existing home on a lakefront lot of the Valley Lo community in Glenview, thinking that it would be a gut renovation, but when they discovered a host of issues including mold, they decided to tear it down and start from scratch. The minute you look out the living room windows, you feel as though you're on a lakeside vacation in Wisconsin or Michigan. We wanted to help the homeowners achieve this feeling throughout the house - merging the causal vibe of a vacation home with the elegance desired for a primary residence. This project is unique and personal in many ways - Rebekah and the homeowner, Lorie, had grown up together in a small suburb of Columbus, Ohio. Lorie had been Rebekah's babysitter and was like an older sister growing up. They were both heavily influenced by the style of the late 70's and early 80's boho/hippy meets disco and 80's glam, and both credit their moms for an early interest in anything related to art, design, and style. One of the biggest challenges of doing a new construction project is that it takes so much longer to plan and execute and by the time tile and lighting is installed, you might be bored by the selections of feel like you've seen them everywhere already. “I really tried to pull myself, our team and the client away from the echo-chamber of Pinterest and Instagram. We fell in love with counter stools 3 years ago that I couldn't bring myself to pull the trigger on, thank god, because then they started showing up literally everywhere", Rebekah recalls. Lots of one of a kind vintage rugs and furnishings make the home feel less brand-spanking new. The best projects come from a team slightly outside their comfort zone. One of the funniest things Lorie says to Rebekah, "I gave you everything you wanted", which is pretty hilarious coming from a client to a designer.
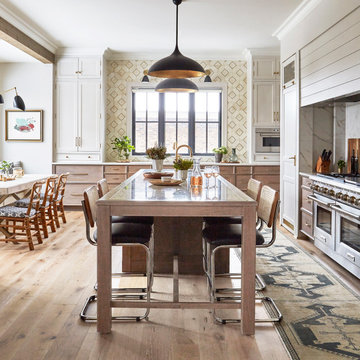
KitchenLab Interiors’ first, entirely new construction project in collaboration with GTH architects who designed the residence. KLI was responsible for all interior finishes, fixtures, furnishings, and design including the stairs, casework, interior doors, moldings and millwork. KLI also worked with the client on selecting the roof, exterior stucco and paint colors, stone, windows, and doors. The homeowners had purchased the existing home on a lakefront lot of the Valley Lo community in Glenview, thinking that it would be a gut renovation, but when they discovered a host of issues including mold, they decided to tear it down and start from scratch. The minute you look out the living room windows, you feel as though you're on a lakeside vacation in Wisconsin or Michigan. We wanted to help the homeowners achieve this feeling throughout the house - merging the causal vibe of a vacation home with the elegance desired for a primary residence. This project is unique and personal in many ways - Rebekah and the homeowner, Lorie, had grown up together in a small suburb of Columbus, Ohio. Lorie had been Rebekah's babysitter and was like an older sister growing up. They were both heavily influenced by the style of the late 70's and early 80's boho/hippy meets disco and 80's glam, and both credit their moms for an early interest in anything related to art, design, and style. One of the biggest challenges of doing a new construction project is that it takes so much longer to plan and execute and by the time tile and lighting is installed, you might be bored by the selections of feel like you've seen them everywhere already. “I really tried to pull myself, our team and the client away from the echo-chamber of Pinterest and Instagram. We fell in love with counter stools 3 years ago that I couldn't bring myself to pull the trigger on, thank god, because then they started showing up literally everywhere", Rebekah recalls. Lots of one of a kind vintage rugs and furnishings make the home feel less brand-spanking new. The best projects come from a team slightly outside their comfort zone. One of the funniest things Lorie says to Rebekah, "I gave you everything you wanted", which is pretty hilarious coming from a client to a designer.
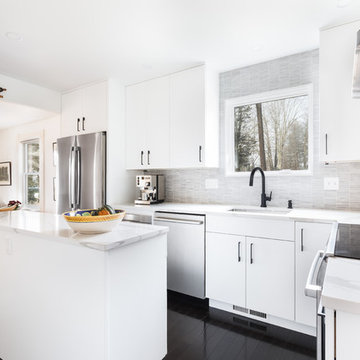
Modern, clean kitchen design featuring a dark espresso-stained wood floor in contrast with white cabinets and a stunning marbled quartz countertop.
Inspiration for a mid-sized modern l-shaped painted wood floor and black floor enclosed kitchen remodel in Boston with an undermount sink, flat-panel cabinets, white cabinets, quartzite countertops, gray backsplash, porcelain backsplash, stainless steel appliances, an island and yellow countertops
Inspiration for a mid-sized modern l-shaped painted wood floor and black floor enclosed kitchen remodel in Boston with an undermount sink, flat-panel cabinets, white cabinets, quartzite countertops, gray backsplash, porcelain backsplash, stainless steel appliances, an island and yellow countertops
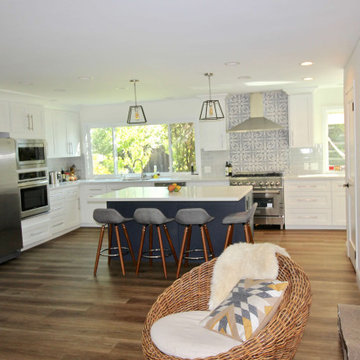
This whole home makeover featured Ikea cabinetry in the kitchen, with Semi Handmade doors to give a sleek custom look on a tight budget. A subway tile backsplash stretched the length of the cabinets, with a beautiful patterned porcelain tile accent behind the stovetop.
In the kitchen, Johanne created a space efficient new layout with white perimeter cabinets and and a navy island, topped by clean and hardwearing Calcatta Eternal Quartzite countertops. The island unit combined storage and bar height dining, perfect for their busy family life.
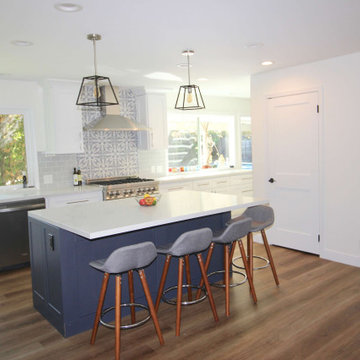
This whole home makeover featured Ikea cabinetry in the kitchen, with Semi Handmade doors to give a sleek custom look on a tight budget. A subway tile backsplash stretched the length of the cabinets, with a beautiful patterned porcelain tile accent behind the stovetop.
In the kitchen, Johanne created a space efficient new layout with white perimeter cabinets and and a navy island, topped by clean and hardwearing Calcatta Eternal Quartzite countertops. The island unit combined storage and bar height dining, perfect for their busy family life.
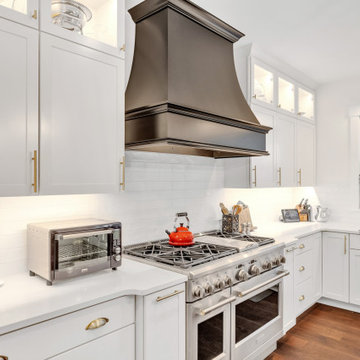
black and white kitchen
Large arts and crafts u-shaped medium tone wood floor and black floor eat-in kitchen photo in Other with a farmhouse sink, shaker cabinets, white cabinets, quartzite countertops, white backsplash, subway tile backsplash, stainless steel appliances, an island and yellow countertops
Large arts and crafts u-shaped medium tone wood floor and black floor eat-in kitchen photo in Other with a farmhouse sink, shaker cabinets, white cabinets, quartzite countertops, white backsplash, subway tile backsplash, stainless steel appliances, an island and yellow countertops
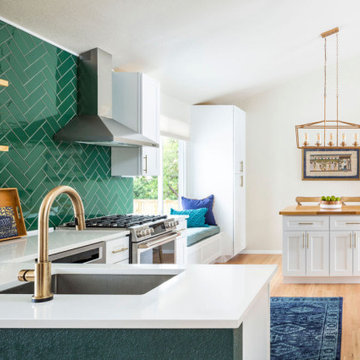
Green kitchen backsplash crowns crispy white shaker wood cabinets. Gold hardware, plumbing and lighting compliment the natural hardwood flooring.
Eat-in kitchen - small transitional l-shaped light wood floor, beige floor and vaulted ceiling eat-in kitchen idea in Denver with a single-bowl sink, shaker cabinets, white cabinets, quartzite countertops, green backsplash, glass tile backsplash, stainless steel appliances, an island and yellow countertops
Eat-in kitchen - small transitional l-shaped light wood floor, beige floor and vaulted ceiling eat-in kitchen idea in Denver with a single-bowl sink, shaker cabinets, white cabinets, quartzite countertops, green backsplash, glass tile backsplash, stainless steel appliances, an island and yellow countertops
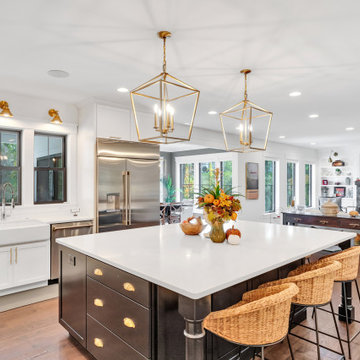
black and white kitchen
Inspiration for a large craftsman u-shaped medium tone wood floor and black floor eat-in kitchen remodel in Other with a farmhouse sink, shaker cabinets, white cabinets, quartzite countertops, white backsplash, subway tile backsplash, stainless steel appliances, an island and yellow countertops
Inspiration for a large craftsman u-shaped medium tone wood floor and black floor eat-in kitchen remodel in Other with a farmhouse sink, shaker cabinets, white cabinets, quartzite countertops, white backsplash, subway tile backsplash, stainless steel appliances, an island and yellow countertops
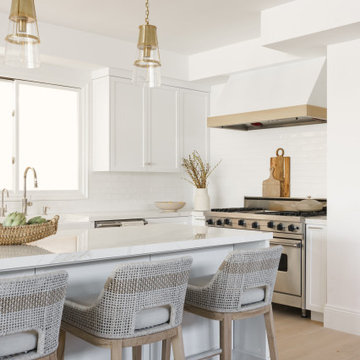
Inspiration for a large coastal l-shaped light wood floor open concept kitchen remodel in Orange County with an undermount sink, recessed-panel cabinets, white cabinets, white backsplash, subway tile backsplash, stainless steel appliances, an island, yellow countertops and quartzite countertops
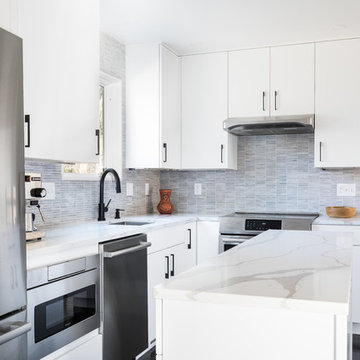
Full height porcelain tile backsplash and elegant quartz with gray veins.
Example of a mid-sized minimalist l-shaped painted wood floor and black floor enclosed kitchen design in Boston with an undermount sink, flat-panel cabinets, white cabinets, quartzite countertops, gray backsplash, porcelain backsplash, stainless steel appliances, an island and yellow countertops
Example of a mid-sized minimalist l-shaped painted wood floor and black floor enclosed kitchen design in Boston with an undermount sink, flat-panel cabinets, white cabinets, quartzite countertops, gray backsplash, porcelain backsplash, stainless steel appliances, an island and yellow countertops
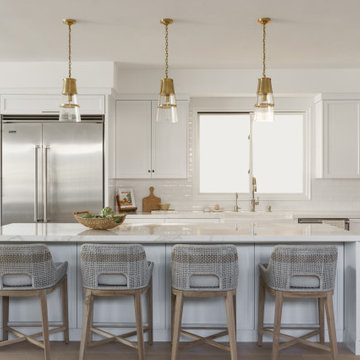
Example of a large beach style l-shaped light wood floor open concept kitchen design in Orange County with an undermount sink, recessed-panel cabinets, white cabinets, white backsplash, subway tile backsplash, stainless steel appliances, an island, yellow countertops and quartzite countertops
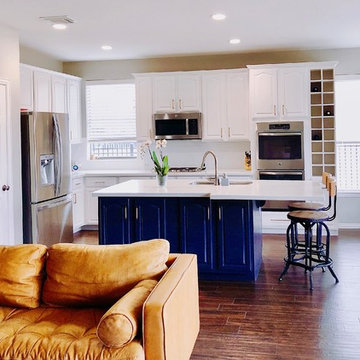
Inspiration for a mid-sized eclectic medium tone wood floor and brown floor eat-in kitchen remodel in Houston with an undermount sink, white cabinets, quartzite countertops, white backsplash, porcelain backsplash, stainless steel appliances, an island and yellow countertops
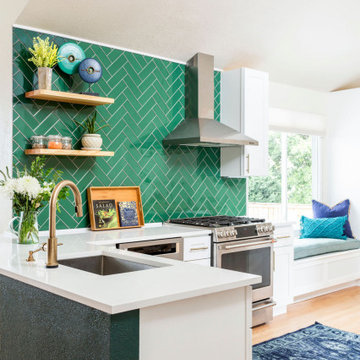
Green kitchen backsplash crowns crispy white shaker wood cabinets. Gold hardware, plumbing and lighting compliment the natural hardwood flooring.
Inspiration for a small transitional l-shaped light wood floor, beige floor and vaulted ceiling eat-in kitchen remodel in Denver with a single-bowl sink, shaker cabinets, white cabinets, quartzite countertops, green backsplash, glass tile backsplash, stainless steel appliances, an island and yellow countertops
Inspiration for a small transitional l-shaped light wood floor, beige floor and vaulted ceiling eat-in kitchen remodel in Denver with a single-bowl sink, shaker cabinets, white cabinets, quartzite countertops, green backsplash, glass tile backsplash, stainless steel appliances, an island and yellow countertops
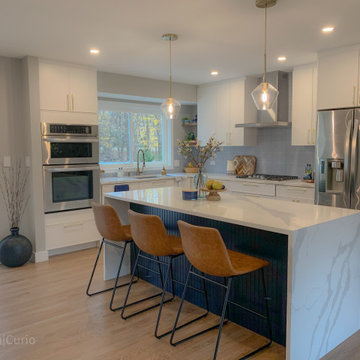
Modern Kitchen remodel.
Example of a mid-sized minimalist l-shaped medium tone wood floor and brown floor kitchen design in New York with an undermount sink, flat-panel cabinets, white cabinets, quartzite countertops, blue backsplash, ceramic backsplash, stainless steel appliances, an island and yellow countertops
Example of a mid-sized minimalist l-shaped medium tone wood floor and brown floor kitchen design in New York with an undermount sink, flat-panel cabinets, white cabinets, quartzite countertops, blue backsplash, ceramic backsplash, stainless steel appliances, an island and yellow countertops
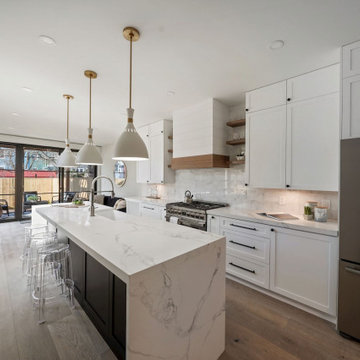
Eat-in kitchen - mid-sized contemporary galley light wood floor eat-in kitchen idea in DC Metro with an undermount sink, shaker cabinets, white cabinets, quartzite countertops, white backsplash, ceramic backsplash, stainless steel appliances, an island and yellow countertops
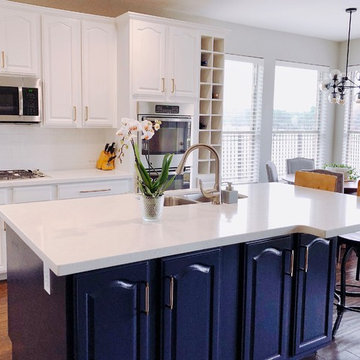
Eat-in kitchen - mid-sized mid-century modern medium tone wood floor and brown floor eat-in kitchen idea in Houston with an undermount sink, white cabinets, quartzite countertops, white backsplash, porcelain backsplash, stainless steel appliances, an island and yellow countertops
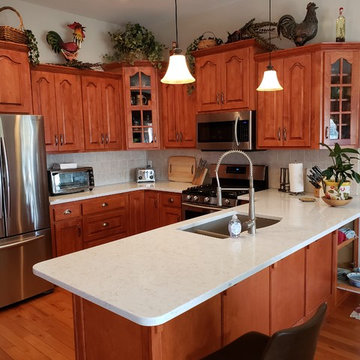
Silestone Blanco Orion 3cm Installed in existing kitchen
Inspiration for a mid-sized transitional u-shaped light wood floor and brown floor eat-in kitchen remodel in Other with an undermount sink, raised-panel cabinets, medium tone wood cabinets, quartzite countertops, white backsplash, porcelain backsplash, stainless steel appliances, a peninsula and yellow countertops
Inspiration for a mid-sized transitional u-shaped light wood floor and brown floor eat-in kitchen remodel in Other with an undermount sink, raised-panel cabinets, medium tone wood cabinets, quartzite countertops, white backsplash, porcelain backsplash, stainless steel appliances, a peninsula and yellow countertops
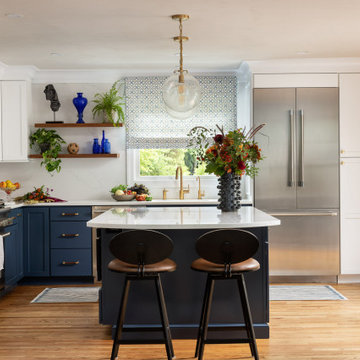
Beautiful blue kitchen with quartz and mosaic backsplash.
Inspiration for a mid-sized transitional light wood floor and brown floor kitchen remodel in New York with a single-bowl sink, flat-panel cabinets, blue cabinets, quartzite countertops, blue backsplash, mosaic tile backsplash, stainless steel appliances and yellow countertops
Inspiration for a mid-sized transitional light wood floor and brown floor kitchen remodel in New York with a single-bowl sink, flat-panel cabinets, blue cabinets, quartzite countertops, blue backsplash, mosaic tile backsplash, stainless steel appliances and yellow countertops
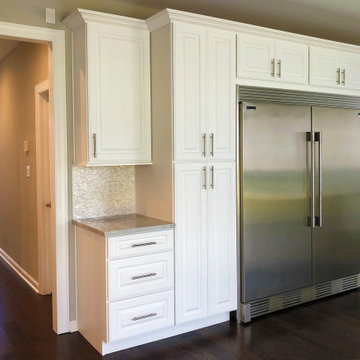
The Frigidaire Twins refrigerator-freezer combo was a major wish list item. Positioning this massive appliance and the pantries on an inside wall left the perimeter for the milk and meat counter runs, the cooktop and ovens, and sinks.
Left to right: Command center, pantry, fridge and freezer, pantry, and broom closet facing the side wall.
Kitchen with Quartzite Countertops and Yellow Countertops Ideas
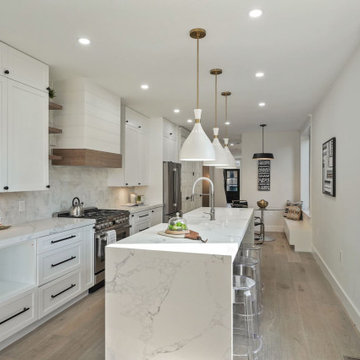
Eat-in kitchen - mid-sized contemporary galley light wood floor eat-in kitchen idea in DC Metro with an undermount sink, shaker cabinets, white cabinets, quartzite countertops, white backsplash, ceramic backsplash, stainless steel appliances, an island and yellow countertops
1





