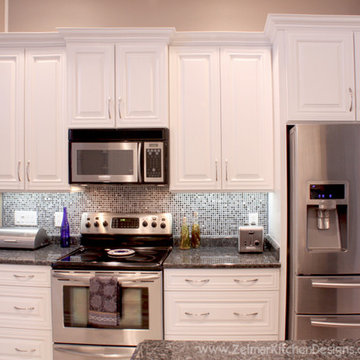Kitchen with Raised-Panel Cabinets and Glass Sheet Backsplash Ideas
Refine by:
Budget
Sort by:Popular Today
141 - 160 of 1,882 photos
Item 1 of 3
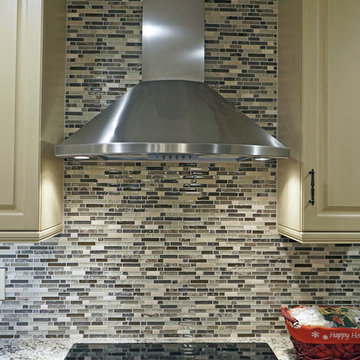
Alban Gega Photography
Example of a mid-sized classic u-shaped dark wood floor eat-in kitchen design in Boston with an undermount sink, raised-panel cabinets, beige cabinets, granite countertops, multicolored backsplash, glass sheet backsplash, stainless steel appliances and an island
Example of a mid-sized classic u-shaped dark wood floor eat-in kitchen design in Boston with an undermount sink, raised-panel cabinets, beige cabinets, granite countertops, multicolored backsplash, glass sheet backsplash, stainless steel appliances and an island
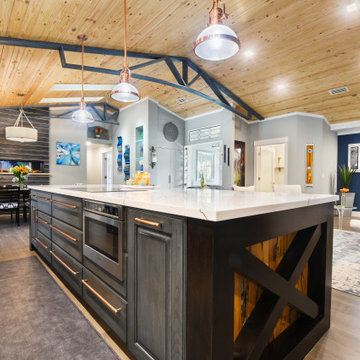
The blue radius beams gives the room architectual dimensions.
Example of a huge eclectic l-shaped bamboo floor and brown floor open concept kitchen design in Miami with a farmhouse sink, raised-panel cabinets, blue cabinets, solid surface countertops, blue backsplash, glass sheet backsplash, stainless steel appliances, an island and white countertops
Example of a huge eclectic l-shaped bamboo floor and brown floor open concept kitchen design in Miami with a farmhouse sink, raised-panel cabinets, blue cabinets, solid surface countertops, blue backsplash, glass sheet backsplash, stainless steel appliances, an island and white countertops
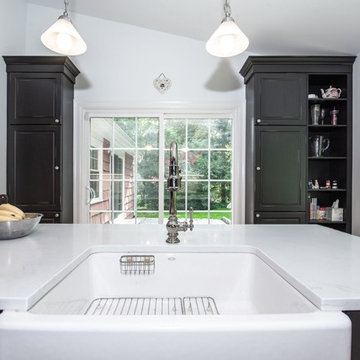
Traditional Black & White Kitchen in Norwalk, CT
Large kitchen area with open space and dining area. Large kitchen island by the window and black cabinetry lining the wall of the kitchen. Under cabinet lighting brightens up the white backsplash and the white walls give it an open, airy feeling.
#traditionalkitchen #transitionalkitchen #blackandwhitekitchen #island
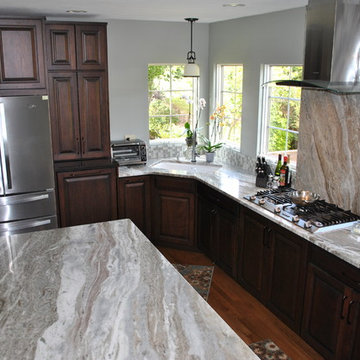
Inspiration for a large eclectic l-shaped medium tone wood floor eat-in kitchen remodel in Other with an undermount sink, raised-panel cabinets, dark wood cabinets, quartz countertops, gray backsplash, glass sheet backsplash, stainless steel appliances and an island
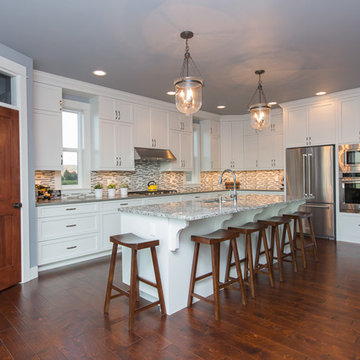
Large elegant l-shaped dark wood floor open concept kitchen photo in Portland with a drop-in sink, raised-panel cabinets, white cabinets, quartzite countertops, gray backsplash, glass sheet backsplash, stainless steel appliances and an island
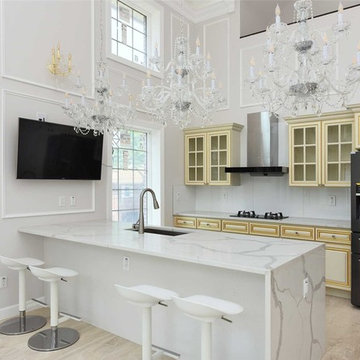
Kitchen - mid-sized transitional galley porcelain tile and beige floor kitchen idea in New York with an undermount sink, raised-panel cabinets, yellow cabinets, quartzite countertops, white backsplash, glass sheet backsplash, stainless steel appliances, a peninsula and white countertops
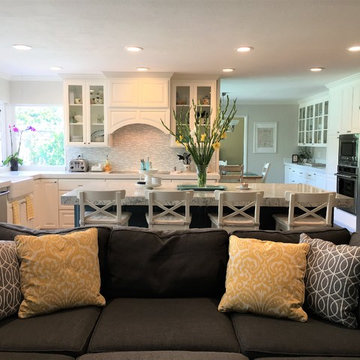
Example of a mid-sized country l-shaped medium tone wood floor and gray floor open concept kitchen design in San Francisco with a farmhouse sink, raised-panel cabinets, blue cabinets, quartz countertops, gray backsplash, glass sheet backsplash, stainless steel appliances and an island
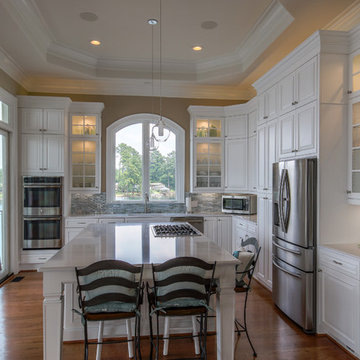
Mary Ann Thompson - Designer
Capital Kitchen and Bath - Remodeler
Eagle Photography
Kitchen - mid-sized traditional l-shaped medium tone wood floor and brown floor kitchen idea in Other with an undermount sink, raised-panel cabinets, white cabinets, quartzite countertops, blue backsplash, glass sheet backsplash, stainless steel appliances and an island
Kitchen - mid-sized traditional l-shaped medium tone wood floor and brown floor kitchen idea in Other with an undermount sink, raised-panel cabinets, white cabinets, quartzite countertops, blue backsplash, glass sheet backsplash, stainless steel appliances and an island
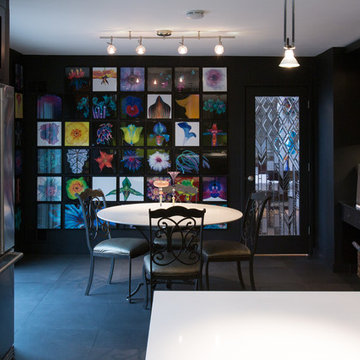
Some of Deborah Zakheim's art work.
Open concept kitchen - large modern l-shaped ceramic tile open concept kitchen idea in DC Metro with an undermount sink, raised-panel cabinets, dark wood cabinets, quartz countertops, green backsplash, glass sheet backsplash, stainless steel appliances and an island
Open concept kitchen - large modern l-shaped ceramic tile open concept kitchen idea in DC Metro with an undermount sink, raised-panel cabinets, dark wood cabinets, quartz countertops, green backsplash, glass sheet backsplash, stainless steel appliances and an island
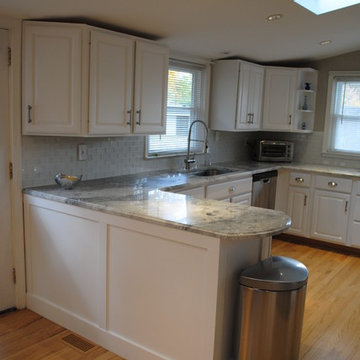
After kitchen pics.
Inspiration for a large country l-shaped light wood floor eat-in kitchen remodel in Other with an undermount sink, raised-panel cabinets, white cabinets, granite countertops, white backsplash, glass sheet backsplash, stainless steel appliances and a peninsula
Inspiration for a large country l-shaped light wood floor eat-in kitchen remodel in Other with an undermount sink, raised-panel cabinets, white cabinets, granite countertops, white backsplash, glass sheet backsplash, stainless steel appliances and a peninsula
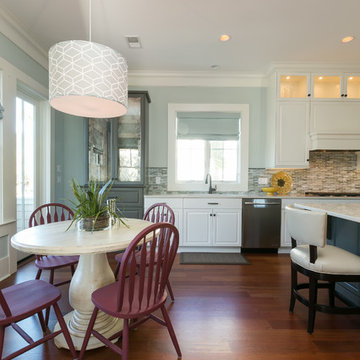
Photography: Patrick Brickman
Interior Design: Dwelling
Example of a mid-sized beach style single-wall dark wood floor open concept kitchen design in Charleston with a double-bowl sink, raised-panel cabinets, white cabinets, quartz countertops, multicolored backsplash, glass sheet backsplash, paneled appliances and an island
Example of a mid-sized beach style single-wall dark wood floor open concept kitchen design in Charleston with a double-bowl sink, raised-panel cabinets, white cabinets, quartz countertops, multicolored backsplash, glass sheet backsplash, paneled appliances and an island
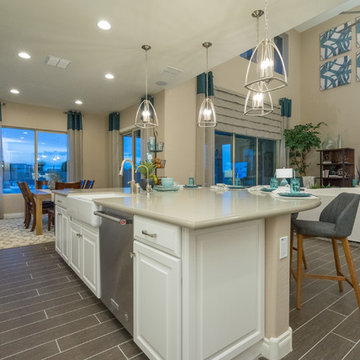
Eat-in kitchen - large contemporary l-shaped ceramic tile and brown floor eat-in kitchen idea in Phoenix with a double-bowl sink, raised-panel cabinets, white cabinets, solid surface countertops, multicolored backsplash, glass sheet backsplash, stainless steel appliances and an island
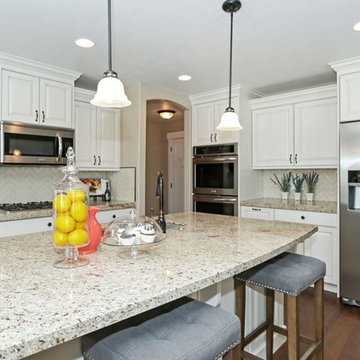
Kevin Nash of Tour Factory
Inspiration for a large craftsman l-shaped medium tone wood floor eat-in kitchen remodel in Salt Lake City with an undermount sink, raised-panel cabinets, white cabinets, granite countertops, beige backsplash, glass sheet backsplash, stainless steel appliances and an island
Inspiration for a large craftsman l-shaped medium tone wood floor eat-in kitchen remodel in Salt Lake City with an undermount sink, raised-panel cabinets, white cabinets, granite countertops, beige backsplash, glass sheet backsplash, stainless steel appliances and an island
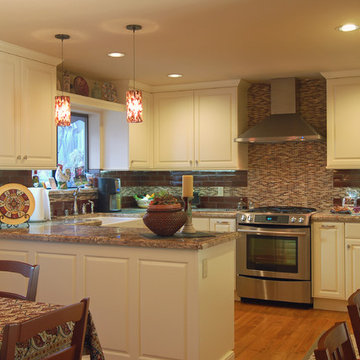
This client came to San Luis Kitchen with an existing kitchen done in chartreuse cabinetry, low soffits and white tile counters. They wished to save their existing wood floor and the hand painted faux finish on the dining area walls, and the existing layout was sufficient for their needs. So, keeping those things in mind, San Luis Kitchen's new kitchen design features new, soft-cream cabinetry that extends to the 8 foot ceiling (the soffits were removed). We added a lazy susan by the sink, base pull-out pantries either side of the stove, and a valance over the window. A chef's pantry and corner access cabinets (not shown) round out the design with great storage options.
Wood-Mode Fine Custom Cabinetry: Brookhaven's Fairfield
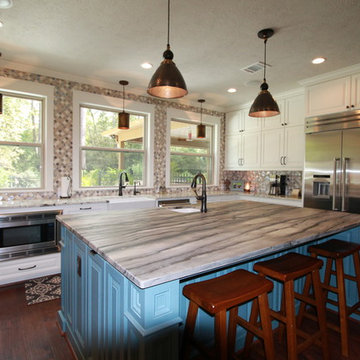
studio H + H architects
Inspiration for a transitional dark wood floor kitchen remodel in Houston with a farmhouse sink, raised-panel cabinets, white cabinets, quartzite countertops, multicolored backsplash, glass sheet backsplash, stainless steel appliances and an island
Inspiration for a transitional dark wood floor kitchen remodel in Houston with a farmhouse sink, raised-panel cabinets, white cabinets, quartzite countertops, multicolored backsplash, glass sheet backsplash, stainless steel appliances and an island
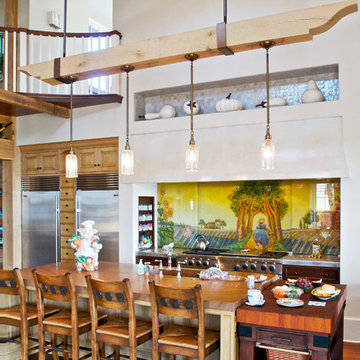
Lake Home in Wisconsin - Glen Lusby Interiors is a Luxe interiors+design Magazine National Gold List Firm & Designer on Call at the Design Ctr., Chicago Merchandise Mart. Call 773-761-6950 for your complimentary visit.
Photography: Luxe interiors+design Magazine
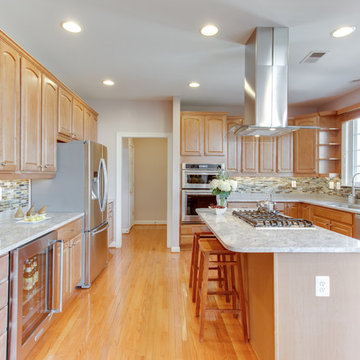
Designed by Samina Datta of Reico Kitchen & Bath in Frederick, MD, this transitional kitchen design features Merillat Classic cabinets in the Sutton Cliffs door style in Maple with a Toffee finish. Kitchen countertops feature granite in the color Brazilian Calcutta (Super White). Kitchen appliances are by JennAir and KitchenAid.
Photos courtesy of BTW Images LLC / www.btwimages.com.

This small kitchen packs a powerful punch. By replacing an oversized sliding glass door with a 24" cantilever which created additional floor space. We tucked a large Reid Shaw farm sink with a wall mounted faucet into this recess. A 7' peninsula was added for storage, work counter and informal dining. A large oversized window floods the kitchen with light. The color of the Eucalyptus painted and glazed cabinets is reflected in both the Najerine stone counter tops and the glass mosaic backsplash tile from Oceanside Glass Tile, "Devotion" series. All dishware is stored in drawers and the large to the counter cabinet houses glassware, mugs and serving platters. Tray storage is located above the refrigerator. Bottles and large spices are located to the left of the range in a pull out cabinet. Pots and pans are located in large drawers to the left of the dishwasher. Pantry storage was created in a large closet to the left of the peninsula for oversized items as well as the microwave. Additional pantry storage for food is located to the right of the refrigerator in an alcove. Cooking ventilation is provided by a pull out hood so as not to distract from the lines of the kitchen.
Kitchen with Raised-Panel Cabinets and Glass Sheet Backsplash Ideas
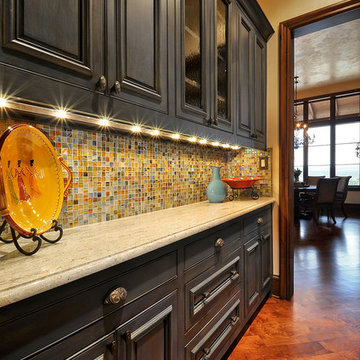
Lori Anderson
Allison Cartwright, Photography
Cabinets Deluxe
Travis Tile
Legend Lighting
Large elegant galley medium tone wood floor kitchen pantry photo in Austin with raised-panel cabinets, blue cabinets, granite countertops, multicolored backsplash, glass sheet backsplash and no island
Large elegant galley medium tone wood floor kitchen pantry photo in Austin with raised-panel cabinets, blue cabinets, granite countertops, multicolored backsplash, glass sheet backsplash and no island
8






