Kitchen with Raised-Panel Cabinets and Granite Countertops Ideas
Refine by:
Budget
Sort by:Popular Today
21 - 40 of 100,215 photos
Item 1 of 3

Kitchen - huge traditional l-shaped medium tone wood floor and brown floor kitchen idea in Other with an undermount sink, raised-panel cabinets, granite countertops, beige backsplash, an island, stainless steel appliances and gray cabinets
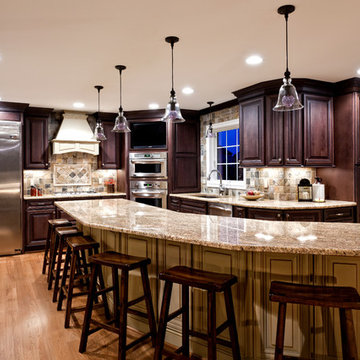
Large island in a painted finish can sit up to 10 while entertaining. Paint compliments the dark stain on the perimeter of the kitchen and the slate backsplash adds additional tones to the space without overwhelming it. Built in TV above the ovens is a great idea for watching your favorite cooking show or catching a sports event and entertaining the crowd. A load bearing wall was removed between what was the existing kitchen and the dining room opening the space up even more to accommodate this busy family.
Photo by Brian Walters

6 Square painted cabinets
Main Line Kitchen Design specializes in creative design solutions for kitchens in every style. Working with our designers our customers create beautiful kitchens that will be stand the test of time.
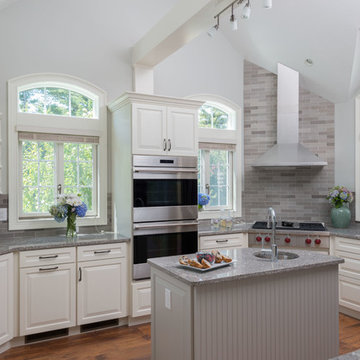
Mid-sized elegant u-shaped medium tone wood floor and beige floor eat-in kitchen photo in Manchester with raised-panel cabinets, white cabinets, granite countertops, gray backsplash, stainless steel appliances, an island, a farmhouse sink and porcelain backsplash

The kitchen, butler’s pantry, and laundry room uses Arbor Mills cabinetry and quartz counter tops. Wide plank flooring is installed to bring in an early world feel. Encaustic tiles and black iron hardware were used throughout. The butler’s pantry has polished brass latches and cup pulls which shine brightly on black painted cabinets. Across from the laundry room the fully custom mudroom wall was built around a salvaged 4” thick seat stained to match the laundry room cabinets.

My favorite French Country Kitchen
Enclosed kitchen - mid-sized french country l-shaped travertine floor enclosed kitchen idea in Louisville with a farmhouse sink, raised-panel cabinets, medium tone wood cabinets, granite countertops, white backsplash, ceramic backsplash, stainless steel appliances and an island
Enclosed kitchen - mid-sized french country l-shaped travertine floor enclosed kitchen idea in Louisville with a farmhouse sink, raised-panel cabinets, medium tone wood cabinets, granite countertops, white backsplash, ceramic backsplash, stainless steel appliances and an island

Large tuscan l-shaped kitchen photo in Kansas City with an undermount sink, raised-panel cabinets, dark wood cabinets, granite countertops, beige backsplash, stainless steel appliances and an island

The end of this island features clean lines and plenty of storage. Additionally, there is a prep sink and plenty of seating.
Large elegant l-shaped dark wood floor eat-in kitchen photo in Chicago with an undermount sink, raised-panel cabinets, white cabinets, granite countertops, gray backsplash, stone tile backsplash, stainless steel appliances and an island
Large elegant l-shaped dark wood floor eat-in kitchen photo in Chicago with an undermount sink, raised-panel cabinets, white cabinets, granite countertops, gray backsplash, stone tile backsplash, stainless steel appliances and an island
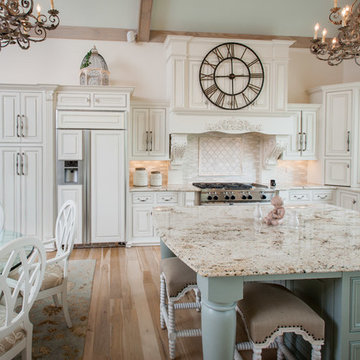
Farmhouse u-shaped light wood floor eat-in kitchen photo in Raleigh with a drop-in sink, raised-panel cabinets, white cabinets, granite countertops, white backsplash, ceramic backsplash, stainless steel appliances and an island

For this kitchen, stylish cabinetry offers great latitude in creating a relaxed lifestyle. The best of traditional styling, the raised panel mitered door provides an elegant feel, shown in cherry wood, creating the perfect visual backdrop to the white island. Cabinetry is completed with Sienna Bordeaux granite. Create your everyday paradise with JC Huffman Cabinetry.

Inspiration for a huge timeless light wood floor and brown floor enclosed kitchen remodel in San Francisco with an undermount sink, raised-panel cabinets, gray cabinets, granite countertops, gray backsplash, ceramic backsplash, stainless steel appliances, beige countertops and an island

Example of a mid-sized classic medium tone wood floor kitchen design in Boston with an undermount sink, raised-panel cabinets, white cabinets, granite countertops, beige backsplash, subway tile backsplash, stainless steel appliances and an island

www.GenevaCabinet.com -
This kitchen designed by Joyce A. Zuelke features Plato Woodwork, Inc. cabinetry with the Coventry raised panel full overlay door. The perimeter has a painted finish in Sunlight with a heavy brushed brown glaze. The generous island is done in Country Walnut and shows off a beautiful Grothouse wood countertop.
#PlatoWoodwork Cabinetry
Bella Tile and Stone - Lake Geneva Backsplash,
S. Photography/ Shanna Wolf Photography
Lowell Custom Homes Builder

Easton, Maryland Traditional Kitchen Design by #JenniferGilmer with a lake view
http://gilmerkitchens.com/
Photography by Bob Narod
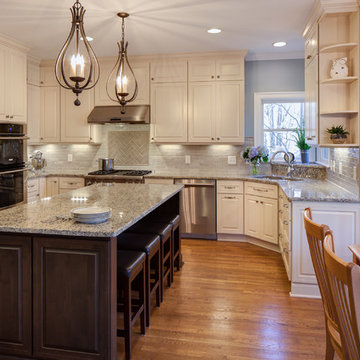
© Deborah Scannell Photography
Inspiration for a mid-sized timeless u-shaped medium tone wood floor eat-in kitchen remodel in Charlotte with an undermount sink, raised-panel cabinets, white cabinets, blue backsplash, ceramic backsplash, stainless steel appliances, granite countertops and an island
Inspiration for a mid-sized timeless u-shaped medium tone wood floor eat-in kitchen remodel in Charlotte with an undermount sink, raised-panel cabinets, white cabinets, blue backsplash, ceramic backsplash, stainless steel appliances, granite countertops and an island

Scott Amundson
Mid-sized transitional l-shaped dark wood floor and brown floor eat-in kitchen photo in Minneapolis with raised-panel cabinets, multicolored backsplash, paneled appliances, an island, an undermount sink, gray cabinets, granite countertops and porcelain backsplash
Mid-sized transitional l-shaped dark wood floor and brown floor eat-in kitchen photo in Minneapolis with raised-panel cabinets, multicolored backsplash, paneled appliances, an island, an undermount sink, gray cabinets, granite countertops and porcelain backsplash

Grand architecturally detailed stone family home. Each interior uniquely customized.
Architect: Mike Sharrett of Sharrett Design
Interior Designer: Laura Ramsey Engler of Ramsey Engler, Ltd.
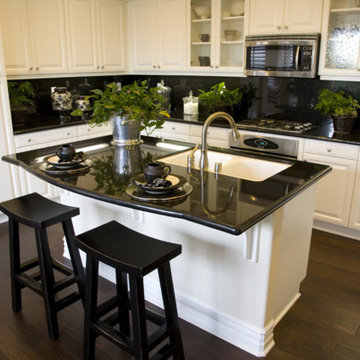
At Virtual Warehouse we wanted to give our customers plenty of choices, and make their buying experience as simple as possible.We hope you enjoy browsing our Online slabs selection.

The existing 3000 square foot colonial home was expanded to more than double its original size.
The end result was an open floor plan with high ceilings, perfect for entertaining, bathroom for every bedroom, closet space, mudroom, and unique details ~ all of which were high priorities for the homeowner.
Photos-Peter Rymwid Photography
Kitchen with Raised-Panel Cabinets and Granite Countertops Ideas

This sophisticated french country remodel added unbelievable charm to the homeowners large kitchen and dining space. With an off white perimeter and rich stained island the space feels elegant and well planned. Intricate details can be found throughout the kitchen, including glass inserts with mullion detail, corbels, large crown molding, decorative toe treatments, built-in wood hood, turned posts and contrasting hardware.
2





