Kitchen with Raised-Panel Cabinets and Granite Countertops Ideas
Refine by:
Budget
Sort by:Popular Today
61 - 80 of 100,215 photos
Item 1 of 3

A 1960's bungalow with the original plywood kitchen, did not meet the needs of a Louisiana professional who wanted a country-house inspired kitchen. The result is an intimate kitchen open to the family room, with an antique Mexican table repurposed as the island.
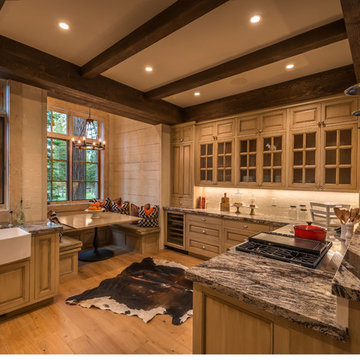
Vance Fox Photography
Inspiration for a mid-sized rustic l-shaped light wood floor eat-in kitchen remodel in Sacramento with a farmhouse sink, raised-panel cabinets, light wood cabinets, granite countertops, white backsplash, stone tile backsplash, stainless steel appliances and a peninsula
Inspiration for a mid-sized rustic l-shaped light wood floor eat-in kitchen remodel in Sacramento with a farmhouse sink, raised-panel cabinets, light wood cabinets, granite countertops, white backsplash, stone tile backsplash, stainless steel appliances and a peninsula
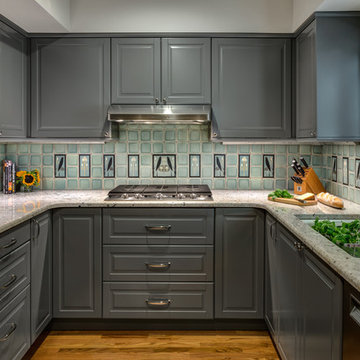
Mid-sized elegant u-shaped medium tone wood floor kitchen photo in Detroit with no island, an undermount sink, raised-panel cabinets, gray cabinets, blue backsplash, stainless steel appliances, granite countertops and ceramic backsplash
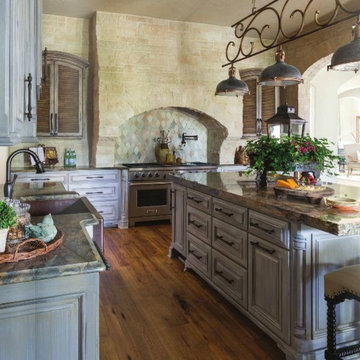
Example of a large mountain style l-shaped medium tone wood floor enclosed kitchen design in Little Rock with a farmhouse sink, raised-panel cabinets, distressed cabinets, granite countertops, beige backsplash, stone tile backsplash, stainless steel appliances and an island

pureleephotography
Example of a small farmhouse u-shaped medium tone wood floor and brown floor eat-in kitchen design in Denver with a farmhouse sink, raised-panel cabinets, white cabinets, granite countertops, beige backsplash, glass tile backsplash, stainless steel appliances, an island and beige countertops
Example of a small farmhouse u-shaped medium tone wood floor and brown floor eat-in kitchen design in Denver with a farmhouse sink, raised-panel cabinets, white cabinets, granite countertops, beige backsplash, glass tile backsplash, stainless steel appliances, an island and beige countertops
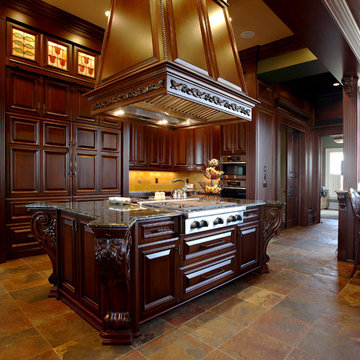
This is the center island. The granite here is different than the granite on the other counters.
Huge elegant open concept kitchen photo in Cincinnati with a farmhouse sink, raised-panel cabinets, dark wood cabinets, granite countertops, beige backsplash, stainless steel appliances and two islands
Huge elegant open concept kitchen photo in Cincinnati with a farmhouse sink, raised-panel cabinets, dark wood cabinets, granite countertops, beige backsplash, stainless steel appliances and two islands
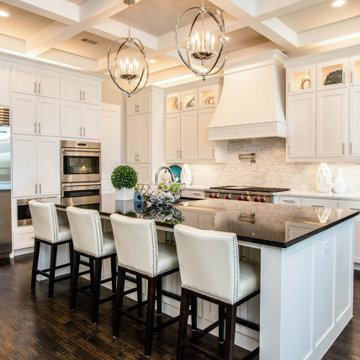
Example of a large transitional l-shaped dark wood floor and brown floor eat-in kitchen design in Dallas with a drop-in sink, raised-panel cabinets, white cabinets, granite countertops, white backsplash, stone tile backsplash, stainless steel appliances, an island and black countertops
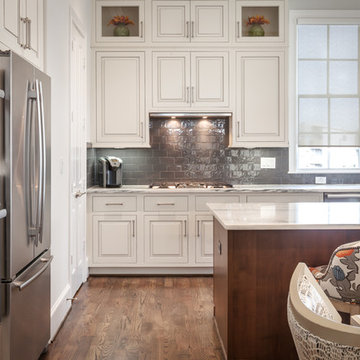
Connie Anderson Photography |
Rainey Richardson Interiors
Inspiration for a mid-sized transitional u-shaped dark wood floor eat-in kitchen remodel in Houston with a farmhouse sink, raised-panel cabinets, white cabinets, granite countertops, gray backsplash, subway tile backsplash, stainless steel appliances and an island
Inspiration for a mid-sized transitional u-shaped dark wood floor eat-in kitchen remodel in Houston with a farmhouse sink, raised-panel cabinets, white cabinets, granite countertops, gray backsplash, subway tile backsplash, stainless steel appliances and an island
A fresh reinterpretation of historic influences is at the center of our design philosophy; we’ve combined innovative materials and traditional architecture with modern finishes such as generous floor plans, open living concepts, gracious window placements, and superior finishes.
With personalized interior detailing and gracious proportions filled with natural light, Fairview Row offers residents an intimate place to call home. It’s a unique community where traditional elegance speaks to the nature of the neighborhood in a way that feels fresh and relevant for today.
Smith Hardy Photos
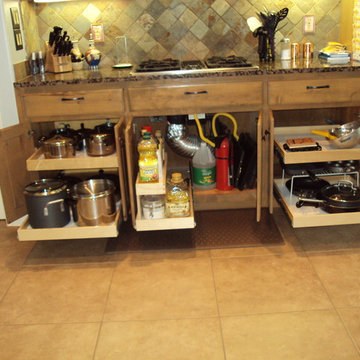
Example of a mid-sized classic travertine floor open concept kitchen design in Austin with raised-panel cabinets, distressed cabinets, granite countertops, multicolored backsplash, stone slab backsplash and stainless steel appliances
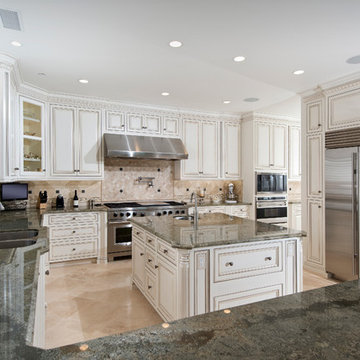
Eat-in kitchen - large traditional u-shaped marble floor and beige floor eat-in kitchen idea in Orange County with an undermount sink, raised-panel cabinets, white cabinets, granite countertops, beige backsplash, stone tile backsplash, stainless steel appliances and an island
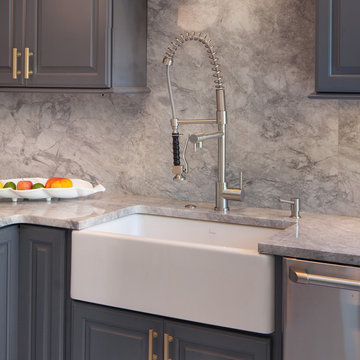
Capital Area Remodeling
White farmhouse sink with beautiful stainless steel goose neck faucet
Small trendy medium tone wood floor kitchen photo in DC Metro with a farmhouse sink, granite countertops, stainless steel appliances, raised-panel cabinets and stone slab backsplash
Small trendy medium tone wood floor kitchen photo in DC Metro with a farmhouse sink, granite countertops, stainless steel appliances, raised-panel cabinets and stone slab backsplash

Good example of tone of tone glazing with the perimeter cabinets in shades of cream contrasted with the center island in khaki glaze. Vent hood is glazed taupe tones to pull out color in the accent tiles behind the cook top.
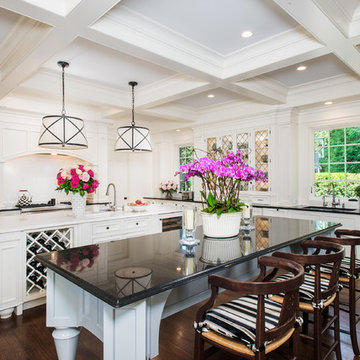
Large elegant brown floor and dark wood floor kitchen photo in New York with an undermount sink, raised-panel cabinets, white cabinets, granite countertops, white backsplash, paneled appliances, two islands and black countertops
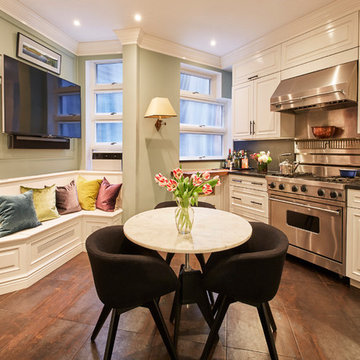
Marius Chira
Eat-in kitchen - mid-sized transitional ceramic tile and brown floor eat-in kitchen idea in New York with raised-panel cabinets, white cabinets, granite countertops, gray backsplash, stainless steel appliances and no island
Eat-in kitchen - mid-sized transitional ceramic tile and brown floor eat-in kitchen idea in New York with raised-panel cabinets, white cabinets, granite countertops, gray backsplash, stainless steel appliances and no island
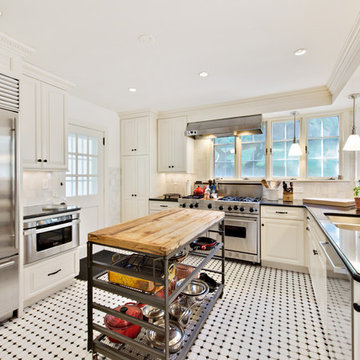
Anthony Acocella
Inspiration for a country u-shaped kitchen remodel in New York with a double-bowl sink, raised-panel cabinets, granite countertops, white backsplash, stainless steel appliances and an island
Inspiration for a country u-shaped kitchen remodel in New York with a double-bowl sink, raised-panel cabinets, granite countertops, white backsplash, stainless steel appliances and an island
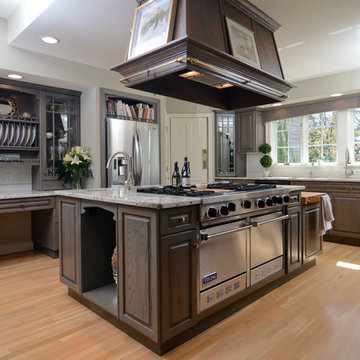
We kept existing cabinets and appliances. New slab granite, backsplash tile, plumbing and paint complete the update.
Photo by: Vern Uyetake
Large elegant light wood floor eat-in kitchen photo in Portland with a double-bowl sink, raised-panel cabinets, gray cabinets, granite countertops, white backsplash, porcelain backsplash, stainless steel appliances and an island
Large elegant light wood floor eat-in kitchen photo in Portland with a double-bowl sink, raised-panel cabinets, gray cabinets, granite countertops, white backsplash, porcelain backsplash, stainless steel appliances and an island
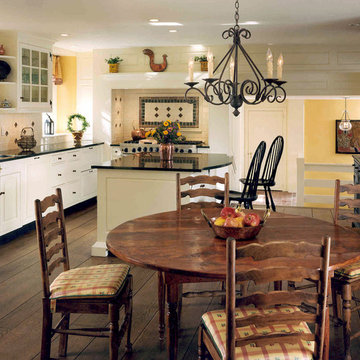
Inspiration for a mid-sized cottage l-shaped dark wood floor and brown floor kitchen remodel in Philadelphia with an undermount sink, raised-panel cabinets, white cabinets, granite countertops, white backsplash, ceramic backsplash, an island and stainless steel appliances
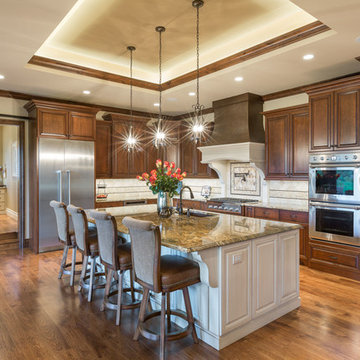
Large mountain style l-shaped medium tone wood floor and brown floor eat-in kitchen photo in Denver with raised-panel cabinets, dark wood cabinets, granite countertops, stainless steel appliances, an island, an undermount sink, multicolored backsplash, ceramic backsplash and multicolored countertops
Kitchen with Raised-Panel Cabinets and Granite Countertops Ideas

Kitchen (range and hood-vent)
Large elegant l-shaped medium tone wood floor and brown floor kitchen photo in Omaha with a farmhouse sink, raised-panel cabinets, white cabinets, granite countertops, white backsplash, brick backsplash, stainless steel appliances, an island and beige countertops
Large elegant l-shaped medium tone wood floor and brown floor kitchen photo in Omaha with a farmhouse sink, raised-panel cabinets, white cabinets, granite countertops, white backsplash, brick backsplash, stainless steel appliances, an island and beige countertops
4





