Kitchen with Raised-Panel Cabinets and Porcelain Backsplash Ideas
Refine by:
Budget
Sort by:Popular Today
41 - 60 of 10,044 photos
Item 1 of 3
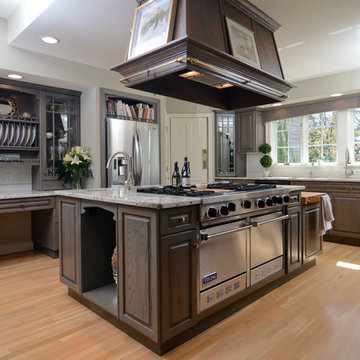
We kept existing cabinets and appliances. New slab granite, backsplash tile, plumbing and paint complete the update.
Photo by: Vern Uyetake
Large elegant light wood floor eat-in kitchen photo in Portland with a double-bowl sink, raised-panel cabinets, gray cabinets, granite countertops, white backsplash, porcelain backsplash, stainless steel appliances and an island
Large elegant light wood floor eat-in kitchen photo in Portland with a double-bowl sink, raised-panel cabinets, gray cabinets, granite countertops, white backsplash, porcelain backsplash, stainless steel appliances and an island
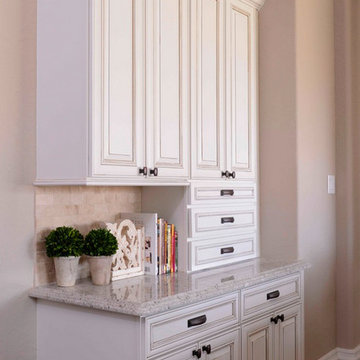
Mid-sized elegant u-shaped dark wood floor eat-in kitchen photo in Houston with a farmhouse sink, raised-panel cabinets, white cabinets, granite countertops, beige backsplash, porcelain backsplash, stainless steel appliances and an island

Large elegant galley medium tone wood floor and brown floor kitchen photo in Jacksonville with raised-panel cabinets, white cabinets, multicolored backsplash, stainless steel appliances, an island, limestone countertops, porcelain backsplash, an undermount sink and beige countertops
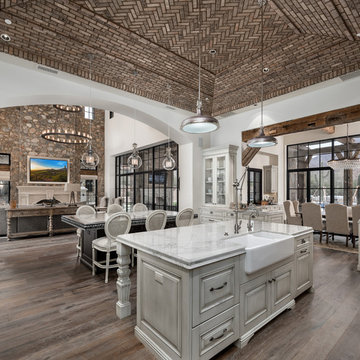
This gorgeous kitchen has custom pendant lighting with a brick ceiling.
Inspiration for a huge u-shaped dark wood floor and brown floor enclosed kitchen remodel in Phoenix with a farmhouse sink, raised-panel cabinets, distressed cabinets, concrete countertops, multicolored backsplash, porcelain backsplash, stainless steel appliances, two islands and multicolored countertops
Inspiration for a huge u-shaped dark wood floor and brown floor enclosed kitchen remodel in Phoenix with a farmhouse sink, raised-panel cabinets, distressed cabinets, concrete countertops, multicolored backsplash, porcelain backsplash, stainless steel appliances, two islands and multicolored countertops
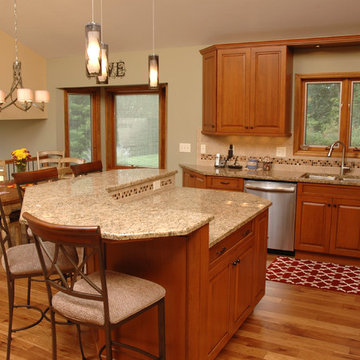
Functionality blends with comfort and style in this kitchen remodel. The two-tiered island allows for meal preparation with room for company. Large windows around the area let natural light work with the slanted ceilings to open up the room.
Neal's Design Remodel
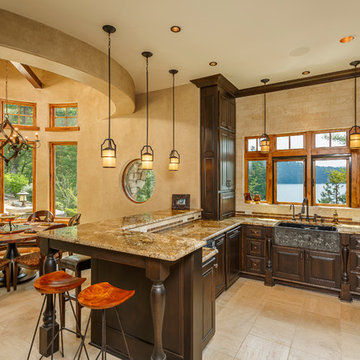
Photo by Firewater Photography. Designed during previous position as Residential Studio Director and Project Architect at LS3P ASSOCIATES LTD.
Inspiration for a large rustic u-shaped porcelain tile eat-in kitchen remodel in Other with a farmhouse sink, raised-panel cabinets, dark wood cabinets, granite countertops, beige backsplash, porcelain backsplash, paneled appliances and a peninsula
Inspiration for a large rustic u-shaped porcelain tile eat-in kitchen remodel in Other with a farmhouse sink, raised-panel cabinets, dark wood cabinets, granite countertops, beige backsplash, porcelain backsplash, paneled appliances and a peninsula
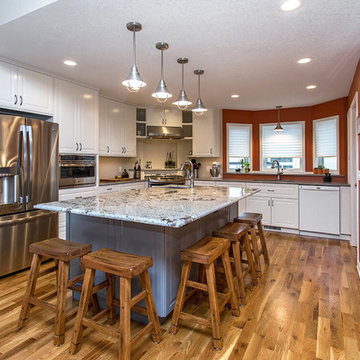
Jake Boyd Photo
Mid-sized transitional u-shaped medium tone wood floor open concept kitchen photo in Other with an undermount sink, raised-panel cabinets, white cabinets, quartz countertops, gray backsplash, porcelain backsplash, stainless steel appliances and an island
Mid-sized transitional u-shaped medium tone wood floor open concept kitchen photo in Other with an undermount sink, raised-panel cabinets, white cabinets, quartz countertops, gray backsplash, porcelain backsplash, stainless steel appliances and an island
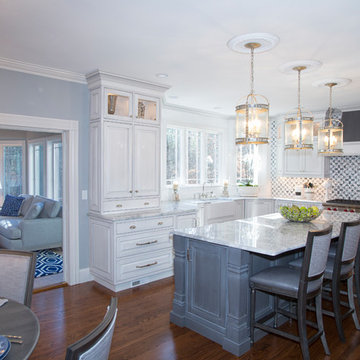
Large transitional u-shaped medium tone wood floor and brown floor eat-in kitchen photo in Boston with a farmhouse sink, granite countertops, stainless steel appliances, an island, white cabinets, gray backsplash, porcelain backsplash, gray countertops and raised-panel cabinets
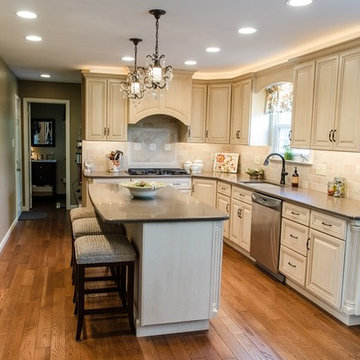
Danken Corp. 2014
Large elegant single-wall medium tone wood floor eat-in kitchen photo in Philadelphia with a single-bowl sink, raised-panel cabinets, white cabinets, quartz countertops, beige backsplash, porcelain backsplash, stainless steel appliances and an island
Large elegant single-wall medium tone wood floor eat-in kitchen photo in Philadelphia with a single-bowl sink, raised-panel cabinets, white cabinets, quartz countertops, beige backsplash, porcelain backsplash, stainless steel appliances and an island
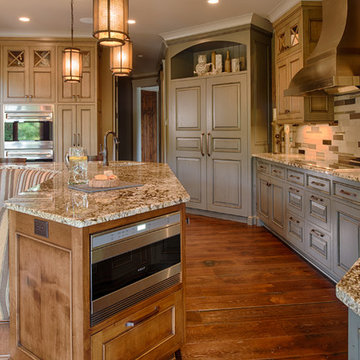
Mid-sized transitional l-shaped dark wood floor and brown floor eat-in kitchen photo in Minneapolis with an undermount sink, raised-panel cabinets, gray cabinets, granite countertops, multicolored backsplash, porcelain backsplash, paneled appliances and an island
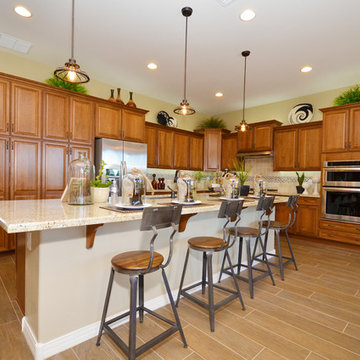
Huge tuscan l-shaped porcelain tile open concept kitchen photo in Phoenix with an undermount sink, raised-panel cabinets, medium tone wood cabinets, granite countertops, beige backsplash, porcelain backsplash, stainless steel appliances and an island

Amy Pearman, Boyd Pearman Photography
Large transitional single-wall light wood floor and beige floor eat-in kitchen photo in Other with an undermount sink, raised-panel cabinets, light wood cabinets, beige backsplash, stainless steel appliances, an island, quartzite countertops, porcelain backsplash and multicolored countertops
Large transitional single-wall light wood floor and beige floor eat-in kitchen photo in Other with an undermount sink, raised-panel cabinets, light wood cabinets, beige backsplash, stainless steel appliances, an island, quartzite countertops, porcelain backsplash and multicolored countertops
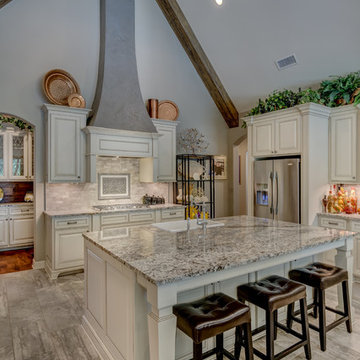
Large elegant u-shaped porcelain tile and gray floor eat-in kitchen photo in Other with a farmhouse sink, raised-panel cabinets, distressed cabinets, granite countertops, gray backsplash, porcelain backsplash, stainless steel appliances and an island
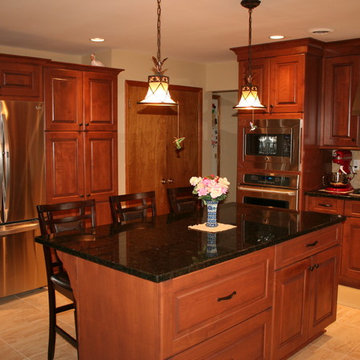
Royal Kitchen Corp
Inspiration for a large timeless u-shaped porcelain tile eat-in kitchen remodel in New York with an undermount sink, raised-panel cabinets, medium tone wood cabinets, granite countertops, beige backsplash, porcelain backsplash, stainless steel appliances and an island
Inspiration for a large timeless u-shaped porcelain tile eat-in kitchen remodel in New York with an undermount sink, raised-panel cabinets, medium tone wood cabinets, granite countertops, beige backsplash, porcelain backsplash, stainless steel appliances and an island
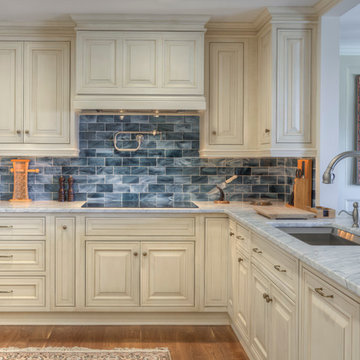
Inspiration for a mid-sized timeless u-shaped dark wood floor and brown floor open concept kitchen remodel in Baltimore with an undermount sink, raised-panel cabinets, white cabinets, marble countertops, blue backsplash, porcelain backsplash, stainless steel appliances and an island
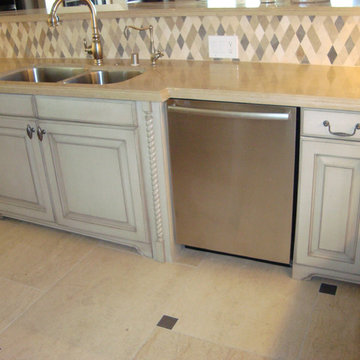
Inspiration for a mid-sized timeless u-shaped travertine floor eat-in kitchen remodel in Los Angeles with an undermount sink, raised-panel cabinets, beige cabinets, granite countertops, beige backsplash, porcelain backsplash, stainless steel appliances and an island
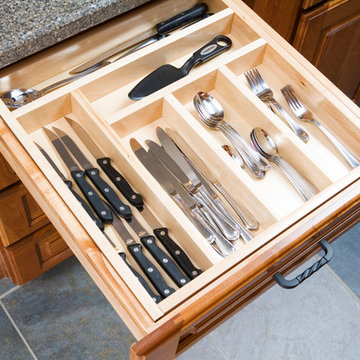
Elegant l-shaped eat-in kitchen photo in Salt Lake City with an undermount sink, raised-panel cabinets, medium tone wood cabinets, granite countertops, multicolored backsplash, porcelain backsplash and stainless steel appliances
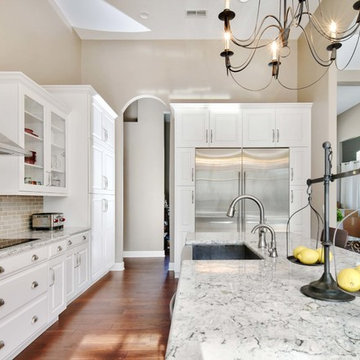
Inspiration for a mid-sized transitional galley dark wood floor open concept kitchen remodel in Orlando with a farmhouse sink, raised-panel cabinets, white cabinets, quartz countertops, beige backsplash, porcelain backsplash and stainless steel appliances
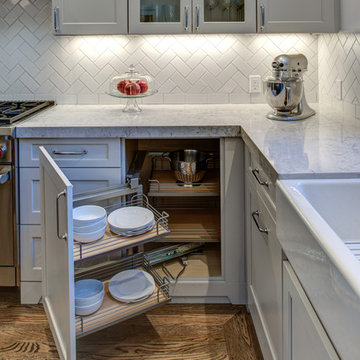
These empty-nesters were looking to create a brighter and less cluttered kitchen for entertaining. The designer began with simplifying the space, while giving more storage solutions. An extra-long island was created to create a large base for entertaining. A separate bar was inserted for appetizers and drinks to generate a better flow within the kitchen. Finally, over-head and under-cabinet lighting was added to animate the space well into the night.
Treve Johnson Photography
Kitchen with Raised-Panel Cabinets and Porcelain Backsplash Ideas
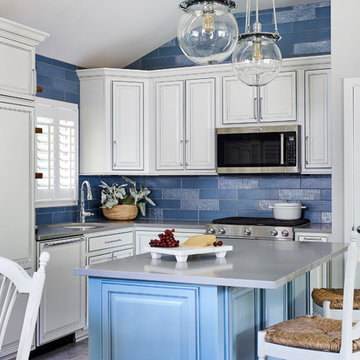
The slate gray backsplash tile has a random pattern mixed with a solid field tile and a embossed patterned textured tile. Extending the backsplash material to ceiling showcased the beauty of the material.
Photography: Vic Wahby Photography
3





