Kitchen with Recessed-Panel Cabinets and Matchstick Tile Backsplash Ideas
Refine by:
Budget
Sort by:Popular Today
21 - 40 of 2,402 photos
Item 1 of 3
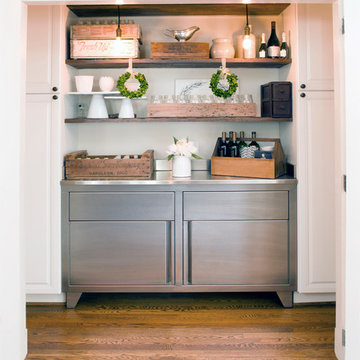
French doors open up to this gracious pantry complete with custom made stainless cabinets.
Example of a large country u-shaped medium tone wood floor and brown floor eat-in kitchen design in Columbus with a farmhouse sink, recessed-panel cabinets, white cabinets, granite countertops, beige backsplash, matchstick tile backsplash, stainless steel appliances and an island
Example of a large country u-shaped medium tone wood floor and brown floor eat-in kitchen design in Columbus with a farmhouse sink, recessed-panel cabinets, white cabinets, granite countertops, beige backsplash, matchstick tile backsplash, stainless steel appliances and an island
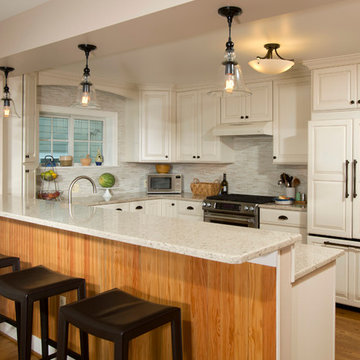
Elegant u-shaped medium tone wood floor kitchen photo in DC Metro with an undermount sink, recessed-panel cabinets, white cabinets, beige backsplash, matchstick tile backsplash and stainless steel appliances
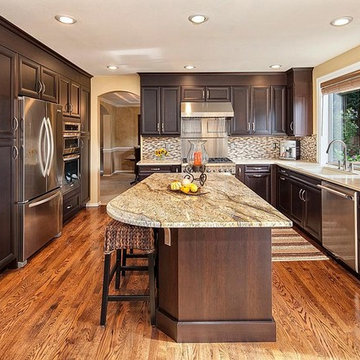
Large trendy u-shaped medium tone wood floor eat-in kitchen photo in Seattle with a drop-in sink, recessed-panel cabinets, dark wood cabinets, granite countertops, beige backsplash, matchstick tile backsplash, stainless steel appliances and an island
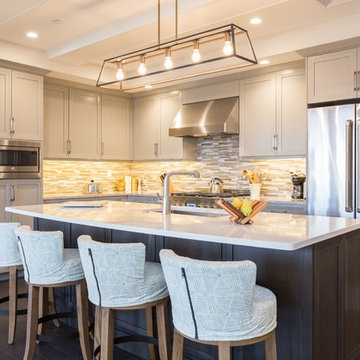
Open concept kitchen - transitional l-shaped dark wood floor open concept kitchen idea in Boston with a single-bowl sink, recessed-panel cabinets, beige cabinets, quartzite countertops, multicolored backsplash, matchstick tile backsplash, stainless steel appliances and an island
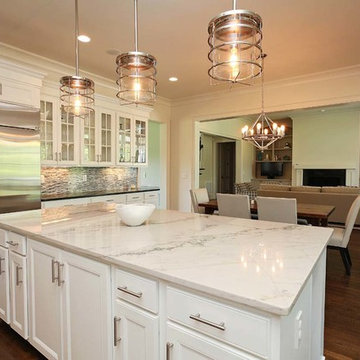
Large gourmet kitchen facing into family room.
Laura Archibald Interior Design. Oasis Photography, Fort Mill SC
Inspiration for a large timeless u-shaped dark wood floor eat-in kitchen remodel in Charlotte with a farmhouse sink, recessed-panel cabinets, white cabinets, marble countertops, gray backsplash, matchstick tile backsplash, stainless steel appliances and an island
Inspiration for a large timeless u-shaped dark wood floor eat-in kitchen remodel in Charlotte with a farmhouse sink, recessed-panel cabinets, white cabinets, marble countertops, gray backsplash, matchstick tile backsplash, stainless steel appliances and an island
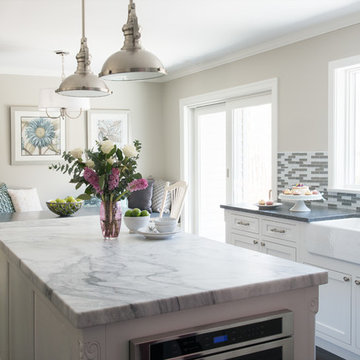
Kitchen with gray countertops and a classic farm sink and a marble countertop for the island. The island features a beautiful mitered detailed edge and gorgeous pendant lighting.
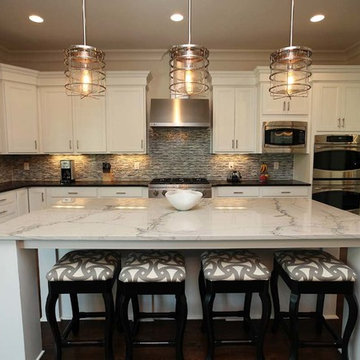
Large gourmet kitchen facing into family room and a marble topped kitchen island.
Laura Archibald Interior Design. Oasis Photography, Fort Mill SC
Large elegant u-shaped dark wood floor eat-in kitchen photo in Charlotte with a farmhouse sink, recessed-panel cabinets, white cabinets, marble countertops, gray backsplash, matchstick tile backsplash, stainless steel appliances and an island
Large elegant u-shaped dark wood floor eat-in kitchen photo in Charlotte with a farmhouse sink, recessed-panel cabinets, white cabinets, marble countertops, gray backsplash, matchstick tile backsplash, stainless steel appliances and an island
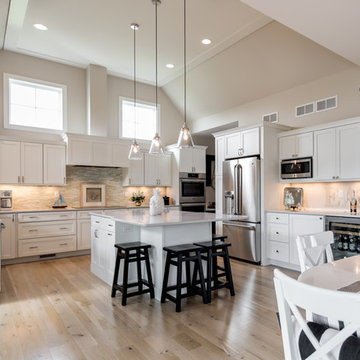
Lowell Custom Homes, Lake Geneva, WI.
Open floorpan for the main living area flows into a kitchen and dining area that is light and airy with a surplus of storage. Eat in kitchen with beverage bar
Victoria McHugh Photography
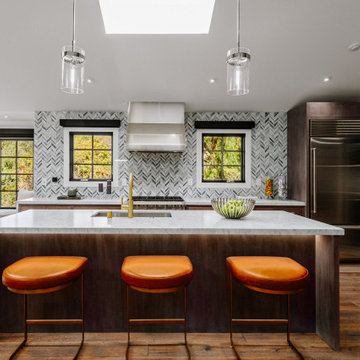
Inspiration for a huge country single-wall medium tone wood floor open concept kitchen remodel in Los Angeles with an undermount sink, recessed-panel cabinets, dark wood cabinets, marble countertops, matchstick tile backsplash, stainless steel appliances, an island and gray countertops
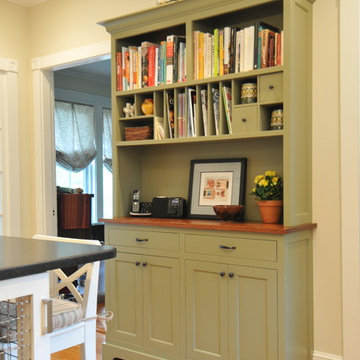
Custom designed kitchen hutch holds electronics, mail and cookbooks.
Photo Credit: Betsy Bassett
Eat-in kitchen - mid-sized transitional u-shaped light wood floor and brown floor eat-in kitchen idea in Boston with an undermount sink, recessed-panel cabinets, white cabinets, gray backsplash, matchstick tile backsplash, stainless steel appliances, a peninsula, gray countertops and soapstone countertops
Eat-in kitchen - mid-sized transitional u-shaped light wood floor and brown floor eat-in kitchen idea in Boston with an undermount sink, recessed-panel cabinets, white cabinets, gray backsplash, matchstick tile backsplash, stainless steel appliances, a peninsula, gray countertops and soapstone countertops
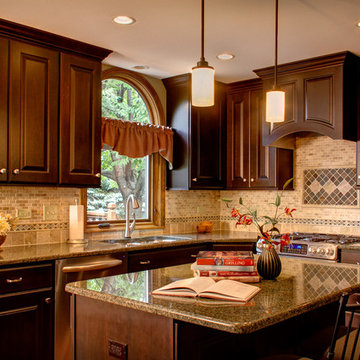
Dark mocha cherry cabinets were a bold choice for this traditional Naperville couple, but they couldn't be happier with the results! The cabinets offer great contrast with the light travertine backsplash. And the slate accents in the backsplash compliment the Tunas Green granite counters while drawing attention to the beautiful wood hood. A lovely wine storage center with decorative glass upper cabinets sits where an old and rarely used built-in desk was. A closet pantry is replaced by a much more efficient pantry cabinet with plenty of roll trays for easily accessible storage. Added task and decorative lighting serve as a final touch to this beautifully renovated Naperville kitchen.
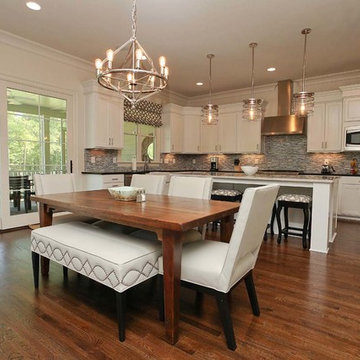
Large gourmet kitchen facing into family room.
Laura Archibald Interior Design. Oasis Photography, Fort Mill SC
Large elegant u-shaped dark wood floor eat-in kitchen photo in Charlotte with a farmhouse sink, recessed-panel cabinets, white cabinets, granite countertops, gray backsplash, matchstick tile backsplash, stainless steel appliances and an island
Large elegant u-shaped dark wood floor eat-in kitchen photo in Charlotte with a farmhouse sink, recessed-panel cabinets, white cabinets, granite countertops, gray backsplash, matchstick tile backsplash, stainless steel appliances and an island
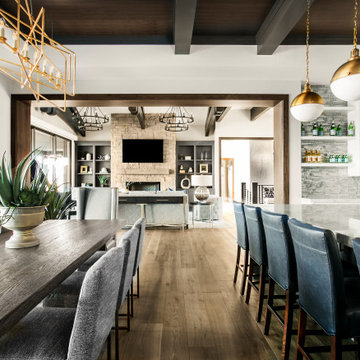
Large transitional u-shaped medium tone wood floor and brown floor eat-in kitchen photo in Salt Lake City with an undermount sink, recessed-panel cabinets, white cabinets, quartzite countertops, multicolored backsplash, matchstick tile backsplash, stainless steel appliances, an island and gray countertops
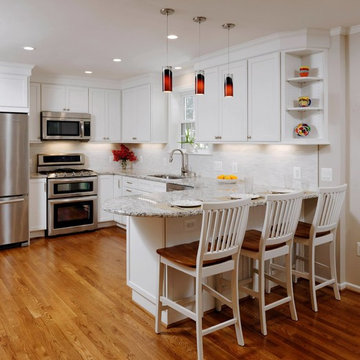
Photography by Bob Narod, Photographer LLC. Remodeled by Murphy's Design.
Example of a large classic l-shaped medium tone wood floor open concept kitchen design in DC Metro with an undermount sink, recessed-panel cabinets, white cabinets, granite countertops, gray backsplash, matchstick tile backsplash, stainless steel appliances and a peninsula
Example of a large classic l-shaped medium tone wood floor open concept kitchen design in DC Metro with an undermount sink, recessed-panel cabinets, white cabinets, granite countertops, gray backsplash, matchstick tile backsplash, stainless steel appliances and a peninsula
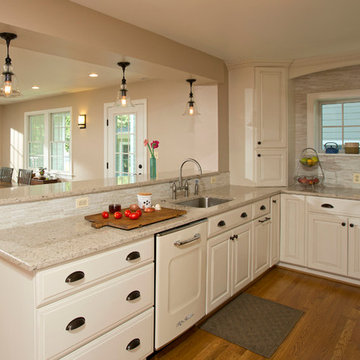
Example of a classic u-shaped medium tone wood floor kitchen design in DC Metro with an undermount sink, recessed-panel cabinets, white cabinets, beige backsplash and matchstick tile backsplash
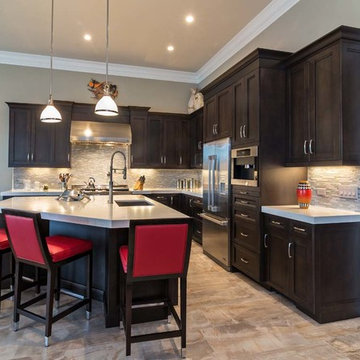
Example of a large trendy l-shaped medium tone wood floor eat-in kitchen design in Miami with an undermount sink, recessed-panel cabinets, dark wood cabinets, quartz countertops, multicolored backsplash, matchstick tile backsplash, stainless steel appliances and an island
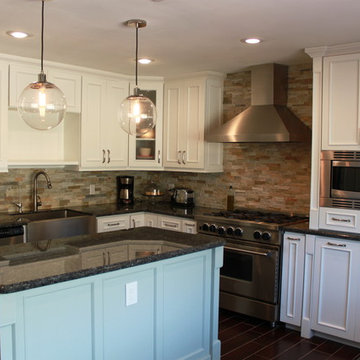
Custom Cabinetry Design: Jana Valdez,
General Contractor: Renovus Construction,
Tile & Countertop Selections: By Homeowner
Example of a mid-sized transitional u-shaped porcelain tile and brown floor enclosed kitchen design in Austin with a farmhouse sink, recessed-panel cabinets, white cabinets, granite countertops, multicolored backsplash, matchstick tile backsplash, stainless steel appliances, an island and black countertops
Example of a mid-sized transitional u-shaped porcelain tile and brown floor enclosed kitchen design in Austin with a farmhouse sink, recessed-panel cabinets, white cabinets, granite countertops, multicolored backsplash, matchstick tile backsplash, stainless steel appliances, an island and black countertops
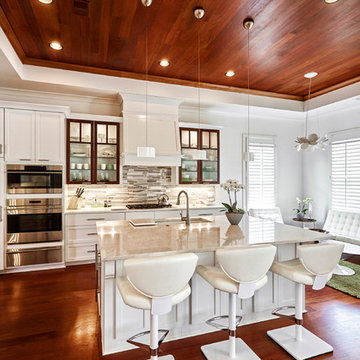
Example of a transitional l-shaped medium tone wood floor and brown floor open concept kitchen design in Houston with an undermount sink, recessed-panel cabinets, white cabinets, multicolored backsplash, matchstick tile backsplash, stainless steel appliances and an island
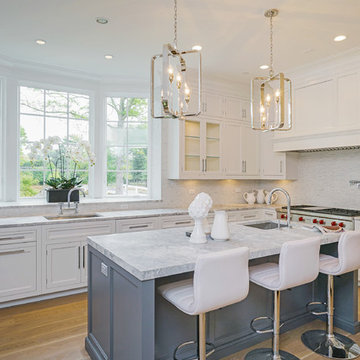
Large trendy l-shaped light wood floor and brown floor enclosed kitchen photo in New York with an undermount sink, recessed-panel cabinets, white cabinets, marble countertops, white backsplash, matchstick tile backsplash, stainless steel appliances and an island
Kitchen with Recessed-Panel Cabinets and Matchstick Tile Backsplash Ideas
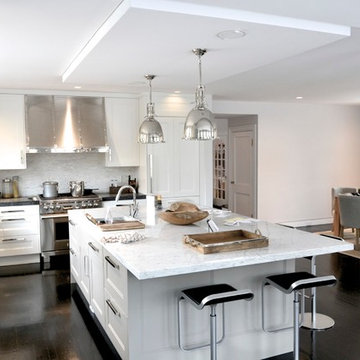
Large trendy l-shaped dark wood floor and brown floor kitchen photo in Boston with a farmhouse sink, recessed-panel cabinets, white cabinets, quartzite countertops, gray backsplash, matchstick tile backsplash and paneled appliances
2





