Kitchen with Recessed-Panel Cabinets and Matchstick Tile Backsplash Ideas
Refine by:
Budget
Sort by:Popular Today
121 - 140 of 2,402 photos
Item 1 of 3
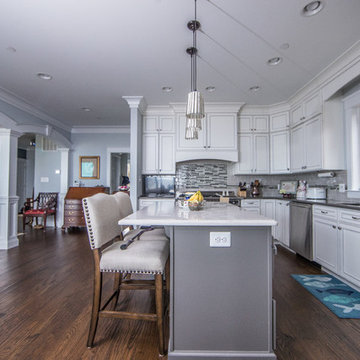
The traditional style follows into the kitchen where the high ceilings allow for maximum kitchen cabinet storage. The homeowners chose a beautiful stove to match the theme seen throughout the home.
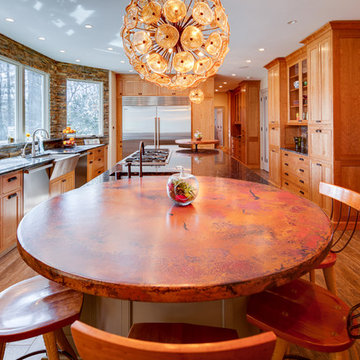
Eat-in kitchen - large traditional single-wall dark wood floor eat-in kitchen idea in DC Metro with a farmhouse sink, recessed-panel cabinets, medium tone wood cabinets, granite countertops, brown backsplash, matchstick tile backsplash, stainless steel appliances and an island
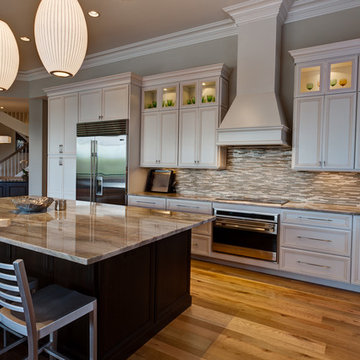
Example of a large transitional l-shaped medium tone wood floor and brown floor open concept kitchen design in Miami with an undermount sink, recessed-panel cabinets, white cabinets, granite countertops, gray backsplash, matchstick tile backsplash, stainless steel appliances and an island
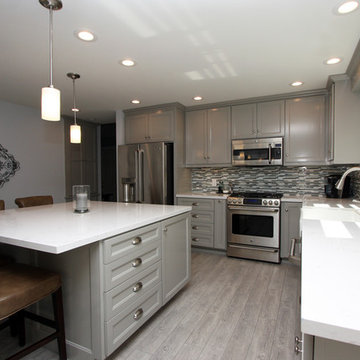
Beautiful remodel of kitchen with Cambria countertop, mosaic backsplash, pendant lights, porcelain wood look flooring, and an island nook all in inviting gray shades.
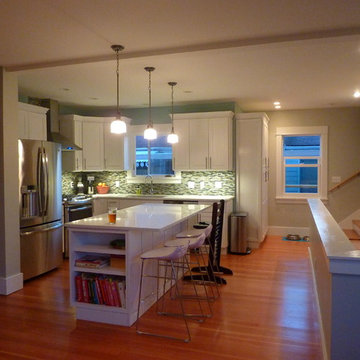
luminous nw
Example of a mid-sized trendy l-shaped medium tone wood floor eat-in kitchen design in Seattle with an island, a drop-in sink, recessed-panel cabinets, white cabinets, green backsplash, stainless steel appliances, quartz countertops and matchstick tile backsplash
Example of a mid-sized trendy l-shaped medium tone wood floor eat-in kitchen design in Seattle with an island, a drop-in sink, recessed-panel cabinets, white cabinets, green backsplash, stainless steel appliances, quartz countertops and matchstick tile backsplash
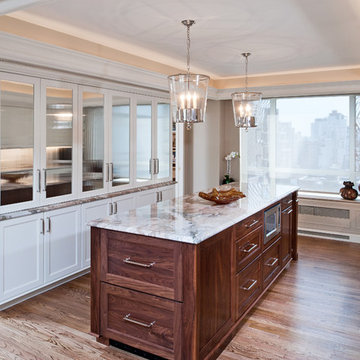
Park Avenue, NY - Contemporary - Kitchen Designed by Bart Lidsky of The Hammer and Nail Inc.
Photography by Steve Rossi
http://thehammerandnail.com/
#BartLidsky #HNdesigns #KitchenDesign
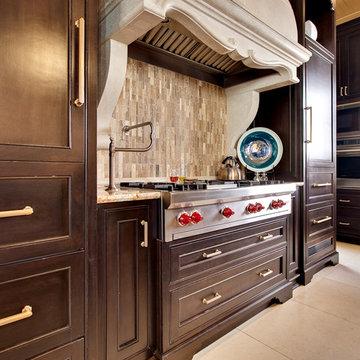
www.edgplancollection.com
Inspiration for a mid-sized craftsman l-shaped ceramic tile eat-in kitchen remodel in Charlotte with dark wood cabinets, granite countertops, stainless steel appliances, an island, recessed-panel cabinets, brown backsplash, matchstick tile backsplash and a farmhouse sink
Inspiration for a mid-sized craftsman l-shaped ceramic tile eat-in kitchen remodel in Charlotte with dark wood cabinets, granite countertops, stainless steel appliances, an island, recessed-panel cabinets, brown backsplash, matchstick tile backsplash and a farmhouse sink
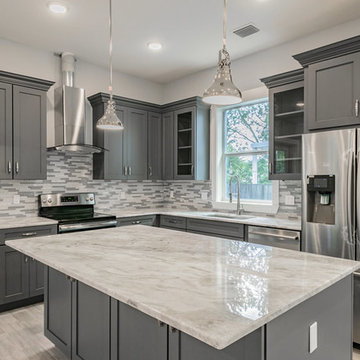
The Sea Breeze | Kitchen | New Home Builders in Tampa Florida
Mid-sized transitional l-shaped light wood floor and beige floor open concept kitchen photo in Tampa with an undermount sink, recessed-panel cabinets, gray cabinets, quartz countertops, multicolored backsplash, matchstick tile backsplash, stainless steel appliances and an island
Mid-sized transitional l-shaped light wood floor and beige floor open concept kitchen photo in Tampa with an undermount sink, recessed-panel cabinets, gray cabinets, quartz countertops, multicolored backsplash, matchstick tile backsplash, stainless steel appliances and an island
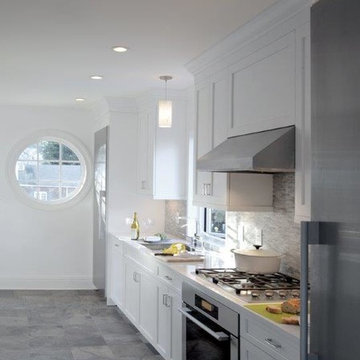
New Contemporary kitchen, galley style with adjoining breakfast 'Ell'. Looks onto and connects to rear entry semi circular raised brick and stone deck.
Architect - Hierarchy Architects + Designers, TJ Costello
Photographer - Brian Jordan, Graphite NYC
Showcase Kitchens, Manhasset. John Starck CKD
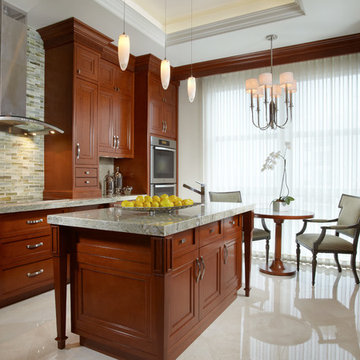
Eat-in kitchen - contemporary u-shaped porcelain tile eat-in kitchen idea in Miami with recessed-panel cabinets, medium tone wood cabinets, granite countertops, beige backsplash, matchstick tile backsplash, stainless steel appliances and an island
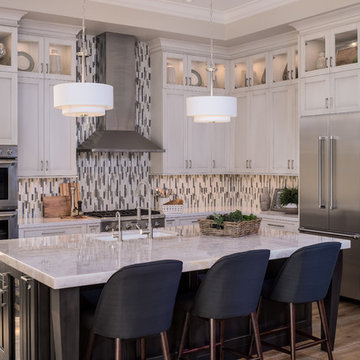
Open concept kitchen - mid-sized transitional l-shaped medium tone wood floor and brown floor open concept kitchen idea in Miami with an undermount sink, recessed-panel cabinets, white cabinets, marble countertops, multicolored backsplash, matchstick tile backsplash, stainless steel appliances and an island
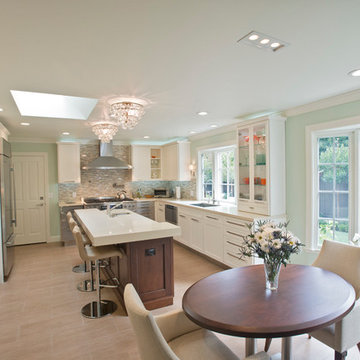
Frank Gundry
Inspiration for a large transitional u-shaped light wood floor eat-in kitchen remodel in San Francisco with an undermount sink, recessed-panel cabinets, white cabinets, solid surface countertops, beige backsplash, matchstick tile backsplash, stainless steel appliances and an island
Inspiration for a large transitional u-shaped light wood floor eat-in kitchen remodel in San Francisco with an undermount sink, recessed-panel cabinets, white cabinets, solid surface countertops, beige backsplash, matchstick tile backsplash, stainless steel appliances and an island
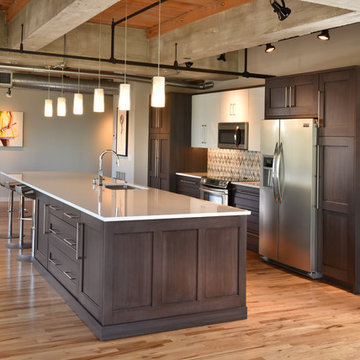
Paul Gates Photography
Example of a large trendy single-wall light wood floor eat-in kitchen design in Other with an undermount sink, recessed-panel cabinets, dark wood cabinets, solid surface countertops, multicolored backsplash, matchstick tile backsplash, stainless steel appliances and an island
Example of a large trendy single-wall light wood floor eat-in kitchen design in Other with an undermount sink, recessed-panel cabinets, dark wood cabinets, solid surface countertops, multicolored backsplash, matchstick tile backsplash, stainless steel appliances and an island
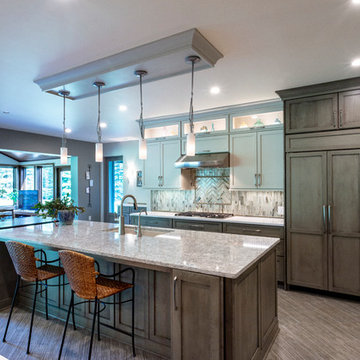
Eat-in kitchen - transitional single-wall medium tone wood floor and beige floor eat-in kitchen idea in Other with an undermount sink, recessed-panel cabinets, medium tone wood cabinets, gray backsplash, matchstick tile backsplash, paneled appliances, an island and gray countertops
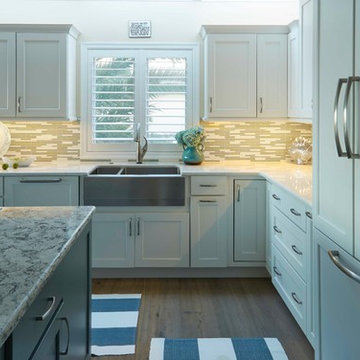
Mike Kaskel
Example of a large beach style medium tone wood floor eat-in kitchen design in Jacksonville with a farmhouse sink, recessed-panel cabinets, white cabinets, granite countertops, beige backsplash, matchstick tile backsplash, paneled appliances and an island
Example of a large beach style medium tone wood floor eat-in kitchen design in Jacksonville with a farmhouse sink, recessed-panel cabinets, white cabinets, granite countertops, beige backsplash, matchstick tile backsplash, paneled appliances and an island
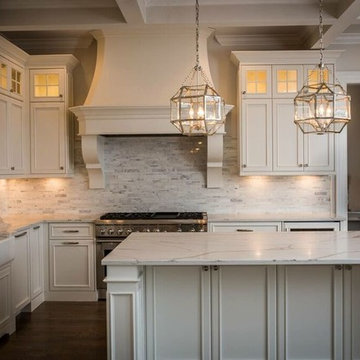
James Torrenzano, Photographer
Creighton Enterprises Custom Homes
Wildwood Cabinetry
Eat-in kitchen - mid-sized traditional l-shaped dark wood floor eat-in kitchen idea in DC Metro with a farmhouse sink, recessed-panel cabinets, white cabinets, marble countertops, gray backsplash, matchstick tile backsplash, paneled appliances and an island
Eat-in kitchen - mid-sized traditional l-shaped dark wood floor eat-in kitchen idea in DC Metro with a farmhouse sink, recessed-panel cabinets, white cabinets, marble countertops, gray backsplash, matchstick tile backsplash, paneled appliances and an island
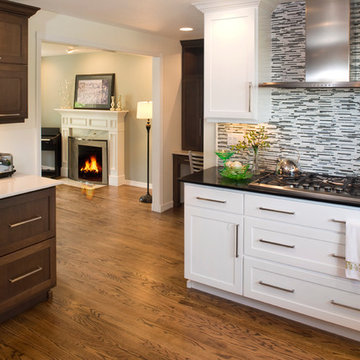
White cabinets with black Caesarstone counters for a large part of the kitchen, then walnut with white Caesarstone for the wall, with warm wood floors throughout. Sleek stainless steel appliances fit in perfectly.
Photographed by Phillip McClain
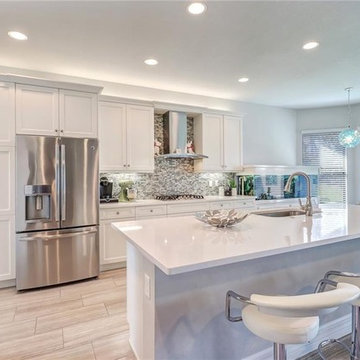
Open concept kitchen - large contemporary l-shaped light wood floor and beige floor open concept kitchen idea in Miami with an undermount sink, recessed-panel cabinets, white cabinets, quartz countertops, multicolored backsplash, matchstick tile backsplash, stainless steel appliances, an island and white countertops
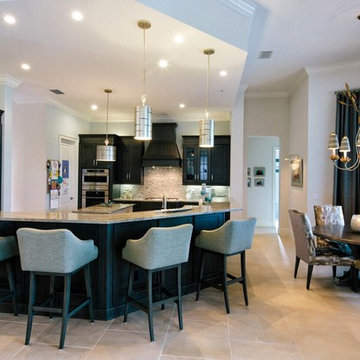
Large transitional l-shaped travertine floor and beige floor eat-in kitchen photo in Miami with an undermount sink, recessed-panel cabinets, dark wood cabinets, quartz countertops, beige backsplash, matchstick tile backsplash, stainless steel appliances and two islands
Kitchen with Recessed-Panel Cabinets and Matchstick Tile Backsplash Ideas
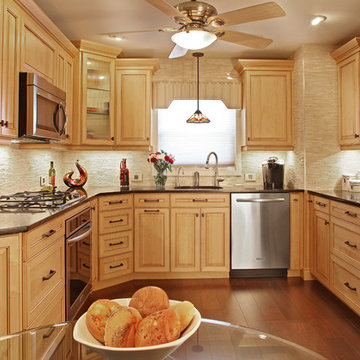
Hard Maple cabinets in a Natural Finish with a Caramel Glaze. Floating Shelves have Espresso Finish. Cambria Engineered Quartz Countertop in Wellington. Designed, manufactured and installed by Kitchen Magic.
7





