Kitchen with Recessed-Panel Cabinets and Matchstick Tile Backsplash Ideas
Refine by:
Budget
Sort by:Popular Today
81 - 100 of 2,402 photos
Item 1 of 3
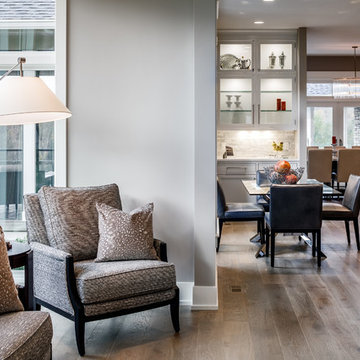
The Cicero is a modern styled home for today’s contemporary lifestyle. It features sweeping facades with deep overhangs, tall windows, and grand outdoor patio. The contemporary lifestyle is reinforced through a visually connected array of communal spaces. The kitchen features a symmetrical plan with large island and is connected to the dining room through a wide opening flanked by custom cabinetry. Adjacent to the kitchen, the living and sitting rooms are connected to one another by a see-through fireplace. The communal nature of this plan is reinforced downstairs with a lavish wet-bar and roomy living space, perfect for entertaining guests. Lastly, with vaulted ceilings and grand vistas, the master suite serves as a cozy retreat from today’s busy lifestyle.
Photographer: Brad Gillette
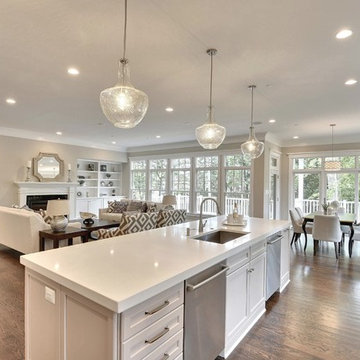
Open concept kitchen - large transitional l-shaped medium tone wood floor and brown floor open concept kitchen idea in DC Metro with an undermount sink, recessed-panel cabinets, brown cabinets, quartz countertops, brown backsplash, matchstick tile backsplash, stainless steel appliances and an island
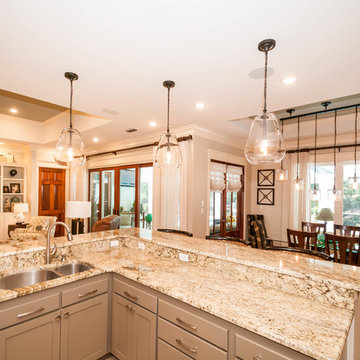
Open concept kitchen - large transitional u-shaped ceramic tile open concept kitchen idea in Miami with a double-bowl sink, recessed-panel cabinets, gray cabinets, granite countertops, multicolored backsplash, matchstick tile backsplash, stainless steel appliances and an island
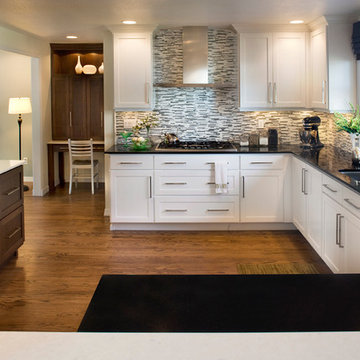
White cabinets with black Caesarstone counters for a large part of the kitchen, then walnut with white Caesarstone for the wall, with warm wood floors throughout. Sleek stainless steel appliances: GE hood & range, Sharp microwave, Sub-Zero refrigerator and Bosch Dishwasher. Additionally, the bar pulls, faucet and sink are stainless steel.
Photographed by Phillip McClain
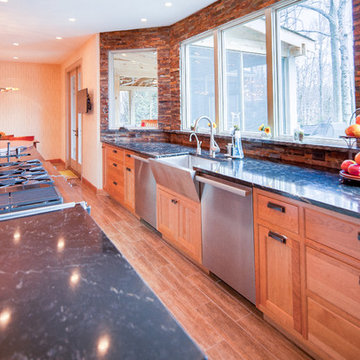
Eat-in kitchen - large traditional single-wall dark wood floor eat-in kitchen idea in DC Metro with a farmhouse sink, recessed-panel cabinets, medium tone wood cabinets, granite countertops, brown backsplash, matchstick tile backsplash, stainless steel appliances and an island
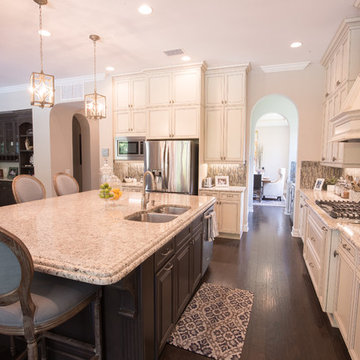
Example of a large transitional dark wood floor eat-in kitchen design in Orange County with a double-bowl sink, recessed-panel cabinets, white cabinets, granite countertops, multicolored backsplash, matchstick tile backsplash, stainless steel appliances and an island
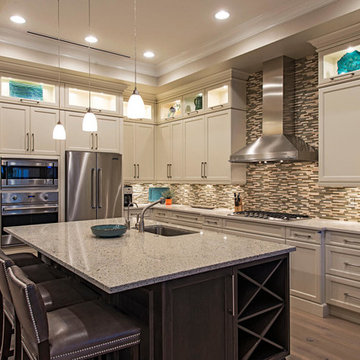
Interior Design Naples, FL
Mid-sized transitional l-shaped light wood floor and beige floor enclosed kitchen photo in Miami with an undermount sink, recessed-panel cabinets, white cabinets, terrazzo countertops, multicolored backsplash, matchstick tile backsplash, stainless steel appliances and an island
Mid-sized transitional l-shaped light wood floor and beige floor enclosed kitchen photo in Miami with an undermount sink, recessed-panel cabinets, white cabinets, terrazzo countertops, multicolored backsplash, matchstick tile backsplash, stainless steel appliances and an island
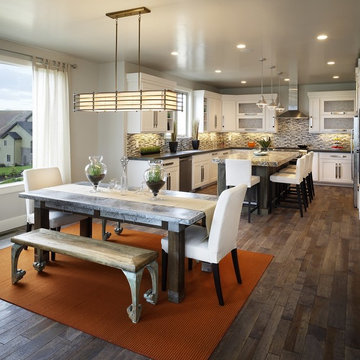
A well designed kitchen is based on each client’s needs… What would your dream kitchen include?
#ezraleedesignbuild #ezdb #rusticmodern #functional
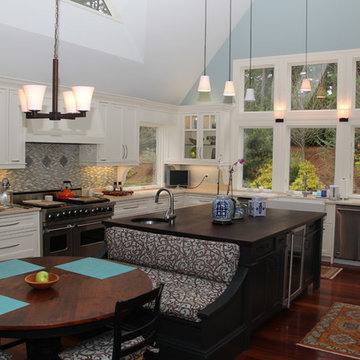
Eat-in kitchen - large traditional u-shaped dark wood floor and brown floor eat-in kitchen idea in Boston with a farmhouse sink, recessed-panel cabinets, white cabinets, quartz countertops, gray backsplash, matchstick tile backsplash, stainless steel appliances and an island
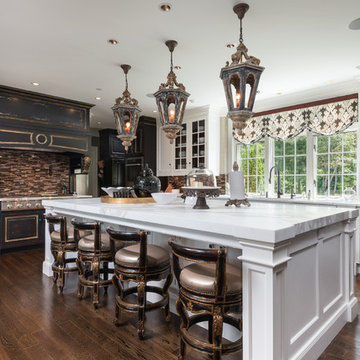
Karol Steczkowski | 860.770.6705 | www.toprealestatephotos.com
Example of a classic l-shaped medium tone wood floor and brown floor kitchen design in Bridgeport with recessed-panel cabinets, white cabinets, brown backsplash, matchstick tile backsplash, an island and white countertops
Example of a classic l-shaped medium tone wood floor and brown floor kitchen design in Bridgeport with recessed-panel cabinets, white cabinets, brown backsplash, matchstick tile backsplash, an island and white countertops
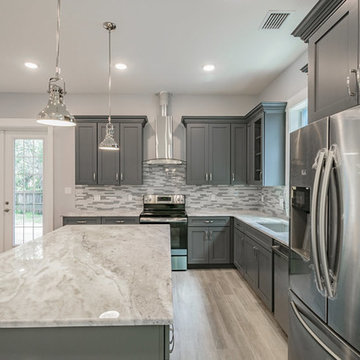
The Sea Breeze | Kitchen from Dining Room | New Home Builders in Tampa Florida
Mid-sized transitional l-shaped light wood floor and beige floor open concept kitchen photo in Tampa with an undermount sink, recessed-panel cabinets, gray cabinets, quartz countertops, multicolored backsplash, matchstick tile backsplash, stainless steel appliances and an island
Mid-sized transitional l-shaped light wood floor and beige floor open concept kitchen photo in Tampa with an undermount sink, recessed-panel cabinets, gray cabinets, quartz countertops, multicolored backsplash, matchstick tile backsplash, stainless steel appliances and an island
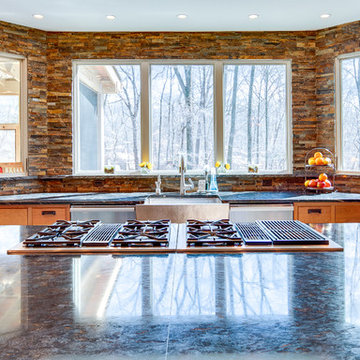
Example of a large classic single-wall dark wood floor eat-in kitchen design in DC Metro with a farmhouse sink, recessed-panel cabinets, medium tone wood cabinets, granite countertops, brown backsplash, matchstick tile backsplash, stainless steel appliances and an island
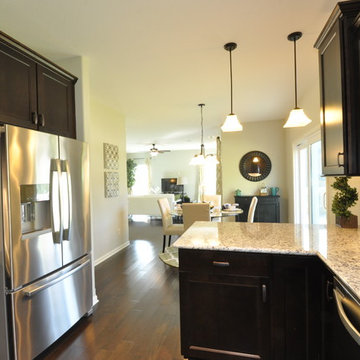
Mid-sized elegant u-shaped dark wood floor eat-in kitchen photo in Milwaukee with a double-bowl sink, recessed-panel cabinets, dark wood cabinets, granite countertops, white backsplash, matchstick tile backsplash, stainless steel appliances and a peninsula
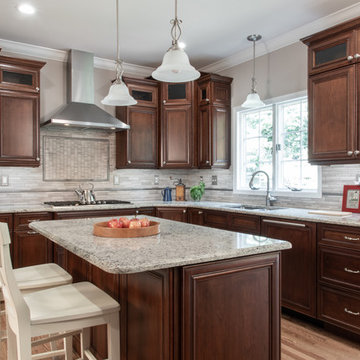
Example of a large classic l-shaped light wood floor and beige floor kitchen design in St Louis with recessed-panel cabinets, dark wood cabinets, granite countertops, stainless steel appliances, an island, a double-bowl sink, multicolored backsplash, matchstick tile backsplash and multicolored countertops
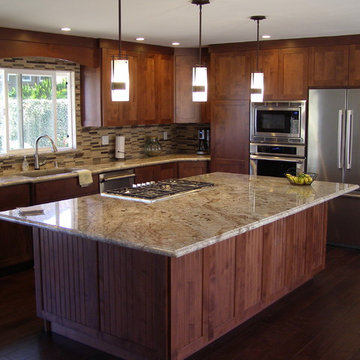
Inspiration for a large contemporary l-shaped dark wood floor eat-in kitchen remodel in Los Angeles with an undermount sink, recessed-panel cabinets, dark wood cabinets, granite countertops, multicolored backsplash, matchstick tile backsplash, stainless steel appliances and an island
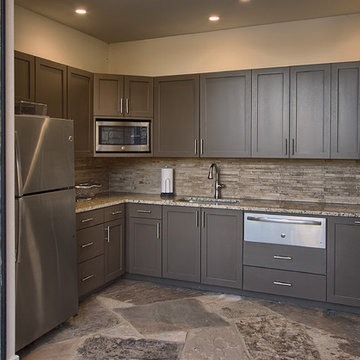
Sink: Pro Flo Single Bowl; undermound; stainless steel; 30x17 3/4
Valve: Delta Cassidy Pull Down; stainless steel
Ceiling: Behr Semi Transparent Exterior Stain
Cabinets: Paint Grade; Match Danver; semi gloss
Countertops: Granite; Santa Cecilia; flat polish; 3cm
Backsplash: Costa Rei Interlooking Accent 12x20; Oromiele
Refrigerator: GE Top-Freezer Refrigerator; stianless steel
Microwave: GE Profile Series countertop micro; stainless steel
Warming Drawer: GE Profile Series 30"; stainless steel
Roll Up Shutters: Texas Sun & Shade/ Rollac Shutter of Texas; Medium Bronze
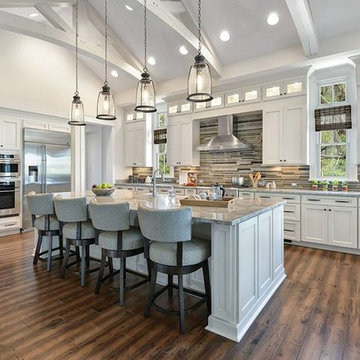
Eat-in kitchen - large transitional l-shaped dark wood floor and brown floor eat-in kitchen idea in Cleveland with a farmhouse sink, recessed-panel cabinets, white cabinets, granite countertops, multicolored backsplash, matchstick tile backsplash, stainless steel appliances, an island and gray countertops
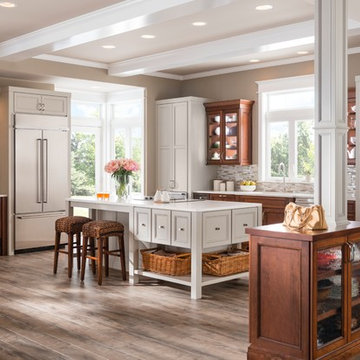
Open concept kitchen - mid-sized traditional single-wall medium tone wood floor and brown floor open concept kitchen idea in Other with recessed-panel cabinets, medium tone wood cabinets, multicolored backsplash, matchstick tile backsplash, stainless steel appliances and an island
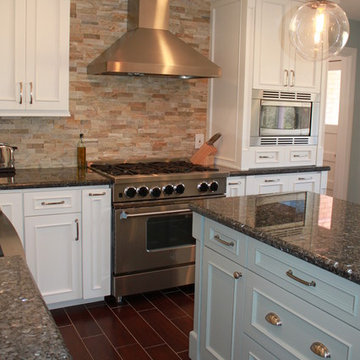
Custom Cabinetry Design: Jana Valdez,
General Contractor: Renovus Construction,
Tile & Countertop Selections: By Homeowner
Inspiration for a mid-sized transitional u-shaped porcelain tile and brown floor enclosed kitchen remodel in Austin with a farmhouse sink, recessed-panel cabinets, white cabinets, granite countertops, multicolored backsplash, matchstick tile backsplash, stainless steel appliances, an island and black countertops
Inspiration for a mid-sized transitional u-shaped porcelain tile and brown floor enclosed kitchen remodel in Austin with a farmhouse sink, recessed-panel cabinets, white cabinets, granite countertops, multicolored backsplash, matchstick tile backsplash, stainless steel appliances, an island and black countertops
Kitchen with Recessed-Panel Cabinets and Matchstick Tile Backsplash Ideas
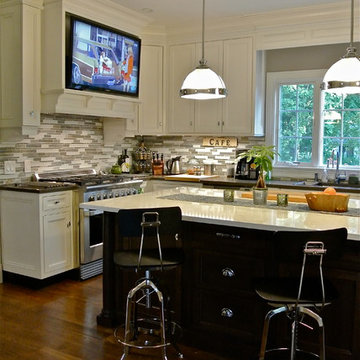
Example of a mid-sized transitional l-shaped dark wood floor and brown floor eat-in kitchen design in Newark with recessed-panel cabinets, white cabinets, quartz countertops, multicolored backsplash, matchstick tile backsplash and an island
5





