Kitchen with Recessed-Panel Cabinets and Matchstick Tile Backsplash Ideas
Refine by:
Budget
Sort by:Popular Today
101 - 120 of 2,402 photos
Item 1 of 3
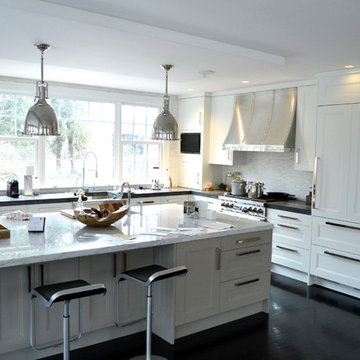
Example of a large trendy l-shaped dark wood floor and brown floor kitchen design in Boston with a farmhouse sink, recessed-panel cabinets, white cabinets, quartzite countertops, gray backsplash, matchstick tile backsplash, paneled appliances and an island
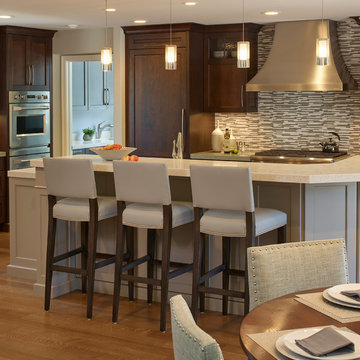
Ken Gutmaker
Large transitional u-shaped light wood floor open concept kitchen photo in San Francisco with an undermount sink, recessed-panel cabinets, dark wood cabinets, quartz countertops, gray backsplash, matchstick tile backsplash, stainless steel appliances and an island
Large transitional u-shaped light wood floor open concept kitchen photo in San Francisco with an undermount sink, recessed-panel cabinets, dark wood cabinets, quartz countertops, gray backsplash, matchstick tile backsplash, stainless steel appliances and an island
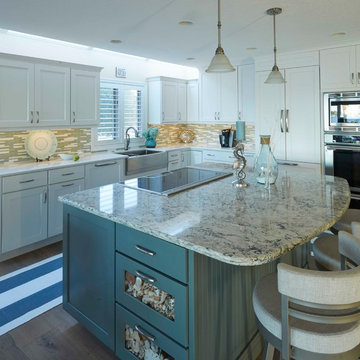
Mike Kaskel
Inspiration for a large coastal u-shaped medium tone wood floor eat-in kitchen remodel in Jacksonville with a farmhouse sink, recessed-panel cabinets, white cabinets, quartz countertops, multicolored backsplash, matchstick tile backsplash, paneled appliances and an island
Inspiration for a large coastal u-shaped medium tone wood floor eat-in kitchen remodel in Jacksonville with a farmhouse sink, recessed-panel cabinets, white cabinets, quartz countertops, multicolored backsplash, matchstick tile backsplash, paneled appliances and an island
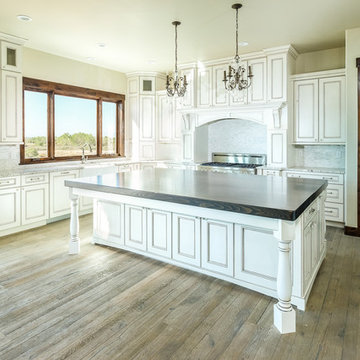
Shutter Avenue Photography
Example of a large mountain style l-shaped dark wood floor open concept kitchen design in Denver with a farmhouse sink, recessed-panel cabinets, white cabinets, granite countertops, gray backsplash, matchstick tile backsplash, stainless steel appliances and an island
Example of a large mountain style l-shaped dark wood floor open concept kitchen design in Denver with a farmhouse sink, recessed-panel cabinets, white cabinets, granite countertops, gray backsplash, matchstick tile backsplash, stainless steel appliances and an island
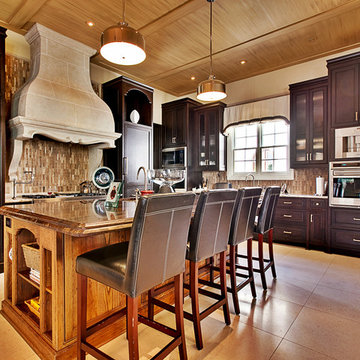
The porte cochere in this incredible home plan underlines the fact that this is no ordinary home. The French Country, French Provincial home is loaded with popular features. You’ll love the two-story foyer, the vaulted gathering room, and gourmet kitchen with adjacent formal dining space. The master suite features his and her’s walk-in closets and a master bath with a walk-in shower. A radius stair tower leads upstairs, where you’ll find three suites, a game room with wet bar, and a movie theater. Parking is a breeze, thanks to two separate garages, one for a single-car, the other with 2-car dimensions. An optional basement is also available with this plan.
www.edgplancollection.com
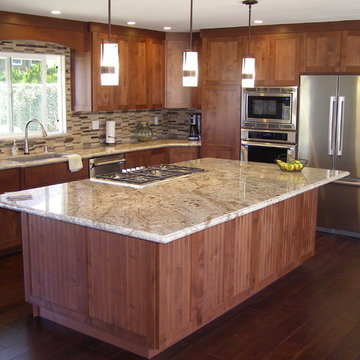
Inspiration for a large contemporary l-shaped dark wood floor eat-in kitchen remodel in Los Angeles with an undermount sink, recessed-panel cabinets, dark wood cabinets, granite countertops, multicolored backsplash, matchstick tile backsplash, stainless steel appliances and an island
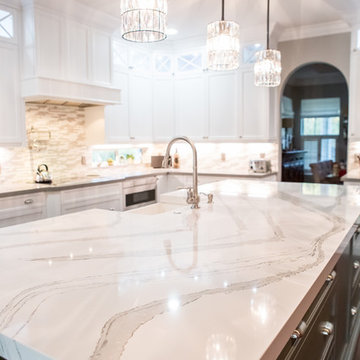
Enclosed kitchen - large transitional u-shaped dark wood floor and brown floor enclosed kitchen idea in Miami with a farmhouse sink, recessed-panel cabinets, white cabinets, quartzite countertops, multicolored backsplash, matchstick tile backsplash, stainless steel appliances, an island and white countertops
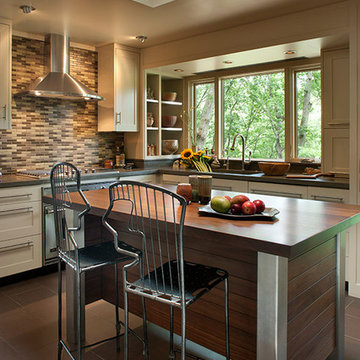
This mid-century mountain modern home was originally designed in the early 1950s. The house has ample windows that provide dramatic views of the adjacent lake and surrounding woods. The current owners wanted to only enhance the home subtly, not alter its original character. The majority of exterior and interior materials were preserved, while the plan was updated with an enhanced kitchen and master suite. Added daylight to the kitchen was provided by the installation of a new operable skylight. New large format porcelain tile and walnut cabinets in the master suite provided a counterpoint to the primarily painted interior with brick floors.
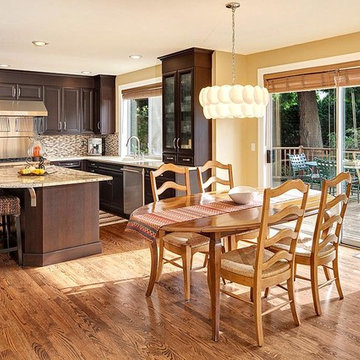
Eat-in kitchen - large transitional u-shaped medium tone wood floor eat-in kitchen idea in Seattle with a drop-in sink, recessed-panel cabinets, dark wood cabinets, beige backsplash, stainless steel appliances, granite countertops, matchstick tile backsplash and an island
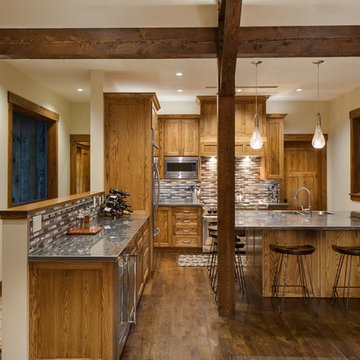
Inspiration for a mid-sized transitional l-shaped medium tone wood floor eat-in kitchen remodel in Other with recessed-panel cabinets, light wood cabinets, gray backsplash, matchstick tile backsplash, a peninsula, a double-bowl sink and stainless steel appliances
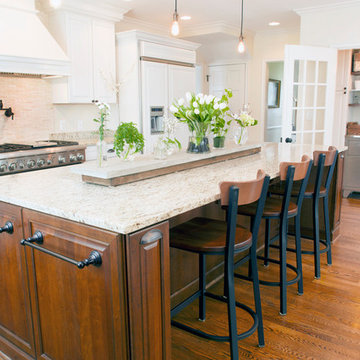
View of this gracious kitchen from the patio entry. French doors open up into the butler pantry.
Example of a large farmhouse u-shaped medium tone wood floor and brown floor eat-in kitchen design in Columbus with a farmhouse sink, recessed-panel cabinets, white cabinets, granite countertops, beige backsplash, matchstick tile backsplash, stainless steel appliances and an island
Example of a large farmhouse u-shaped medium tone wood floor and brown floor eat-in kitchen design in Columbus with a farmhouse sink, recessed-panel cabinets, white cabinets, granite countertops, beige backsplash, matchstick tile backsplash, stainless steel appliances and an island
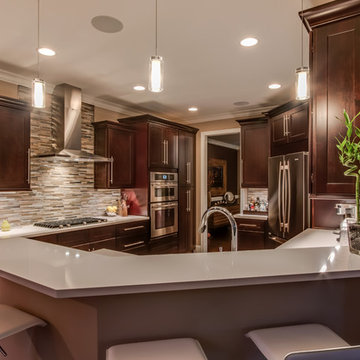
David Roberts
Inspiration for a mid-sized contemporary u-shaped medium tone wood floor open concept kitchen remodel in Other with a double-bowl sink, recessed-panel cabinets, dark wood cabinets, solid surface countertops, multicolored backsplash, matchstick tile backsplash, stainless steel appliances and a peninsula
Inspiration for a mid-sized contemporary u-shaped medium tone wood floor open concept kitchen remodel in Other with a double-bowl sink, recessed-panel cabinets, dark wood cabinets, solid surface countertops, multicolored backsplash, matchstick tile backsplash, stainless steel appliances and a peninsula
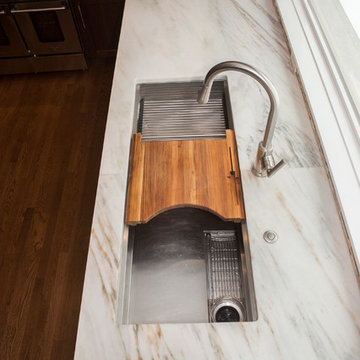
Photogrpahy by Sophia Hronis-Arbis.
Example of a huge transitional u-shaped medium tone wood floor eat-in kitchen design in Chicago with an undermount sink, dark wood cabinets, marble countertops, white backsplash, matchstick tile backsplash, stainless steel appliances, an island and recessed-panel cabinets
Example of a huge transitional u-shaped medium tone wood floor eat-in kitchen design in Chicago with an undermount sink, dark wood cabinets, marble countertops, white backsplash, matchstick tile backsplash, stainless steel appliances, an island and recessed-panel cabinets
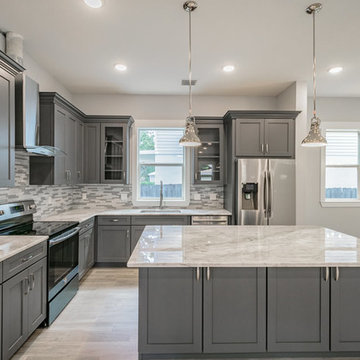
The Sea Breeze | Kitchen Island | New Home Builders in Tampa Florida
Mid-sized transitional l-shaped light wood floor and beige floor open concept kitchen photo in Tampa with an undermount sink, recessed-panel cabinets, gray cabinets, quartz countertops, multicolored backsplash, matchstick tile backsplash, stainless steel appliances and an island
Mid-sized transitional l-shaped light wood floor and beige floor open concept kitchen photo in Tampa with an undermount sink, recessed-panel cabinets, gray cabinets, quartz countertops, multicolored backsplash, matchstick tile backsplash, stainless steel appliances and an island
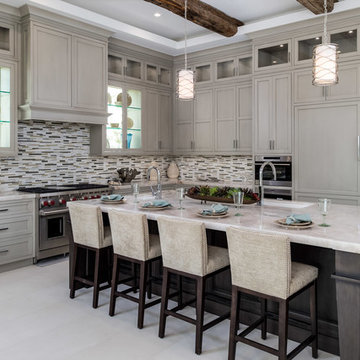
Example of a large transitional l-shaped concrete floor and beige floor enclosed kitchen design in Miami with an undermount sink, recessed-panel cabinets, beige cabinets, marble countertops, multicolored backsplash, matchstick tile backsplash, stainless steel appliances and an island
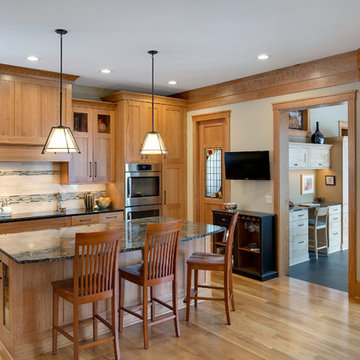
Kitchen Design: Mingle | Design: RDS Architects | Photography: Spacecrafting Photography
Large transitional l-shaped medium tone wood floor eat-in kitchen photo in Minneapolis with medium tone wood cabinets, granite countertops, beige backsplash, stainless steel appliances, an island, recessed-panel cabinets, an undermount sink and matchstick tile backsplash
Large transitional l-shaped medium tone wood floor eat-in kitchen photo in Minneapolis with medium tone wood cabinets, granite countertops, beige backsplash, stainless steel appliances, an island, recessed-panel cabinets, an undermount sink and matchstick tile backsplash
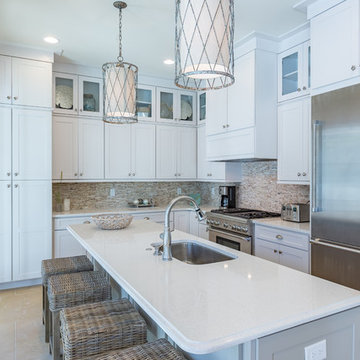
Open concept kitchen - large transitional l-shaped ceramic tile open concept kitchen idea in Jacksonville with an undermount sink, recessed-panel cabinets, white cabinets, quartzite countertops, beige backsplash, matchstick tile backsplash, stainless steel appliances and an island
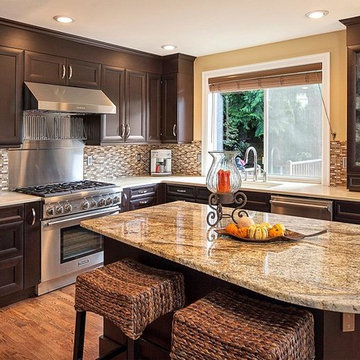
Example of a large transitional u-shaped medium tone wood floor eat-in kitchen design in Seattle with a drop-in sink, recessed-panel cabinets, dark wood cabinets, beige backsplash, stainless steel appliances, granite countertops, matchstick tile backsplash and an island
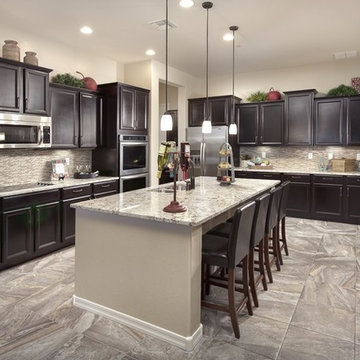
Example of a large transitional l-shaped porcelain tile and gray floor eat-in kitchen design in Austin with a double-bowl sink, recessed-panel cabinets, dark wood cabinets, granite countertops, multicolored backsplash, matchstick tile backsplash, stainless steel appliances and an island
Kitchen with Recessed-Panel Cabinets and Matchstick Tile Backsplash Ideas
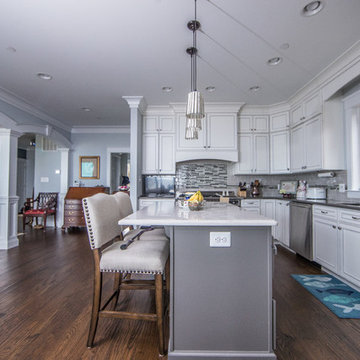
The traditional style follows into the kitchen where the high ceilings allow for maximum kitchen cabinet storage. The homeowners chose a beautiful stove to match the theme seen throughout the home.
6





