Kitchen with Recessed-Panel Cabinets and Onyx Countertops Ideas
Refine by:
Budget
Sort by:Popular Today
21 - 40 of 280 photos
Item 1 of 3
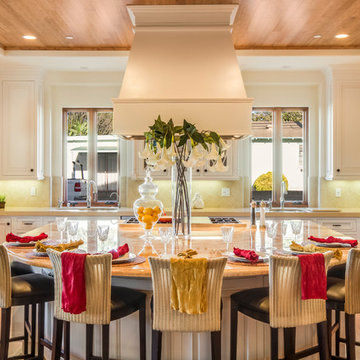
Entertainer's Kitchen. The large open floor plan highlights the custom cabinets and Golden Onyx countertop over the large radius island. Top of the line Sub Zero appliances make this kitchen an entertainer's dream.
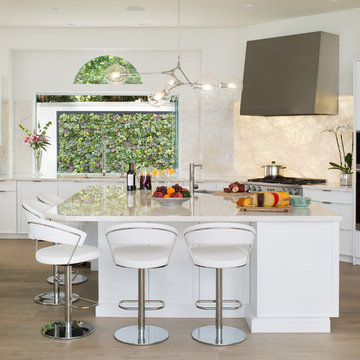
James Brady Photography
Margaret Dean: Design Studio West
The new homeowners wanted to take a decidedly Tuscan styled house and turn it into their California dream home.
This was accomplished by:
-Removing two large decorative support columns opening the kitchen to the family room and ocean views.
Adding Oak-wood planks flooring
-Reconfiguring the space and designing one large big island to allow for California type entertainment that supports family and friends in the kitchen to assist in cooking or just hang out.
-Removing old ivy vines outside the window and replacing with living wall of beautiful drought tolerant succulent plants.
-Replacing kitchen window with mullion free pleated glass to remove barriers to the outdoors.
-Replacing dark cabinetry with bright-white cabinets, choosing a light-colored counter top, back-lighting the backsplash all to bathe the space lightness, airiness and calmness in harmony with ocean and sky.
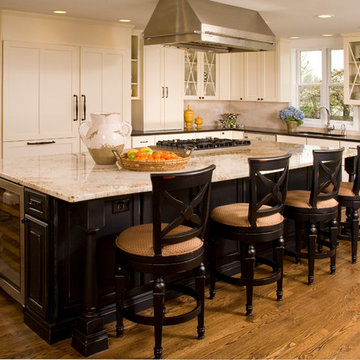
Roger Turk - Northlight Photography
Large farmhouse u-shaped medium tone wood floor eat-in kitchen photo in Seattle with an undermount sink, recessed-panel cabinets, white cabinets, onyx countertops, beige backsplash, stone tile backsplash and paneled appliances
Large farmhouse u-shaped medium tone wood floor eat-in kitchen photo in Seattle with an undermount sink, recessed-panel cabinets, white cabinets, onyx countertops, beige backsplash, stone tile backsplash and paneled appliances
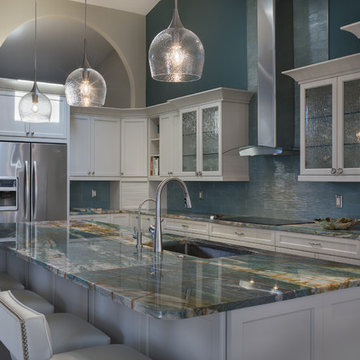
Mid-sized beach style l-shaped eat-in kitchen photo in Tampa with an undermount sink, recessed-panel cabinets, white cabinets, onyx countertops, blue backsplash, glass tile backsplash, stainless steel appliances and an island
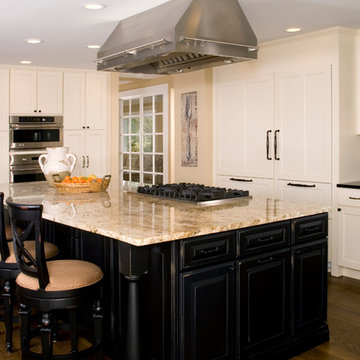
Roger Turk - Northlight Photography
Eat-in kitchen - large country u-shaped medium tone wood floor eat-in kitchen idea in Seattle with recessed-panel cabinets, white cabinets, onyx countertops, beige backsplash, stone tile backsplash and paneled appliances
Eat-in kitchen - large country u-shaped medium tone wood floor eat-in kitchen idea in Seattle with recessed-panel cabinets, white cabinets, onyx countertops, beige backsplash, stone tile backsplash and paneled appliances
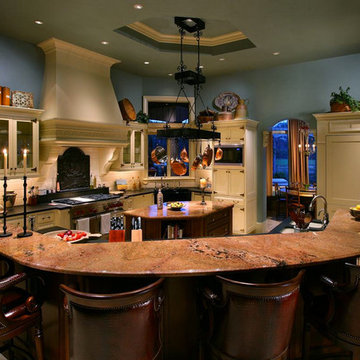
Inspiration for a southwestern u-shaped eat-in kitchen remodel in Miami with a double-bowl sink, recessed-panel cabinets, beige cabinets, onyx countertops, white backsplash, ceramic backsplash and two islands
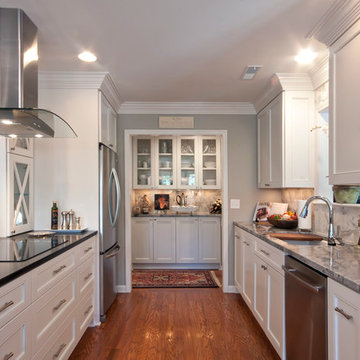
Example of a large transitional galley medium tone wood floor eat-in kitchen design in Other with a drop-in sink, recessed-panel cabinets, white cabinets, onyx countertops, white backsplash, stone tile backsplash and stainless steel appliances
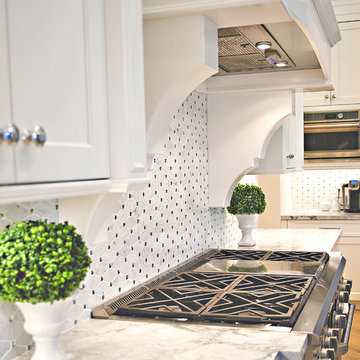
Daisy Pieraldi Photography
Example of a large tuscan l-shaped medium tone wood floor open concept kitchen design in Miami with a double-bowl sink, recessed-panel cabinets, white cabinets, onyx countertops, white backsplash, glass tile backsplash, stainless steel appliances and an island
Example of a large tuscan l-shaped medium tone wood floor open concept kitchen design in Miami with a double-bowl sink, recessed-panel cabinets, white cabinets, onyx countertops, white backsplash, glass tile backsplash, stainless steel appliances and an island

The back of this 1920s brick and siding Cape Cod gets a compact addition to create a new Family room, open Kitchen, Covered Entry, and Master Bedroom Suite above. European-styling of the interior was a consideration throughout the design process, as well as with the materials and finishes. The project includes all cabinetry, built-ins, shelving and trim work (even down to the towel bars!) custom made on site by the home owner.
Photography by Kmiecik Imagery
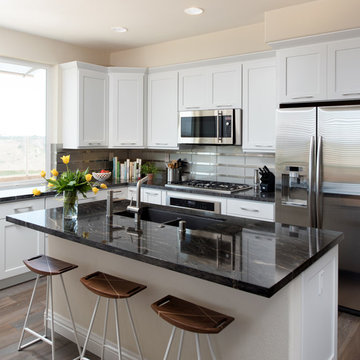
Eat-in kitchen - mid-sized transitional u-shaped medium tone wood floor and brown floor eat-in kitchen idea in New York with an undermount sink, recessed-panel cabinets, white cabinets, onyx countertops, metallic backsplash, ceramic backsplash, stainless steel appliances, an island and black countertops
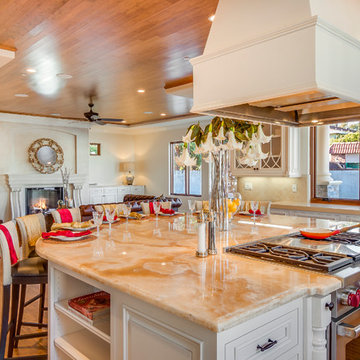
Large and inviting, the kitchen island flows naturally into the living room. The bamboo ceiling combines the individual spaces seamlessly.
Open concept kitchen - huge contemporary u-shaped bamboo floor open concept kitchen idea in Los Angeles with an undermount sink, recessed-panel cabinets, yellow cabinets, onyx countertops, beige backsplash, stone tile backsplash, stainless steel appliances and an island
Open concept kitchen - huge contemporary u-shaped bamboo floor open concept kitchen idea in Los Angeles with an undermount sink, recessed-panel cabinets, yellow cabinets, onyx countertops, beige backsplash, stone tile backsplash, stainless steel appliances and an island
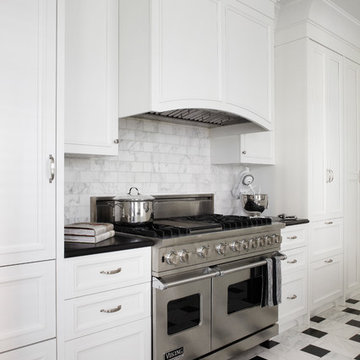
Werner Straube Photography
Large transitional marble floor, multicolored floor and tray ceiling eat-in kitchen photo in Chicago with recessed-panel cabinets, white cabinets, onyx countertops, gray backsplash, marble backsplash, stainless steel appliances, an island and black countertops
Large transitional marble floor, multicolored floor and tray ceiling eat-in kitchen photo in Chicago with recessed-panel cabinets, white cabinets, onyx countertops, gray backsplash, marble backsplash, stainless steel appliances, an island and black countertops
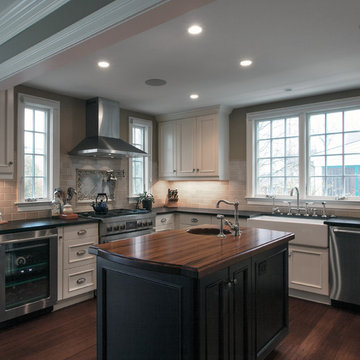
Example of a large classic l-shaped dark wood floor open concept kitchen design in DC Metro with a farmhouse sink, recessed-panel cabinets, white cabinets, subway tile backsplash, stainless steel appliances, an island, onyx countertops and beige backsplash
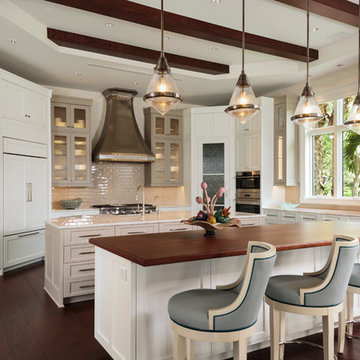
Designer: Lana Knapp, ASID/NCIDQ - Collins & DuPont
Photographer: Lori Hamilton - Hamilton Photography
Huge transitional l-shaped medium tone wood floor eat-in kitchen photo in Other with a farmhouse sink, recessed-panel cabinets, white cabinets, onyx countertops, beige backsplash, white appliances and two islands
Huge transitional l-shaped medium tone wood floor eat-in kitchen photo in Other with a farmhouse sink, recessed-panel cabinets, white cabinets, onyx countertops, beige backsplash, white appliances and two islands
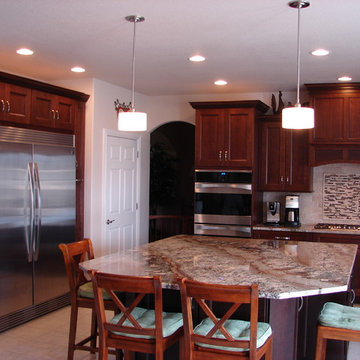
Kitchen design and photography by Jennifer Hayes
Elegant u-shaped eat-in kitchen photo in Denver with recessed-panel cabinets, dark wood cabinets, onyx countertops, beige backsplash, stone tile backsplash and stainless steel appliances
Elegant u-shaped eat-in kitchen photo in Denver with recessed-panel cabinets, dark wood cabinets, onyx countertops, beige backsplash, stone tile backsplash and stainless steel appliances
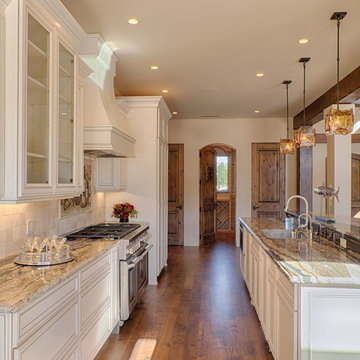
Inspiration for a large transitional galley dark wood floor open concept kitchen remodel in San Francisco with an undermount sink, recessed-panel cabinets, white cabinets, onyx countertops, metallic backsplash, subway tile backsplash, stainless steel appliances and an island
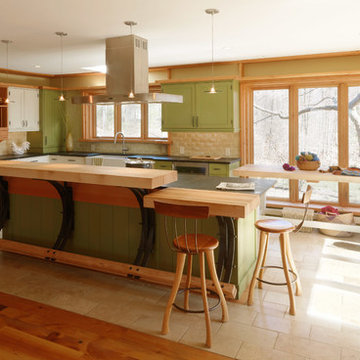
Photography by Susan Teare
Large mountain style l-shaped ceramic tile open concept kitchen photo in Burlington with a farmhouse sink, recessed-panel cabinets, green cabinets, onyx countertops, gray backsplash, ceramic backsplash, stainless steel appliances and an island
Large mountain style l-shaped ceramic tile open concept kitchen photo in Burlington with a farmhouse sink, recessed-panel cabinets, green cabinets, onyx countertops, gray backsplash, ceramic backsplash, stainless steel appliances and an island
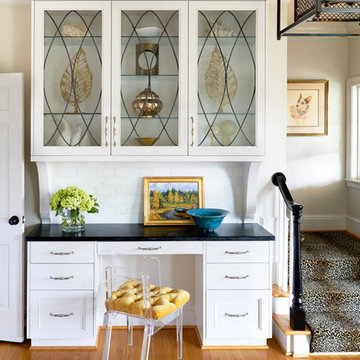
This workspace is perfect in the kitchen - for menu planning, homework, or a quick email check!
Enclosed kitchen - large transitional light wood floor enclosed kitchen idea in Charlotte with a farmhouse sink, recessed-panel cabinets, white cabinets, onyx countertops, white backsplash, subway tile backsplash, stainless steel appliances and an island
Enclosed kitchen - large transitional light wood floor enclosed kitchen idea in Charlotte with a farmhouse sink, recessed-panel cabinets, white cabinets, onyx countertops, white backsplash, subway tile backsplash, stainless steel appliances and an island
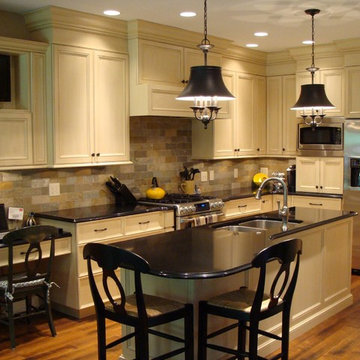
Open concept kitchen - mid-sized l-shaped medium tone wood floor open concept kitchen idea in Other with a double-bowl sink, recessed-panel cabinets, beige cabinets, onyx countertops, gray backsplash, stone tile backsplash, stainless steel appliances and an island
Kitchen with Recessed-Panel Cabinets and Onyx Countertops Ideas
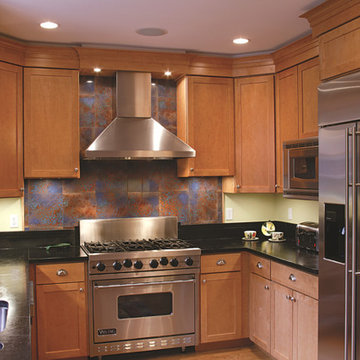
Chevy Chase Kitchen
Inspiration for a mid-sized contemporary u-shaped medium tone wood floor and brown floor kitchen remodel in DC Metro with a double-bowl sink, no island, recessed-panel cabinets, brown cabinets, onyx countertops, multicolored backsplash, ceramic backsplash and stainless steel appliances
Inspiration for a mid-sized contemporary u-shaped medium tone wood floor and brown floor kitchen remodel in DC Metro with a double-bowl sink, no island, recessed-panel cabinets, brown cabinets, onyx countertops, multicolored backsplash, ceramic backsplash and stainless steel appliances
2





