Kitchen with Recessed-Panel Cabinets and Stone Slab Backsplash Ideas
Refine by:
Budget
Sort by:Popular Today
161 - 180 of 8,649 photos
Item 1 of 3

Black is the star of this dramatic kitchen with black custom cabinets, lighting and accents.
Example of a huge trendy single-wall medium tone wood floor, brown floor and exposed beam eat-in kitchen design in Indianapolis with an undermount sink, recessed-panel cabinets, black cabinets, quartzite countertops, white backsplash, stone slab backsplash, stainless steel appliances, an island and white countertops
Example of a huge trendy single-wall medium tone wood floor, brown floor and exposed beam eat-in kitchen design in Indianapolis with an undermount sink, recessed-panel cabinets, black cabinets, quartzite countertops, white backsplash, stone slab backsplash, stainless steel appliances, an island and white countertops
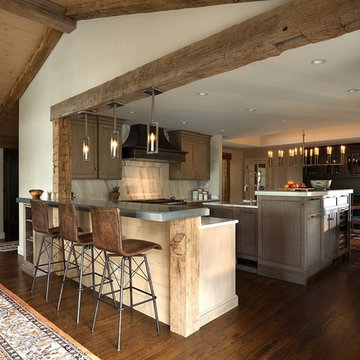
Transitional u-shaped dark wood floor eat-in kitchen photo in Other with an undermount sink, recessed-panel cabinets, gray cabinets, zinc countertops, white backsplash, stone slab backsplash, stainless steel appliances and an island
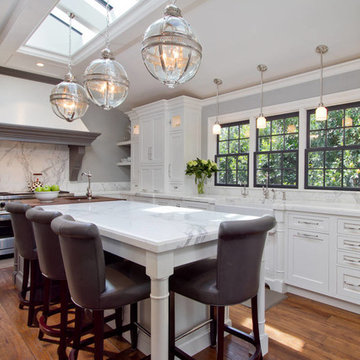
Custom Wood-Mode cabinets in Nordic White and Vintage Slate
Example of a transitional u-shaped eat-in kitchen design in San Diego with a farmhouse sink, recessed-panel cabinets, white cabinets, marble countertops, white backsplash, stone slab backsplash and stainless steel appliances
Example of a transitional u-shaped eat-in kitchen design in San Diego with a farmhouse sink, recessed-panel cabinets, white cabinets, marble countertops, white backsplash, stone slab backsplash and stainless steel appliances
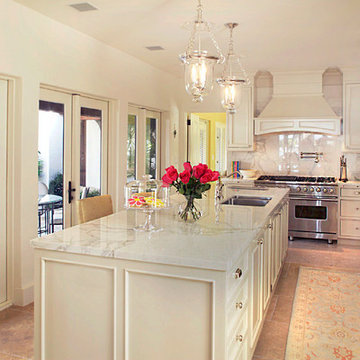
Inspiration for a large timeless l-shaped ceramic tile open concept kitchen remodel in Miami with a double-bowl sink, recessed-panel cabinets, white cabinets, marble countertops, multicolored backsplash, stone slab backsplash, stainless steel appliances and an island
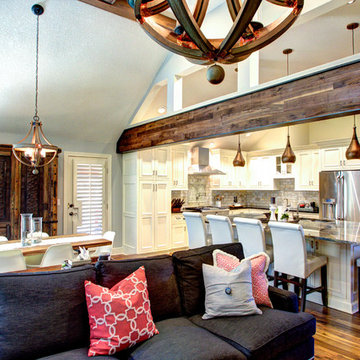
Once an enclosed kitchen with corner pantry and angled island is now a beautifully remodeled kitchen with painted flush set paneled cabinetry, a large granite island and white onyx back splash tile. Stainless steel appliances, Polished Nickel plumbing fixtures and hardware plus Copper lighting, decor and plumbing. Walnut flooring and the beam inset sets the tone for the rustic elegance of this kitchen and hearth/family room space. Walnut beams help to balance the wood with furniture and flooring.
Joshua Watts Photography
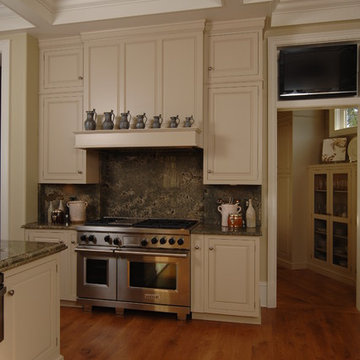
Kitchen with Marble Backsplash and Pantry Beyond
Example of a mid-sized classic medium tone wood floor eat-in kitchen design in Charleston with recessed-panel cabinets, white cabinets, marble countertops, gray backsplash, stone slab backsplash, stainless steel appliances and an island
Example of a mid-sized classic medium tone wood floor eat-in kitchen design in Charleston with recessed-panel cabinets, white cabinets, marble countertops, gray backsplash, stone slab backsplash, stainless steel appliances and an island
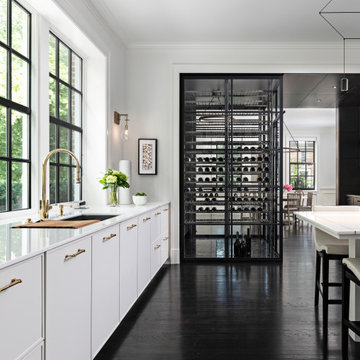
Large trendy galley dark wood floor and brown floor open concept kitchen photo in Detroit with an undermount sink, recessed-panel cabinets, white cabinets, quartzite countertops, white backsplash, stone slab backsplash, white appliances, an island and white countertops
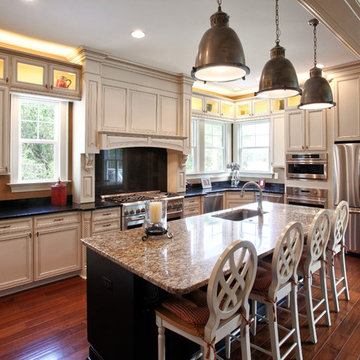
Custom Kitchen | Custom Built by America's Home Place
Enclosed kitchen - large l-shaped dark wood floor and brown floor enclosed kitchen idea in Atlanta with an undermount sink, recessed-panel cabinets, beige cabinets, granite countertops, black backsplash, stone slab backsplash, stainless steel appliances, an island and beige countertops
Enclosed kitchen - large l-shaped dark wood floor and brown floor enclosed kitchen idea in Atlanta with an undermount sink, recessed-panel cabinets, beige cabinets, granite countertops, black backsplash, stone slab backsplash, stainless steel appliances, an island and beige countertops
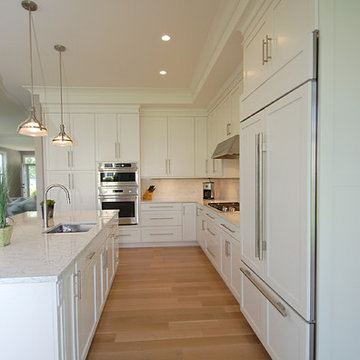
This bright and spacious transitional kitchen is featuring white Bridgeport Recessed Wood-Mode Custom Cabinetry accompanied by Caesarstone Calacatta Nuvo countertops.
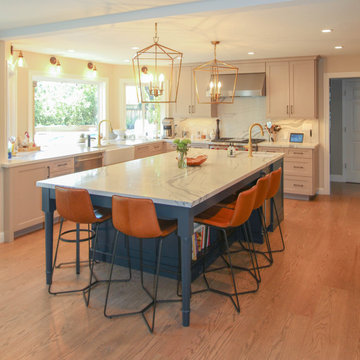
Transitional Dura Supreme Kitchen, Shaker Door Style in a Painted Off-White Beige Finish called Cashmere. Transitional cove top moldings and base moldings create the finished look. The contrasting pulls against the painted cabinets create interest along with the two-tone kitchen. Off-white perimeter cabinets with a navy painted island all blended together in a beautiful seamless way. Luxury appliances in wolf/subzero plus a french door oven. Beautiful Vadara Quartz countertops to look like marble but without the maintenance. Different levels of lighting create a functional beautifully lite kitchen at any time of day. Recessed can lights, wall sconces, stunning pendent lights over the island, and interior cabinet lighting work all together to create different levels of light along with the vast amount of natural lighting coming from the wall of windows that look out to the backyard.
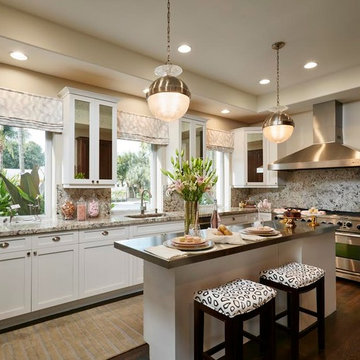
Photo by Robert Brantley
Inspiration for a large contemporary u-shaped dark wood floor and brown floor eat-in kitchen remodel in Miami with an undermount sink, recessed-panel cabinets, white cabinets, granite countertops, multicolored backsplash, stone slab backsplash, stainless steel appliances, an island and multicolored countertops
Inspiration for a large contemporary u-shaped dark wood floor and brown floor eat-in kitchen remodel in Miami with an undermount sink, recessed-panel cabinets, white cabinets, granite countertops, multicolored backsplash, stone slab backsplash, stainless steel appliances, an island and multicolored countertops
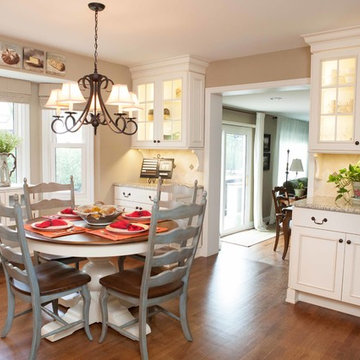
The family wanted a rustic/Italian feel that still had an updated/modern look to it. They also wanted to keep with the traditional style of their home and décor. Tumbled travertine backsplash added a rustic feel to the kitchen, but we kept the design pretty clean and simple for a more timeless look. We added some Sonoma tantrum glass detail behind the cooktop and behind the built-ins for a pop of color that played off the granite. For the cabinetry, we used Dura Supreme. A black distressed island, and an ivory paint w/ espresso glaze on the perimeter. The creamy St. Cecilia countertops added warmth and pulled the white and black cabinetry together, and added plenty of extra seating. The charming oil rubbed bronze hardware and lighting fixtures really play nicely off the black island. The new medium toned oak hardwood flooring throughout the entire house gives it a very warm and inviting feel. The new layout provides them plenty of space for multiple cooks so they’re family can all relax and be together in the space.
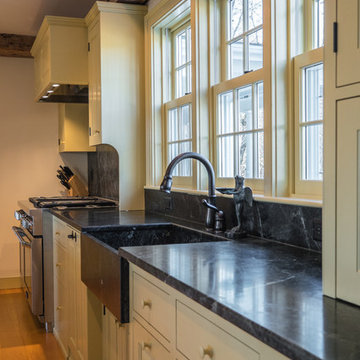
Morse & Doak Builders, Kennebec Company Cabinetry, Joseph Corrado Photography
Inspiration for a large cottage single-wall light wood floor eat-in kitchen remodel in Portland Maine with a farmhouse sink, recessed-panel cabinets, white cabinets, soapstone countertops, stone slab backsplash, stainless steel appliances and an island
Inspiration for a large cottage single-wall light wood floor eat-in kitchen remodel in Portland Maine with a farmhouse sink, recessed-panel cabinets, white cabinets, soapstone countertops, stone slab backsplash, stainless steel appliances and an island
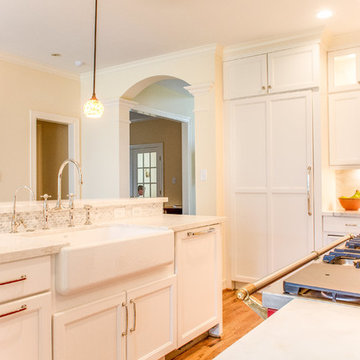
Mid-sized minimalist l-shaped light wood floor enclosed kitchen photo in Houston with a farmhouse sink, recessed-panel cabinets, white cabinets, marble countertops, white backsplash, stone slab backsplash, paneled appliances and an island
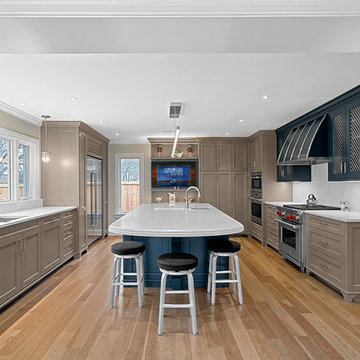
Transitional kitchen with gray cabinetry. Blue accent cabinets have stainless steel mesh inserts. Curvilinear island counter and Calcata Quartz counter tops. Grohe faucets and Kohler sinks. Engineered hickory floor - 5 inch planks in Greystone Cashmere finish. - Norman Sizemore-Photographer
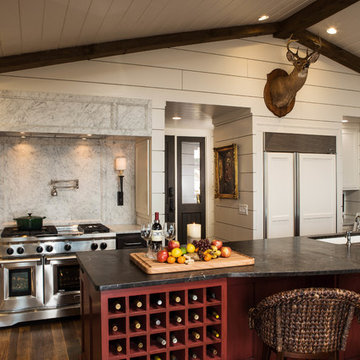
A closer look at the expansive kitchen island and marble surround in the stove niche.
Scott Moore Photography
Example of a huge transitional single-wall dark wood floor open concept kitchen design in Atlanta with an undermount sink, recessed-panel cabinets, dark wood cabinets, granite countertops, white backsplash, stone slab backsplash, stainless steel appliances and an island
Example of a huge transitional single-wall dark wood floor open concept kitchen design in Atlanta with an undermount sink, recessed-panel cabinets, dark wood cabinets, granite countertops, white backsplash, stone slab backsplash, stainless steel appliances and an island
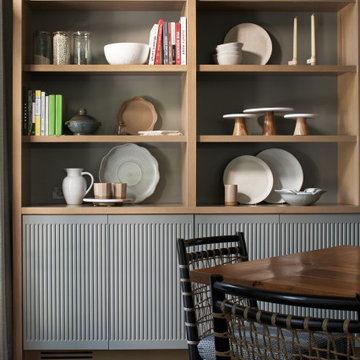
Inspiration for a large transitional l-shaped dark wood floor eat-in kitchen remodel in Kansas City with a single-bowl sink, recessed-panel cabinets, light wood cabinets, quartzite countertops, gray backsplash, stone slab backsplash, stainless steel appliances, an island and black countertops
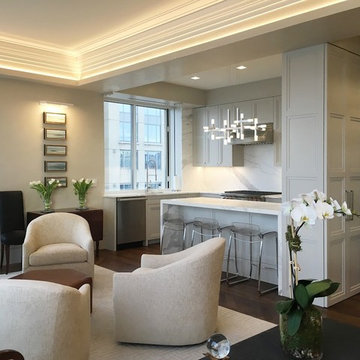
Interior Design: Renee Infantino, Inc.
Architectural Designer: Nik Vekic Design, Inc.
Example of a mid-sized transitional galley medium tone wood floor kitchen design in New York with an undermount sink, recessed-panel cabinets, gray cabinets, marble countertops, white backsplash, stone slab backsplash, stainless steel appliances and a peninsula
Example of a mid-sized transitional galley medium tone wood floor kitchen design in New York with an undermount sink, recessed-panel cabinets, gray cabinets, marble countertops, white backsplash, stone slab backsplash, stainless steel appliances and a peninsula
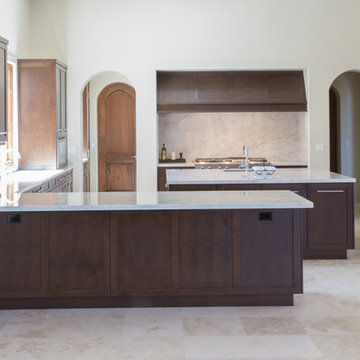
Custom Brookhaven by Wood-Mode Kitchen
Inspiration for a transitional u-shaped eat-in kitchen remodel in San Diego with an undermount sink, recessed-panel cabinets, dark wood cabinets, marble countertops, beige backsplash and stone slab backsplash
Inspiration for a transitional u-shaped eat-in kitchen remodel in San Diego with an undermount sink, recessed-panel cabinets, dark wood cabinets, marble countertops, beige backsplash and stone slab backsplash
Kitchen with Recessed-Panel Cabinets and Stone Slab Backsplash Ideas
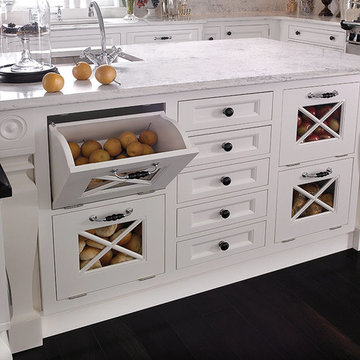
Open concept kitchen - large traditional l-shaped dark wood floor and brown floor open concept kitchen idea in Other with an undermount sink, recessed-panel cabinets, white cabinets, marble countertops, white backsplash, stone slab backsplash, stainless steel appliances and an island
9





