Kitchen with Recessed-Panel Cabinets and Stone Slab Backsplash Ideas
Refine by:
Budget
Sort by:Popular Today
241 - 260 of 8,668 photos
Item 1 of 3
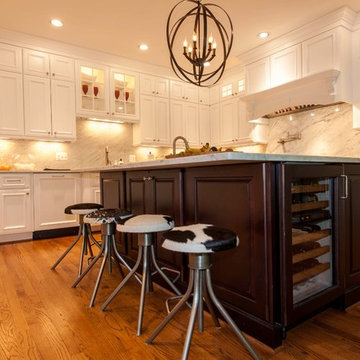
This growing family of six was struggling with a dysfunctional kitchen design. The center island had been installed at an odd angle that limited accessibility and traffic flow. Additionally, storage space was limited by poor cabinet design. Finally, doorways in and out of the kitchen were narrow and poorly located, especially for children dashing in and out.
Other design challenges included how to better use a 10’ x 12’ room for children’s jackets and toys and how to add a professional-quality gas range in a neighborhood were natural gas wasn’t available. The new design would address all of these issues.
DESIGN SOLUTIONS
The new kitchen design revolves around a more proportional island. Carefully placed in the center of the new space with seating for four, it includes a prep sink, a second dishwasher and a beverage center.
The distressed ebony-stained island and hutch provides a brilliant contrast between the white color cabinetry. White Carrera marble countertops and backsplash top both island and perimeter cabinets.
Tall, double stacked cabinetry lines two walls to maximize storage space. Across the room there was an unused wall that now contains a 36” tower fridge and freezer, both covered with matching panels, and a tall cabinet that contains a microwave, steam unit and warming drawer.
A propane tank was buried in the back yard to provide gas to a new 60” professional range and cooktop. A custom-made wood mantel hood blends perfectly with the cabinet style.
The old laundry room was reconfigured to have lots of locker space for all kids and added cabinetry for storage. A double entry door separated the new mudroom from the rest of the back hall. In the back hall the back windows were replaced with a set of French door and added decking to create a direct access to deck and backyard.
The end result is an open floor plan, high-end appliances, great traffic flow and pleasing colors. The homeowner calls it the “kitchen of her dreams.”
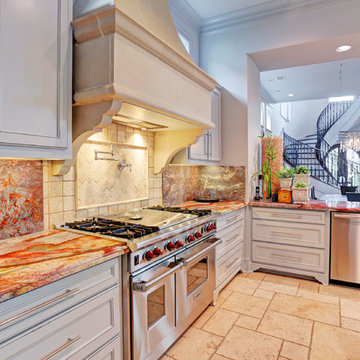
Open concept kitchen - mid-sized mediterranean u-shaped beige floor open concept kitchen idea in Houston with recessed-panel cabinets, white cabinets, stone slab backsplash, stainless steel appliances and an island
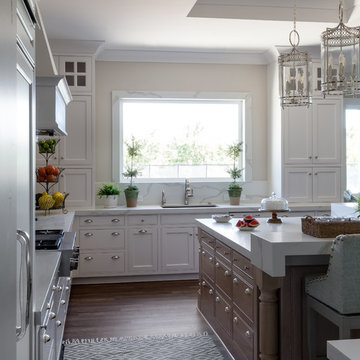
The kitchen sink area is flanked by two storage towers...one to conceal the microwave and store dishes, one to conceal the coffee maker and store drinkware.
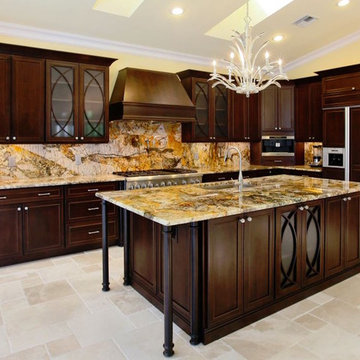
Eat-in kitchen - large transitional l-shaped ceramic tile eat-in kitchen idea in Miami with a drop-in sink, recessed-panel cabinets, dark wood cabinets, granite countertops, multicolored backsplash, stone slab backsplash, colored appliances and an island
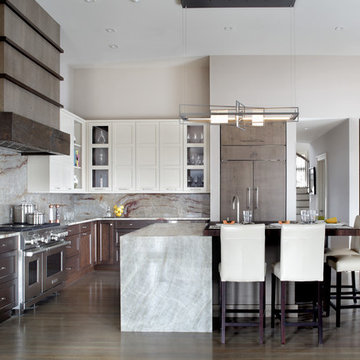
Photo credit: Peter Rymwid
Large trendy l-shaped medium tone wood floor open concept kitchen photo in New York with quartzite countertops, an island, white countertops, an undermount sink, stainless steel appliances, stone slab backsplash, dark wood cabinets, recessed-panel cabinets and multicolored backsplash
Large trendy l-shaped medium tone wood floor open concept kitchen photo in New York with quartzite countertops, an island, white countertops, an undermount sink, stainless steel appliances, stone slab backsplash, dark wood cabinets, recessed-panel cabinets and multicolored backsplash
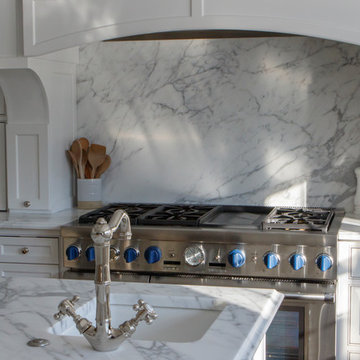
Example of a large minimalist l-shaped dark wood floor and brown floor kitchen design in Other with a farmhouse sink, recessed-panel cabinets, white cabinets, marble countertops, white backsplash, stone slab backsplash, paneled appliances, an island and white countertops
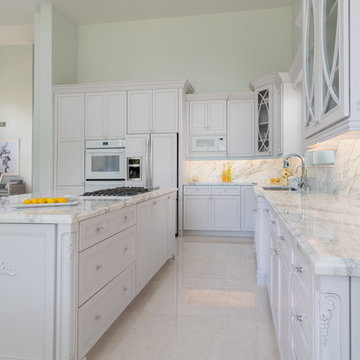
Inspiration for a large timeless l-shaped porcelain tile open concept kitchen remodel in Miami with an undermount sink, recessed-panel cabinets, white cabinets, marble countertops, multicolored backsplash, stone slab backsplash, stainless steel appliances and an island
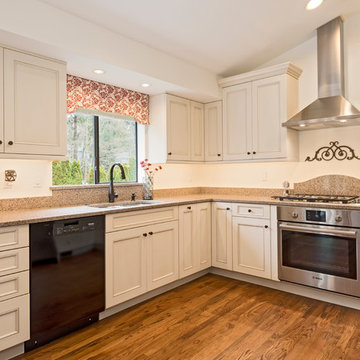
Photographer: Dan Farmer
Mid-sized elegant medium tone wood floor kitchen photo in Seattle with a double-bowl sink, recessed-panel cabinets, white cabinets, granite countertops, brown backsplash, stone slab backsplash and stainless steel appliances
Mid-sized elegant medium tone wood floor kitchen photo in Seattle with a double-bowl sink, recessed-panel cabinets, white cabinets, granite countertops, brown backsplash, stone slab backsplash and stainless steel appliances
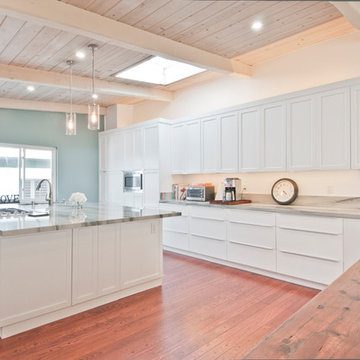
Large minimalist galley medium tone wood floor eat-in kitchen photo in Los Angeles with a double-bowl sink, recessed-panel cabinets, white cabinets, marble countertops, stone slab backsplash and stainless steel appliances
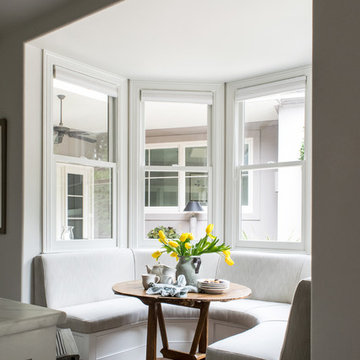
One of our most popular award-winning kitchens with a dramatic vaulted ceiling exemplifies how simply white is simply stunning! Texture added with distressed white/gray beams that replace the previous heavy beam structure. The expansive island is almost 11' long! Perfect for family and friends to gather 'round! Check out the Before and After white kitchen photos! Enjoy! Photographer Jennifer Siu-Rivera
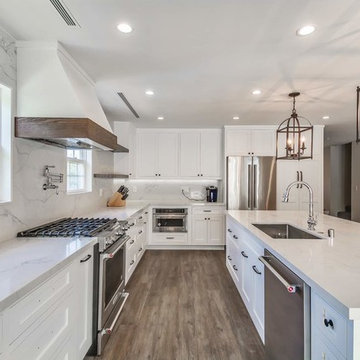
Mid-sized trendy u-shaped porcelain tile and brown floor eat-in kitchen photo in Orange County with an undermount sink, recessed-panel cabinets, white cabinets, quartz countertops, white backsplash, stone slab backsplash, stainless steel appliances, an island and white countertops
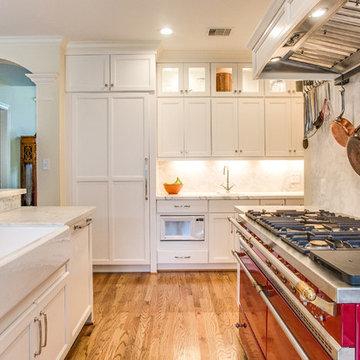
Inspiration for a mid-sized modern l-shaped light wood floor enclosed kitchen remodel in Houston with a farmhouse sink, recessed-panel cabinets, white cabinets, marble countertops, white backsplash, stone slab backsplash, paneled appliances and an island
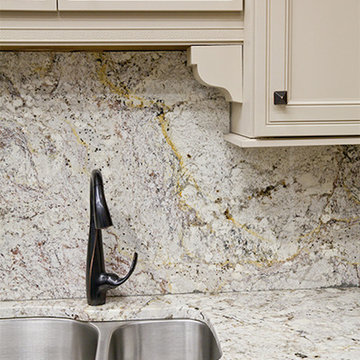
Elegant kitchen photo in Phoenix with a double-bowl sink, recessed-panel cabinets, beige cabinets, granite countertops, multicolored backsplash, stone slab backsplash and gray countertops
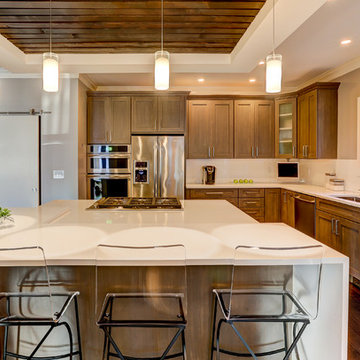
When this Harbor Island home was originally purchased, the new owner knew that a lot work was needed to transform the whole home to fit his more contemporary style. The Big Sky Design team added new finishes, fireplaces, window treatments and completed a full kitchen and master bath renovation. In the kitchen they added a new island, new custom stained wood detailed bulkhead, Cambria Quartz countertop and backsplash as well as custom finished cabinetry. The master bath has a sleek new tiled wall, all new plumbing and fixtures, lighting and custom concrete sinks. With numerous windows around the perimeter of the home, the space feels open, light and airy. The home is surrounded by palm trees on the exterior all at the perfect heigh to provide privacy and a touch of classic Wrightsville Beach feel. The final look is sleek and handsome and the perfect space for the client to call home! || Photography: Mark Steelman (marksteelmanphoto.com)
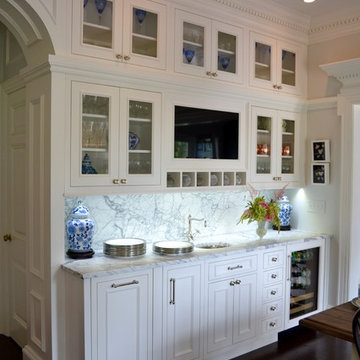
Example of a large classic dark wood floor kitchen design in Other with an undermount sink, recessed-panel cabinets, white cabinets, marble countertops and stone slab backsplash
Example of a trendy galley gray floor kitchen design in Phoenix with recessed-panel cabinets, brown cabinets, brown backsplash, stone slab backsplash, stainless steel appliances, an island and brown countertops
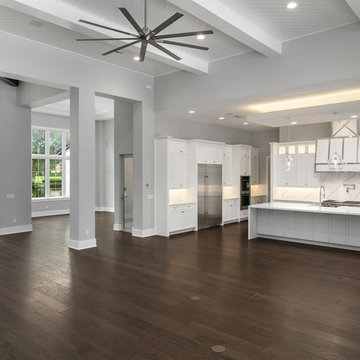
Inspiration for a large transitional l-shaped dark wood floor and brown floor open concept kitchen remodel in Orlando with a farmhouse sink, white cabinets, white backsplash, stainless steel appliances, an island, white countertops, recessed-panel cabinets, quartz countertops and stone slab backsplash
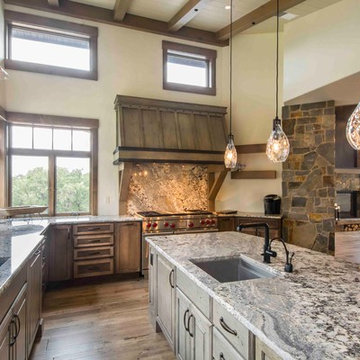
A large kitchen with grey distressed cabinets and warm stained cabinets has so much texture and warmth. A custom wood hood was created on site and add to the rustic appeal. Glass pendants were used over the island. A prep sink was incorporated into the island. The windows all go down to the countertop to maximize the views out the large windows. Transom windows were incorporated on the range wall to let even more light flood in. The granite was run up behind the wolf range to continue the texture.
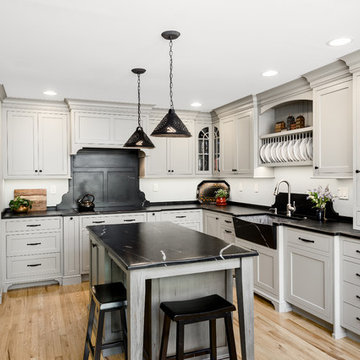
Inspiration for a mid-sized contemporary u-shaped light wood floor eat-in kitchen remodel in Philadelphia with a farmhouse sink, recessed-panel cabinets, gray cabinets, soapstone countertops, black backsplash, stone slab backsplash, stainless steel appliances and an island
Kitchen with Recessed-Panel Cabinets and Stone Slab Backsplash Ideas
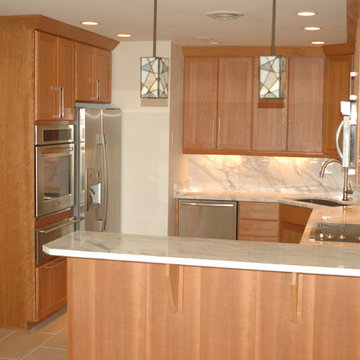
Enclosed kitchen - small modern l-shaped ceramic tile enclosed kitchen idea in Louisville with an undermount sink, recessed-panel cabinets, light wood cabinets, marble countertops, multicolored backsplash, stone slab backsplash, stainless steel appliances and no island
13





