Kitchen with Red Backsplash Ideas
Refine by:
Budget
Sort by:Popular Today
161 - 180 of 7,357 photos
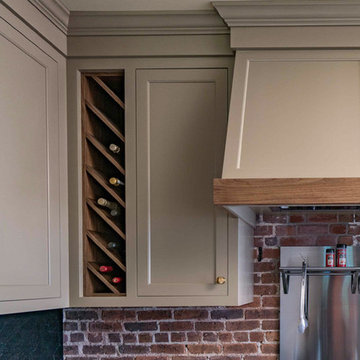
L Shaped Jewett Farms Kitchen, with Brick Walls
Kitchen pantry - mid-sized country l-shaped slate floor and multicolored floor kitchen pantry idea in Boston with shaker cabinets, brown cabinets, stainless steel appliances, an island, black countertops, an undermount sink, red backsplash and brick backsplash
Kitchen pantry - mid-sized country l-shaped slate floor and multicolored floor kitchen pantry idea in Boston with shaker cabinets, brown cabinets, stainless steel appliances, an island, black countertops, an undermount sink, red backsplash and brick backsplash
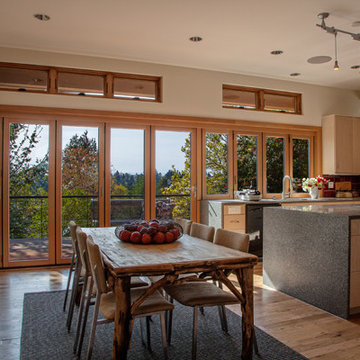
Light and airy dining room and kitchen open to the outdoor space beyond. A large sliding Nanawall and window system give the homeowner the capability to open the entire wall to enjoy the connection to the outdoors. The kitchen features recycled, locally sourced glass content countertops and contemporary maple cabinetry. Green design - new custom home in Seattle by H2D Architecture + Design. Built by Thomas Jacobson Construction. Photos by Sean Balko, Filmworks Studio
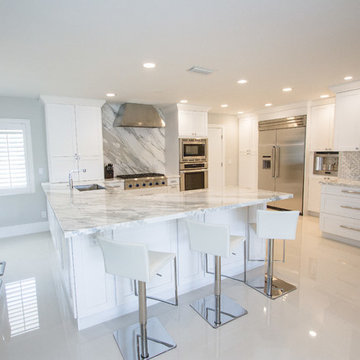
Large trendy l-shaped porcelain tile and beige floor enclosed kitchen photo in Miami with an undermount sink, shaker cabinets, white cabinets, marble countertops, red backsplash, marble backsplash, stainless steel appliances, a peninsula and white countertops
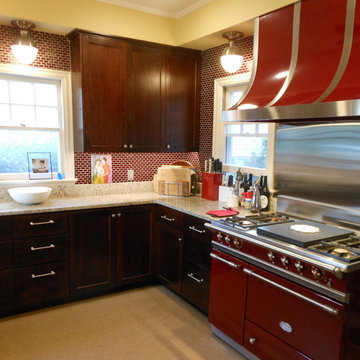
Julie Wait Designs
Inspiration for a mid-sized timeless u-shaped linoleum floor eat-in kitchen remodel in Other with shaker cabinets, dark wood cabinets, granite countertops, red backsplash, glass tile backsplash, stainless steel appliances and a peninsula
Inspiration for a mid-sized timeless u-shaped linoleum floor eat-in kitchen remodel in Other with shaker cabinets, dark wood cabinets, granite countertops, red backsplash, glass tile backsplash, stainless steel appliances and a peninsula

Fully custom kitchen remodel with red marble countertops, red Fireclay tile backsplash, white Fisher + Paykel appliances, and a custom wrapped brass vent hood. Pendant lights by Anna Karlin, styling and design by cityhomeCOLLECTIVE
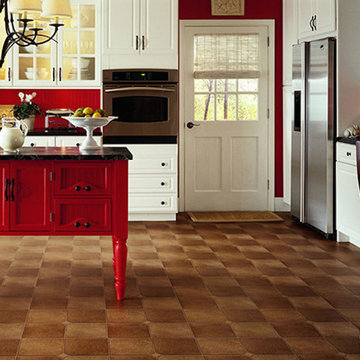
Inspiration for a mid-sized transitional l-shaped linoleum floor and brown floor eat-in kitchen remodel in Providence with an island, raised-panel cabinets, white cabinets, marble countertops, red backsplash, stainless steel appliances and black countertops
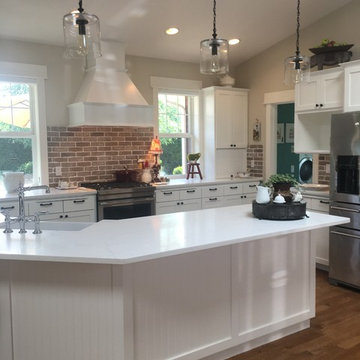
After G Residence
Inspiration for a large cottage light wood floor kitchen remodel in Seattle with a farmhouse sink, shaker cabinets, white cabinets, quartz countertops, red backsplash, brick backsplash, stainless steel appliances, an island and white countertops
Inspiration for a large cottage light wood floor kitchen remodel in Seattle with a farmhouse sink, shaker cabinets, white cabinets, quartz countertops, red backsplash, brick backsplash, stainless steel appliances, an island and white countertops
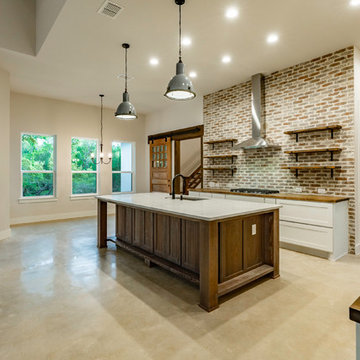
Example of a large cottage u-shaped concrete floor and gray floor eat-in kitchen design in Austin with an undermount sink, recessed-panel cabinets, white cabinets, wood countertops, red backsplash, brick backsplash, stainless steel appliances, an island and brown countertops
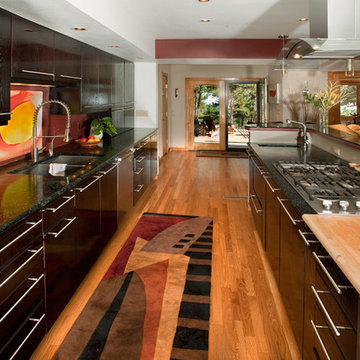
Open concept kitchen - huge modern galley light wood floor and brown floor open concept kitchen idea in Denver with an undermount sink, flat-panel cabinets, dark wood cabinets, granite countertops, stainless steel appliances, an island and red backsplash
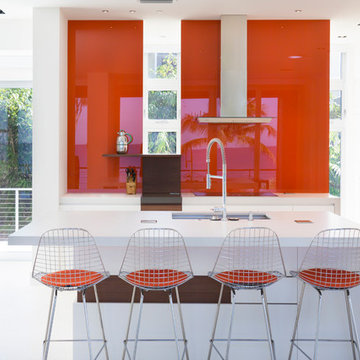
Photo by Joshua Colt Fisher
Trendy white floor kitchen photo in Other with an undermount sink, flat-panel cabinets, white cabinets, red backsplash, glass sheet backsplash, stainless steel appliances, an island and white countertops
Trendy white floor kitchen photo in Other with an undermount sink, flat-panel cabinets, white cabinets, red backsplash, glass sheet backsplash, stainless steel appliances, an island and white countertops
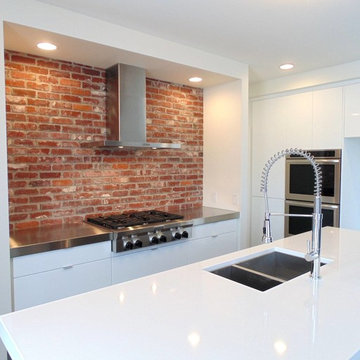
Mid-sized transitional medium tone wood floor kitchen photo in Chicago with a double-bowl sink, flat-panel cabinets, white cabinets, solid surface countertops, red backsplash, stainless steel appliances and an island
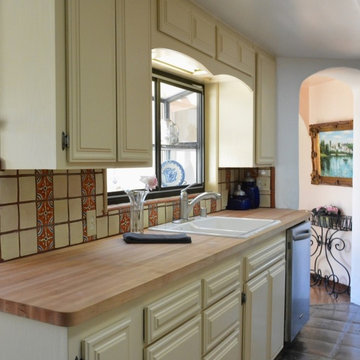
New butcher block, sink and faucet, hardware and refinished cabinets brightened the sink and prep area, along with highlighting the vintage tile back splash.
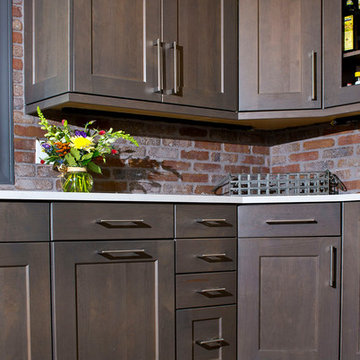
www.vailcabinets.com
Authorized Custom Cupboards Dealer.
Example of a mid-sized trendy u-shaped light wood floor and beige floor eat-in kitchen design in Denver with an undermount sink, recessed-panel cabinets, gray cabinets, quartz countertops, red backsplash, stainless steel appliances, no island and brick backsplash
Example of a mid-sized trendy u-shaped light wood floor and beige floor eat-in kitchen design in Denver with an undermount sink, recessed-panel cabinets, gray cabinets, quartz countertops, red backsplash, stainless steel appliances, no island and brick backsplash
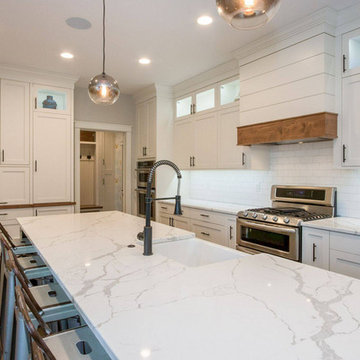
Large cottage u-shaped medium tone wood floor and brown floor open concept kitchen photo in Cedar Rapids with a farmhouse sink, shaker cabinets, white cabinets, quartzite countertops, red backsplash, subway tile backsplash, stainless steel appliances, an island and white countertops
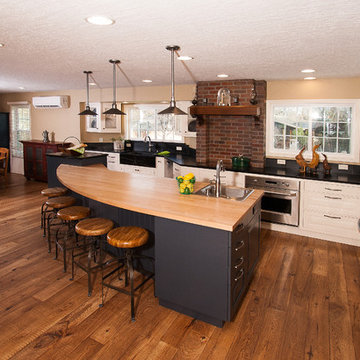
Jason Ropp
Inspiration for a country u-shaped dark wood floor and brown floor eat-in kitchen remodel in Boise with a drop-in sink, shaker cabinets, white cabinets, wood countertops, red backsplash, brick backsplash, stainless steel appliances and an island
Inspiration for a country u-shaped dark wood floor and brown floor eat-in kitchen remodel in Boise with a drop-in sink, shaker cabinets, white cabinets, wood countertops, red backsplash, brick backsplash, stainless steel appliances and an island
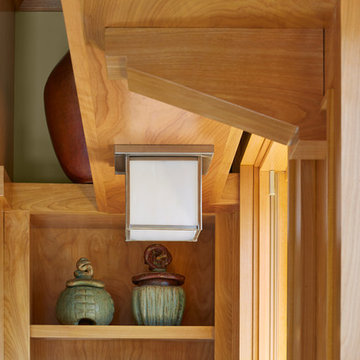
Architecture & Interior Design: David Heide Design Studio Photo: Susan Gilmore Photography
Enclosed kitchen - craftsman u-shaped slate floor enclosed kitchen idea in Minneapolis with medium tone wood cabinets, a peninsula, open cabinets, an undermount sink, red backsplash, subway tile backsplash and stainless steel appliances
Enclosed kitchen - craftsman u-shaped slate floor enclosed kitchen idea in Minneapolis with medium tone wood cabinets, a peninsula, open cabinets, an undermount sink, red backsplash, subway tile backsplash and stainless steel appliances
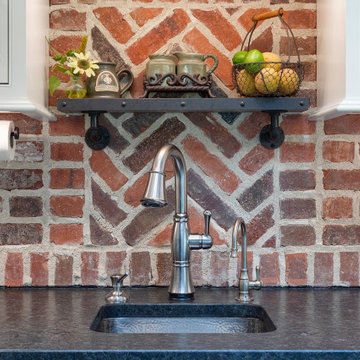
Rustic kitchen design featuring 50/50 blend of Peppermill and Englishpub thin brick with Ivory Buff mortar.
Inspiration for a large rustic u-shaped light wood floor and brown floor eat-in kitchen remodel in Other with white cabinets, brick backsplash, stainless steel appliances, an island, a farmhouse sink, recessed-panel cabinets, soapstone countertops, red backsplash and black countertops
Inspiration for a large rustic u-shaped light wood floor and brown floor eat-in kitchen remodel in Other with white cabinets, brick backsplash, stainless steel appliances, an island, a farmhouse sink, recessed-panel cabinets, soapstone countertops, red backsplash and black countertops
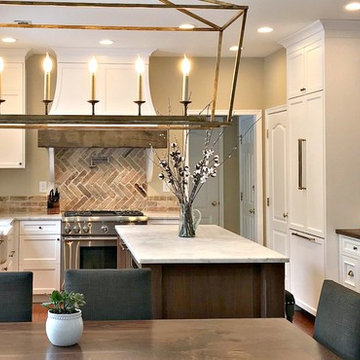
Mid-sized farmhouse l-shaped medium tone wood floor and brown floor eat-in kitchen photo in Philadelphia with a farmhouse sink, shaker cabinets, white cabinets, granite countertops, red backsplash, brick backsplash, paneled appliances, an island and gray countertops
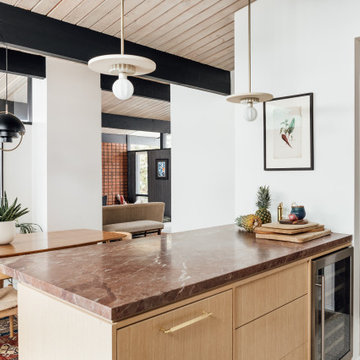
Fully custom kitchen remodel with red marble countertops, red Fireclay tile backsplash, white Fisher + Paykel appliances, and a custom wrapped brass vent hood. Pendant lights by Anna Karlin, styling and design by cityhomeCOLLECTIVE
Kitchen with Red Backsplash Ideas
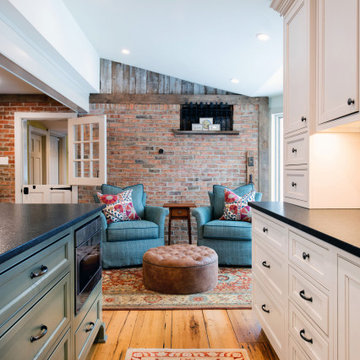
This kitchen renovation allowed us to build on style elements that were already part of the home's architecture. We blended in new elements to reflect the character of the original, but lighten and brighten up the space, and quiet down the original use of too many different materials. This created a more harmonious finished product that while new, still feels like home to the family who lives here.
9





