Kitchen with Shaker Cabinets and Granite Countertops Ideas
Refine by:
Budget
Sort by:Popular Today
81 - 100 of 97,787 photos
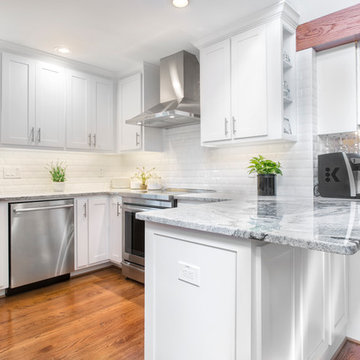
One of the most exciting times for our clients during a kitchen remodel is selecting their countertop material at the stone yard and then seeing the fabricated pieces installed in their home. It’s one thing to fall in love with the material by itself, but seeing it in place with the rest of your remodeled kitchen is truly a thrilling experience! For this project, our clients chose a beautiful 3cm Viscount white granite with intricate, unique veining. The portion they really loved featured a large dark wave swirled across the white. Our talented fabricator was able to template the granite so that this beautiful design was on display across the peninsula. The end result is a stunning, one-of-a-kind look that really accentuates the new kitchen.
Final photos by Impressia Photography.
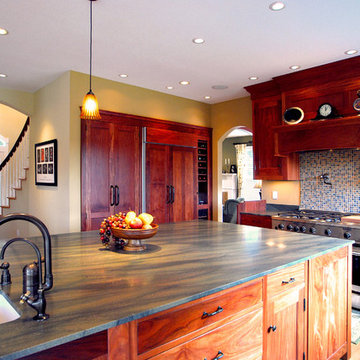
Kitchen Renovation
Photos: Rebecca Zurstadt-Peterson
Example of a large classic l-shaped light wood floor eat-in kitchen design in Portland with an undermount sink, granite countertops, stainless steel appliances, shaker cabinets, medium tone wood cabinets, multicolored backsplash, mosaic tile backsplash and an island
Example of a large classic l-shaped light wood floor eat-in kitchen design in Portland with an undermount sink, granite countertops, stainless steel appliances, shaker cabinets, medium tone wood cabinets, multicolored backsplash, mosaic tile backsplash and an island
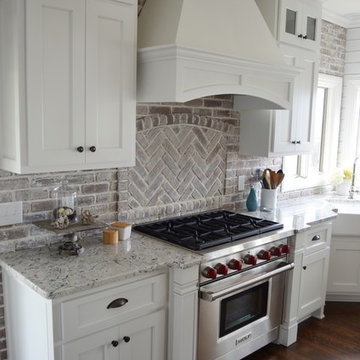
Door Style: 3" Shaker w/ inside bead
Finish: Warm White (Perimeter), Foothills w/ Van Dyke glaze and distressing (Island & Pantry)
Hardware: Jeffery Alexander Lyon (pulls) & Breman (Knobs) DBAC

Reflecting Walls Photography
Inspiration for a small transitional galley travertine floor and beige floor open concept kitchen remodel in Phoenix with shaker cabinets, medium tone wood cabinets, granite countertops, beige backsplash, mosaic tile backsplash, stainless steel appliances, no island and beige countertops
Inspiration for a small transitional galley travertine floor and beige floor open concept kitchen remodel in Phoenix with shaker cabinets, medium tone wood cabinets, granite countertops, beige backsplash, mosaic tile backsplash, stainless steel appliances, no island and beige countertops
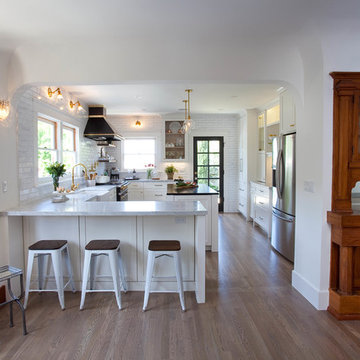
Kim Grant, Architect; Gail Owens, Photographer
Inspiration for a transitional u-shaped medium tone wood floor eat-in kitchen remodel in San Diego with a farmhouse sink, shaker cabinets, white cabinets, granite countertops, white backsplash, stainless steel appliances and an island
Inspiration for a transitional u-shaped medium tone wood floor eat-in kitchen remodel in San Diego with a farmhouse sink, shaker cabinets, white cabinets, granite countertops, white backsplash, stainless steel appliances and an island
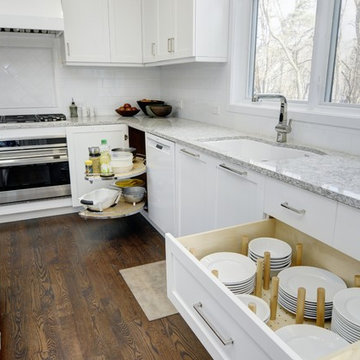
Trendy u-shaped dark wood floor eat-in kitchen photo in Chicago with a single-bowl sink, shaker cabinets, white cabinets, granite countertops, white backsplash, subway tile backsplash, stainless steel appliances and an island

Cottage l-shaped medium tone wood floor and brown floor open concept kitchen photo in San Francisco with a farmhouse sink, shaker cabinets, white cabinets, granite countertops, white backsplash, subway tile backsplash, stainless steel appliances and an island

Our Indianapolis studio gave this home an elegant, sophisticated look with sleek, edgy lighting, modern furniture, metal accents, tasteful art, and printed, textured wallpaper and accessories.
Builder: Old Town Design Group
Photographer - Sarah Shields
---
Project completed by Wendy Langston's Everything Home interior design firm, which serves Carmel, Zionsville, Fishers, Westfield, Noblesville, and Indianapolis.
For more about Everything Home, click here: https://everythinghomedesigns.com/
To learn more about this project, click here:
https://everythinghomedesigns.com/portfolio/midwest-luxury-living/
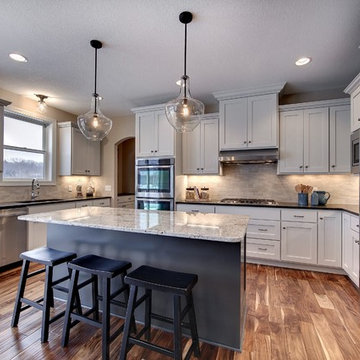
White shaker style cabinets. Central island with seating for three. Large U-shape layout with tile backsplash.
Photography by Spacecrafting
Example of a large transitional u-shaped eat-in kitchen design in Minneapolis with an undermount sink, shaker cabinets, white cabinets, granite countertops, white backsplash, stone tile backsplash, stainless steel appliances and an island
Example of a large transitional u-shaped eat-in kitchen design in Minneapolis with an undermount sink, shaker cabinets, white cabinets, granite countertops, white backsplash, stone tile backsplash, stainless steel appliances and an island
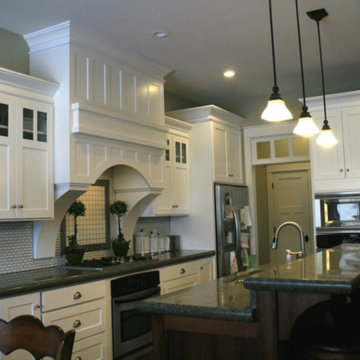
Eat-in kitchen - large traditional l-shaped eat-in kitchen idea in Salt Lake City with an undermount sink, shaker cabinets, white cabinets, granite countertops, gray backsplash, ceramic backsplash, stainless steel appliances, an island and black countertops
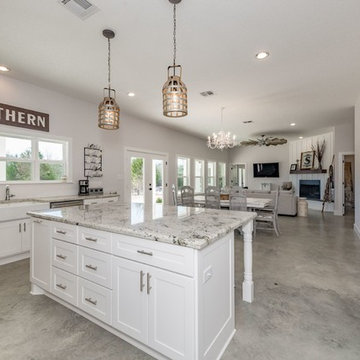
Mid-sized farmhouse u-shaped concrete floor and gray floor open concept kitchen photo in Austin with a farmhouse sink, shaker cabinets, white cabinets, granite countertops, white backsplash, subway tile backsplash, stainless steel appliances and an island

Open concept kitchen - mid-sized traditional l-shaped medium tone wood floor and brown floor open concept kitchen idea in Albuquerque with a farmhouse sink, shaker cabinets, medium tone wood cabinets, granite countertops, multicolored backsplash, slate backsplash, stainless steel appliances, an island and beige countertops
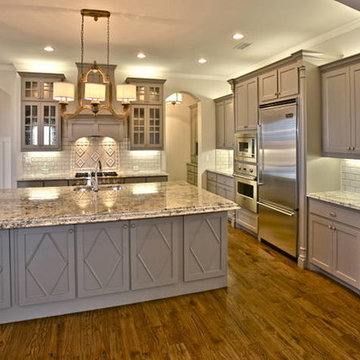
Inspiration for a mid-sized transitional u-shaped medium tone wood floor eat-in kitchen remodel in Dallas with a farmhouse sink, shaker cabinets, gray cabinets, granite countertops, white backsplash, subway tile backsplash, stainless steel appliances and an island
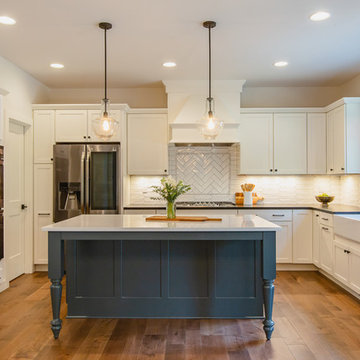
Example of a mid-sized farmhouse u-shaped medium tone wood floor and brown floor open concept kitchen design in Seattle with a farmhouse sink, shaker cabinets, white cabinets, granite countertops, white backsplash, ceramic backsplash, stainless steel appliances, an island and black countertops
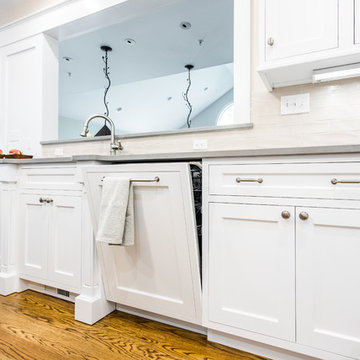
Kath & Keith Photography
Mid-sized elegant u-shaped dark wood floor enclosed kitchen photo in Boston with an undermount sink, shaker cabinets, stainless steel appliances, an island, white cabinets, granite countertops, beige backsplash and porcelain backsplash
Mid-sized elegant u-shaped dark wood floor enclosed kitchen photo in Boston with an undermount sink, shaker cabinets, stainless steel appliances, an island, white cabinets, granite countertops, beige backsplash and porcelain backsplash
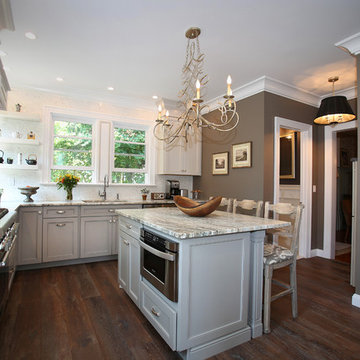
Inspiration for a mid-sized timeless u-shaped medium tone wood floor and brown floor enclosed kitchen remodel in New York with a single-bowl sink, shaker cabinets, gray cabinets, granite countertops, white backsplash, mosaic tile backsplash, stainless steel appliances and an island
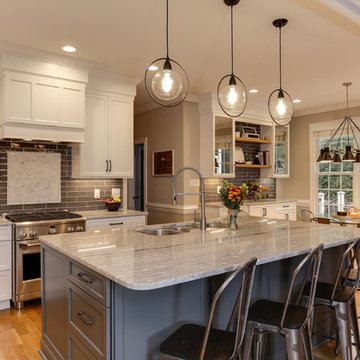
Photos by: Tad Davis
Inspiration for a mid-sized transitional light wood floor eat-in kitchen remodel in Raleigh with a triple-bowl sink, white cabinets, granite countertops, gray backsplash, stainless steel appliances, an island, gray countertops, shaker cabinets and subway tile backsplash
Inspiration for a mid-sized transitional light wood floor eat-in kitchen remodel in Raleigh with a triple-bowl sink, white cabinets, granite countertops, gray backsplash, stainless steel appliances, an island, gray countertops, shaker cabinets and subway tile backsplash
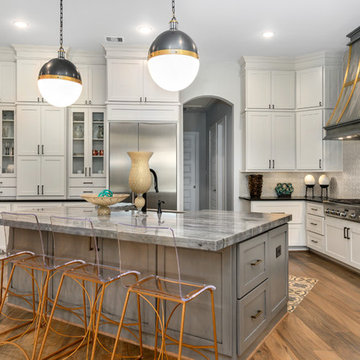
Example of a large transitional l-shaped medium tone wood floor and brown floor kitchen design in Houston with a farmhouse sink, shaker cabinets, white cabinets, granite countertops, mosaic tile backsplash, stainless steel appliances, an island, gray countertops and gray backsplash
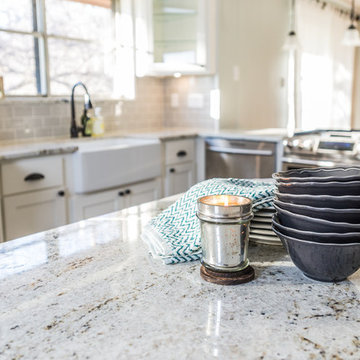
Darby Kate Photography
Inspiration for a mid-sized farmhouse dark wood floor kitchen remodel in Dallas with a farmhouse sink, shaker cabinets, white cabinets, granite countertops, gray backsplash, ceramic backsplash and an island
Inspiration for a mid-sized farmhouse dark wood floor kitchen remodel in Dallas with a farmhouse sink, shaker cabinets, white cabinets, granite countertops, gray backsplash, ceramic backsplash and an island
Kitchen with Shaker Cabinets and Granite Countertops Ideas
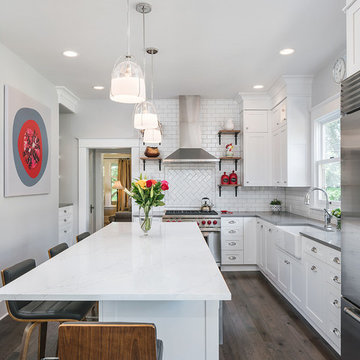
Neil Kelly Design/Build Remodeling, Portland, Oregon, 2019 NARI CotY Award-Winning Residential Kitchen Over $150,000
Enclosed kitchen - mid-sized transitional u-shaped dark wood floor and brown floor enclosed kitchen idea in Portland with a farmhouse sink, shaker cabinets, white cabinets, granite countertops, white backsplash, ceramic backsplash, stainless steel appliances, an island and gray countertops
Enclosed kitchen - mid-sized transitional u-shaped dark wood floor and brown floor enclosed kitchen idea in Portland with a farmhouse sink, shaker cabinets, white cabinets, granite countertops, white backsplash, ceramic backsplash, stainless steel appliances, an island and gray countertops
5





