Kitchen with Shaker Cabinets and Granite Countertops Ideas
Refine by:
Budget
Sort by:Popular Today
161 - 180 of 97,787 photos
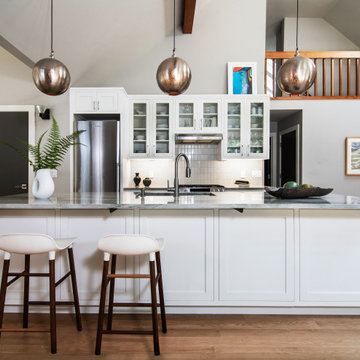
Mid-sized transitional galley medium tone wood floor open concept kitchen photo in New York with an undermount sink, shaker cabinets, white cabinets, granite countertops, white backsplash, ceramic backsplash, stainless steel appliances, an island and multicolored countertops

Open kitchen plan with minimal wall storage makes for a eye catching space. Flush inset cherry cabinetry and Cambria counters with granite accents complete the space.
To learn more about our 55 year tradition in the design/build business and our 2 complete showrooms, visit: http://www.kbmart.net
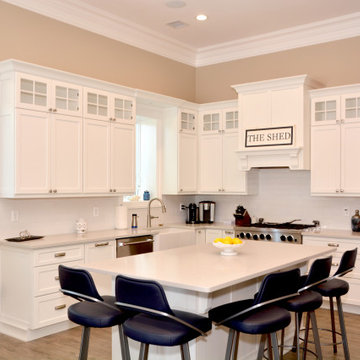
Transitional Kitchen featuring classical elements with modern white cabinets, a farmhouse sink, and blue accent stools.
Photo Credit: Sue Sotera
Example of a mid-sized transitional l-shaped beige floor and porcelain tile open concept kitchen design in New York with a farmhouse sink, shaker cabinets, white cabinets, granite countertops, white backsplash, subway tile backsplash, stainless steel appliances, an island and white countertops
Example of a mid-sized transitional l-shaped beige floor and porcelain tile open concept kitchen design in New York with a farmhouse sink, shaker cabinets, white cabinets, granite countertops, white backsplash, subway tile backsplash, stainless steel appliances, an island and white countertops

Bayside Images
Huge transitional galley bamboo floor and brown floor open concept kitchen photo in Houston with a single-bowl sink, shaker cabinets, white cabinets, granite countertops, white backsplash, travertine backsplash, stainless steel appliances, an island and black countertops
Huge transitional galley bamboo floor and brown floor open concept kitchen photo in Houston with a single-bowl sink, shaker cabinets, white cabinets, granite countertops, white backsplash, travertine backsplash, stainless steel appliances, an island and black countertops
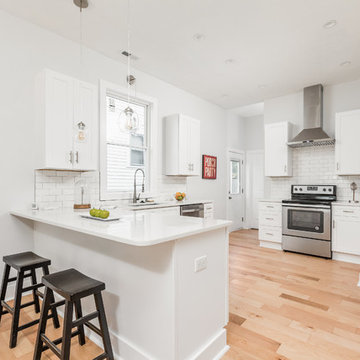
Mid-sized transitional light wood floor and beige floor kitchen photo in Indianapolis with an undermount sink, white cabinets, granite countertops, white backsplash, stainless steel appliances, a peninsula, white countertops, shaker cabinets and subway tile backsplash
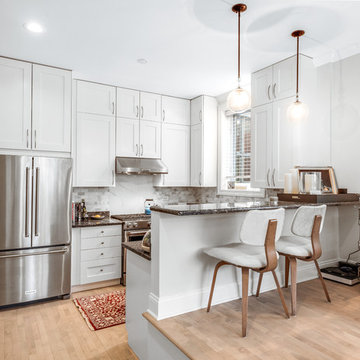
This little breakfast bar with modern lighting is an ideal space for a quick meal or great conversation.
Project designed by Skokie renovation firm, Chi Renovation & Design - general contractors, kitchen and bath remodelers, and design & build company. They serve the Chicago area and its surrounding suburbs, with an emphasis on the North Side and North Shore. You'll find their work from the Loop through Lincoln Park, Skokie, Evanston, Wilmette, and all the way up to Lake Forest.
For more about Chi Renovation & Design, click here: https://www.chirenovation.com/
To learn more about this project, click here:
https://www.chirenovation.com/galleries/basement-renovations-living-attics/#ranch-triangle-chicago-home-renovation
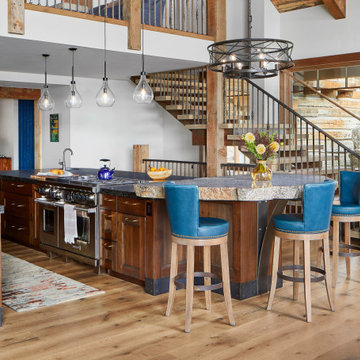
The magnificent boulder at the island was direct from the project site and cut locally to create a stunning countertop for the eat-in kitchen. Reclaimed Mahogany cabinets vary in color with subtle rustic details. Metal accents tie in details found elsewhere in the home.
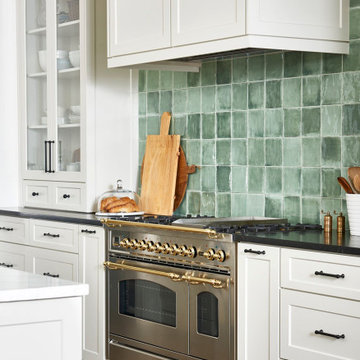
New custom cabinetry in an off-white finish offer storage galore. Hand made zellige tiles provide a pop of color in this otherwise neutral kitchen. New European range and hood provide a handsome focal point.
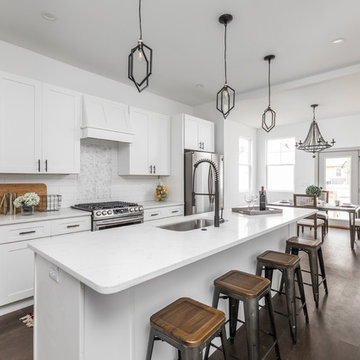
Eat-in kitchen - transitional dark wood floor and brown floor eat-in kitchen idea in Indianapolis with an undermount sink, white cabinets, granite countertops, stainless steel appliances, an island, white countertops, shaker cabinets, white backsplash and subway tile backsplash
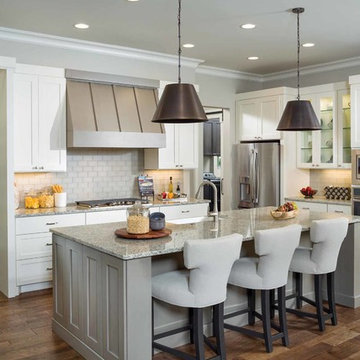
Grey and white kitchen with expansive island
Inspiration for a coastal brown floor and dark wood floor kitchen remodel in Other with a farmhouse sink, shaker cabinets, white cabinets, granite countertops, beige backsplash, stainless steel appliances, an island and subway tile backsplash
Inspiration for a coastal brown floor and dark wood floor kitchen remodel in Other with a farmhouse sink, shaker cabinets, white cabinets, granite countertops, beige backsplash, stainless steel appliances, an island and subway tile backsplash
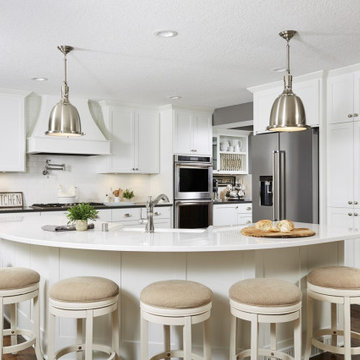
Final Product: Bright, refreshing, and inviting open-concept kitchen
Example of a mid-sized transitional l-shaped brown floor and dark wood floor open concept kitchen design in Houston with white cabinets, granite countertops, white backsplash, subway tile backsplash, stainless steel appliances, an island, white countertops, a farmhouse sink and shaker cabinets
Example of a mid-sized transitional l-shaped brown floor and dark wood floor open concept kitchen design in Houston with white cabinets, granite countertops, white backsplash, subway tile backsplash, stainless steel appliances, an island, white countertops, a farmhouse sink and shaker cabinets
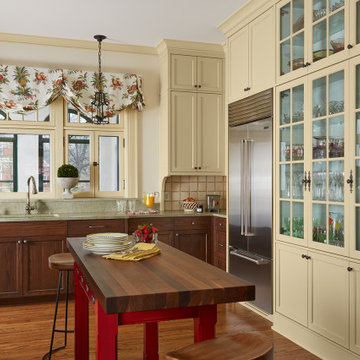
Eat-in kitchen - traditional medium tone wood floor and brown floor eat-in kitchen idea in Minneapolis with an undermount sink, white cabinets, granite countertops, white backsplash, terra-cotta backsplash, stainless steel appliances, an island, green countertops and shaker cabinets
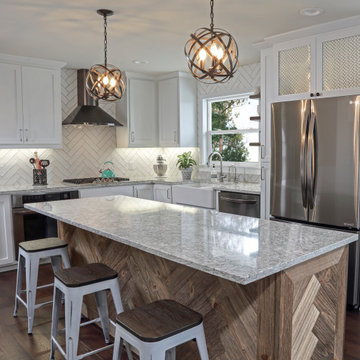
Example of a large transitional l-shaped medium tone wood floor and brown floor kitchen design in Minneapolis with a farmhouse sink, shaker cabinets, white cabinets, granite countertops, white backsplash, stainless steel appliances, an island and gray countertops
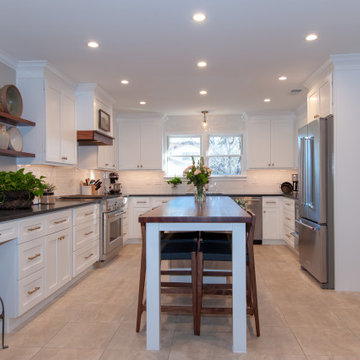
Our client enjoy mix & match the old with the new. White shakers cabinet with a black granite counter top.
Example of a large transitional u-shaped ceramic tile and beige floor kitchen design in Dallas with an undermount sink, shaker cabinets, white cabinets, granite countertops, white backsplash, subway tile backsplash, stainless steel appliances, an island and black countertops
Example of a large transitional u-shaped ceramic tile and beige floor kitchen design in Dallas with an undermount sink, shaker cabinets, white cabinets, granite countertops, white backsplash, subway tile backsplash, stainless steel appliances, an island and black countertops
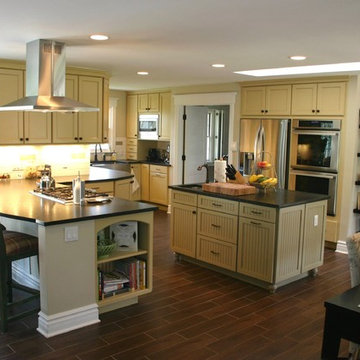
Bright and beautiful, this Cherry Hills Village kitchen remodel features two shades of Mid Continent cabinetry, stainless steel appliances and leathered granite countertops.
Perimeter cabinetry: Mid Continent, Adams door style, Buttercream Paint on Maple with a Chocolate Glaze.
Island and Wet Bar cabinetry: Mid Continent, Cottage door style, Celadon Paint on Maple with a Chocolate Glaze.
Countertops: Leathered Verde Butterfly granite
Design by: Paul Lintault, in partnership with Ascent Contracting
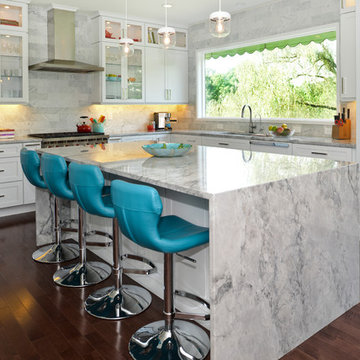
Kitchen - transitional l-shaped brown floor and medium tone wood floor kitchen idea in DC Metro with white cabinets, granite countertops, white backsplash, stainless steel appliances, an island, white countertops, an undermount sink and shaker cabinets
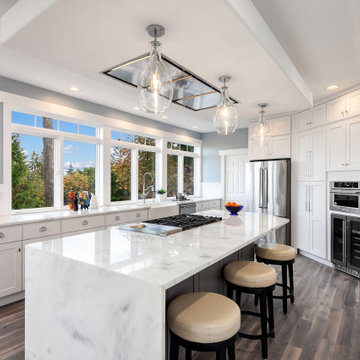
Magnificent pinnacle estate in a private enclave atop Cougar Mountain showcasing spectacular, panoramic lake and mountain views. A rare tranquil retreat on a shy acre lot exemplifying chic, modern details throughout & well-appointed casual spaces. Walls of windows frame astonishing views from all levels including a dreamy gourmet kitchen, luxurious master suite, & awe-inspiring family room below. 2 oversize decks designed for hosting large crowds. An experience like no other, a true must see!
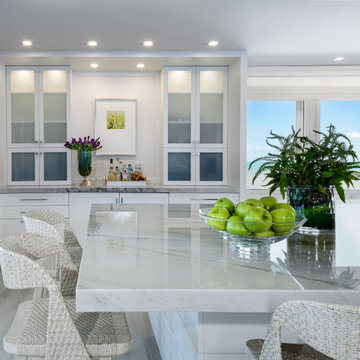
An apple, ocean view and fabulous cabinetry everyday definitely keeps the Doctor away.
Inspiration for a mid-sized transitional u-shaped light wood floor and gray floor eat-in kitchen remodel in Tampa with shaker cabinets, white cabinets, granite countertops, white backsplash, an island and white countertops
Inspiration for a mid-sized transitional u-shaped light wood floor and gray floor eat-in kitchen remodel in Tampa with shaker cabinets, white cabinets, granite countertops, white backsplash, an island and white countertops
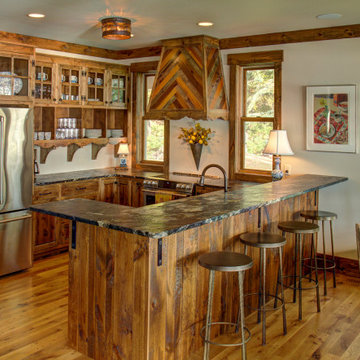
Example of a mid-sized mountain style u-shaped medium tone wood floor and brown floor eat-in kitchen design in Minneapolis with shaker cabinets, granite countertops, stainless steel appliances, a peninsula, multicolored countertops and medium tone wood cabinets
Kitchen with Shaker Cabinets and Granite Countertops Ideas
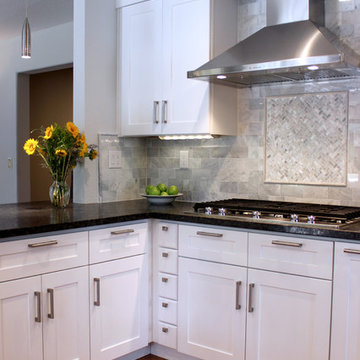
Mid-sized transitional medium tone wood floor kitchen photo in Sacramento with a double-bowl sink, shaker cabinets, white cabinets, granite countertops, gray backsplash, stone tile backsplash and black appliances
9





