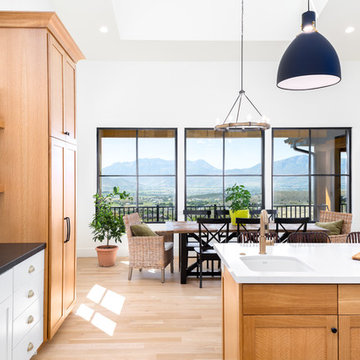Kitchen with Shaker Cabinets and Light Wood Cabinets Ideas
Refine by:
Budget
Sort by:Popular Today
81 - 100 of 13,751 photos
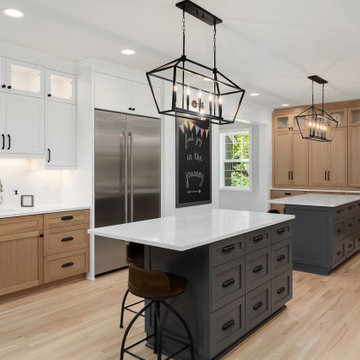
Example of a large farmhouse l-shaped light wood floor eat-in kitchen design in Portland with a farmhouse sink, shaker cabinets, light wood cabinets, quartz countertops, white backsplash, cement tile backsplash, stainless steel appliances, two islands and white countertops
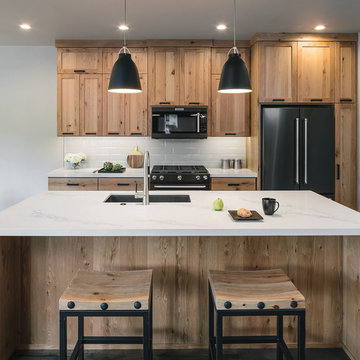
Example of a transitional dark wood floor kitchen design in Other with an undermount sink, shaker cabinets, light wood cabinets, white backsplash, subway tile backsplash, stainless steel appliances, an island and white countertops
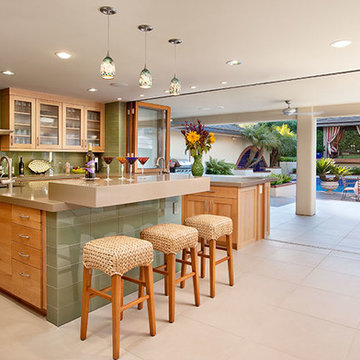
Eat-in kitchen - large tropical u-shaped porcelain tile and beige floor eat-in kitchen idea in Santa Barbara with an undermount sink, shaker cabinets, light wood cabinets, quartz countertops, green backsplash, glass tile backsplash, stainless steel appliances and an island
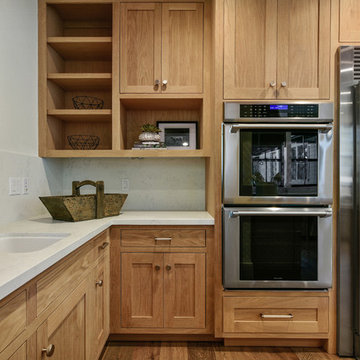
Kitchen:
• Material – Plain Sawn White Oak
• Finish – Unfinished
• Door Style – #7 Shaker 1/4"
• Cabinet Construction – Inset
Kitchen Island/Hutch:
• Material – Painted Maple
• Finish – Black Horizon
• Door Style – Uppers: #28 Shaker 1/2"; Lowers: #50 3" Shaker 1/2"
• Cabinet Construction – Inset
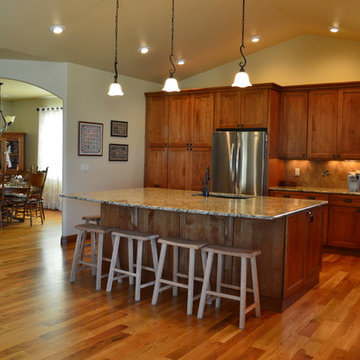
Kitchen design and photography by Jennifer Hayes
Eat-in kitchen - large craftsman l-shaped eat-in kitchen idea in Denver with shaker cabinets, light wood cabinets and an island
Eat-in kitchen - large craftsman l-shaped eat-in kitchen idea in Denver with shaker cabinets, light wood cabinets and an island
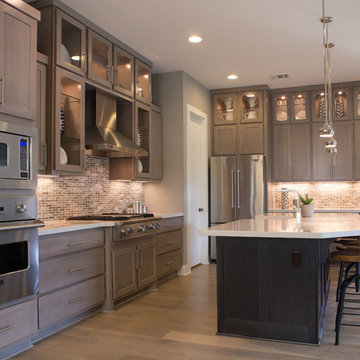
Inspiration for a large transitional l-shaped medium tone wood floor and brown floor enclosed kitchen remodel in Austin with a farmhouse sink, shaker cabinets, light wood cabinets, quartzite countertops, beige backsplash, mosaic tile backsplash, stainless steel appliances, an island and white countertops
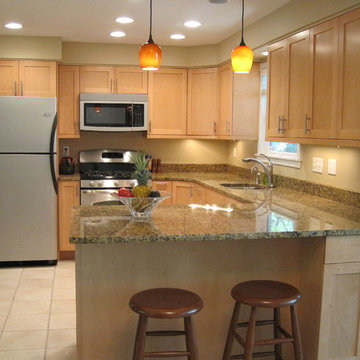
This design was created for a client that wanted to keep the layout in her kitchen but update the cabinetry. By doing so she gained better storage spaces that are more accessible.
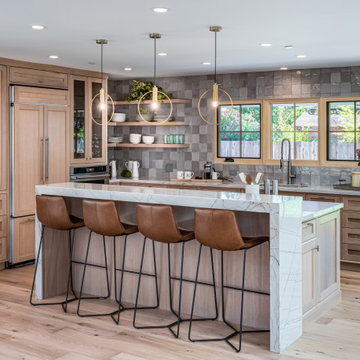
Example of a mid-sized transitional l-shaped light wood floor and beige floor open concept kitchen design in Orange County with an undermount sink, shaker cabinets, light wood cabinets, quartzite countertops, gray backsplash, ceramic backsplash, an island, gray countertops and paneled appliances
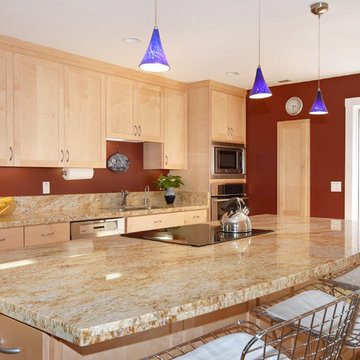
Photos by Kristi Zufall, www.stellamedia.com
Trendy single-wall medium tone wood floor open concept kitchen photo in San Francisco with an undermount sink, shaker cabinets, light wood cabinets, granite countertops, beige backsplash, stone slab backsplash, stainless steel appliances and an island
Trendy single-wall medium tone wood floor open concept kitchen photo in San Francisco with an undermount sink, shaker cabinets, light wood cabinets, granite countertops, beige backsplash, stone slab backsplash, stainless steel appliances and an island
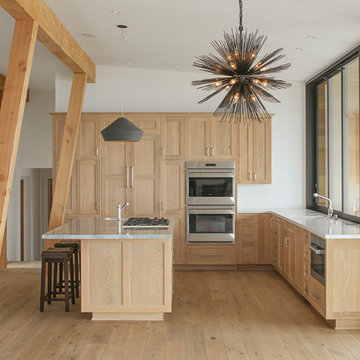
Inspiration for a contemporary l-shaped light wood floor and beige floor eat-in kitchen remodel in Santa Barbara with shaker cabinets, light wood cabinets, stainless steel appliances, an island and white countertops
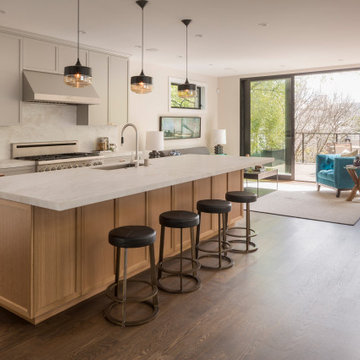
Example of a mid-sized transitional l-shaped medium tone wood floor open concept kitchen design in San Francisco with an undermount sink, shaker cabinets, light wood cabinets, marble countertops, white backsplash, marble backsplash, stainless steel appliances, an island and white countertops

Transitional kitchen features modern White counter tops and Shaker doors, Knotty Alder cabinets and rustic wood flooring. Mesquite raised bar counter top and Schluter edging at the top of the cabinets are unique design features. Commercial range and range hood used on the project, and lights in the canopy above the sink are special features as well.
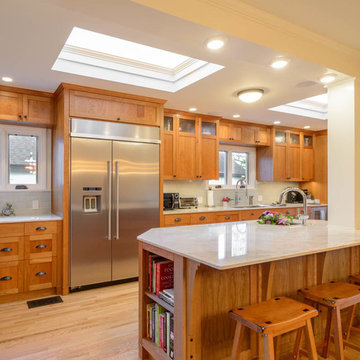
Large elegant single-wall enclosed kitchen photo in Los Angeles with an undermount sink, shaker cabinets, light wood cabinets, marble countertops, blue backsplash, subway tile backsplash, stainless steel appliances and an island
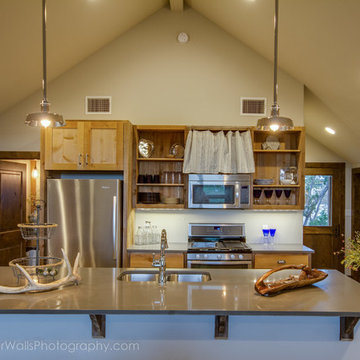
Four Walls Photography
Mid-sized country u-shaped eat-in kitchen photo in Austin with an undermount sink, shaker cabinets, light wood cabinets, quartzite countertops, white backsplash, stainless steel appliances and an island
Mid-sized country u-shaped eat-in kitchen photo in Austin with an undermount sink, shaker cabinets, light wood cabinets, quartzite countertops, white backsplash, stainless steel appliances and an island
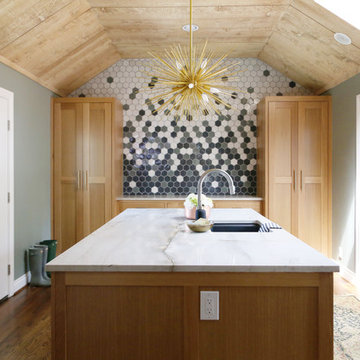
Example of a transitional medium tone wood floor and brown floor kitchen design in Other with an undermount sink, shaker cabinets, light wood cabinets, multicolored backsplash, mosaic tile backsplash, an island and white countertops

Example of a mid-sized transitional l-shaped light wood floor and beige floor open concept kitchen design in Oklahoma City with an undermount sink, shaker cabinets, light wood cabinets, quartz countertops, white backsplash, quartz backsplash, stainless steel appliances, an island and white countertops
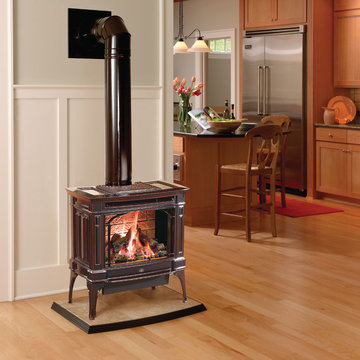
Transitional light wood floor and beige floor kitchen photo in Seattle with shaker cabinets, light wood cabinets, granite countertops, beige backsplash, ceramic backsplash, stainless steel appliances and an island
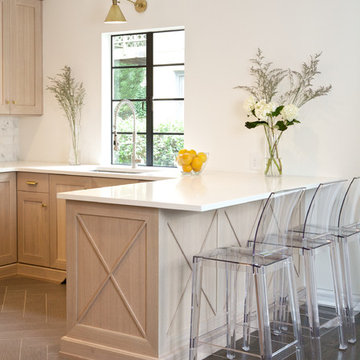
Chris Adams photography
Example of a mid-sized transitional u-shaped porcelain tile and brown floor open concept kitchen design in Atlanta with an undermount sink, shaker cabinets, light wood cabinets, quartz countertops, white backsplash, marble backsplash, black appliances, a peninsula and white countertops
Example of a mid-sized transitional u-shaped porcelain tile and brown floor open concept kitchen design in Atlanta with an undermount sink, shaker cabinets, light wood cabinets, quartz countertops, white backsplash, marble backsplash, black appliances, a peninsula and white countertops
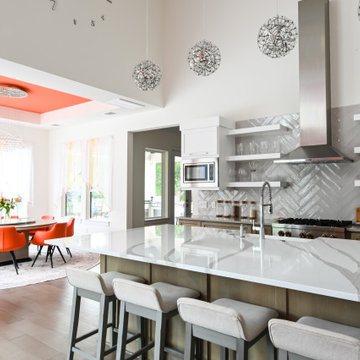
Large minimalist l-shaped light wood floor eat-in kitchen photo in Houston with a farmhouse sink, shaker cabinets, light wood cabinets, quartz countertops, gray backsplash, porcelain backsplash, stainless steel appliances, an island and white countertops
Kitchen with Shaker Cabinets and Light Wood Cabinets Ideas
5






