Kitchen with Shaker Cabinets and Limestone Countertops Ideas
Refine by:
Budget
Sort by:Popular Today
61 - 80 of 1,092 photos
Item 1 of 3
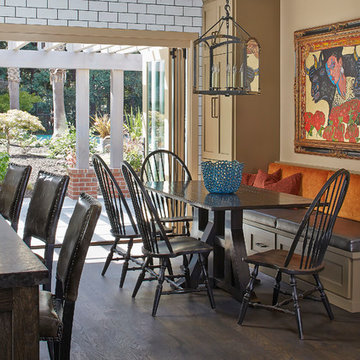
Peter Medilek Inc. Photograohy,
Mattingly Thaler Architecture,
Griffin & Sons Construction
Mid-sized elegant l-shaped dark wood floor and brown floor eat-in kitchen photo in San Francisco with a farmhouse sink, shaker cabinets, dark wood cabinets, limestone countertops, white backsplash, subway tile backsplash, paneled appliances and an island
Mid-sized elegant l-shaped dark wood floor and brown floor eat-in kitchen photo in San Francisco with a farmhouse sink, shaker cabinets, dark wood cabinets, limestone countertops, white backsplash, subway tile backsplash, paneled appliances and an island
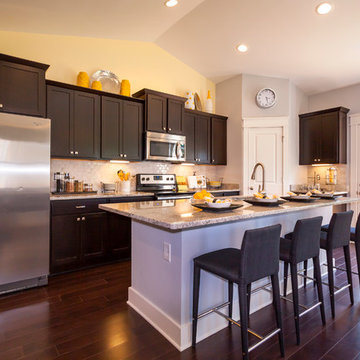
Shane Johnson Photography
Example of a mid-sized minimalist u-shaped dark wood floor and brown floor open concept kitchen design in Nashville with a double-bowl sink, shaker cabinets, dark wood cabinets, limestone countertops, white backsplash, subway tile backsplash, stainless steel appliances and an island
Example of a mid-sized minimalist u-shaped dark wood floor and brown floor open concept kitchen design in Nashville with a double-bowl sink, shaker cabinets, dark wood cabinets, limestone countertops, white backsplash, subway tile backsplash, stainless steel appliances and an island
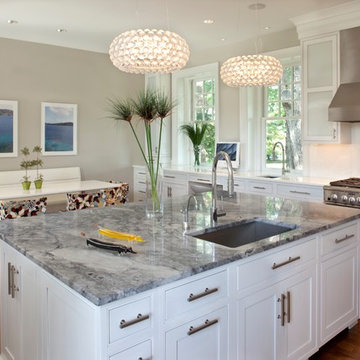
Woodharbor Custom Cabinetry
Eat-in kitchen - mid-sized transitional medium tone wood floor and brown floor eat-in kitchen idea in Miami with an undermount sink, shaker cabinets, white cabinets, limestone countertops, white backsplash, stainless steel appliances, an island and gray countertops
Eat-in kitchen - mid-sized transitional medium tone wood floor and brown floor eat-in kitchen idea in Miami with an undermount sink, shaker cabinets, white cabinets, limestone countertops, white backsplash, stainless steel appliances, an island and gray countertops
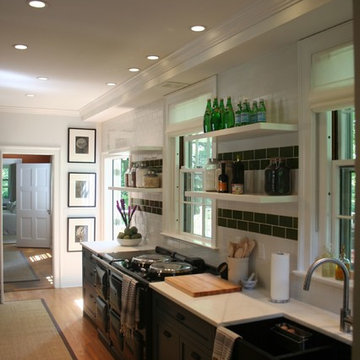
Country kitchen of farmhouse in litchfield, litchfield county CT. custom cabinets oak, flooring, aga stove, custom island and pantry, soap stone sink. custom backsplash
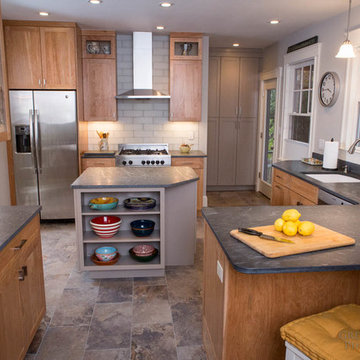
Gretjen Helene
Example of a transitional kitchen design in Other with an undermount sink, shaker cabinets, medium tone wood cabinets, limestone countertops, gray backsplash, subway tile backsplash, stainless steel appliances and an island
Example of a transitional kitchen design in Other with an undermount sink, shaker cabinets, medium tone wood cabinets, limestone countertops, gray backsplash, subway tile backsplash, stainless steel appliances and an island
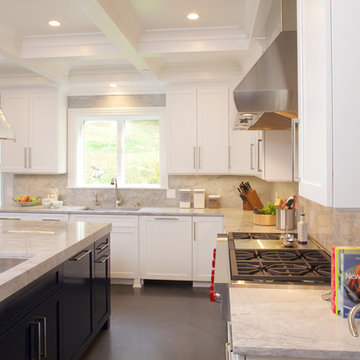
New kitchen with island, stone countertops and stone backsplash, with new coffered ceiling and concrete epoxy flooring.
Example of a large transitional concrete floor and gray floor eat-in kitchen design in New York with an undermount sink, shaker cabinets, white cabinets, limestone countertops, beige backsplash, stainless steel appliances and an island
Example of a large transitional concrete floor and gray floor eat-in kitchen design in New York with an undermount sink, shaker cabinets, white cabinets, limestone countertops, beige backsplash, stainless steel appliances and an island
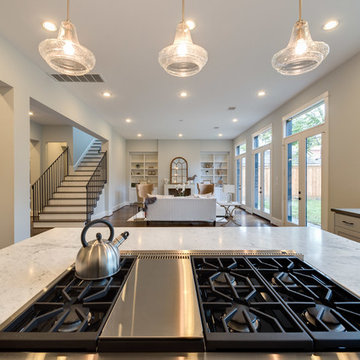
Vladimir Ambia Photography
Large transitional u-shaped medium tone wood floor open concept kitchen photo in Houston with a farmhouse sink, shaker cabinets, gray cabinets, limestone countertops, gray backsplash, stone tile backsplash, stainless steel appliances and two islands
Large transitional u-shaped medium tone wood floor open concept kitchen photo in Houston with a farmhouse sink, shaker cabinets, gray cabinets, limestone countertops, gray backsplash, stone tile backsplash, stainless steel appliances and two islands
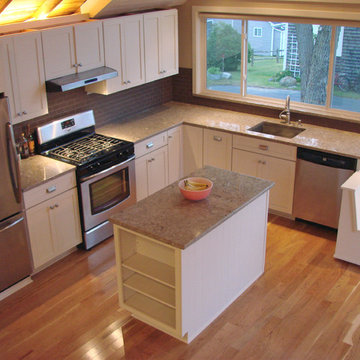
Photos provided by EngineHouse
Small trendy l-shaped light wood floor eat-in kitchen photo in Portland Maine with an undermount sink, shaker cabinets, white cabinets, limestone countertops, brown backsplash, ceramic backsplash, stainless steel appliances and an island
Small trendy l-shaped light wood floor eat-in kitchen photo in Portland Maine with an undermount sink, shaker cabinets, white cabinets, limestone countertops, brown backsplash, ceramic backsplash, stainless steel appliances and an island
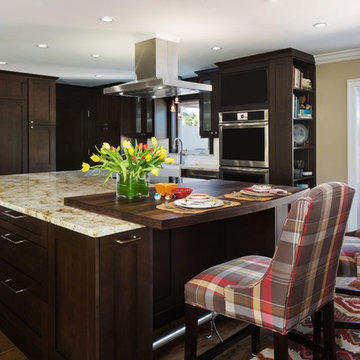
Example of a mid-sized transitional l-shaped medium tone wood floor eat-in kitchen design in Miami with a farmhouse sink, shaker cabinets, dark wood cabinets, limestone countertops, white backsplash, ceramic backsplash, stainless steel appliances and an island
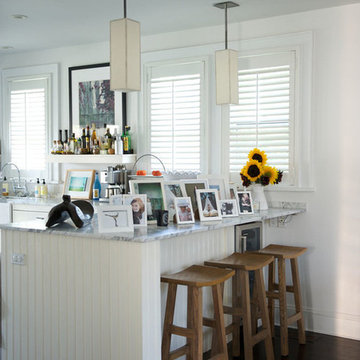
A cottage in The Hamptons dressed in classic black and white. The large open kitchen features an interesting combination of crisp whites, dark espressos, and black accents. We wanted to contrast traditional cottage design with a more modern aesthetic, including classsic shaker cabinets, wood plank kitchen island, and an apron sink. Contemporary lighting, artwork, and open display shelves add a touch of current trends while optimizing the overall function.
We wanted the master bathroom to be chic and timeless, which the custom makeup vanity and uniquely designed Wetstyle tub effortlessly created. A large Merida area rug softens the high contrast color palette while complementing the espresso hardwood floors and Stone Source wall tiles.
Project completed by New York interior design firm Betty Wasserman Art & Interiors, which serves New York City, as well as across the tri-state area and in The Hamptons.
For more about Betty Wasserman, click here: https://www.bettywasserman.com/
To learn more about this project, click here: https://www.bettywasserman.com/spaces/designers-cottage/
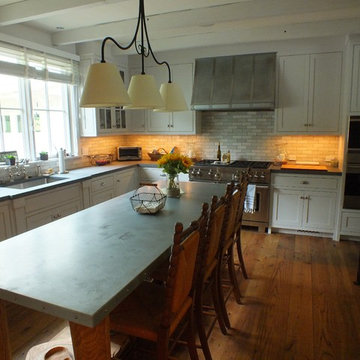
Inspiration for a mid-sized timeless l-shaped medium tone wood floor kitchen remodel in New York with an undermount sink, shaker cabinets, white cabinets, limestone countertops, multicolored backsplash, terra-cotta backsplash, paneled appliances and two islands
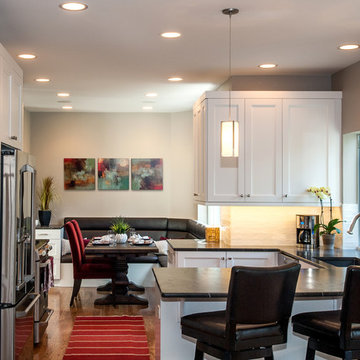
David Cohen
Example of a mid-sized transitional l-shaped medium tone wood floor eat-in kitchen design in Seattle with an undermount sink, shaker cabinets, white cabinets, limestone countertops, white backsplash, subway tile backsplash, stainless steel appliances and no island
Example of a mid-sized transitional l-shaped medium tone wood floor eat-in kitchen design in Seattle with an undermount sink, shaker cabinets, white cabinets, limestone countertops, white backsplash, subway tile backsplash, stainless steel appliances and no island
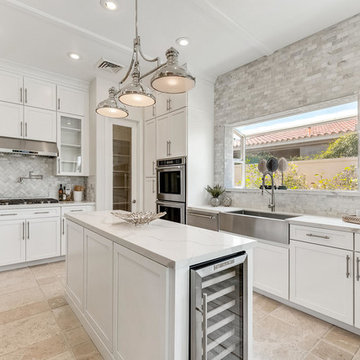
Mid-sized transitional limestone floor and beige floor eat-in kitchen photo in Las Vegas with a farmhouse sink, shaker cabinets, white cabinets, limestone countertops, gray backsplash, marble backsplash, stainless steel appliances and an island
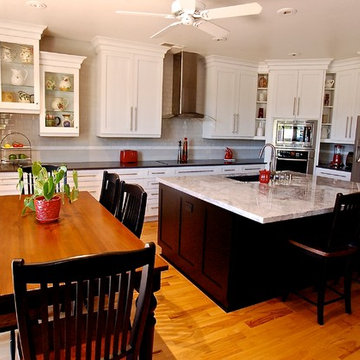
Example of a large transitional l-shaped light wood floor eat-in kitchen design in San Diego with gray backsplash, glass tile backsplash, stainless steel appliances, an island, an undermount sink, shaker cabinets, white cabinets and limestone countertops
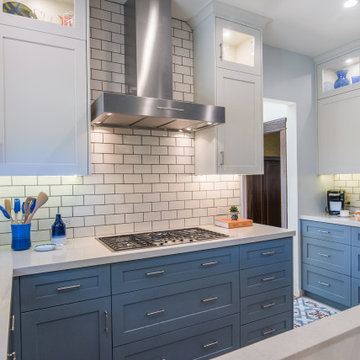
Our new clients lived in a charming Spanish-style house in the historic Larchmont area of Los Angeles. Their kitchen, which was obviously added later, was devoid of style and desperately needed a makeover. While they wanted the latest in appliances they did want their new kitchen to go with the style of their house. The en trend choices of patterned floor tile and blue cabinets were the catalysts for pulling the whole look together.
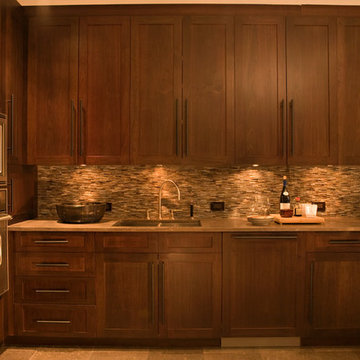
Karyn R. Millet
Example of a large trendy u-shaped marble floor eat-in kitchen design in New York with an undermount sink, shaker cabinets, dark wood cabinets, limestone countertops, multicolored backsplash, stainless steel appliances and a peninsula
Example of a large trendy u-shaped marble floor eat-in kitchen design in New York with an undermount sink, shaker cabinets, dark wood cabinets, limestone countertops, multicolored backsplash, stainless steel appliances and a peninsula
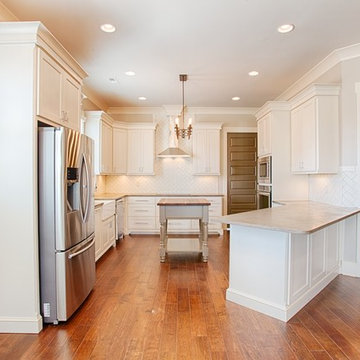
Urban Lens
Inspiration for a mid-sized timeless u-shaped medium tone wood floor enclosed kitchen remodel in Other with a farmhouse sink, shaker cabinets, white cabinets, limestone countertops, white backsplash, ceramic backsplash, stainless steel appliances and a peninsula
Inspiration for a mid-sized timeless u-shaped medium tone wood floor enclosed kitchen remodel in Other with a farmhouse sink, shaker cabinets, white cabinets, limestone countertops, white backsplash, ceramic backsplash, stainless steel appliances and a peninsula
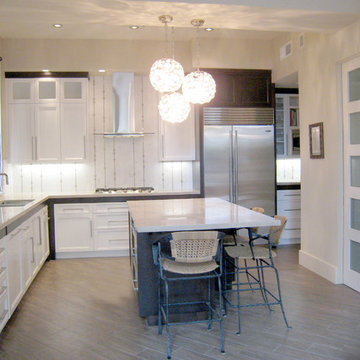
Don Anderson
Mid-sized transitional l-shaped ceramic tile open concept kitchen photo in San Diego with an undermount sink, shaker cabinets, white cabinets, limestone countertops, white backsplash, mosaic tile backsplash, stainless steel appliances and an island
Mid-sized transitional l-shaped ceramic tile open concept kitchen photo in San Diego with an undermount sink, shaker cabinets, white cabinets, limestone countertops, white backsplash, mosaic tile backsplash, stainless steel appliances and an island
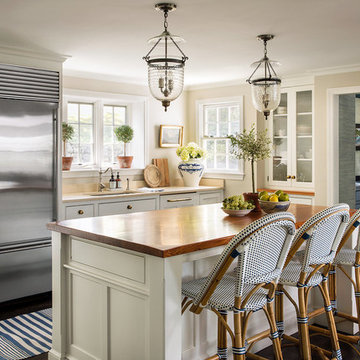
Read McKendree
Mid-sized cottage l-shaped dark wood floor and brown floor kitchen pantry photo in Boston with an undermount sink, shaker cabinets, white cabinets, limestone countertops, beige backsplash, limestone backsplash, stainless steel appliances and an island
Mid-sized cottage l-shaped dark wood floor and brown floor kitchen pantry photo in Boston with an undermount sink, shaker cabinets, white cabinets, limestone countertops, beige backsplash, limestone backsplash, stainless steel appliances and an island
Kitchen with Shaker Cabinets and Limestone Countertops Ideas
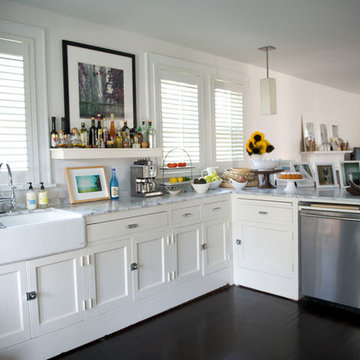
A cottage in The Hamptons dressed in classic black and white. The large open kitchen features an interesting combination of crisp whites, dark espressos, and black accents. We wanted to contrast traditional cottage design with a more modern aesthetic, including classsic shaker cabinets, wood plank kitchen island, and an apron sink. Contemporary lighting, artwork, and open display shelves add a touch of current trends while optimizing the overall function.
We wanted the master bathroom to be chic and timeless, which the custom makeup vanity and uniquely designed Wetstyle tub effortlessly created. A large Merida area rug softens the high contrast color palette while complementing the espresso hardwood floors and Stone Source wall tiles.
Project Location: The Hamptons. Project designed by interior design firm, Betty Wasserman Art & Interiors. From their Chelsea base, they serve clients in Manhattan and throughout New York City, as well as across the tri-state area and in The Hamptons.
For more about Betty Wasserman, click here: https://www.bettywasserman.com/
To learn more about this project, click here: https://www.bettywasserman.com/spaces/designers-cottage/
4





