Kitchen with Shaker Cabinets and Quartzite Countertops Ideas
Refine by:
Budget
Sort by:Popular Today
121 - 140 of 58,709 photos
Item 1 of 3

A 1920s colonial in a shorefront community in Westchester County had an expansive renovation with new kitchen by Studio Dearborn. Countertops White Macauba; interior design Lorraine Levinson. Photography, Timothy Lenz.
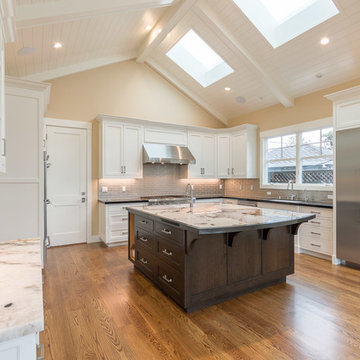
Photos by John Rider-
Large kitchen island with beautiful Patagonia slab countertops bordered with Absolute black granite.
Backsplash is a glass subway tile.
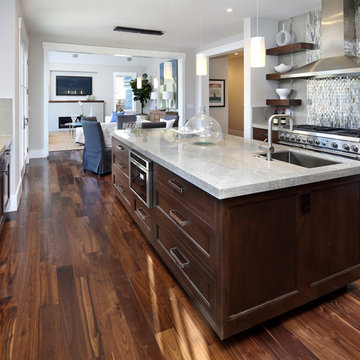
Menlo Park Craftman Shingle Style with Cool Modern Interiors-
Arch Studio, Inc. Architects
Landa Construction
Bernard Andre Photography
Inspiration for a large timeless galley medium tone wood floor eat-in kitchen remodel in San Francisco with a farmhouse sink, shaker cabinets, medium tone wood cabinets, quartzite countertops, gray backsplash, porcelain backsplash and stainless steel appliances
Inspiration for a large timeless galley medium tone wood floor eat-in kitchen remodel in San Francisco with a farmhouse sink, shaker cabinets, medium tone wood cabinets, quartzite countertops, gray backsplash, porcelain backsplash and stainless steel appliances
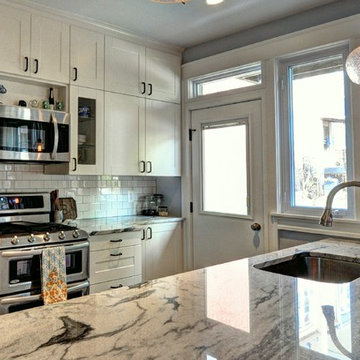
Lisa Garcia Architecture + Interior Design
Inspiration for a mid-sized eclectic galley porcelain tile eat-in kitchen remodel in DC Metro with an undermount sink, shaker cabinets, white cabinets, quartzite countertops, white backsplash, subway tile backsplash, stainless steel appliances and a peninsula
Inspiration for a mid-sized eclectic galley porcelain tile eat-in kitchen remodel in DC Metro with an undermount sink, shaker cabinets, white cabinets, quartzite countertops, white backsplash, subway tile backsplash, stainless steel appliances and a peninsula

Example of a large transitional l-shaped light wood floor open concept kitchen design in Austin with shaker cabinets, white cabinets, quartzite countertops, white backsplash, marble backsplash, stainless steel appliances, an island and white countertops
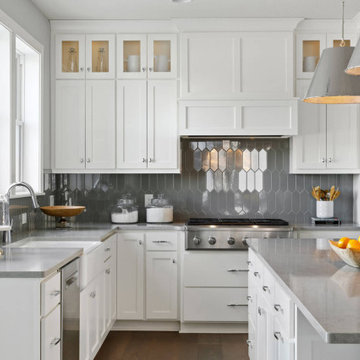
Arden Model - Tradition Collection
Pricing, floorplans, virtual tours, community information & more at https://www.robertthomashomes.com/

The Hidden Gem is a lake house nestled on a private lake in NJ. This house was taken down to the studs and rebuilt. The renovated kitchen is perfect for cooking and gathering. The nook holds a table with seating for 4 and is the perfect place for pancakes or afternoon tea.
The dining room has a wet with an Art TV in the center so no one will miss the game while eating Thanksgiving dinner.
The living room is a great spot to unwind at the end of the day. A gas fireplace with a reclaimed wood, live edge mantel is the focal point.
The bonus room over the garage is ideal for teenagers to gather and play video games or watch movies.
This house is light and airy and the summer sun floods in through all the windows. It's also cozy for brisk autumn nights and cooler spring days.
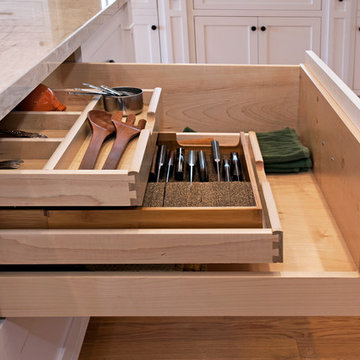
Jeri Koegel
Mid-sized arts and crafts l-shaped light wood floor and beige floor kitchen photo in Los Angeles with an undermount sink, shaker cabinets, white cabinets, quartzite countertops, white backsplash, stone slab backsplash, stainless steel appliances and an island
Mid-sized arts and crafts l-shaped light wood floor and beige floor kitchen photo in Los Angeles with an undermount sink, shaker cabinets, white cabinets, quartzite countertops, white backsplash, stone slab backsplash, stainless steel appliances and an island
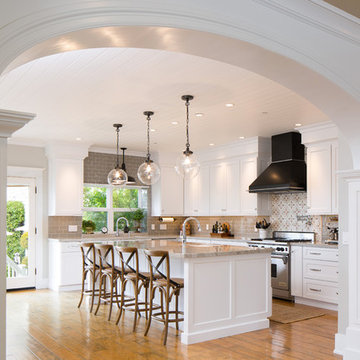
Designer: Jan Kepler; Cabinetry: Plato Woodwork; Counter top: White Pearl Quartzite from Pacific Shore Stones; Counter top fabrication: Pyramid Marble, Santa Barbara; Backsplash Tile: Walker Zanger from C.W. Quinn; Photographs by Elliott Johnson
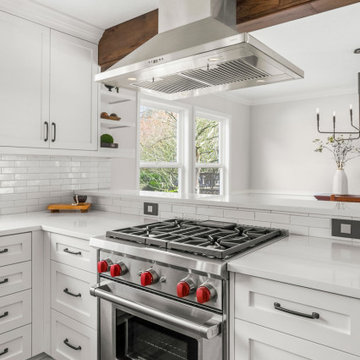
Elegant kitchen photo in Portland with shaker cabinets, quartzite countertops, white backsplash, stainless steel appliances, an island and white countertops

In this expansive kitchen update we kept the limestone floors and replaced all the cabinet doors and drawers, lighting and hardware.
Example of a large transitional u-shaped limestone floor and tray ceiling kitchen pantry design in Orange County with a farmhouse sink, shaker cabinets, white cabinets, quartzite countertops, white backsplash, porcelain backsplash, paneled appliances, an island and white countertops
Example of a large transitional u-shaped limestone floor and tray ceiling kitchen pantry design in Orange County with a farmhouse sink, shaker cabinets, white cabinets, quartzite countertops, white backsplash, porcelain backsplash, paneled appliances, an island and white countertops
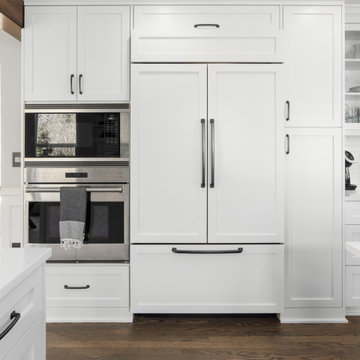
Example of a classic kitchen design in Portland with shaker cabinets, quartzite countertops, white backsplash, stainless steel appliances, an island and white countertops
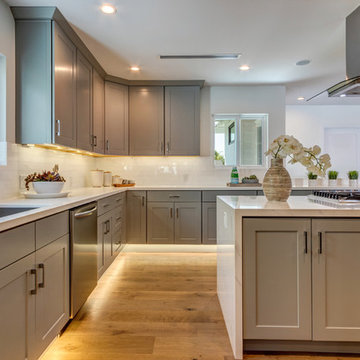
Large minimalist l-shaped medium tone wood floor open concept kitchen photo in Los Angeles with a double-bowl sink, shaker cabinets, gray cabinets, quartzite countertops, white backsplash, subway tile backsplash, stainless steel appliances, an island and white countertops

Open concept kitchen - large transitional l-shaped dark wood floor and brown floor open concept kitchen idea in New York with a farmhouse sink, shaker cabinets, white cabinets, quartzite countertops, gray backsplash, subway tile backsplash, stainless steel appliances and two islands
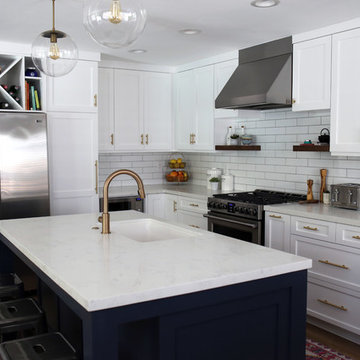
Example of a mid-sized trendy l-shaped dark wood floor and brown floor enclosed kitchen design in Orange County with an undermount sink, shaker cabinets, white cabinets, quartzite countertops, white backsplash, subway tile backsplash, stainless steel appliances, an island and white countertops
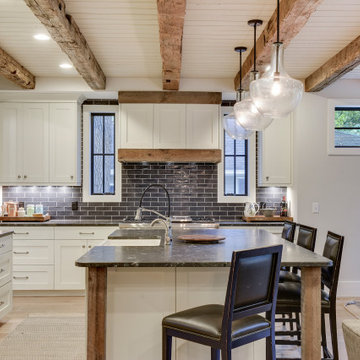
Reclaimed wood details, crisp white cabinets, and hand scraped white oaks floors give a warm contrast to the industrial lighting and leathered Infinity Quartzite countertops.
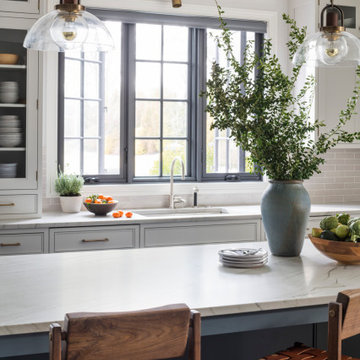
A young family moving from NYC tackled a makeover of their young colonial revival home to make it feel more personal. The kitchen area was quite spacious but needed a facelift and a banquette for breakfast. Painted cabinetry matched to Benjamin Moore’s Light Pewter is balanced by Benjamin Moore Ocean Floor on the island. Mixed metals on the lighting by Allied Maker, faucets and hardware and custom tile by Pratt and Larson make the space feel organic and personal. Photos Adam Macchia. For more information, you may visit our website at www.studiodearborn.com or email us at info@studiodearborn.com.
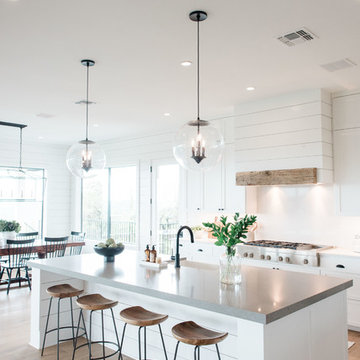
Madeline Harper Photography
Example of a large transitional u-shaped light wood floor and brown floor open concept kitchen design in Austin with a farmhouse sink, shaker cabinets, white cabinets, quartzite countertops, white backsplash, stone slab backsplash, stainless steel appliances, an island and gray countertops
Example of a large transitional u-shaped light wood floor and brown floor open concept kitchen design in Austin with a farmhouse sink, shaker cabinets, white cabinets, quartzite countertops, white backsplash, stone slab backsplash, stainless steel appliances, an island and gray countertops
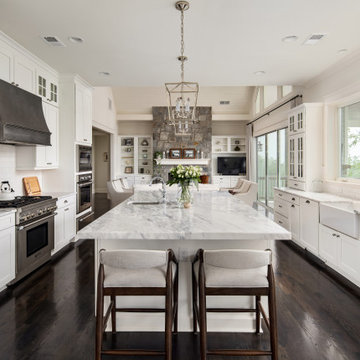
Stunning all white kitchen with quartz countertops. Open concept living.
Example of a mid-sized classic galley dark wood floor and brown floor eat-in kitchen design in Atlanta with a farmhouse sink, shaker cabinets, white cabinets, quartzite countertops, white backsplash, subway tile backsplash, stainless steel appliances, an island and white countertops
Example of a mid-sized classic galley dark wood floor and brown floor eat-in kitchen design in Atlanta with a farmhouse sink, shaker cabinets, white cabinets, quartzite countertops, white backsplash, subway tile backsplash, stainless steel appliances, an island and white countertops
Kitchen with Shaker Cabinets and Quartzite Countertops Ideas

Inspiration for a transitional l-shaped light wood floor and beige floor eat-in kitchen remodel in Cincinnati with an undermount sink, shaker cabinets, white cabinets, quartzite countertops, white backsplash, stone slab backsplash, an island, white countertops and paneled appliances
7





