Kitchen with Shaker Cabinets and Quartzite Countertops Ideas
Refine by:
Budget
Sort by:Popular Today
101 - 120 of 58,709 photos
Item 1 of 3
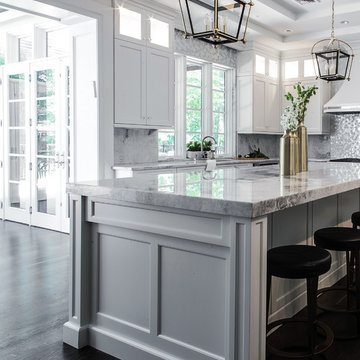
White kitchen with stacked wall cabinets, custom range hood, and large island with plenty of seating.
Example of a huge transitional u-shaped dark wood floor eat-in kitchen design in New York with an undermount sink, shaker cabinets, white cabinets, quartzite countertops, metallic backsplash, stainless steel appliances and an island
Example of a huge transitional u-shaped dark wood floor eat-in kitchen design in New York with an undermount sink, shaker cabinets, white cabinets, quartzite countertops, metallic backsplash, stainless steel appliances and an island
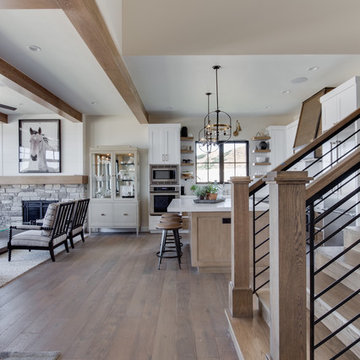
Interior Designer: Simons Design Studio
Builder: Magleby Construction
Photography: Allison Niccum
Kitchen - farmhouse l-shaped light wood floor kitchen idea in Salt Lake City with a farmhouse sink, shaker cabinets, white cabinets, white backsplash, subway tile backsplash, stainless steel appliances, an island, white countertops and quartzite countertops
Kitchen - farmhouse l-shaped light wood floor kitchen idea in Salt Lake City with a farmhouse sink, shaker cabinets, white cabinets, white backsplash, subway tile backsplash, stainless steel appliances, an island, white countertops and quartzite countertops

Spacious and Open with Ship Lap Accents
Large transitional l-shaped medium tone wood floor and brown floor eat-in kitchen photo in Other with quartzite countertops, wood backsplash, stainless steel appliances, an island, gray countertops, an undermount sink, shaker cabinets, white cabinets and white backsplash
Large transitional l-shaped medium tone wood floor and brown floor eat-in kitchen photo in Other with quartzite countertops, wood backsplash, stainless steel appliances, an island, gray countertops, an undermount sink, shaker cabinets, white cabinets and white backsplash
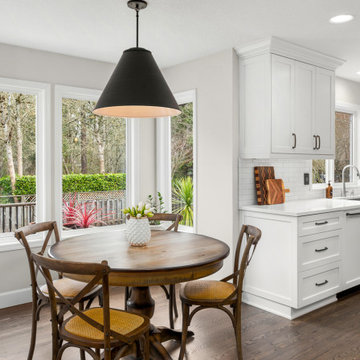
Kitchen - traditional kitchen idea in Portland with shaker cabinets, quartzite countertops, white backsplash, stainless steel appliances, an island and white countertops
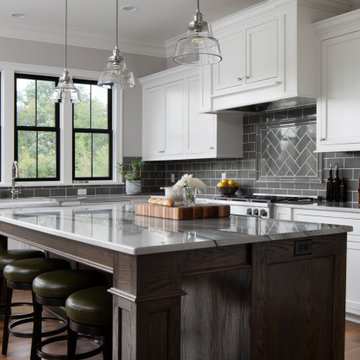
Custom built flat panel inset white painted cabinetry surrounds the farm style apron sink accented with polished nickel hardware. Brazilnut stained white oak Island is the base to the beautiful Quartzite counter top. Subway tiled backsplash in laurel gray with a herringbone range accent.
(Photo by Ryan Hainey)
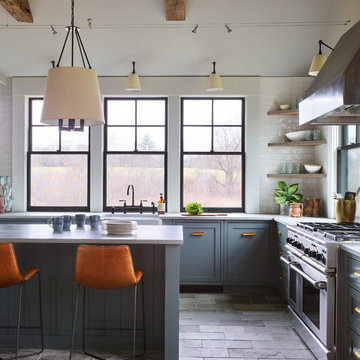
Jared Kuzia Photography
Enclosed kitchen - mid-sized transitional l-shaped slate floor and gray floor enclosed kitchen idea in Boston with a farmhouse sink, shaker cabinets, blue cabinets, quartzite countertops, white backsplash, subway tile backsplash, stainless steel appliances, an island and white countertops
Enclosed kitchen - mid-sized transitional l-shaped slate floor and gray floor enclosed kitchen idea in Boston with a farmhouse sink, shaker cabinets, blue cabinets, quartzite countertops, white backsplash, subway tile backsplash, stainless steel appliances, an island and white countertops

Classic kitchen in a charming neighborhood. Traditional styling fit the architecture of the home. This was a whole house renovation that spanned the course of a year.
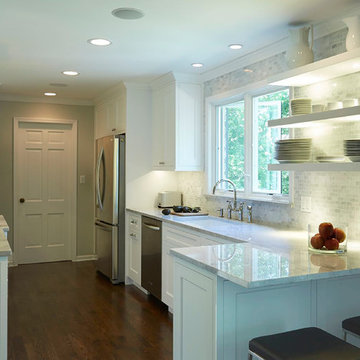
Mike Kaskel
Mid-sized transitional galley dark wood floor eat-in kitchen photo in Chicago with an undermount sink, white cabinets, quartzite countertops, multicolored backsplash, stone tile backsplash, stainless steel appliances, a peninsula and shaker cabinets
Mid-sized transitional galley dark wood floor eat-in kitchen photo in Chicago with an undermount sink, white cabinets, quartzite countertops, multicolored backsplash, stone tile backsplash, stainless steel appliances, a peninsula and shaker cabinets
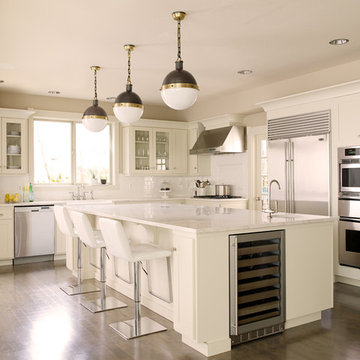
Alex Hayden Photography
Example of a mid-sized transitional l-shaped light wood floor eat-in kitchen design in Seattle with shaker cabinets, white cabinets, quartzite countertops, white backsplash, subway tile backsplash, stainless steel appliances, an island and a farmhouse sink
Example of a mid-sized transitional l-shaped light wood floor eat-in kitchen design in Seattle with shaker cabinets, white cabinets, quartzite countertops, white backsplash, subway tile backsplash, stainless steel appliances, an island and a farmhouse sink
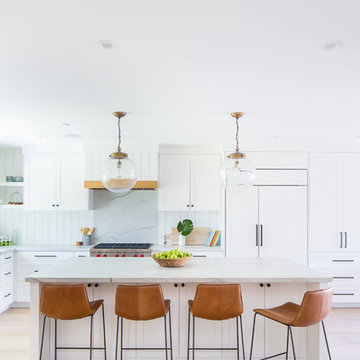
Renovations + Design by Allison Merritt Design, Photography by Ryan Garvin
Kitchen - coastal l-shaped light wood floor and beige floor kitchen idea in Orange County with an undermount sink, shaker cabinets, white cabinets, quartzite countertops, white backsplash, wood backsplash, paneled appliances, an island and white countertops
Kitchen - coastal l-shaped light wood floor and beige floor kitchen idea in Orange County with an undermount sink, shaker cabinets, white cabinets, quartzite countertops, white backsplash, wood backsplash, paneled appliances, an island and white countertops
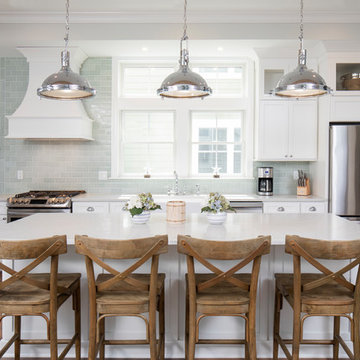
This custom coastal kitchen embraces its light tones with glass tile back splash and no shortage of natural light! Bright quartz counter tops contrast the warm deep tones of the wood floor and natural wood chairs!
Photography by John Martinelli

2019 Addition/Remodel by Steven Allen Designs, LLC - Featuring Clean Subtle lines + 42" Front Door + 48" Italian Tiles + Quartz Countertops + Custom Shaker Cabinets + Oak Slat Wall and Trim Accents + Design Fixtures + Artistic Tiles + Wild Wallpaper + Top of Line Appliances
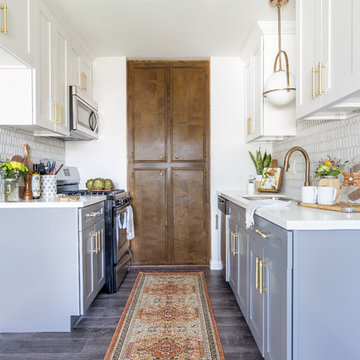
Natalia Robert
Inspiration for a transitional kitchen remodel in San Diego with shaker cabinets, quartzite countertops and mosaic tile backsplash
Inspiration for a transitional kitchen remodel in San Diego with shaker cabinets, quartzite countertops and mosaic tile backsplash

Example of a large cottage u-shaped laminate floor and vaulted ceiling open concept kitchen design in Portland with a farmhouse sink, shaker cabinets, medium tone wood cabinets, quartzite countertops, white backsplash, ceramic backsplash, stainless steel appliances, an island and white countertops
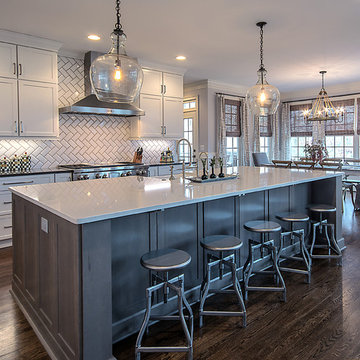
Open concept kitchen - large transitional l-shaped medium tone wood floor and brown floor open concept kitchen idea in Atlanta with a farmhouse sink, shaker cabinets, white cabinets, quartzite countertops, white backsplash, subway tile backsplash, stainless steel appliances and an island

When we drove out to Mukilteo for our initial consultation, we immediately fell in love with this house. With its tall ceilings, eclectic mix of wood, glass and steel, and gorgeous view of the Puget Sound, we quickly nicknamed this project "The Mukilteo Gem". Our client, a cook and baker, did not like her existing kitchen. The main points of issue were short runs of available counter tops, lack of storage and shortage of light. So, we were called in to implement some big, bold ideas into a small footprint kitchen with big potential. We completely changed the layout of the room by creating a tall, built-in storage wall and a continuous u-shape counter top. Early in the project, we took inventory of every item our clients wanted to store in the kitchen and ensured that every spoon, gadget, or bowl would have a dedicated "home" in their new kitchen. The finishes were meticulously selected to ensure continuity throughout the house. We also played with the color scheme to achieve a bold yet natural feel.This kitchen is a prime example of how color can be used to both make a statement and project peace and balance simultaneously. While busy at work on our client's kitchen improvement, we also updated the entry and gave the homeowner a modern laundry room with triple the storage space they originally had.
End result: ecstatic clients and a very happy design team. That's what we call a big success!
John Granen.
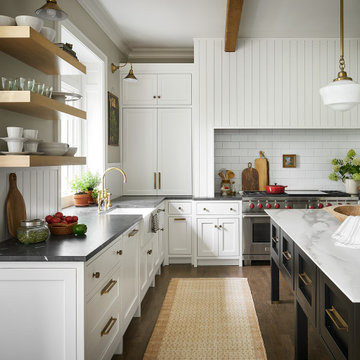
With tall ceilings, an impressive stone fireplace, and original wooden beams, this home in Glen Ellyn, a suburb of Chicago, had plenty of character and a style that felt coastal. Six months into the purchase of their home, this family of six contacted Alessia Loffredo and Sarah Coscarelli of ReDesign Home to complete their home’s renovation by tackling the kitchen.
“Surprisingly, the kitchen was the one room in the home that lacked interest due to a challenging layout between kitchen, butler pantry, and pantry,” the designer shared, “the cabinetry was not proportionate to the space’s large footprint and height. None of the house’s architectural features were introduced into kitchen aside from the wooden beams crossing the room throughout the main floor including the family room.” She moved the pantry door closer to the prepping and cooking area while converting the former butler pantry a bar. Alessia designed an oversized hood around the stove to counterbalance the impressive stone fireplace located at the opposite side of the living space.
She then wanted to include functionality, using Trim Tech‘s cabinets, featuring a pair with retractable doors, for easy access, flanking both sides of the range. The client had asked for an island that would be larger than the original in their space – Alessia made the smart decision that if it was to increase in size it shouldn’t increase in visual weight and designed it with legs, raised above the floor. Made out of steel, by Wayward Machine Co., along with a marble-replicating porcelain countertop, it was designed with durability in mind to withstand anything that her client’s four children would throw at it. Finally, she added finishing touches to the space in the form of brass hardware from Katonah Chicago, with similar toned wall lighting and faucet.
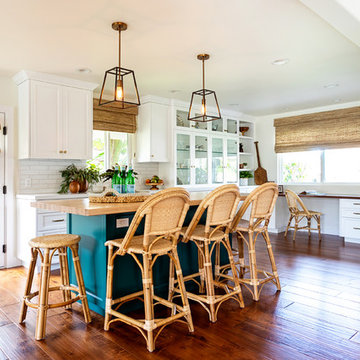
Stephanie Wiley Photography
Inspiration for a huge coastal galley medium tone wood floor and brown floor eat-in kitchen remodel in Los Angeles with an undermount sink, shaker cabinets, white cabinets, quartzite countertops, white backsplash, subway tile backsplash, paneled appliances, an island and white countertops
Inspiration for a huge coastal galley medium tone wood floor and brown floor eat-in kitchen remodel in Los Angeles with an undermount sink, shaker cabinets, white cabinets, quartzite countertops, white backsplash, subway tile backsplash, paneled appliances, an island and white countertops

Kitchen - large transitional single-wall medium tone wood floor, brown floor and coffered ceiling kitchen idea in Atlanta with shaker cabinets, green cabinets, quartzite countertops, white backsplash, ceramic backsplash, stainless steel appliances, an island and white countertops
Kitchen with Shaker Cabinets and Quartzite Countertops Ideas

A 1920s colonial in a shorefront community in Westchester County had an expansive renovation with new kitchen by Studio Dearborn. Countertops White Macauba; interior design Lorraine Levinson. Photography, Timothy Lenz.
6





